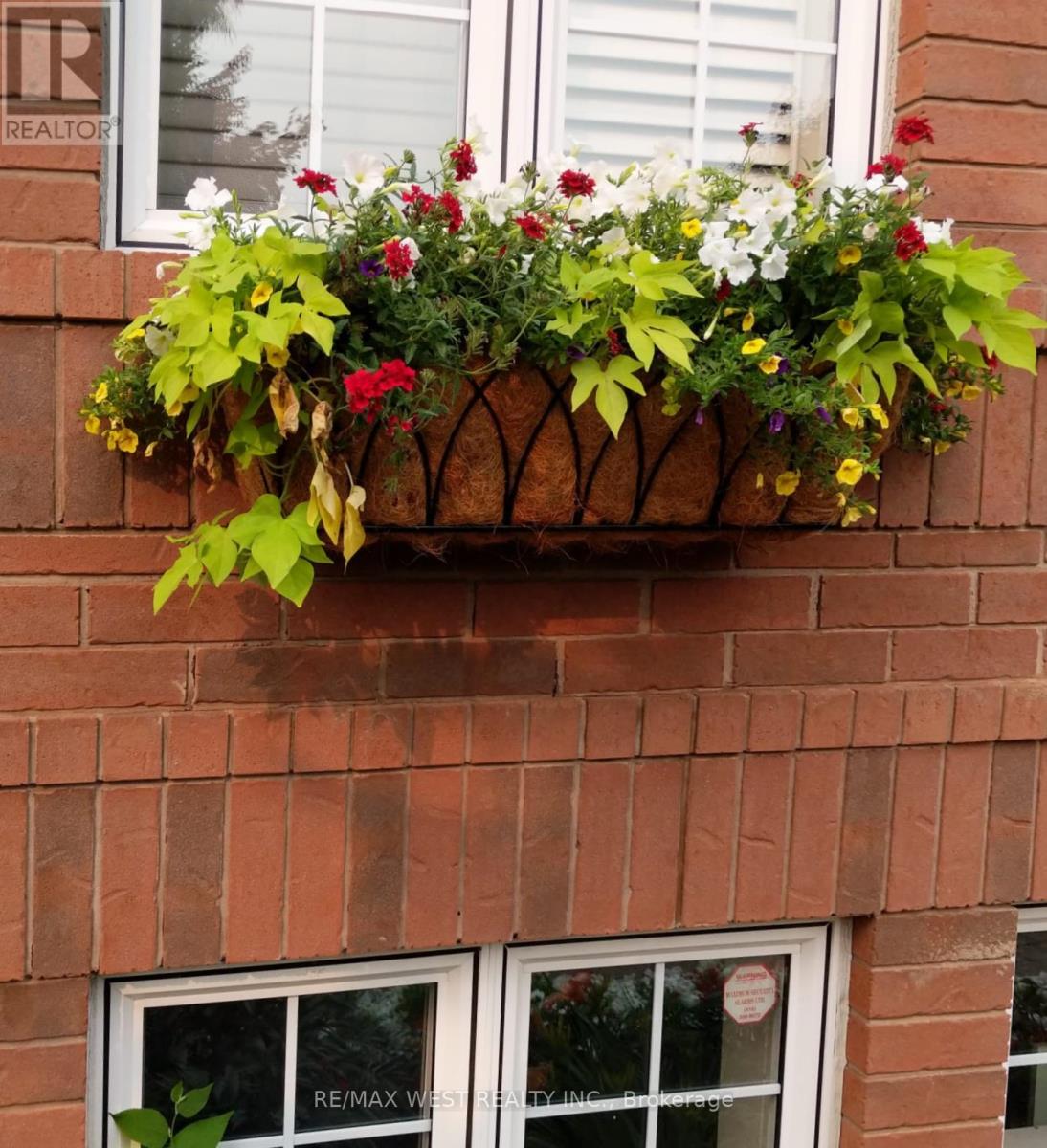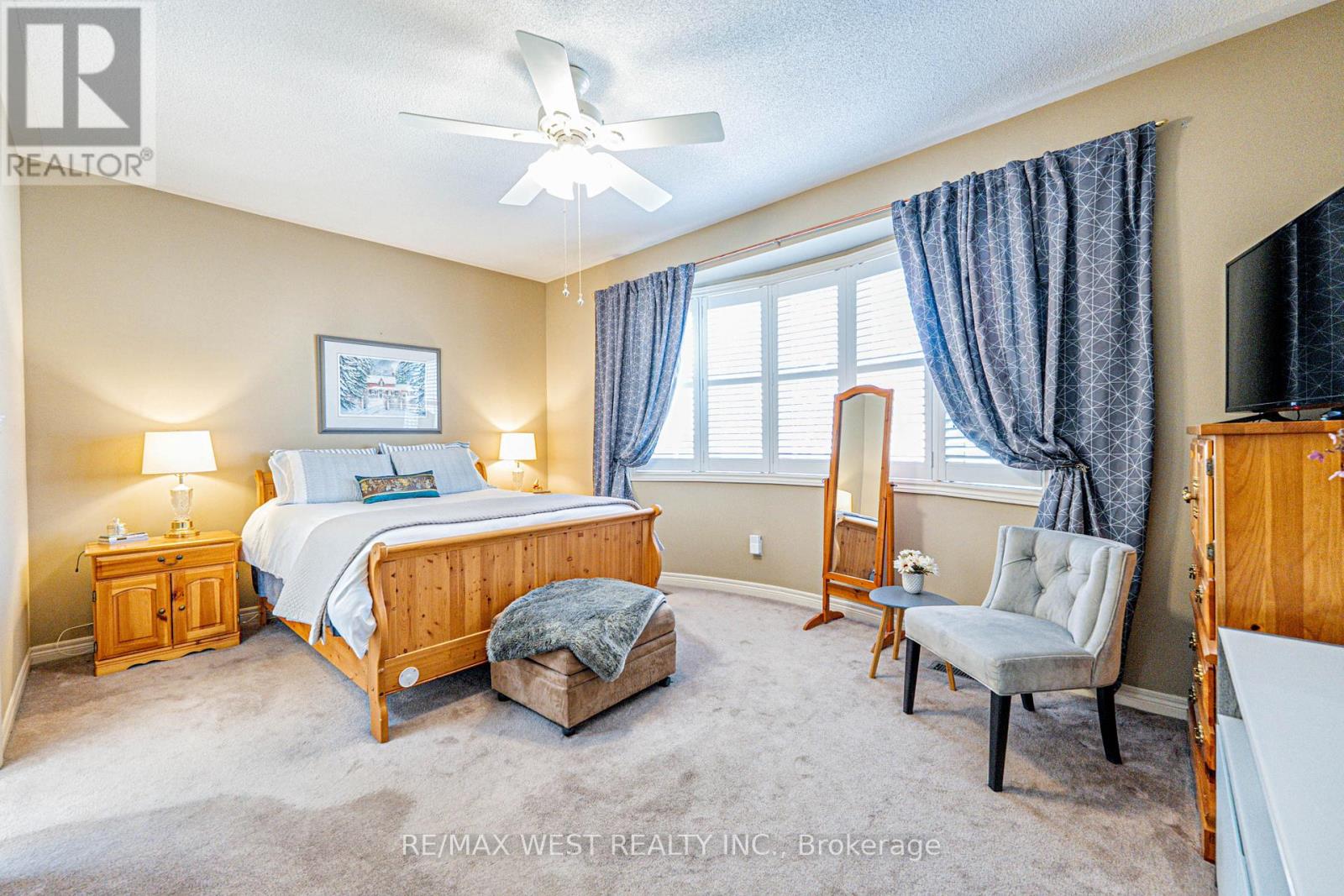2223 Lapsley Crescent Oakville, Ontario L6M 4V1
$1,499,000
Mature quiet & friendly neighbourhood close to schools, is a comfort, functionality, and flexibility perfect for families seeking adaptable living space. Bright open living space throughtout - both upper and lower level with 9 ft ceilings. Open-concept living/dining area with afternoon sun, warmth of a gas (2) fireplace on cool days. Large kitchen w/ island, breakfast nook & eating area. Primary bedroom ensuite, bow window overlooking garden, sitting area, walk-in closet, with a skylight, soaker tub. Upper level laundry w/out to garage. California shutters throughout the house, sliding doors, fitted with California shuttered door. adding privacy and brightness. Walkout to deck, BBQ. Covered lower deck for summer time entertaining. Enjoy plums and lilac trees, garden flowers. Plenty of outdoor storage under upper deck and shed in backyard. A lovely interlocking brick driveway - 2 car garage. Spacious home - playroom, exercise room, office/den. Come, see the house and make it you HOME! (id:61445)
Property Details
| MLS® Number | W12035386 |
| Property Type | Single Family |
| Community Name | 1019 - WM Westmount |
| ParkingSpaceTotal | 4 |
Building
| BathroomTotal | 3 |
| BedroomsAboveGround | 3 |
| BedroomsTotal | 3 |
| Appliances | Garage Door Opener Remote(s), Central Vacuum, Alarm System, Dishwasher, Dryer, Freezer, Garage Door Opener, Microwave, Stove, Washer, Refrigerator |
| ArchitecturalStyle | Bungalow |
| BasementDevelopment | Finished |
| BasementType | Full (finished) |
| ConstructionStyleAttachment | Detached |
| CoolingType | Central Air Conditioning |
| ExteriorFinish | Brick |
| FireplacePresent | Yes |
| FlooringType | Ceramic, Hardwood, Carpeted |
| FoundationType | Block |
| HalfBathTotal | 1 |
| HeatingFuel | Natural Gas |
| HeatingType | Forced Air |
| StoriesTotal | 1 |
| SizeInterior | 1499.9875 - 1999.983 Sqft |
| Type | House |
| UtilityWater | Municipal Water |
Parking
| Attached Garage | |
| Garage |
Land
| Acreage | No |
| Sewer | Sanitary Sewer |
| SizeDepth | 80 Ft ,4 In |
| SizeFrontage | 48 Ft ,2 In |
| SizeIrregular | 48.2 X 80.4 Ft |
| SizeTotalText | 48.2 X 80.4 Ft |
Rooms
| Level | Type | Length | Width | Dimensions |
|---|---|---|---|---|
| Lower Level | Bedroom 2 | 3.69 m | 3.35 m | 3.69 m x 3.35 m |
| Lower Level | Bedroom 3 | 3.41 m | 3.05 m | 3.41 m x 3.05 m |
| Lower Level | Recreational, Games Room | 7.25 m | 4.82 m | 7.25 m x 4.82 m |
| Main Level | Foyer | 2.38 m | 1.22 m | 2.38 m x 1.22 m |
| Main Level | Living Room | 3.96 m | 6.4 m | 3.96 m x 6.4 m |
| Main Level | Dining Room | 3.96 m | 6.4 m | 3.96 m x 6.4 m |
| Main Level | Kitchen | 7.04 m | 6.34 m | 7.04 m x 6.34 m |
| Main Level | Primary Bedroom | 5.18 m | 3.38 m | 5.18 m x 3.38 m |
| Main Level | Laundry Room | 2.62 m | 1.56 m | 2.62 m x 1.56 m |
Interested?
Contact us for more information
Emanuel Demelo
Salesperson
1678 Bloor St., West
Toronto, Ontario M6P 1A9



















