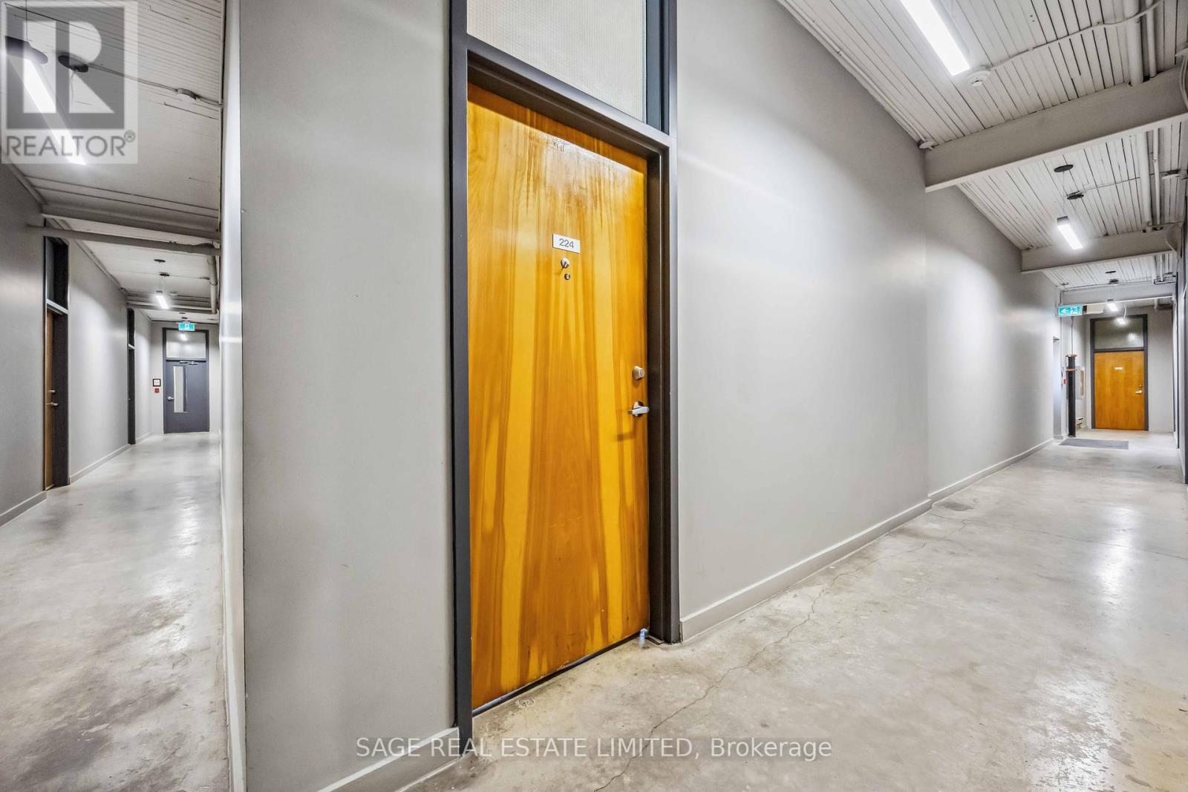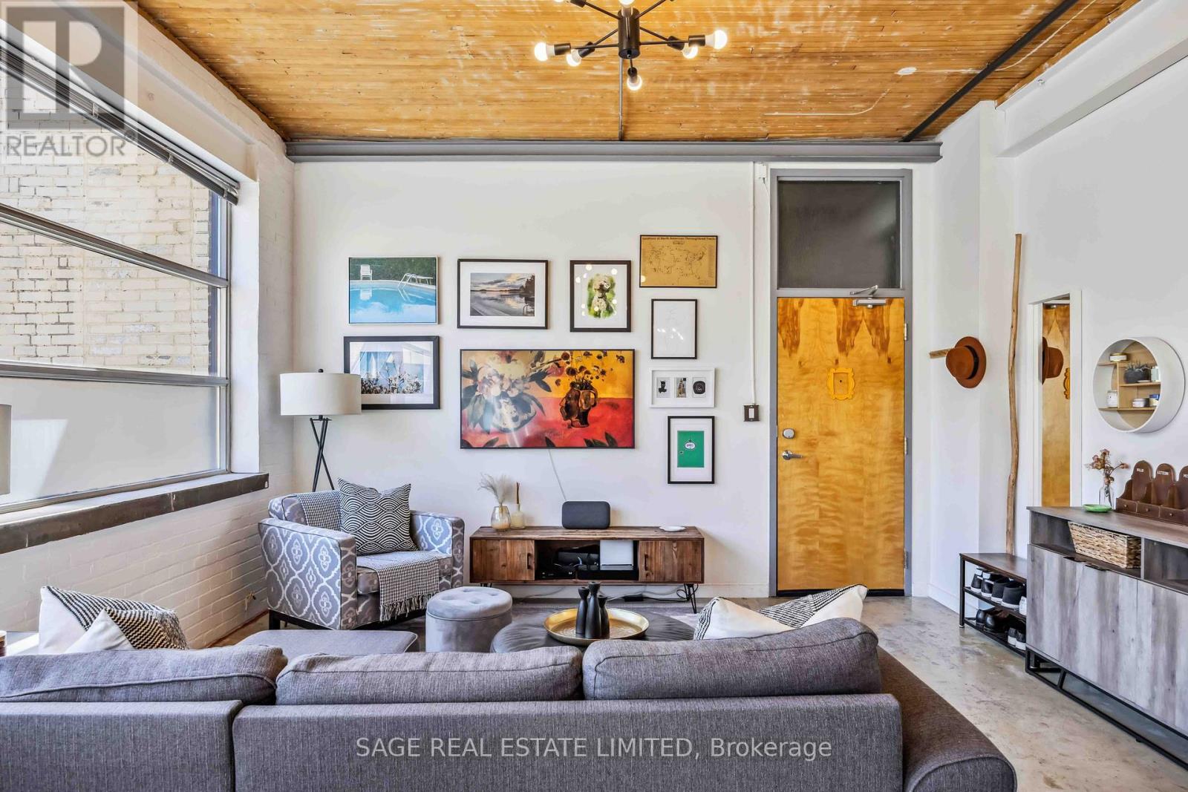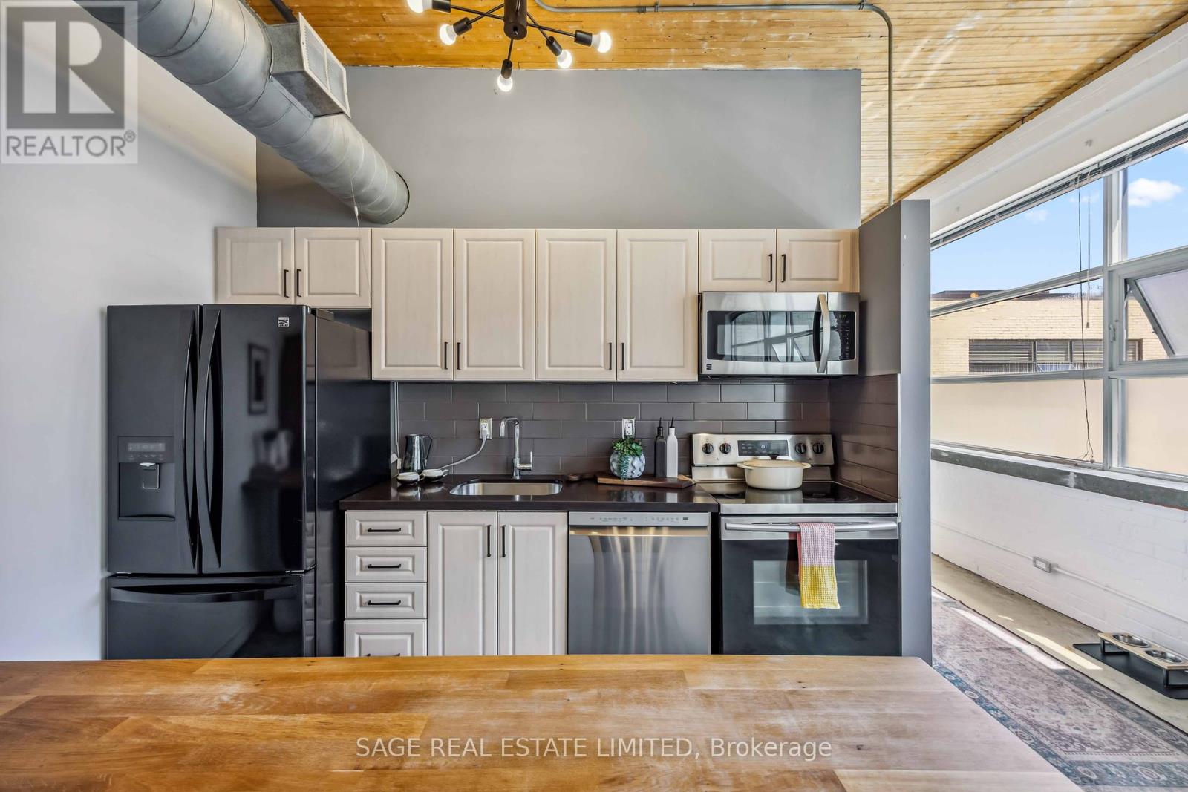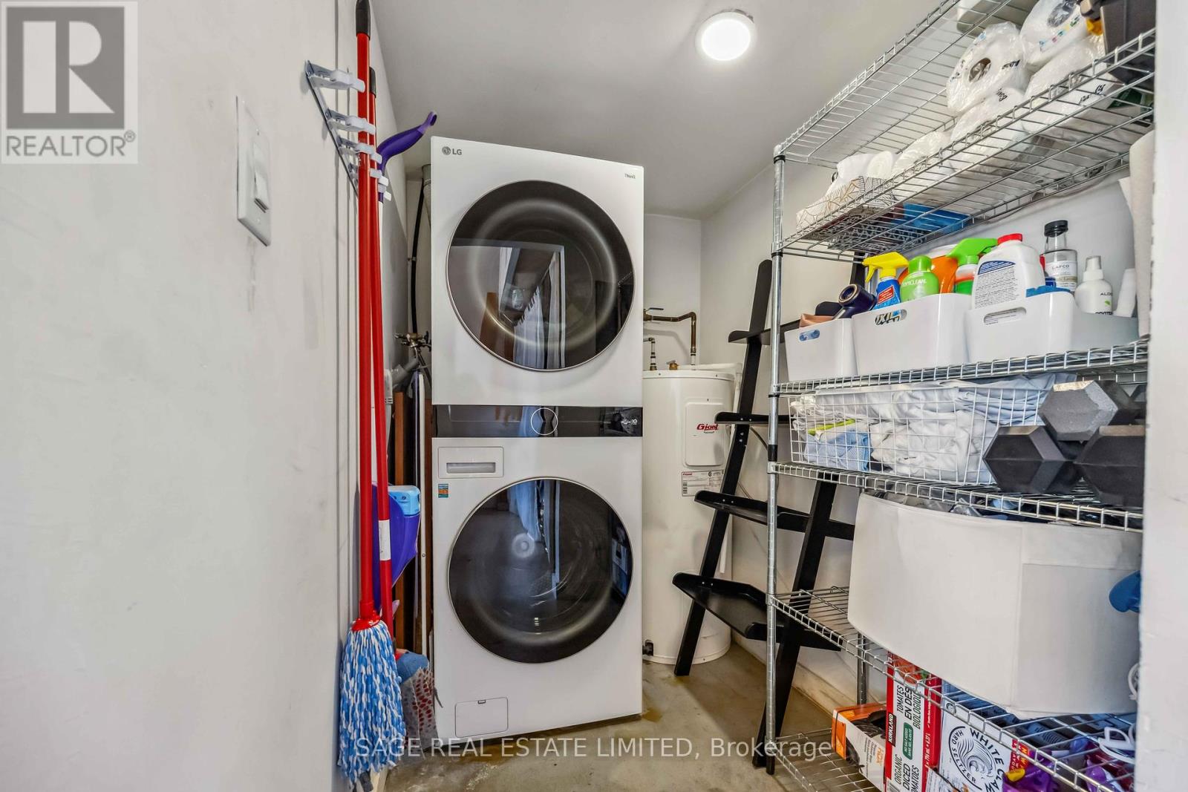224 - 365 Dundas Street E Toronto, Ontario M5A 4R9
$549,000Maintenance, Common Area Maintenance, Insurance, Parking, Water
$762.46 Monthly
Maintenance, Common Area Maintenance, Insurance, Parking, Water
$762.46 MonthlyWelcome to Century Lofts. Former lens factory turned hard loft heaven, where you'll find a heritage conversion rich with character and charm... because boring drywall boxes are not our thing. This sun-drenched, south-facing unit brings the vibes with exposed brick, sky-high ceilings, and a layout made for hosting, working, or just looking effortlessly cool. The kitchen island is the social headquarters, and the bedroom loft nook? Ideal for guests, hide and seek, or your sneaker collection. Perks to name a few, include new appliances (dishwasher/washer/dryer all 2024!), smart home upgrades, and a deep fridge that can actually fit your groceries and leftovers. A friendly, creative building with rotating lobby art and zero cookie cutter condo energy. Step out your front door and hop right onto the Dundas Streetcar, or you can walk to the Yonge/Dundas subway station or Gerrard Streetcar in less than 10 minutes. Get lost wandering around the beautiful Cabbagetown and Old Toronto or head over to the incredible Riverdale Farm. You're surrounded by a wide mix of shops, pubs, and grocery stores - both budget and boutique (think FreshCo and Epicure or Cabbagetown Organics). Local gems like House on Parliament are just around the corner and youre just a quick scoot to downtown. It's eclectic, cozy, and totally one-of-a-kind just like you. (id:61445)
Property Details
| MLS® Number | C12134515 |
| Property Type | Single Family |
| Community Name | Moss Park |
| AmenitiesNearBy | Hospital, Park, Public Transit |
| CommunityFeatures | Pet Restrictions, Community Centre |
| Features | Carpet Free |
| ParkingSpaceTotal | 1 |
Building
| BathroomTotal | 1 |
| BedroomsAboveGround | 1 |
| BedroomsTotal | 1 |
| Amenities | Exercise Centre, Party Room, Visitor Parking, Separate Heating Controls, Storage - Locker |
| Appliances | Water Heater, Dishwasher, Dryer, Oven, Stove, Washer, Window Coverings, Refrigerator |
| ArchitecturalStyle | Loft |
| CoolingType | Central Air Conditioning |
| ExteriorFinish | Brick |
| FlooringType | Concrete |
| HeatingFuel | Natural Gas |
| HeatingType | Forced Air |
| SizeInterior | 800 - 899 Sqft |
| Type | Apartment |
Parking
| Carport | |
| No Garage |
Land
| Acreage | No |
| LandAmenities | Hospital, Park, Public Transit |
Rooms
| Level | Type | Length | Width | Dimensions |
|---|---|---|---|---|
| Main Level | Living Room | 4.78 m | 4.14 m | 4.78 m x 4.14 m |
| Main Level | Dining Room | 4.78 m | 2.74 m | 4.78 m x 2.74 m |
| Main Level | Kitchen | 4.78 m | 2.39 m | 4.78 m x 2.39 m |
| Main Level | Bedroom | 4.78 m | 2.79 m | 4.78 m x 2.79 m |
| Main Level | Bathroom | 2.11 m | 1.47 m | 2.11 m x 1.47 m |
| Main Level | Laundry Room | 2.11 m | 1.5 m | 2.11 m x 1.5 m |
https://www.realtor.ca/real-estate/28282469/224-365-dundas-street-e-toronto-moss-park-moss-park
Interested?
Contact us for more information
Alexandra Linton
Salesperson
2010 Yonge Street
Toronto, Ontario M4S 1Z9
Trevor Osborne
Salesperson
2010 Yonge Street
Toronto, Ontario M4S 1Z9



















































