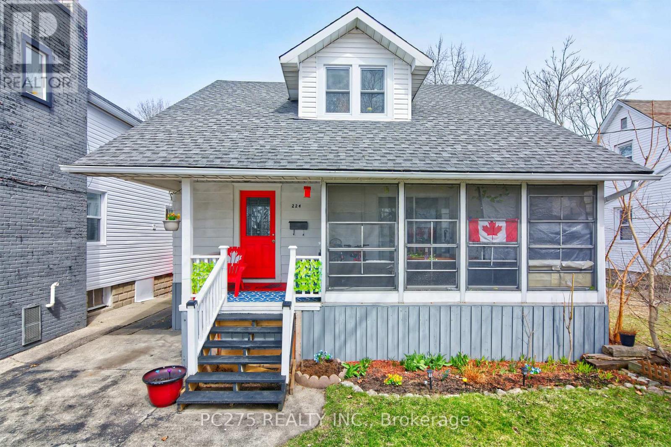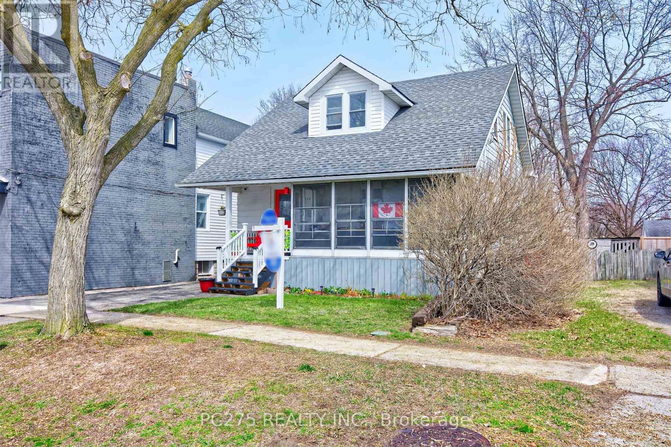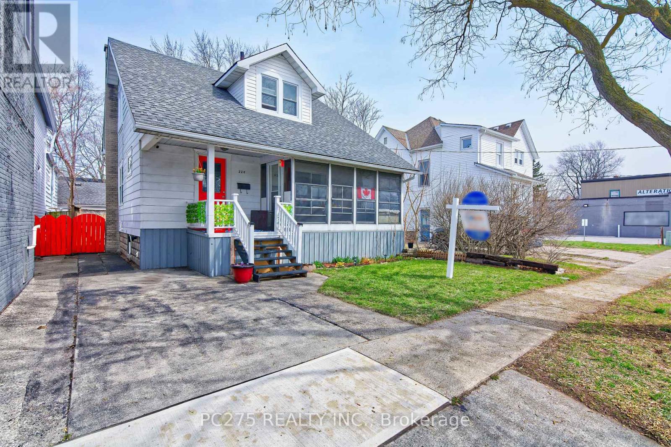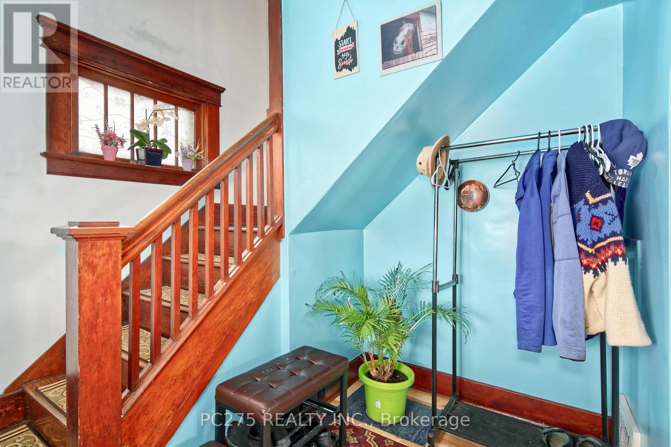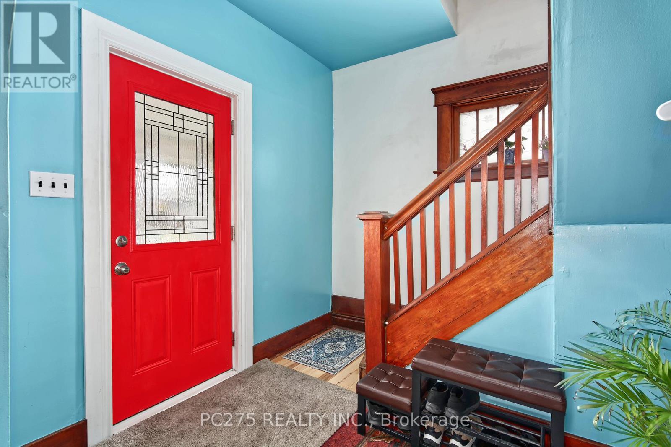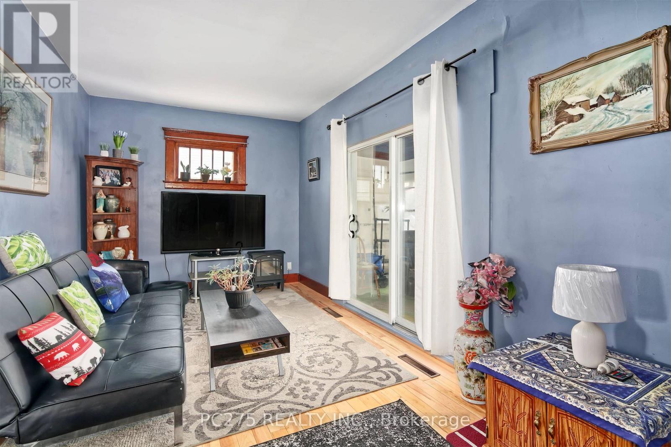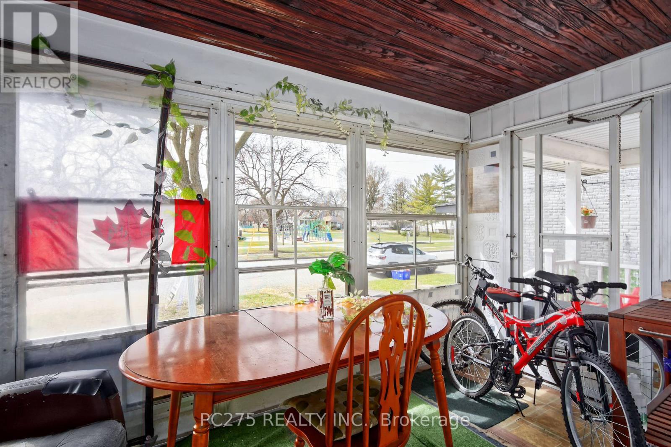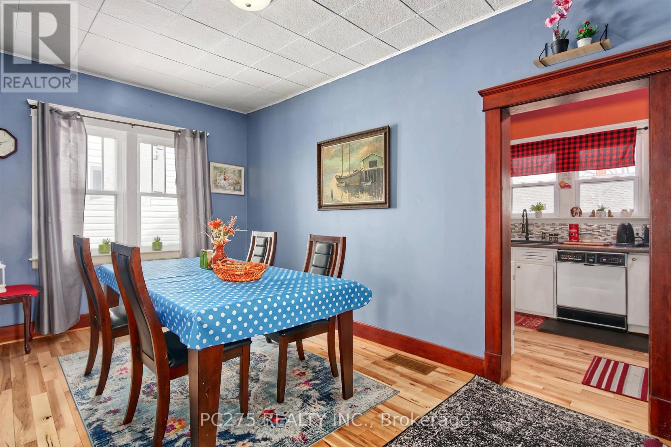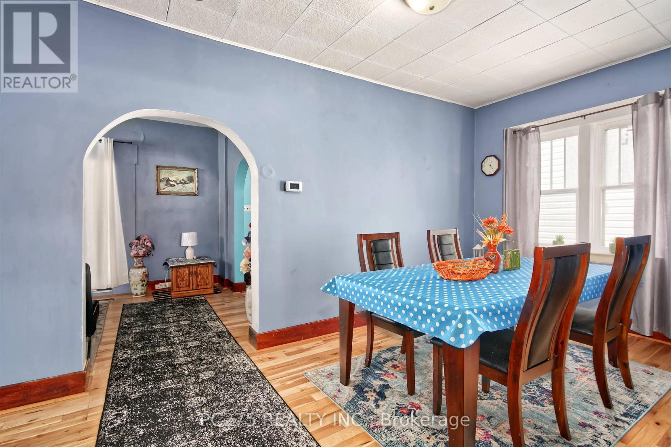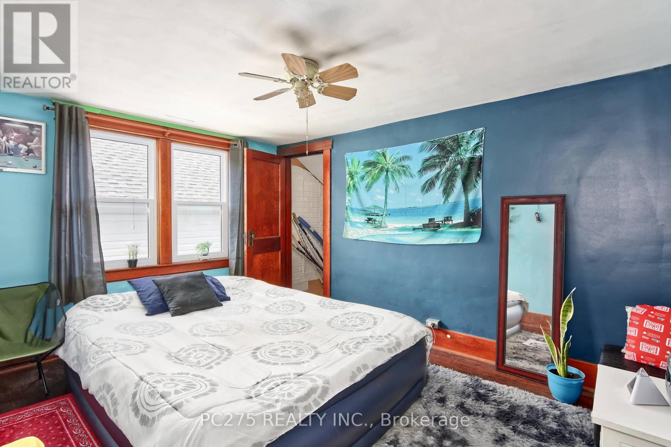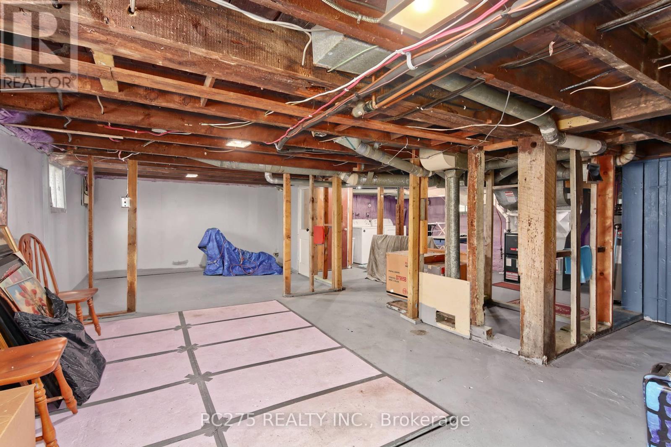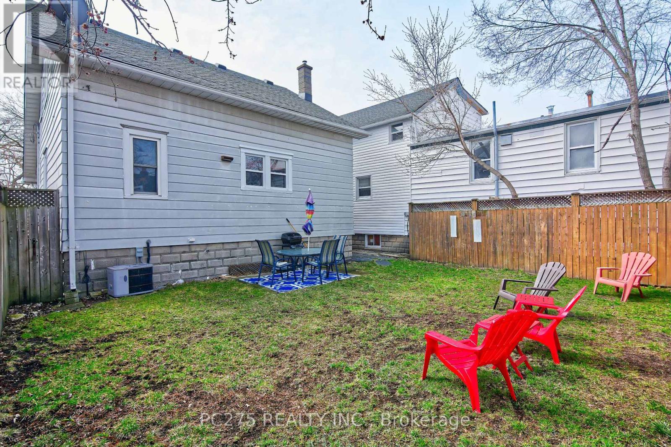224 Maxwell Street Sarnia, Ontario N7T 5C4
$369,500
This charming 4-bedroom, 2-bathroom home is full of potential and perfect for first-time buyers or savvy investors. The main floor offers a seamless layout with a cozy living room, a dedicated dining area, a bedroom, and a functional kitchen. Upstairs, you'll find three additional bedrooms, providing plenty of room for family or guests. There's no shortage of storage space, and the partially finished basement includes a roughed-in area for a potential 5th bedroom. Enjoy the convenience of nearby amenities including shopping, parks, and more all within a great neighbourhood and just a 10-minute walk to scenic waterfront views. A park is located right across the street, perfect for active families. Several updates were completed, including fresh paint, new appliances, updated main floor flooring (excluding the bedroom and bathroom), a new kitchen window, updated windows in the primary bedroom and upstairs bathroom, and a new ceiling in the living room. (id:61445)
Property Details
| MLS® Number | X12075533 |
| Property Type | Single Family |
| Community Name | Sarnia |
| AmenitiesNearBy | Park |
| Features | Flat Site |
| ParkingSpaceTotal | 2 |
| Structure | Porch |
Building
| BathroomTotal | 2 |
| BedroomsAboveGround | 4 |
| BedroomsTotal | 4 |
| Age | 51 To 99 Years |
| Amenities | Fireplace(s) |
| Appliances | Dishwasher, Dryer, Stove, Washer, Refrigerator |
| BasementDevelopment | Unfinished |
| BasementType | Full (unfinished) |
| ConstructionStyleAttachment | Detached |
| CoolingType | Central Air Conditioning |
| ExteriorFinish | Vinyl Siding |
| FireplacePresent | Yes |
| FireplaceTotal | 1 |
| FoundationType | Block |
| HeatingFuel | Natural Gas |
| HeatingType | Forced Air |
| StoriesTotal | 2 |
| SizeInterior | 1100 - 1500 Sqft |
| Type | House |
| UtilityWater | Municipal Water |
Parking
| No Garage |
Land
| Acreage | No |
| FenceType | Fenced Yard |
| LandAmenities | Park |
| Sewer | Sanitary Sewer |
| SizeDepth | 79 Ft |
| SizeFrontage | 33 Ft |
| SizeIrregular | 33 X 79 Ft |
| SizeTotalText | 33 X 79 Ft |
| ZoningDescription | C2 |
Rooms
| Level | Type | Length | Width | Dimensions |
|---|---|---|---|---|
| Second Level | Bedroom 2 | 3.7084 m | 2.7432 m | 3.7084 m x 2.7432 m |
| Second Level | Bedroom 3 | 3.5814 m | 2.7432 m | 3.5814 m x 2.7432 m |
| Second Level | Bedroom 4 | 2.5908 m | 2.2606 m | 2.5908 m x 2.2606 m |
| Main Level | Living Room | 4.7752 m | 4.5974 m | 4.7752 m x 4.5974 m |
| Main Level | Sunroom | 4.572 m | 1.9812 m | 4.572 m x 1.9812 m |
| Main Level | Foyer | 2.5908 m | 1.905 m | 2.5908 m x 1.905 m |
| Main Level | Dining Room | 4.8768 m | 2.794 m | 4.8768 m x 2.794 m |
| Main Level | Kitchen | 4.0894 m | 2.1844 m | 4.0894 m x 2.1844 m |
| Main Level | Bedroom | 2.5908 m | 2.794 m | 2.5908 m x 2.794 m |
Utilities
| Cable | Available |
| Sewer | Installed |
https://www.realtor.ca/real-estate/28151225/224-maxwell-street-sarnia-sarnia
Interested?
Contact us for more information
Jeannie Frawley
Salesperson

