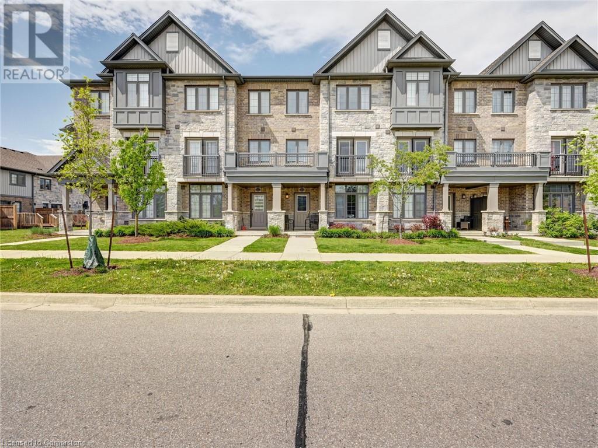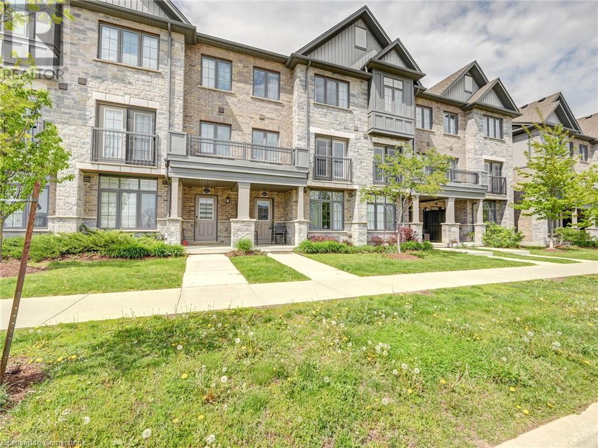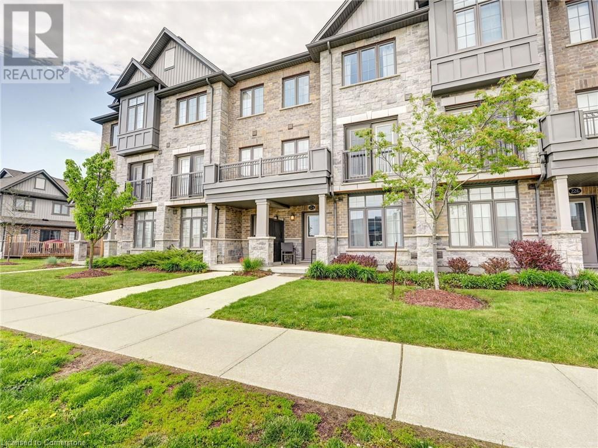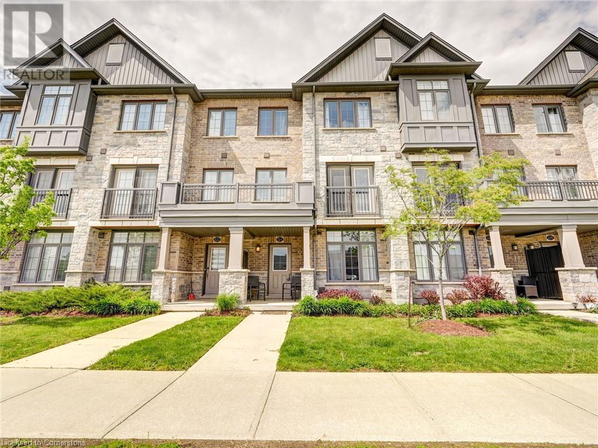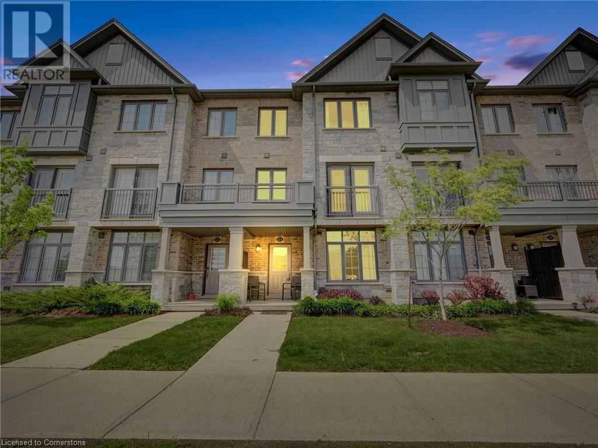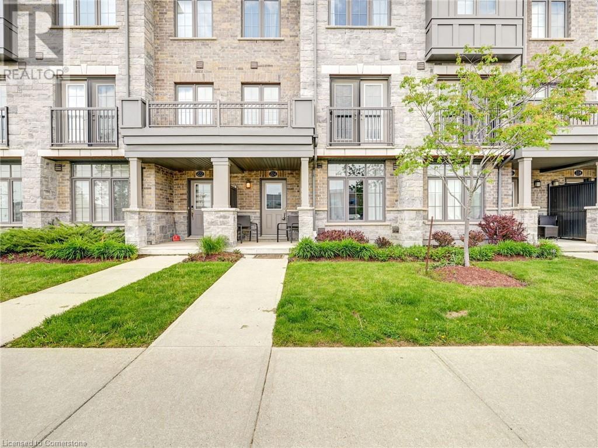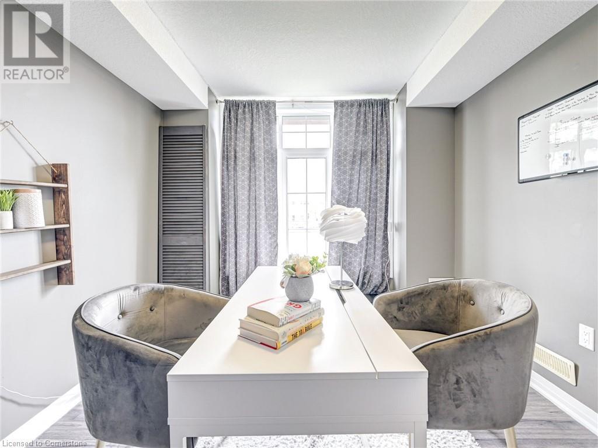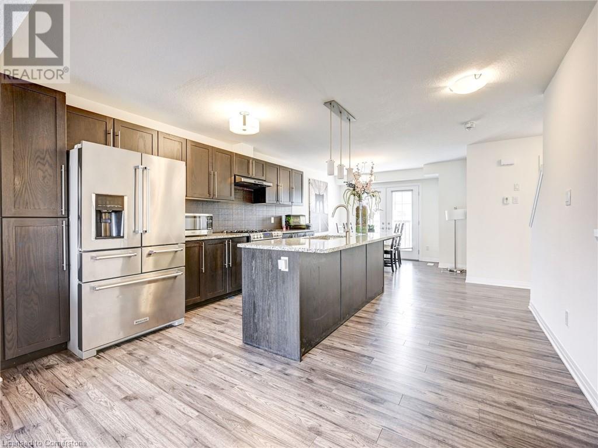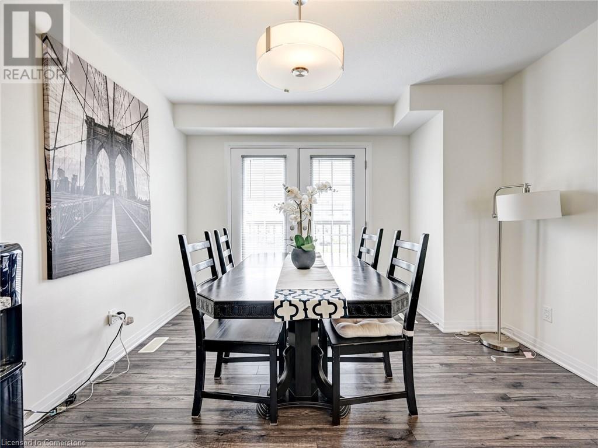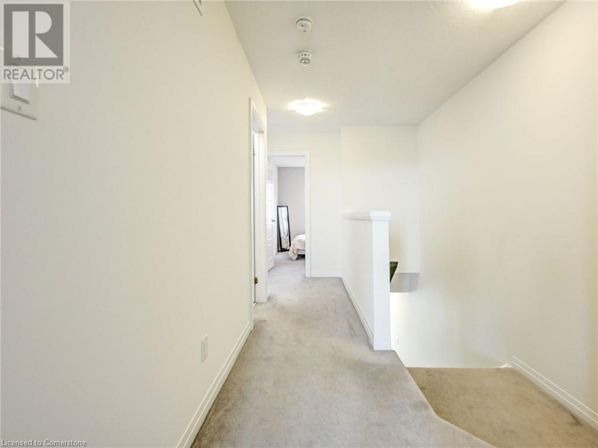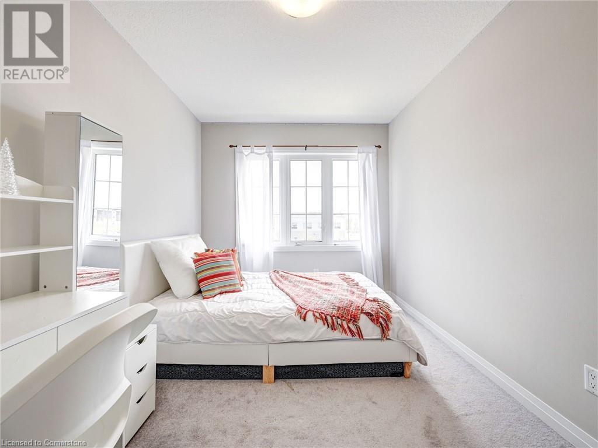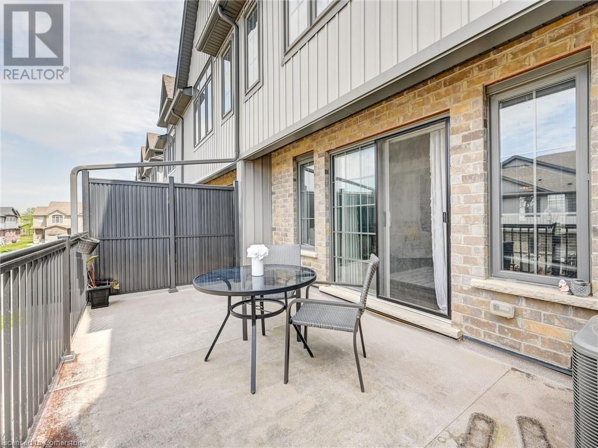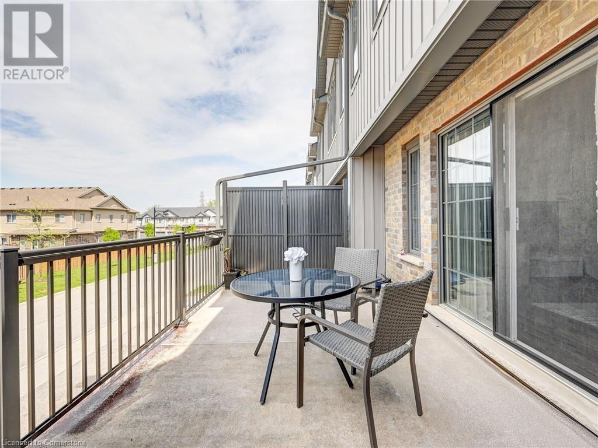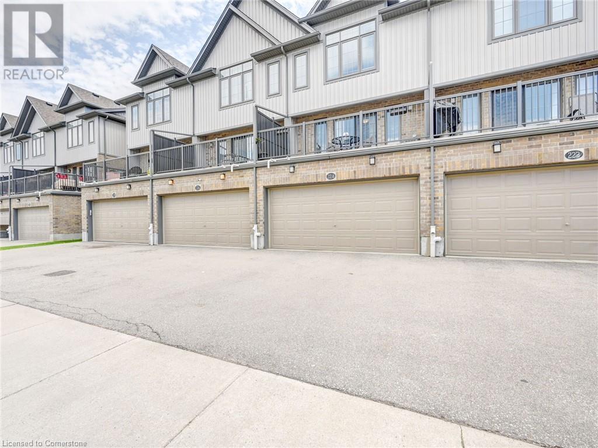224 Thomas Slee Drive Kitchener, Ontario N2P 0B8
$748,888Maintenance,
$252.33 Monthly
Maintenance,
$252.33 MonthlyCome Check Out This Gorgeous ****Double Car Garage**** Townhome in the Highly Sought After Doon South Community. This Spectacular Townhouse Features An Amazing Layout with 3 Generously Sized Bedrooms, Main Floor Office Could Be Used As ****Potential 4th Bedroom**** The Bright and Airy Kitchen Features a Centre Island, Upgraded Stainless Steel Appliances (Including a Gas Stove), and Abundant Natural Light. Enjoy Your Dining Experience in the Separate Dining Area, Living Room Has A Walk-Out To Your Oversized Balcony Great For Those Summer BBQ's And Entertainment. The Primary Bedroom Features A Spa Like Ensuite And His/her Closets. Main Floor Also Has A Garage Entrance, Right Across Groh Public School Which Includes A YMCA and YMCA Child Care Program. Plus Much More!!!!! RENTAL ITEM: Hot Water Tank (id:61445)
Property Details
| MLS® Number | 40726600 |
| Property Type | Single Family |
| AmenitiesNearBy | Schools |
| Features | Balcony |
| ParkingSpaceTotal | 4 |
Building
| BathroomTotal | 3 |
| BedroomsAboveGround | 3 |
| BedroomsTotal | 3 |
| ArchitecturalStyle | 3 Level |
| BasementType | None |
| ConstructionStyleAttachment | Attached |
| CoolingType | Central Air Conditioning |
| ExteriorFinish | Brick, Stone |
| FoundationType | Poured Concrete |
| HalfBathTotal | 1 |
| HeatingType | Forced Air |
| StoriesTotal | 3 |
| SizeInterior | 1654 Sqft |
| Type | Row / Townhouse |
| UtilityWater | Municipal Water |
Parking
| Attached Garage |
Land
| Acreage | No |
| LandAmenities | Schools |
| Sewer | Municipal Sewage System |
| SizeTotalText | Unknown |
| ZoningDescription | R-6 |
Rooms
| Level | Type | Length | Width | Dimensions |
|---|---|---|---|---|
| Second Level | 2pc Bathroom | Measurements not available | ||
| Second Level | Living Room | 17'5'' x 12'4'' | ||
| Second Level | Dining Room | 11'5'' x 8'4'' | ||
| Second Level | Kitchen | 17'9'' x 17'6'' | ||
| Third Level | 3pc Bathroom | Measurements not available | ||
| Third Level | 4pc Bathroom | Measurements not available | ||
| Third Level | Bedroom | 10'5'' x 8'5'' | ||
| Third Level | Bedroom | 15'5'' x 8'5'' | ||
| Third Level | Primary Bedroom | 13'5'' x 11'5'' | ||
| Main Level | Foyer | 7'6'' x 7'5'' | ||
| Main Level | Office | 11'5'' x 9'5'' |
https://www.realtor.ca/real-estate/28287159/224-thomas-slee-drive-kitchener
Interested?
Contact us for more information
Bryan Chana
Salesperson
295 Queen Street East M
Brampton, Ontario L6W 3R1

