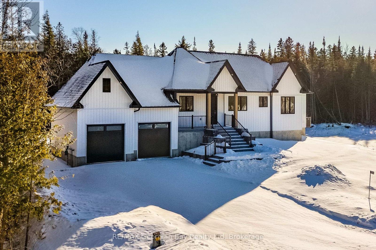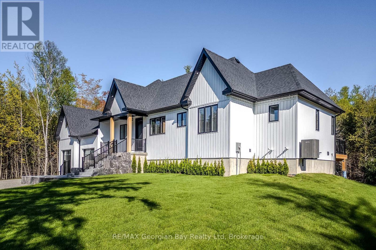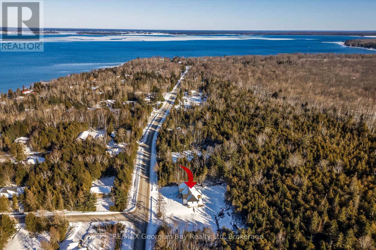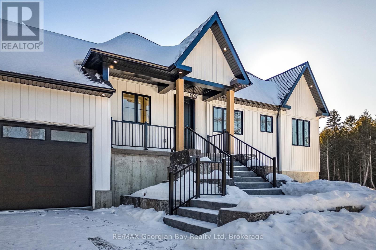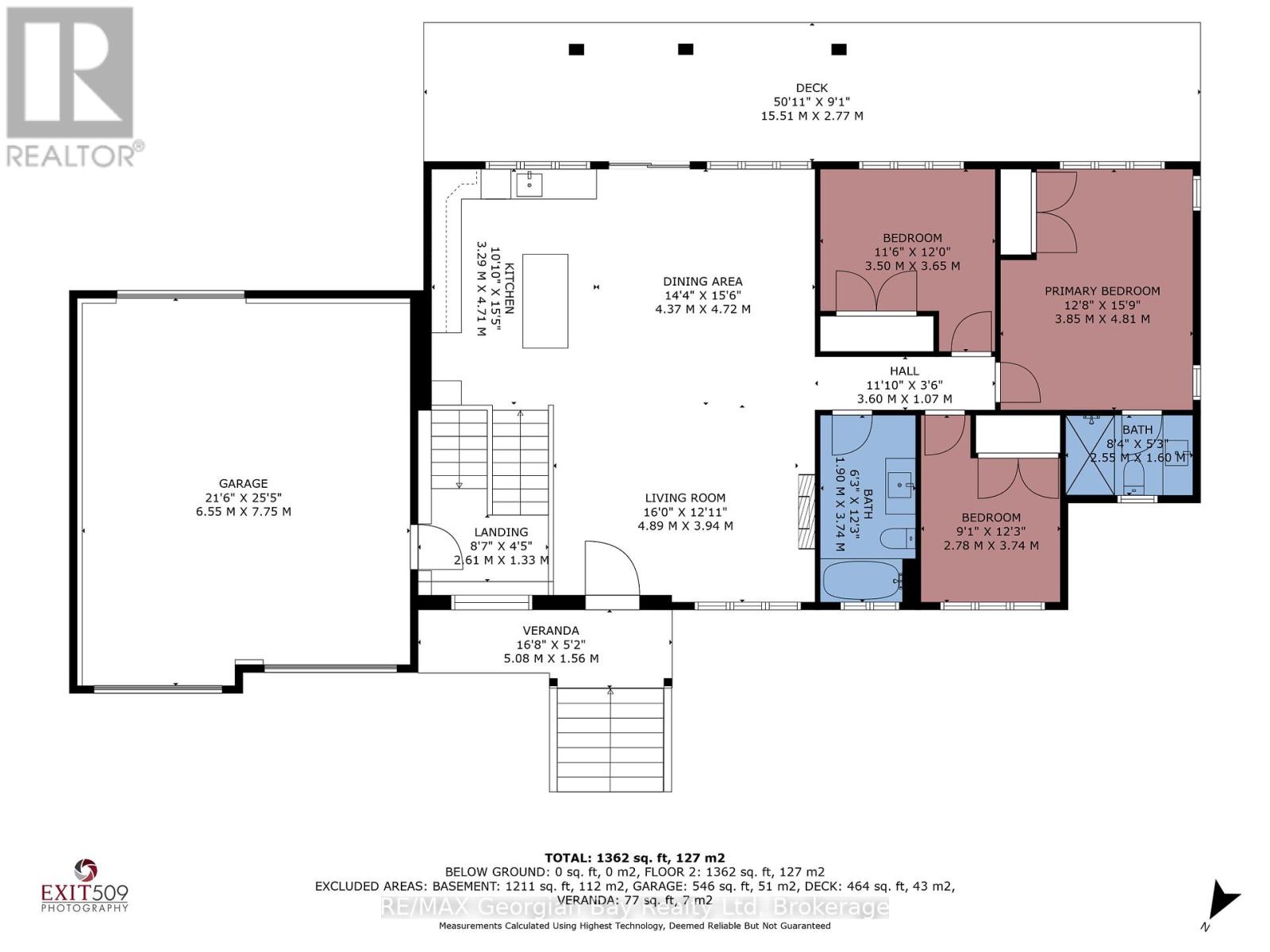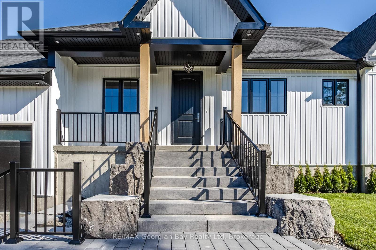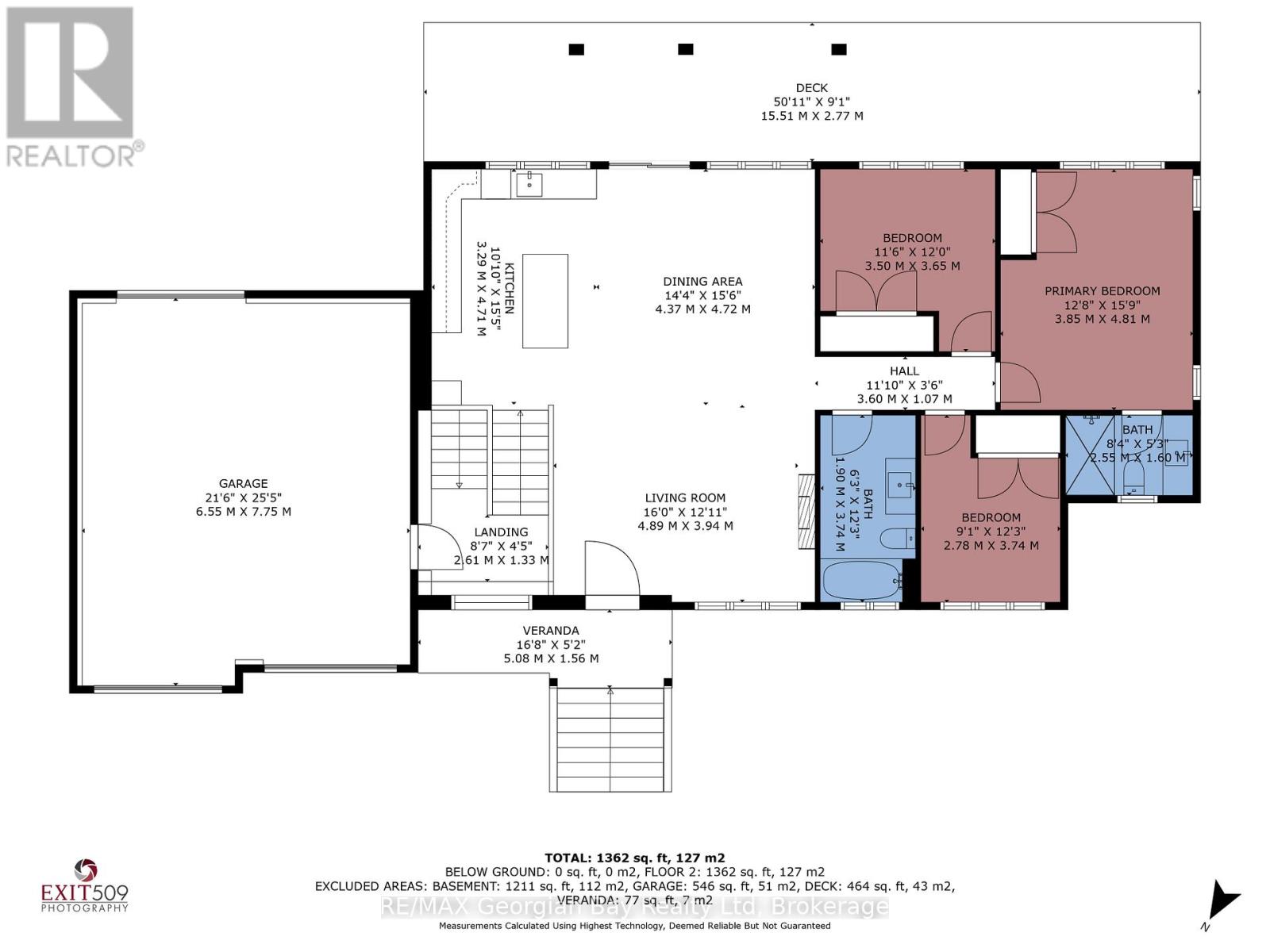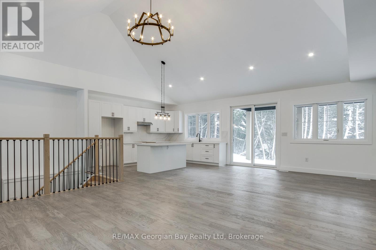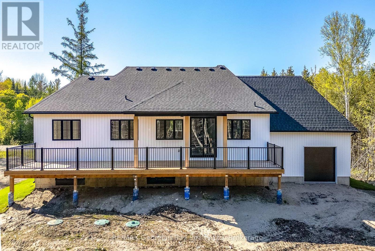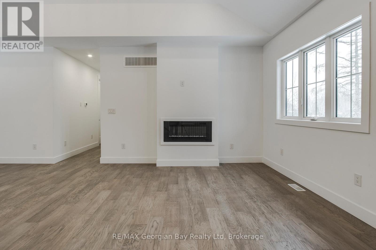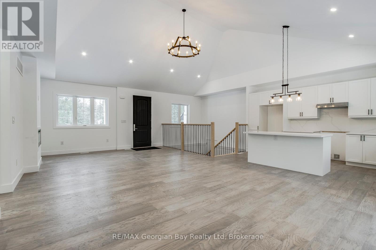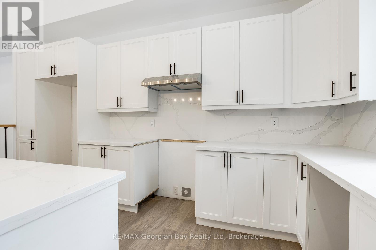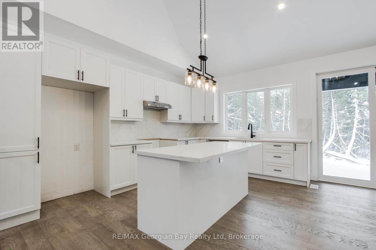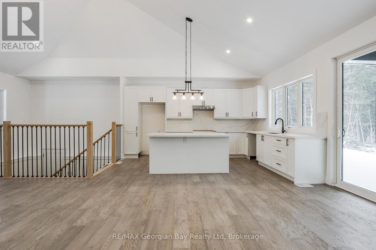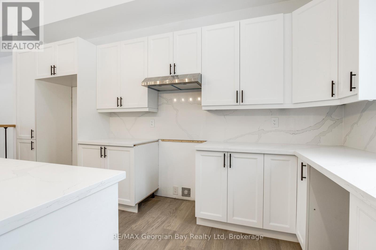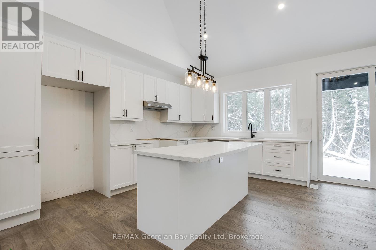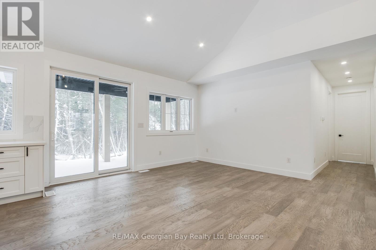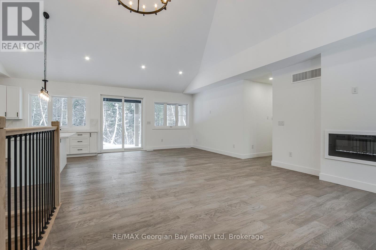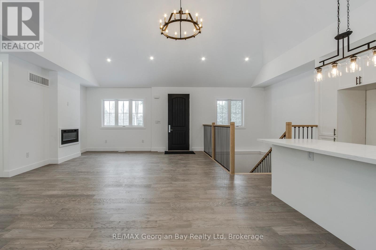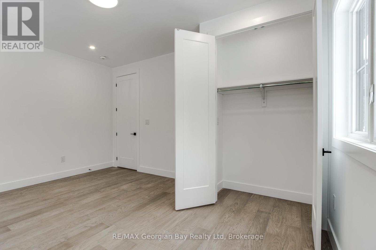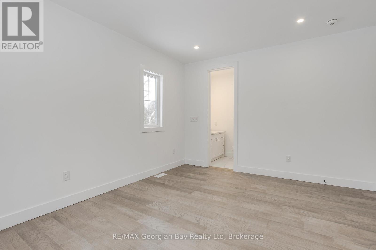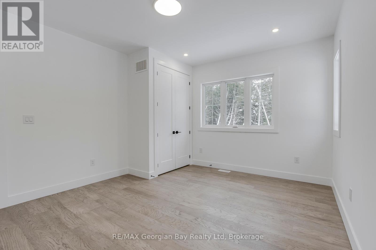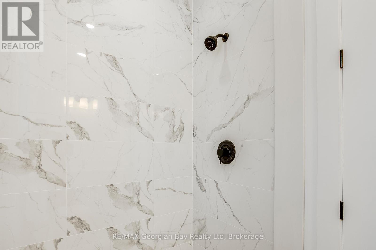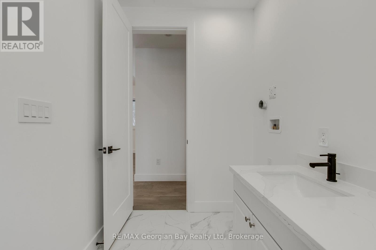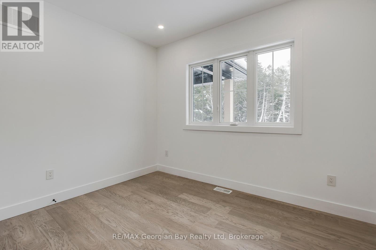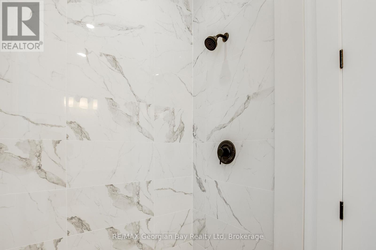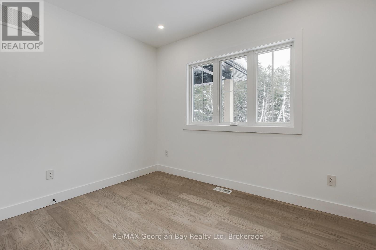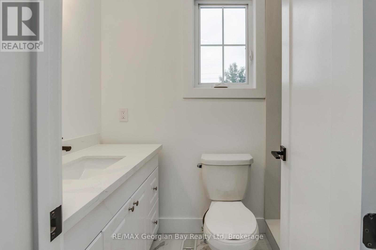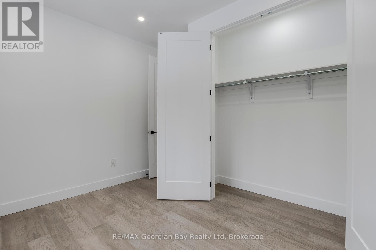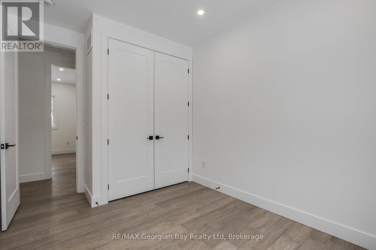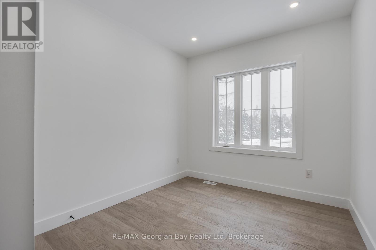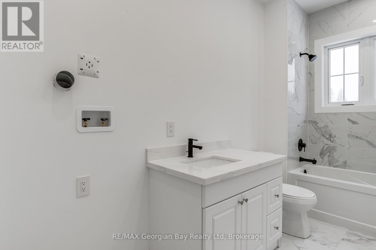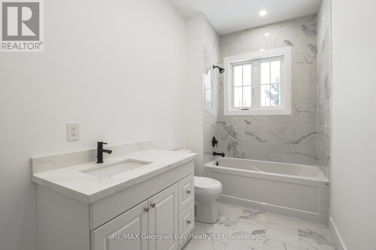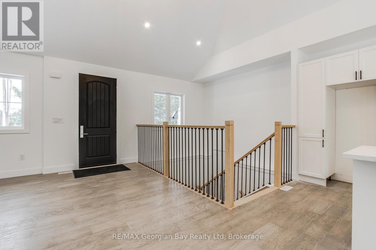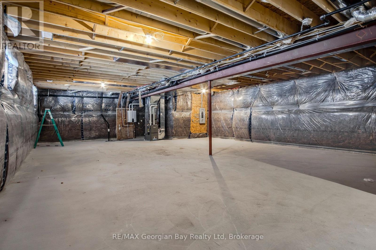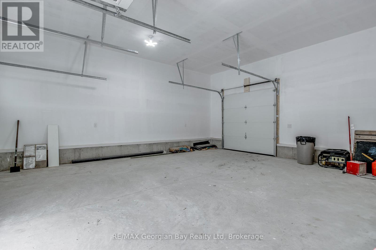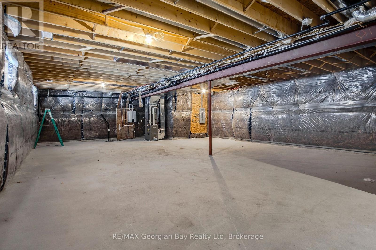2244 Champlain Road Tiny, Ontario L9M 1R2
$899,900
New home offering over approx. 1400 square feet of finished living space plus a full, bright basement that you can finish to suit your needs. On the main floor you will find a spacious kitchen with island and quartz countertops, family room with fireplace and walk-out to a 50 x 9.8 foot partially covered deck - perfect for entertaining. The spacious primary suite features a walk-in closet and 3 pc ensuite bath, and two additional bedrooms provide room for family and guests. The seamless layout is finished with light, neutral paint colors and engineered hardwood floors throughout. The 530 sq foot garage easily accommodates two vehicles, plus offers a third overhead door providing easy access to the rear yard. Located in a peaceful, quiet neighborhood and only a three minute walk to deeded beach access. Awenda Provincial Park is just a few miles away. Short drive to conveniences in the village of Lafontaine and to the larger towns of Midland and Penetanguishene. (id:61445)
Property Details
| MLS® Number | S12076609 |
| Property Type | Single Family |
| Community Name | Rural Tiny |
| AmenitiesNearBy | Beach |
| Easement | Unknown |
| EquipmentType | None |
| Features | Wooded Area, Level, Carpet Free, Sump Pump |
| ParkingSpaceTotal | 8 |
| RentalEquipmentType | None |
| Structure | Deck, Porch |
| ViewType | View Of Water |
Building
| BathroomTotal | 2 |
| BedroomsAboveGround | 3 |
| BedroomsTotal | 3 |
| Age | New Building |
| Amenities | Fireplace(s) |
| Appliances | Garage Door Opener Remote(s), Water Heater, Garage Door Opener |
| BasementDevelopment | Unfinished |
| BasementType | Full (unfinished) |
| ConstructionStyleAttachment | Detached |
| CoolingType | Central Air Conditioning, Ventilation System |
| ExteriorFinish | Vinyl Siding |
| FireplacePresent | Yes |
| FireplaceTotal | 1 |
| FoundationType | Poured Concrete |
| HeatingFuel | Natural Gas |
| HeatingType | Forced Air |
| StoriesTotal | 2 |
| SizeInterior | 1100 - 1500 Sqft |
| Type | House |
| UtilityWater | Municipal Water |
Parking
| Attached Garage | |
| Garage |
Land
| AccessType | Year-round Access |
| Acreage | No |
| LandAmenities | Beach |
| Sewer | Septic System |
| SizeDepth | 150 Ft |
| SizeFrontage | 101 Ft ,3 In |
| SizeIrregular | 101.3 X 150 Ft |
| SizeTotalText | 101.3 X 150 Ft |
| ZoningDescription | Shoreline Residential |
Rooms
| Level | Type | Length | Width | Dimensions |
|---|---|---|---|---|
| Main Level | Living Room | 4.88 m | 4.88 m | 4.88 m x 4.88 m |
| Main Level | Kitchen | 4.7 m | 3.35 m | 4.7 m x 3.35 m |
| Main Level | Dining Room | 4.37 m | 3.35 m | 4.37 m x 3.35 m |
| Main Level | Primary Bedroom | 4.57 m | 3.78 m | 4.57 m x 3.78 m |
| Main Level | Bedroom 2 | 3.43 m | 3.35 m | 3.43 m x 3.35 m |
| Main Level | Bedroom 3 | 3.89 m | 2.87 m | 3.89 m x 2.87 m |
Utilities
| Telephone | Nearby |
https://www.realtor.ca/real-estate/28153823/2244-champlain-road-tiny-rural-tiny
Interested?
Contact us for more information
Peggy Worthen
Broker
326 Balm Beach Rd West
Tiny, Ontario L0L 2J0

