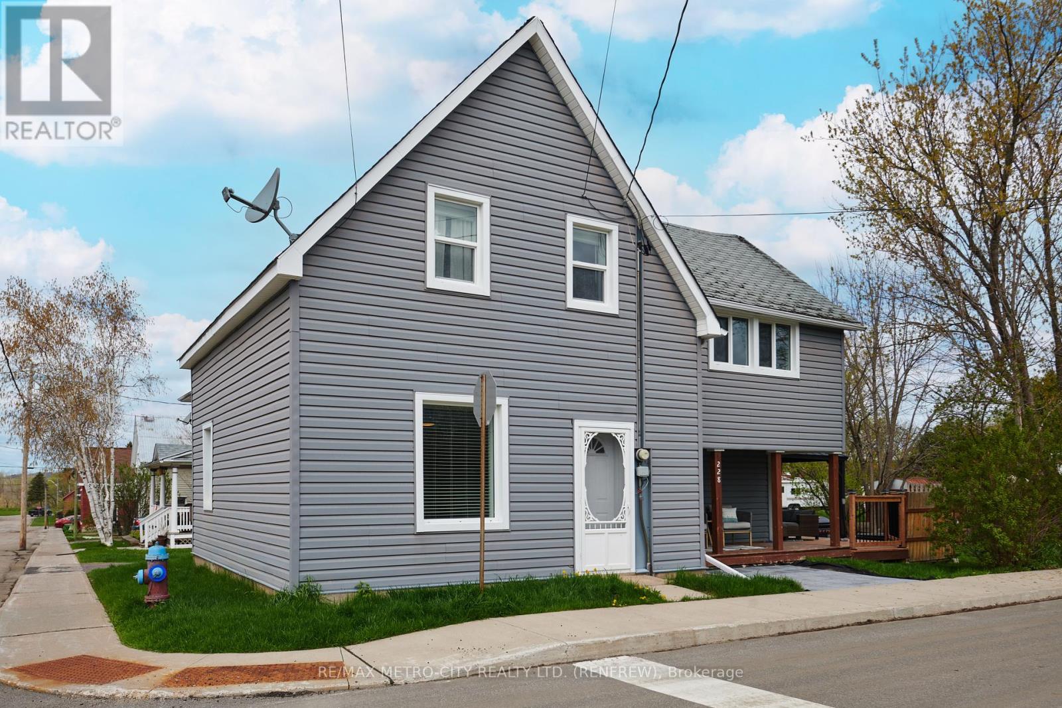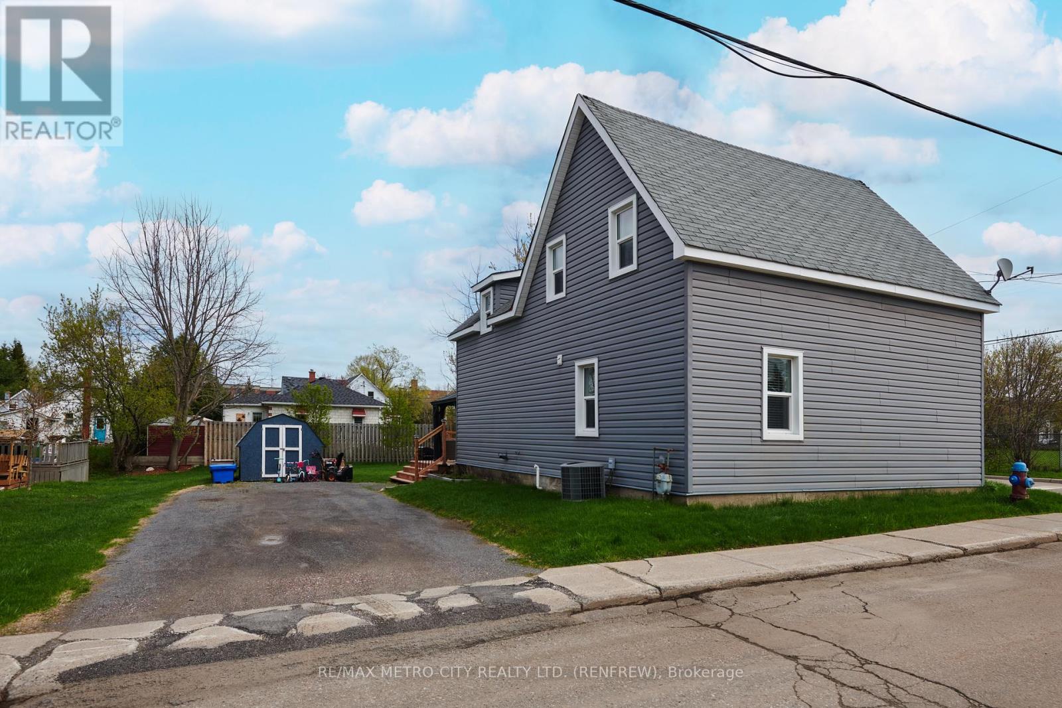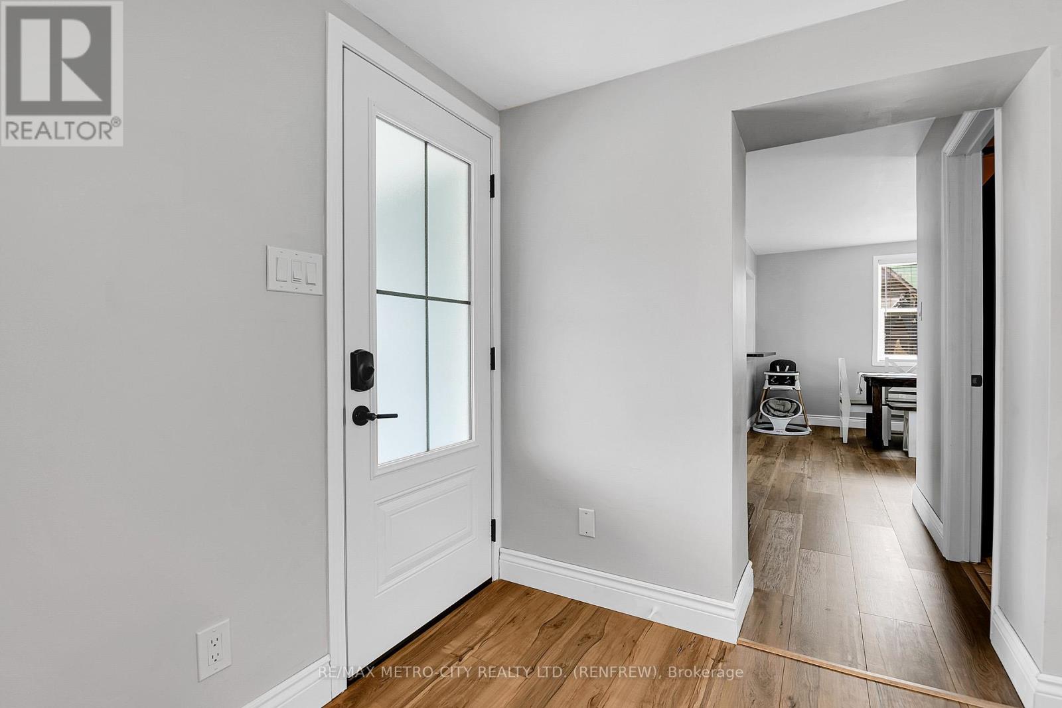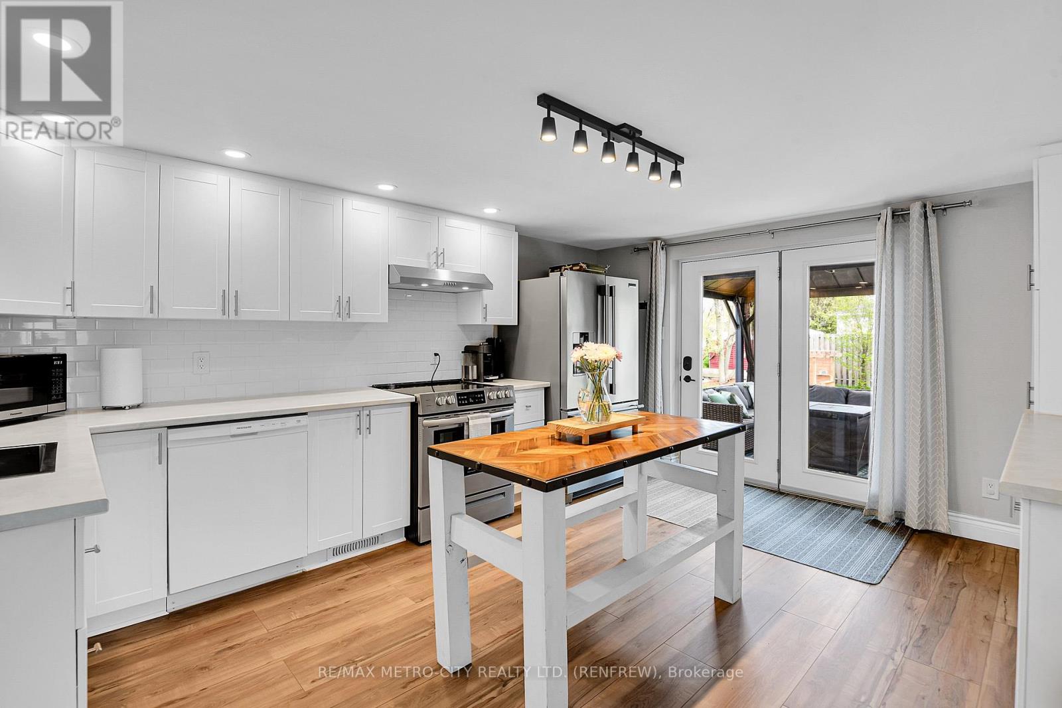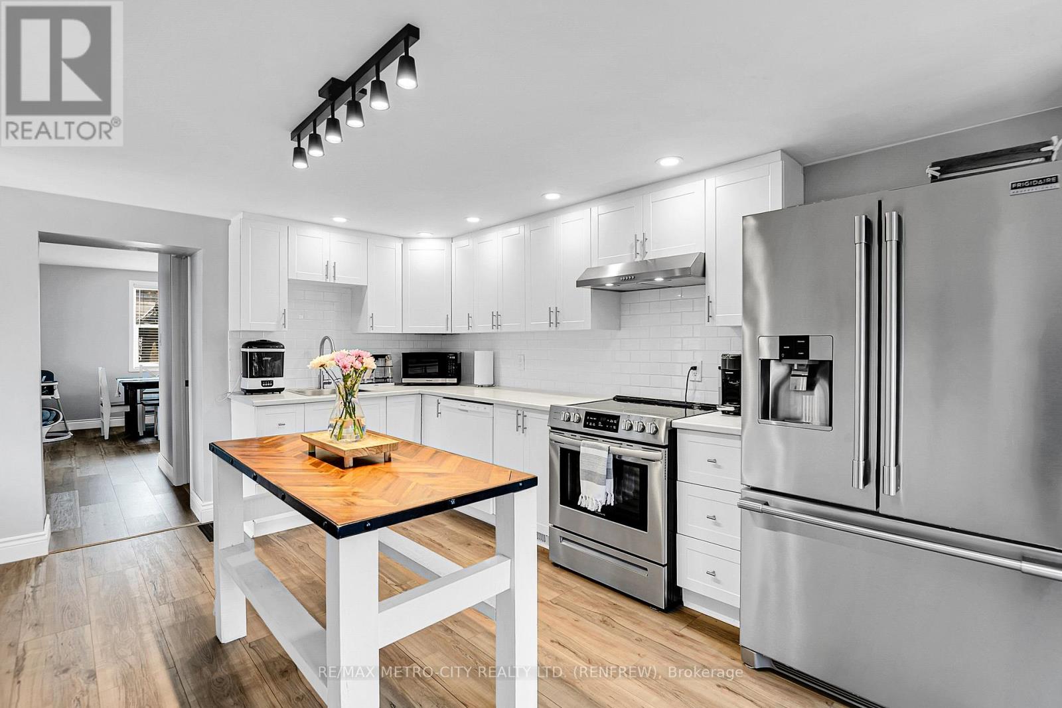228 Arnprior Avenue Renfrew, Ontario K7V 3A1
$425,000
Welcome to 228 Arnprior Avenue! A great opportunity for a Buyer looking to get into the market or a young family looking for their next family home! Centrally located, this 3 Bed, 3 Bath 2-Storey home features a large eat-in kitchen with a formal dinning room and family room on the main, as well as laundry and powder room. Upstairs you will find 3 spacious bedrooms, serviced by a 4 pc Bath with the master also having a 3 pc ensuite. A well kept corner lot, the rear yard features a large deck, hot tub and limitless possibilities; you can even enjoy a rainy Spring morning coffee on your covered side porch. Walking distance to downtown, area schools & walking trails as well as all major amenities. Do not miss out on this opportunity. Per form 244, No Conveyance of any written offers without a minimum of 24 hours Irrevocable. (id:61445)
Property Details
| MLS® Number | X12139348 |
| Property Type | Single Family |
| Community Name | 540 - Renfrew |
| ParkingSpaceTotal | 4 |
Building
| BathroomTotal | 3 |
| BedroomsAboveGround | 3 |
| BedroomsTotal | 3 |
| Appliances | Water Heater |
| BasementType | Partial |
| ConstructionStyleAttachment | Detached |
| CoolingType | Central Air Conditioning |
| ExteriorFinish | Vinyl Siding |
| FoundationType | Poured Concrete |
| HalfBathTotal | 1 |
| HeatingFuel | Natural Gas |
| HeatingType | Forced Air |
| StoriesTotal | 2 |
| SizeInterior | 1100 - 1500 Sqft |
| Type | House |
| UtilityWater | Municipal Water |
Parking
| No Garage |
Land
| Acreage | No |
| Sewer | Sanitary Sewer |
| SizeDepth | 116 Ft ,1 In |
| SizeFrontage | 67 Ft ,7 In |
| SizeIrregular | 67.6 X 116.1 Ft |
| SizeTotalText | 67.6 X 116.1 Ft |
Rooms
| Level | Type | Length | Width | Dimensions |
|---|---|---|---|---|
| Second Level | Primary Bedroom | 3.51 m | 4.7 m | 3.51 m x 4.7 m |
| Second Level | Bedroom | 3.33 m | 3.01 m | 3.33 m x 3.01 m |
| Second Level | Bedroom | 3.29 m | 3.06 m | 3.29 m x 3.06 m |
| Second Level | Bathroom | 2.21 m | 1.94 m | 2.21 m x 1.94 m |
| Second Level | Bathroom | 2.19 m | 3.78 m | 2.19 m x 3.78 m |
| Basement | Utility Room | 6.26 m | 5.09 m | 6.26 m x 5.09 m |
| Main Level | Dining Room | 3.34 m | 3.59 m | 3.34 m x 3.59 m |
| Main Level | Kitchen | 3.84 m | 4.69 m | 3.84 m x 4.69 m |
| Main Level | Bathroom | 1.62 m | 1.79 m | 1.62 m x 1.79 m |
| Main Level | Living Room | 3.19 m | 5.49 m | 3.19 m x 5.49 m |
https://www.realtor.ca/real-estate/28293048/228-arnprior-avenue-renfrew-540-renfrew
Interested?
Contact us for more information
Will Vincent
Salesperson
330 Plaunt Street, South
Renfrew, Ontario K7V 1N3
Peter Vincent
Broker
330 Plaunt Street, South
Renfrew, Ontario K7V 1N3

