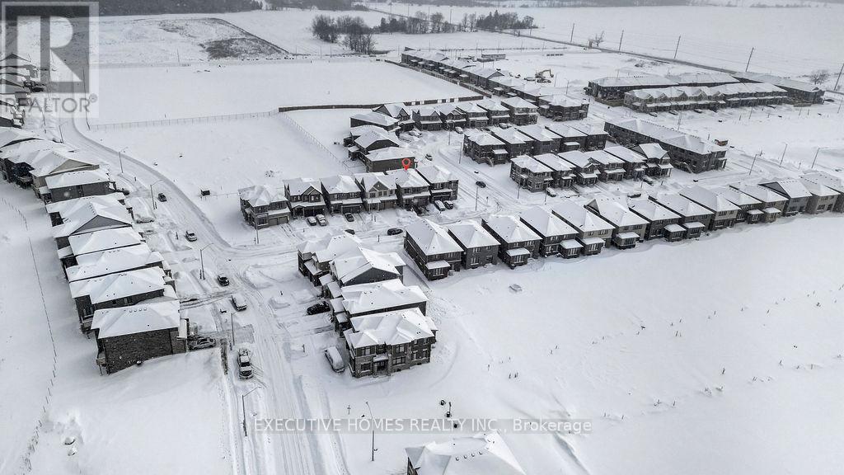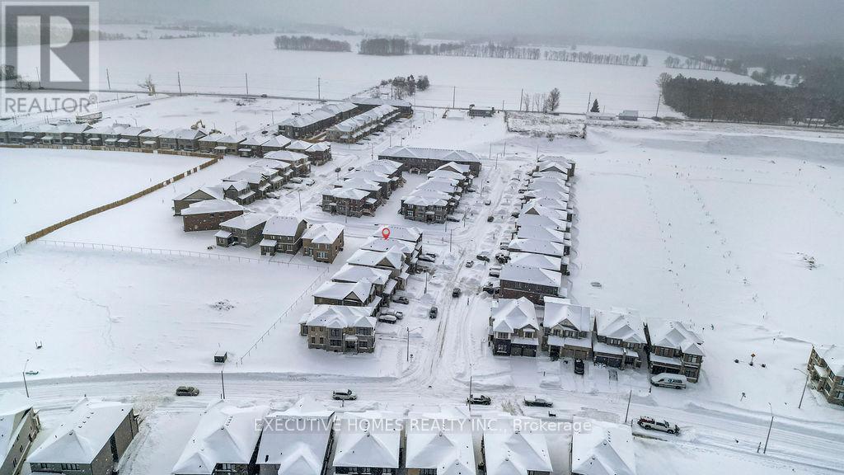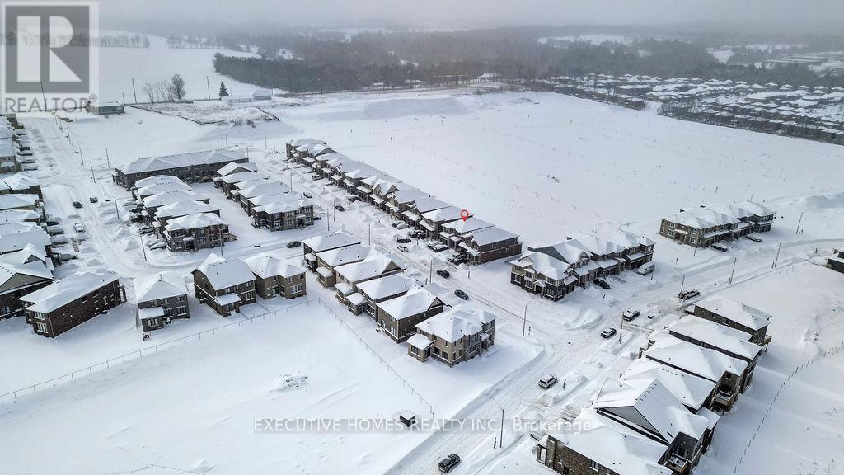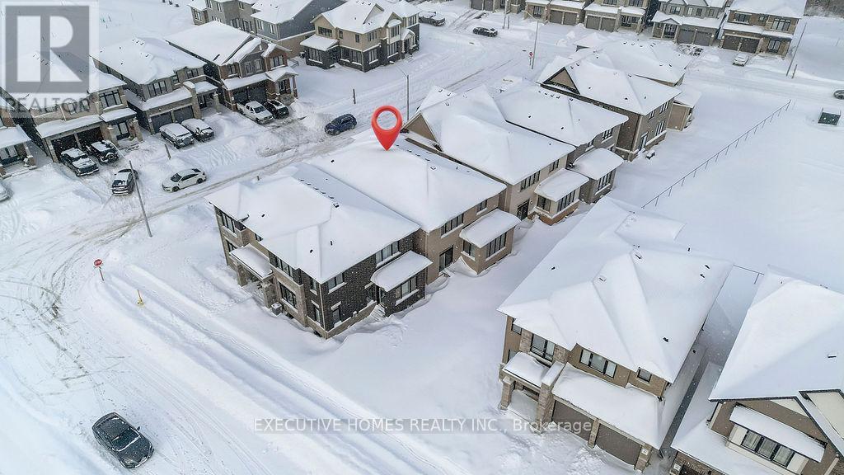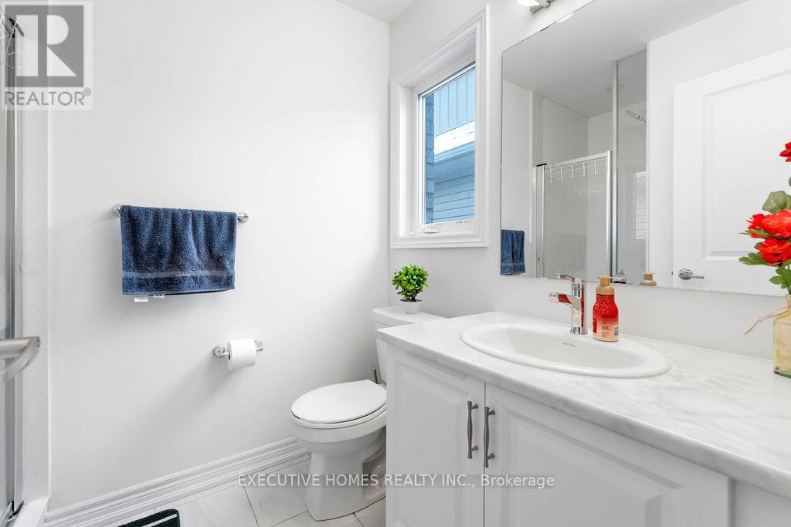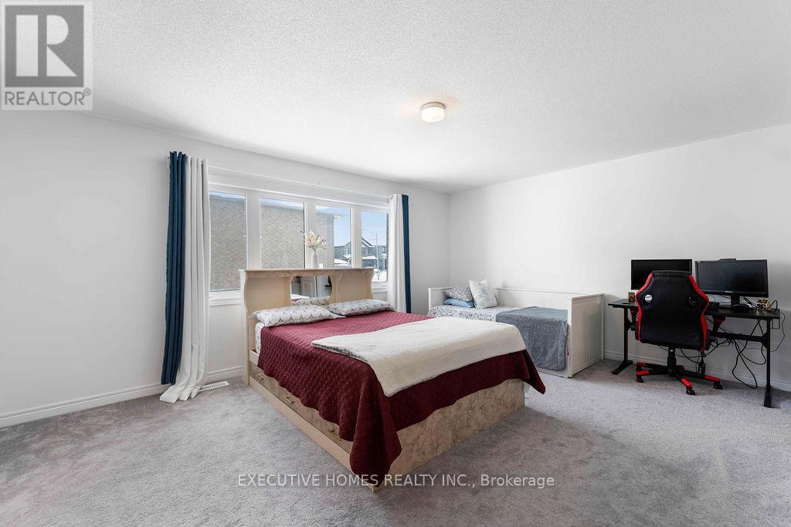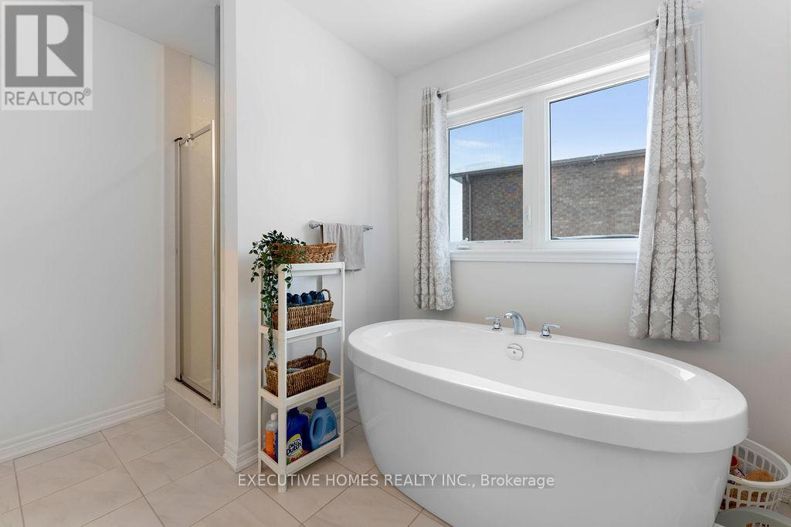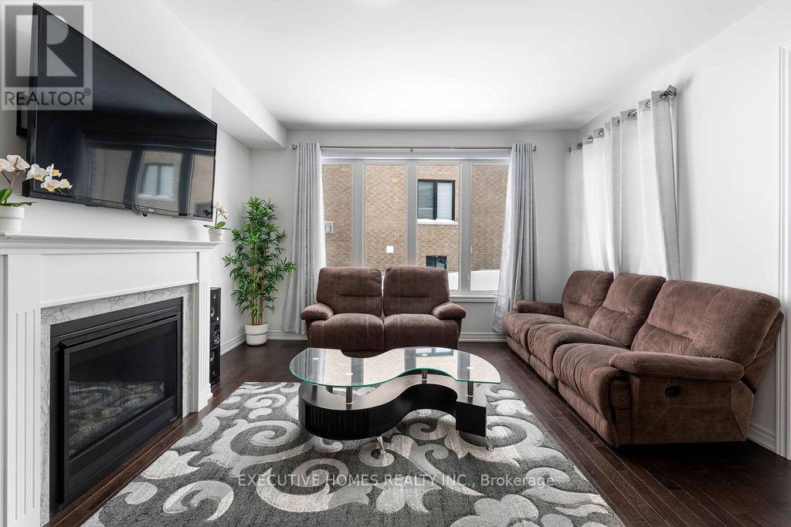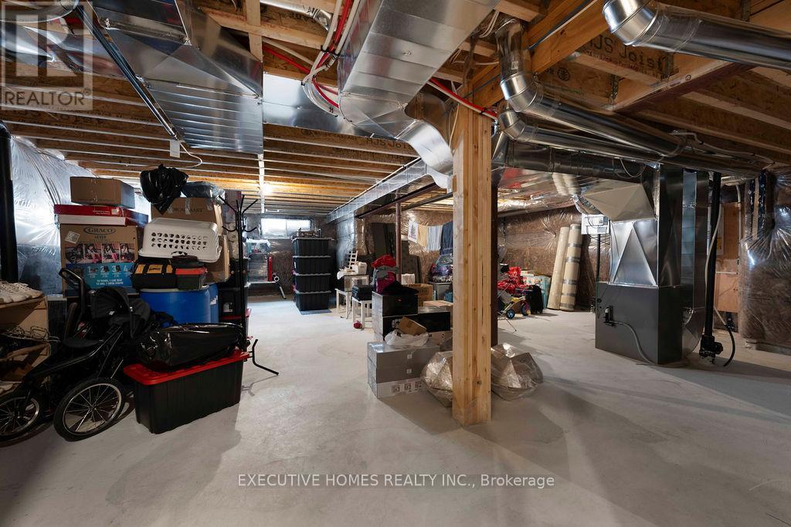23 Kingsbury Trail Barrie, Ontario L9J 0W8
$899,000
Absolutely stunning! 1 year old stunning detached home boasting 4 bedrooms plus a Loft on the Second Floor and a double car garage in South Barrie. The family room, dining room, and living room provide ample space for relaxation and entertainment. This 2-storey residence features a modern, open-concept kitchen with quartz countertops and a central island. Upgraded Insulation in Garage by builder. Hardwood flooring graces the main floor, while the dining room and kitchen showcase upgraded tile floors. Conveniently access the garage through an interior door in the mud room. Upstairs, discover 4 generously sized bedrooms, each with large windows and double sliding door closets. All bedrooms boast ensuite baths and the primary bedroom impresses with two walk-in closets and a luxurious 5pc ensuite. One of large bathroom on 2nd floor is Jack and Jill type ensuite with 2 bedrooms. AC to be installed in the property before closing. With parking for 4 cars, this home offers easy access to Hwy 400 and Barrie South Go Station. Plus it's just a short drive to major amenities. All S/S Appliances, stove, Refrigerator, Dishwasher, Washer, Dryer and All ELFs. (id:61445)
Property Details
| MLS® Number | S11956259 |
| Property Type | Single Family |
| Community Name | Rural Barrie Southwest |
| ParkingSpaceTotal | 4 |
Building
| BathroomTotal | 4 |
| BedroomsAboveGround | 4 |
| BedroomsBelowGround | 1 |
| BedroomsTotal | 5 |
| Age | 0 To 5 Years |
| BasementDevelopment | Unfinished |
| BasementType | N/a (unfinished) |
| ConstructionStyleAttachment | Detached |
| CoolingType | Central Air Conditioning |
| ExteriorFinish | Brick |
| FireplacePresent | Yes |
| FlooringType | Hardwood, Tile, Carpeted |
| HalfBathTotal | 1 |
| HeatingFuel | Natural Gas |
| HeatingType | Forced Air |
| StoriesTotal | 2 |
| SizeInterior | 2500 - 3000 Sqft |
| Type | House |
| UtilityWater | Municipal Water |
Parking
| Attached Garage | |
| Garage |
Land
| Acreage | No |
| Sewer | Sanitary Sewer |
| SizeDepth | 91 Ft ,10 In |
| SizeFrontage | 36 Ft ,1 In |
| SizeIrregular | 36.1 X 91.9 Ft |
| SizeTotalText | 36.1 X 91.9 Ft |
| ZoningDescription | Resident |
Rooms
| Level | Type | Length | Width | Dimensions |
|---|---|---|---|---|
| Second Level | Primary Bedroom | 5.36 m | 3.96 m | 5.36 m x 3.96 m |
| Second Level | Bedroom 2 | 3.2 m | 3.71 m | 3.2 m x 3.71 m |
| Second Level | Bedroom 3 | 3.35 m | 4.2 m | 3.35 m x 4.2 m |
| Second Level | Bedroom 4 | 3.05 m | 3.35 m | 3.05 m x 3.35 m |
| Second Level | Loft | 3.12 m | 2.9 m | 3.12 m x 2.9 m |
| Main Level | Family Room | 4.2 m | 3.81 m | 4.2 m x 3.81 m |
| Main Level | Living Room | 4.2 m | 3.81 m | 4.2 m x 3.81 m |
| Main Level | Dining Room | 4.11 m | 3.05 m | 4.11 m x 3.05 m |
| Main Level | Kitchen | 4.11 m | 2.6 m | 4.11 m x 2.6 m |
https://www.realtor.ca/real-estate/27877502/23-kingsbury-trail-barrie-rural-barrie-southwest
Interested?
Contact us for more information
Vikram Puri
Salesperson
290 Traders Blvd East #1
Mississauga, Ontario L4Z 1W7
Nishant Pruthi
Salesperson
290 Traders Blvd East #1
Mississauga, Ontario L4Z 1W7


