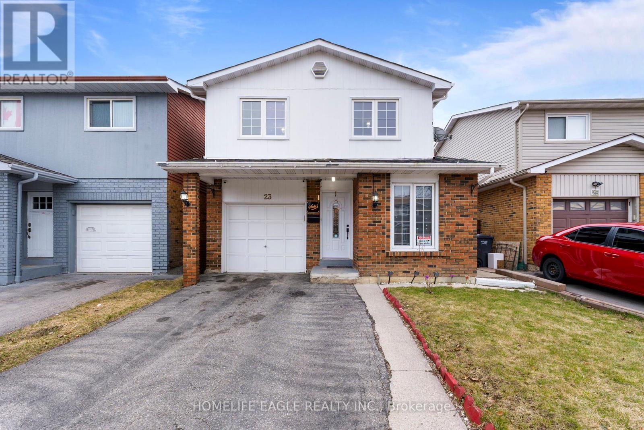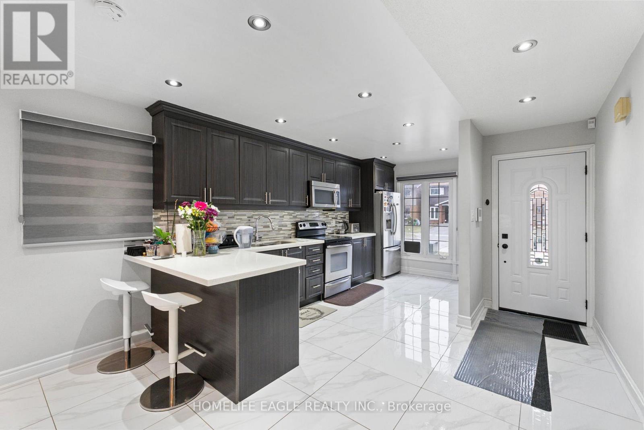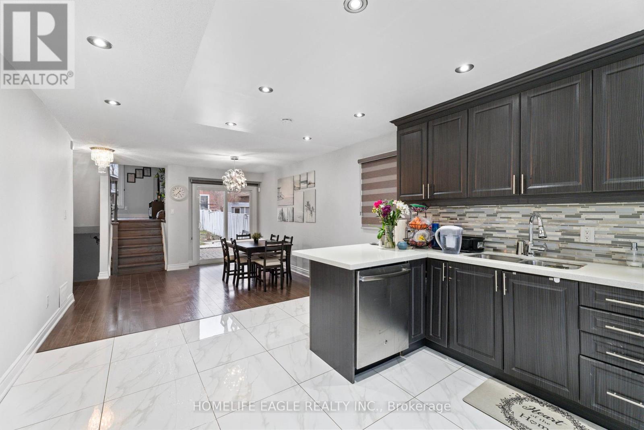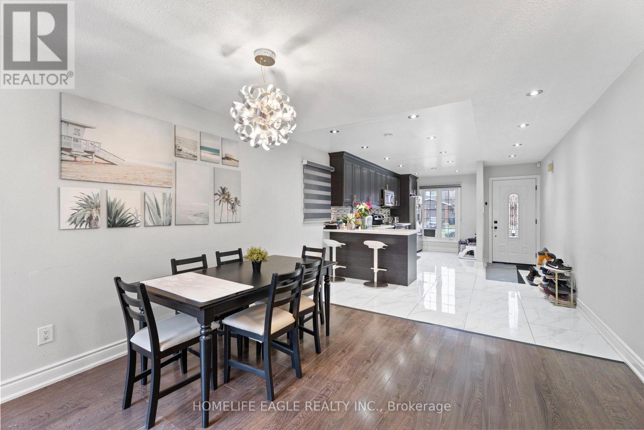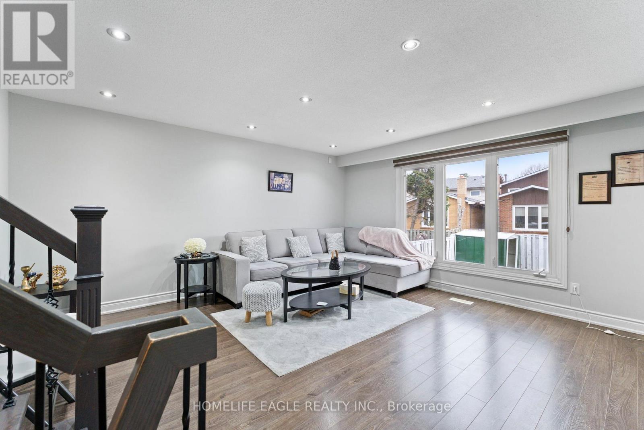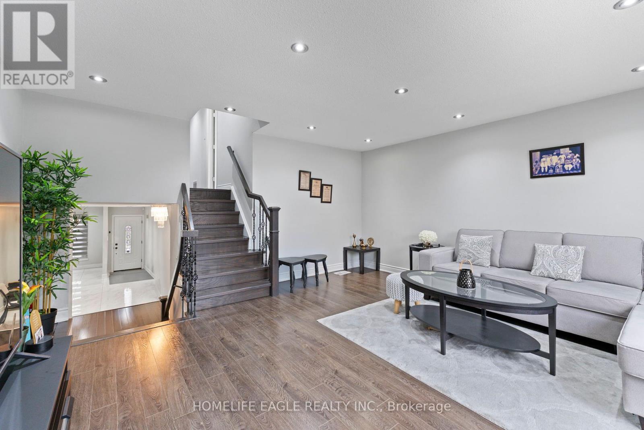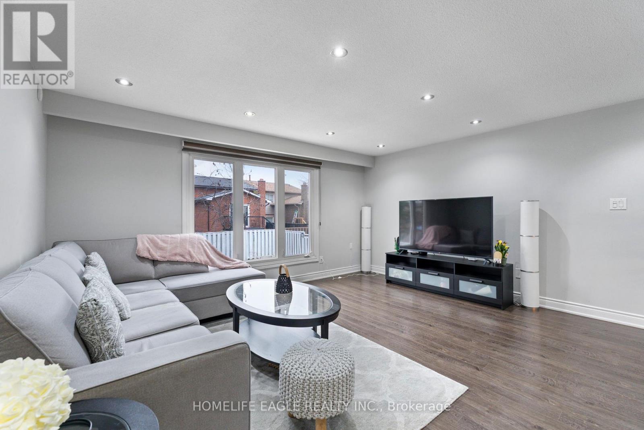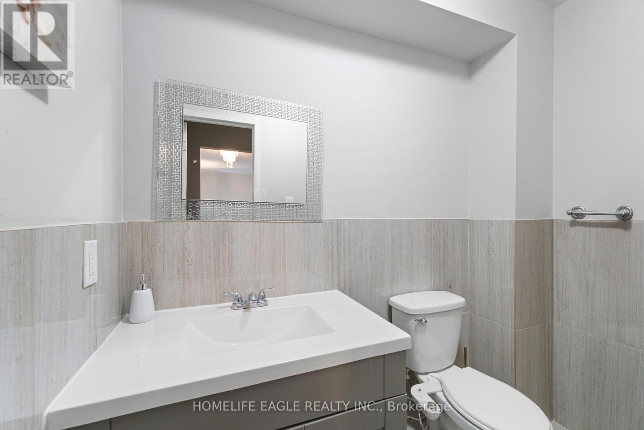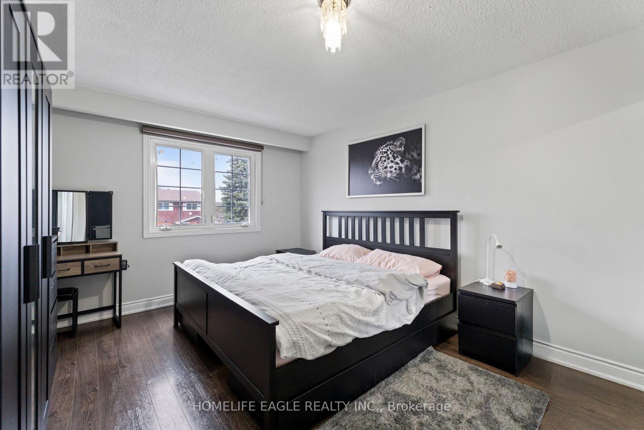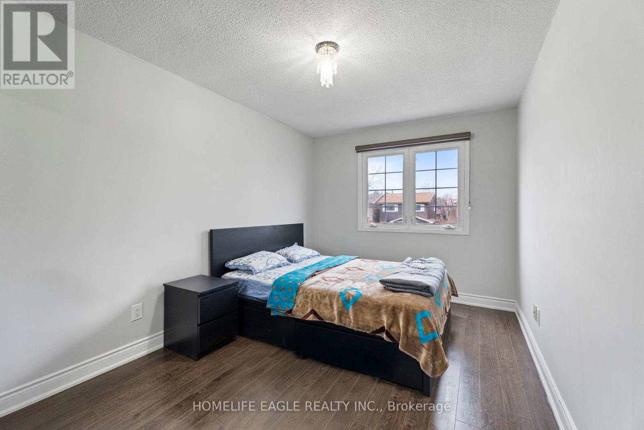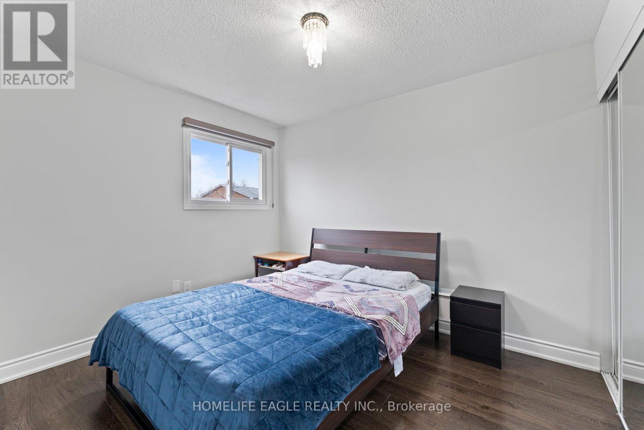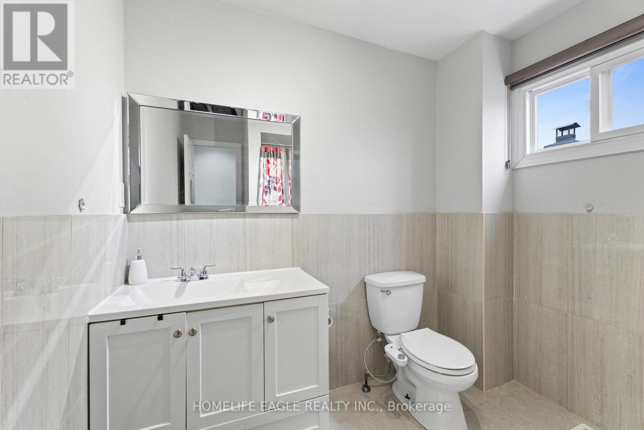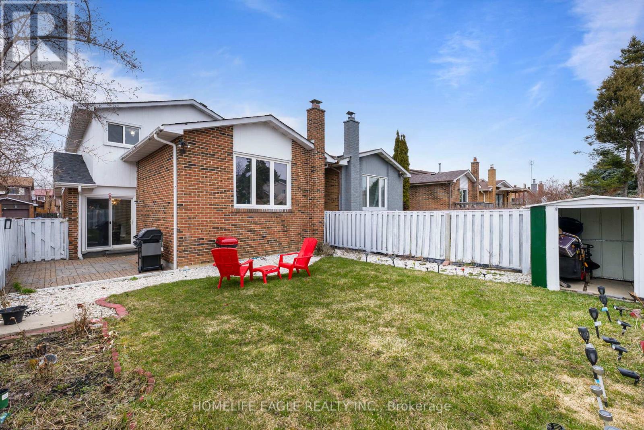23 Lindridge Avenue Brampton, Ontario L6S 3W7
$3,500 Monthly
Bright and Spacious Detached 5-Level Backsplit in a Prime Location! This upgraded family home features an open-concept kitchen with Quartz Countertop, elegant porcelain tiles and walks out to an interlocked patio leading to the backyard. Enjoy a warm and inviting family room, spacious living room and large windows that fill the space with natural light. Conveniently located just minutes from Hwy 410 and close to public transit, schools, shopping, groceries, parks, trails, and more. Move-in ready! (id:61445)
Property Details
| MLS® Number | W12095098 |
| Property Type | Single Family |
| Community Name | Westgate |
| AmenitiesNearBy | Hospital, Park, Public Transit, Schools |
| Features | Carpet Free |
| ParkingSpaceTotal | 1 |
| Structure | Shed |
Building
| BathroomTotal | 3 |
| BedroomsAboveGround | 3 |
| BedroomsTotal | 3 |
| Appliances | Garage Door Opener Remote(s), Range, Water Heater |
| BasementDevelopment | Finished |
| BasementFeatures | Separate Entrance |
| BasementType | N/a (finished) |
| ConstructionStyleAttachment | Detached |
| ConstructionStyleSplitLevel | Backsplit |
| CoolingType | Central Air Conditioning |
| ExteriorFinish | Brick, Vinyl Siding |
| FireProtection | Alarm System, Monitored Alarm, Security System |
| FlooringType | Porcelain Tile, Laminate |
| FoundationType | Concrete |
| HalfBathTotal | 1 |
| HeatingFuel | Natural Gas |
| HeatingType | Forced Air |
| SizeInterior | 1100 - 1500 Sqft |
| Type | House |
| UtilityWater | Municipal Water |
Parking
| Garage |
Land
| Acreage | No |
| FenceType | Fully Fenced, Fenced Yard |
| LandAmenities | Hospital, Park, Public Transit, Schools |
| LandscapeFeatures | Landscaped |
| Sewer | Sanitary Sewer |
| SizeDepth | 100 Ft |
| SizeFrontage | 30 Ft |
| SizeIrregular | 30 X 100 Ft |
| SizeTotalText | 30 X 100 Ft |
Rooms
| Level | Type | Length | Width | Dimensions |
|---|---|---|---|---|
| Main Level | Kitchen | 5.82 m | 3.7 m | 5.82 m x 3.7 m |
| Main Level | Dining Room | 3.74 m | 3.68 m | 3.74 m x 3.68 m |
| Main Level | Family Room | 4.9 m | 4.6 m | 4.9 m x 4.6 m |
| Upper Level | Primary Bedroom | 3.68 m | 3.53 m | 3.68 m x 3.53 m |
| Upper Level | Bedroom 2 | 3.96 m | 2.8 m | 3.96 m x 2.8 m |
| Upper Level | Bedroom 3 | 3.08 m | 2.83 m | 3.08 m x 2.83 m |
| In Between | Living Room | 4.72 m | 3.68 m | 4.72 m x 3.68 m |
Utilities
| Cable | Available |
| Sewer | Installed |
https://www.realtor.ca/real-estate/28195478/23-lindridge-avenue-brampton-westgate-westgate
Interested?
Contact us for more information
Parsa Naghavi
Salesperson
13025 Yonge St Unit 202
Richmond Hill, Ontario L4E 1A5

