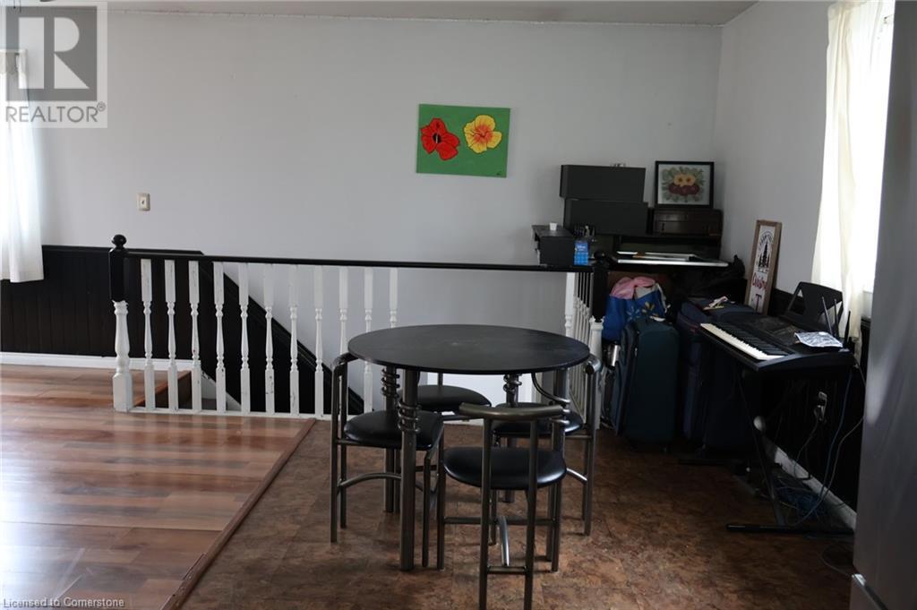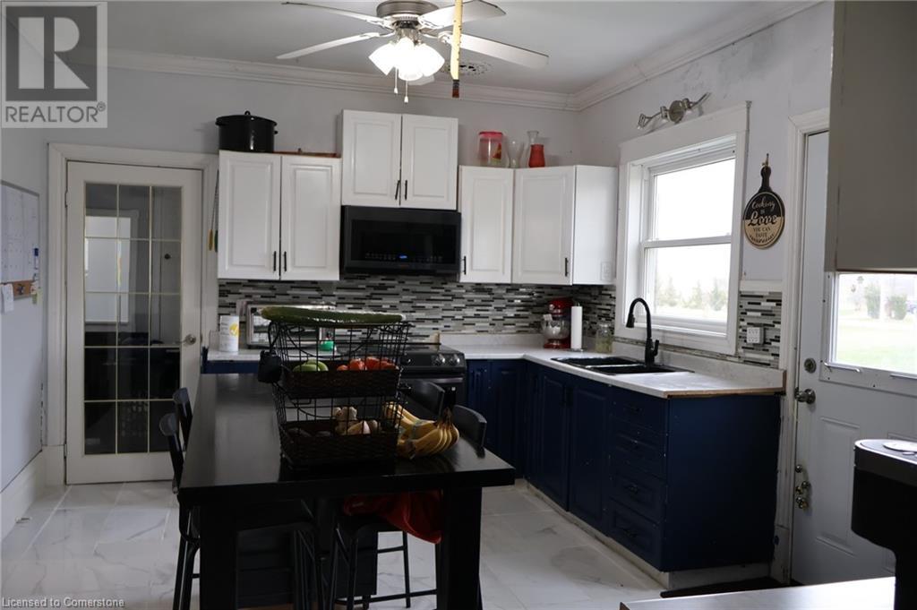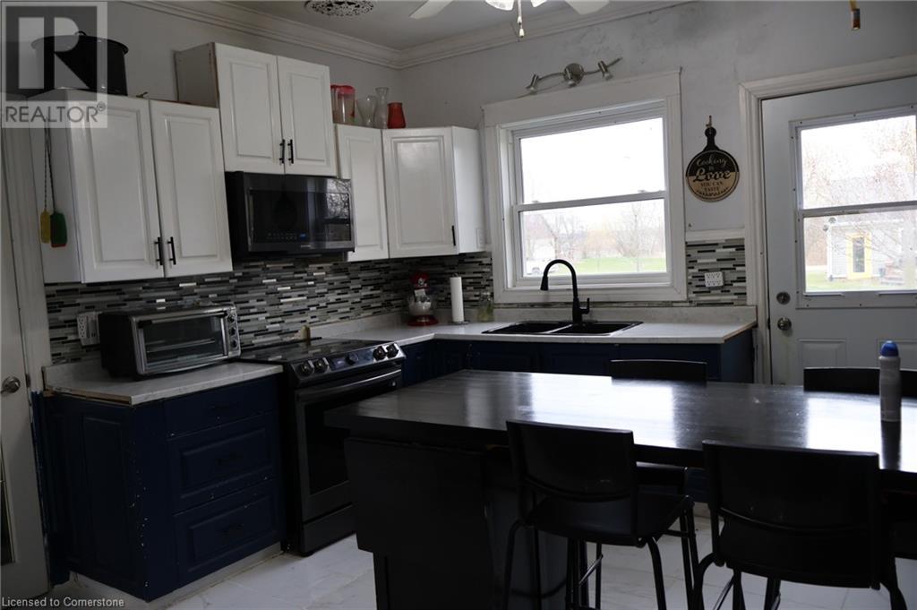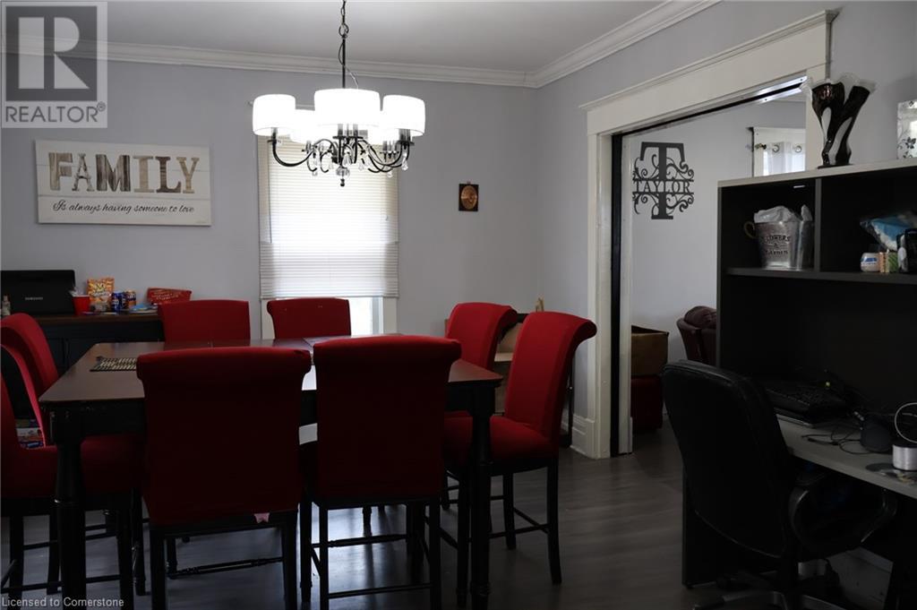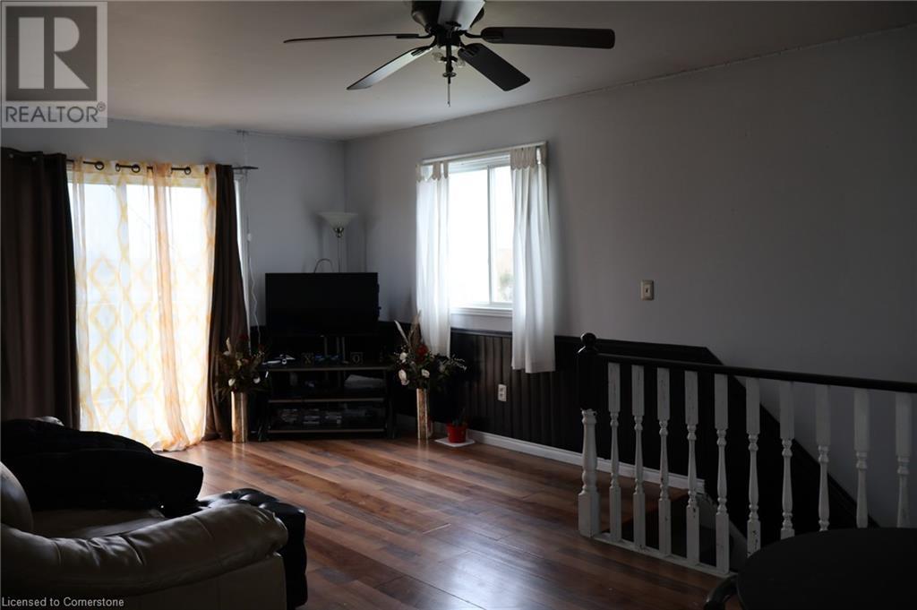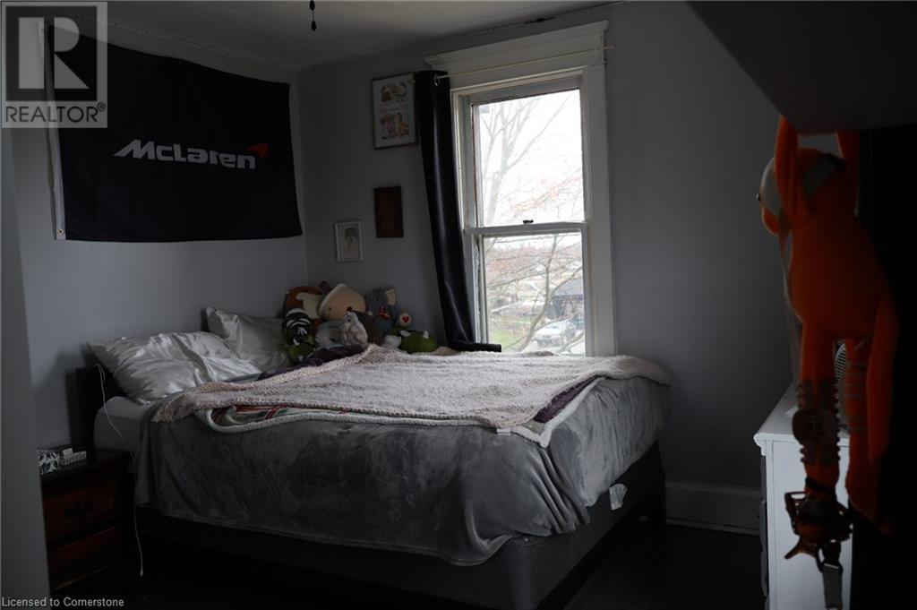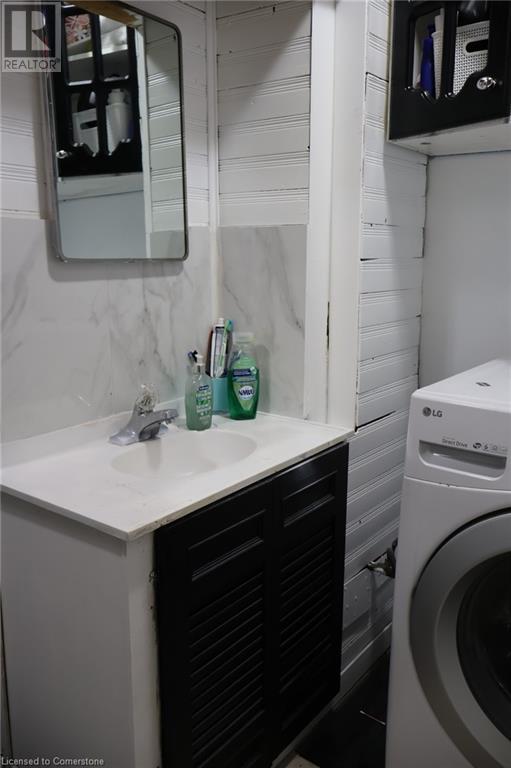2313 St Anns Road St. Anns, Ontario L0R 1Y0
$799,000
Country road...take me home, sweet home, to this large 6 bedroom family home with privacy, peace and quiet. This 2689 square foot character home sits on an acre of property with frontage on two roads, St. Anna and Sixteen Road in the quaint and quiet hamlet of St. Anns. You will enjoy sitting on the welcoming covered veranda sipping your morning coffee or on the back patio watching the wildlife. The front foyer features a beautiful wood staircase and detailed inlaid floors. The character continues with beautiful original trim, double wood pocket parlour doors, detailed inlaid floors and 9’ high main floor ceilings in the living room, dining room and kitchen. The kitchen has been recently updated, has a side door with a fenced in area for pets or the kids. There are 5 bedrooms in the main part of the home with 4 piece bath located on the second floor. The 6th bedroom is located as part of above ground in law suite or teen retreat above the garage with kitchenette and private balcony. Just off the mud room is easy access to the pool deck and a 3 piece bathroom/laundry room. The back patio and deck overlook the huge backyard oasis with above ground pool for those hot days and fire-pit to enjoy with friends on those cooler nights. An attached double car garage is perfect for the hobbiest workshop. Discover the ultimate “Country Package” located approximately 20 mins from Hamilton or St. Catharines. (id:61445)
Property Details
| MLS® Number | 40720564 |
| Property Type | Single Family |
| Features | Crushed Stone Driveway, Country Residential |
| ParkingSpaceTotal | 10 |
Building
| BathroomTotal | 2 |
| BedroomsAboveGround | 6 |
| BedroomsTotal | 6 |
| Appliances | Microwave, Refrigerator, Stove |
| ArchitecturalStyle | 2 Level |
| BasementDevelopment | Unfinished |
| BasementType | Full (unfinished) |
| ConstructedDate | 1909 |
| ConstructionStyleAttachment | Detached |
| CoolingType | Central Air Conditioning |
| ExteriorFinish | Other, Vinyl Siding |
| FoundationType | Stone |
| HeatingType | Forced Air |
| StoriesTotal | 2 |
| SizeInterior | 2689 Sqft |
| Type | House |
| UtilityWater | Cistern |
Parking
| Attached Garage |
Land
| Acreage | No |
| Sewer | Septic System |
| SizeDepth | 124 Ft |
| SizeFrontage | 201 Ft |
| SizeTotalText | 1/2 - 1.99 Acres |
| ZoningDescription | R1 |
Rooms
| Level | Type | Length | Width | Dimensions |
|---|---|---|---|---|
| Second Level | 4pc Bathroom | Measurements not available | ||
| Second Level | Bedroom | 10'3'' x 10'0'' | ||
| Second Level | Kitchen | 10'3'' x 9'11'' | ||
| Second Level | Family Room | 23'0'' x 12'8'' | ||
| Second Level | Bedroom | 12'10'' x 10'5'' | ||
| Second Level | Bedroom | 12'8'' x 10'5'' | ||
| Second Level | Bedroom | 12'11'' x 9'4'' | ||
| Second Level | Primary Bedroom | 13'3'' x 11'10'' | ||
| Third Level | Bedroom | 24'8'' x 11'2'' | ||
| Main Level | 3pc Bathroom | Measurements not available | ||
| Main Level | Kitchen | 15'6'' x 11'6'' | ||
| Main Level | Dining Room | 15'3'' x 11'11'' | ||
| Main Level | Living Room | 13'10'' x 11'11'' |
https://www.realtor.ca/real-estate/28202294/2313-st-anns-road-st-anns
Interested?
Contact us for more information
Lenka Vavrek
Salesperson
1320 Cornwall Road Unit 103b
Oakville, Ontario L6J 7W5









