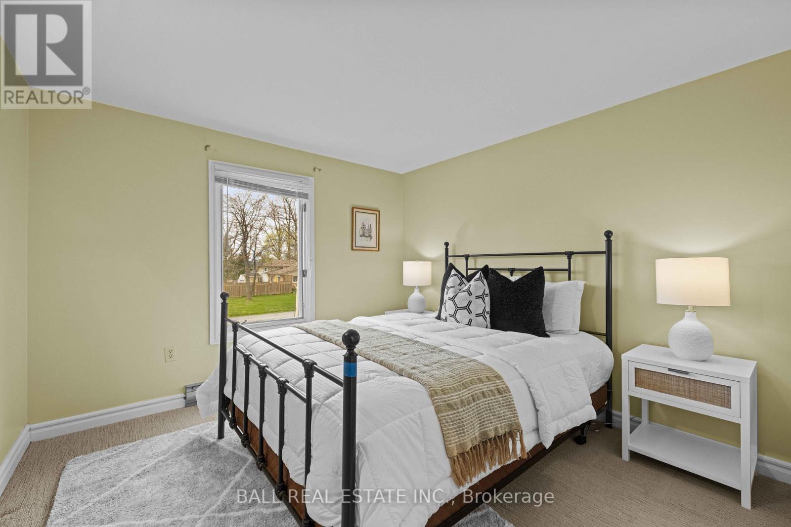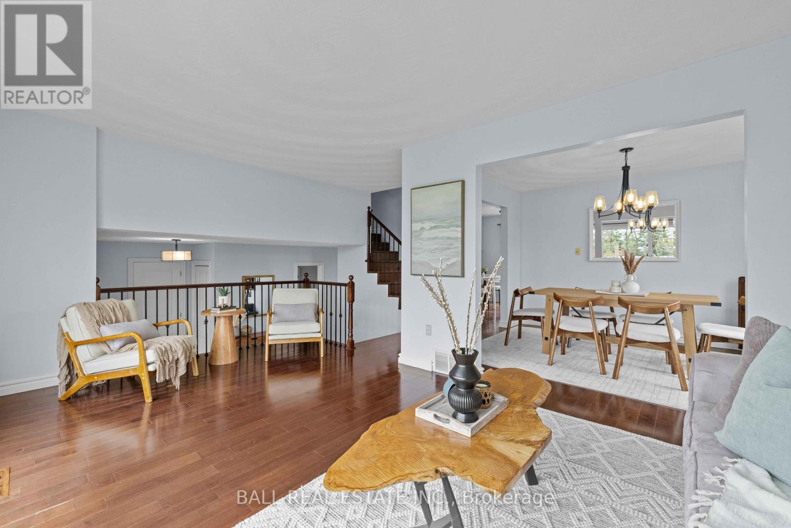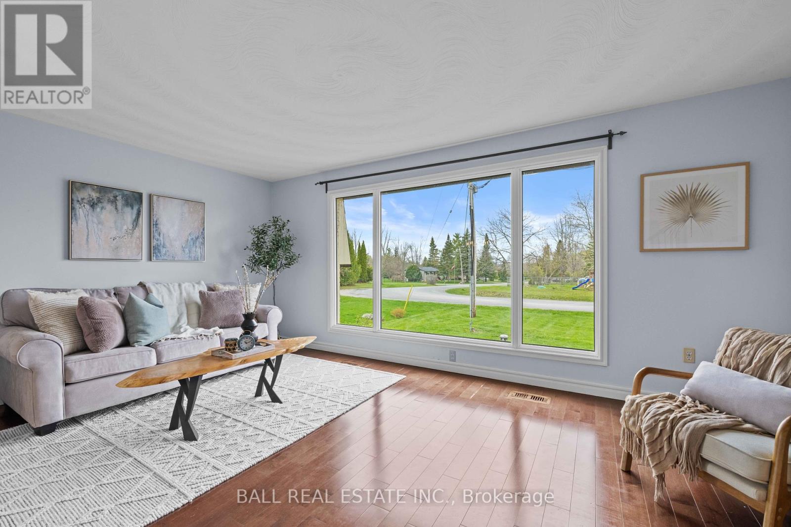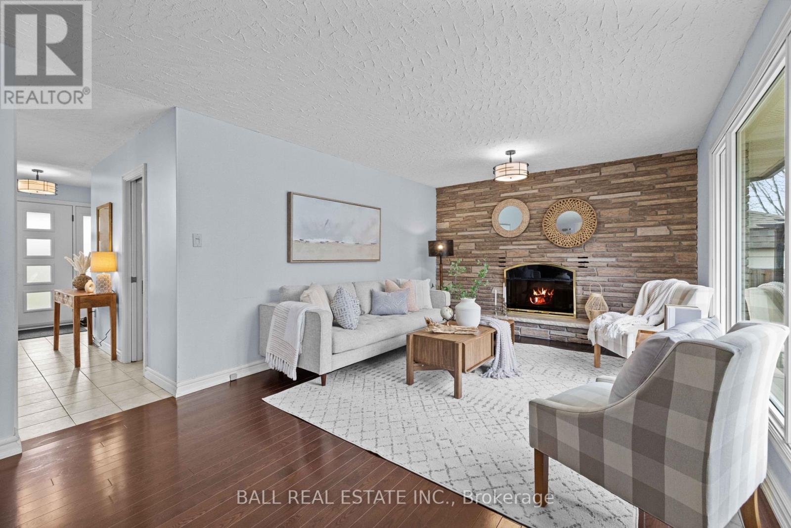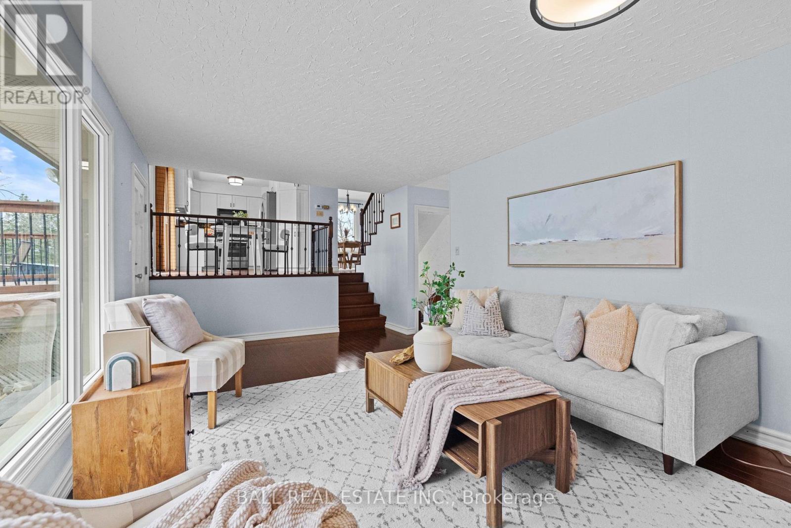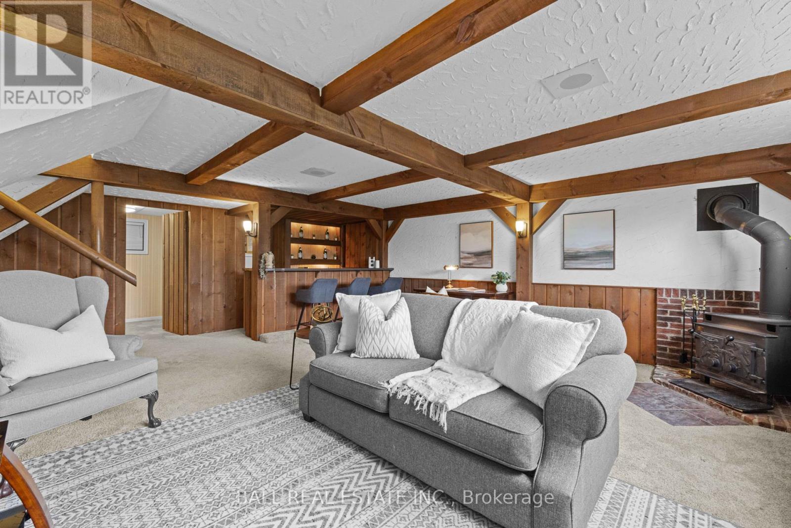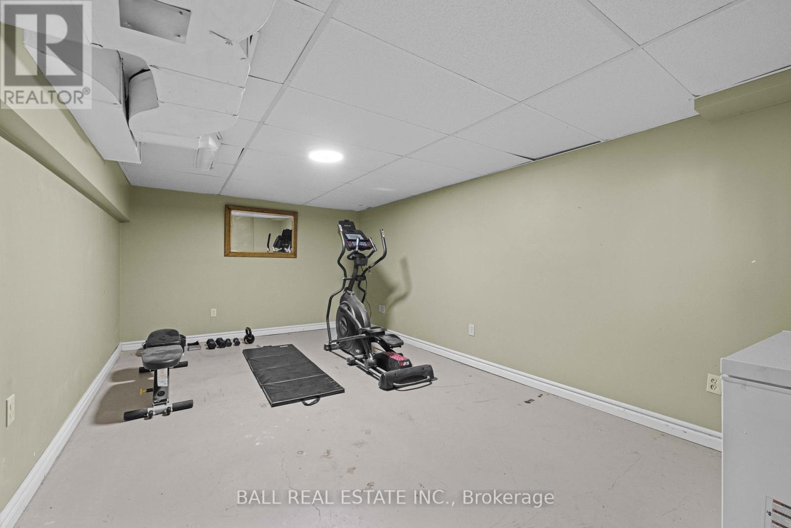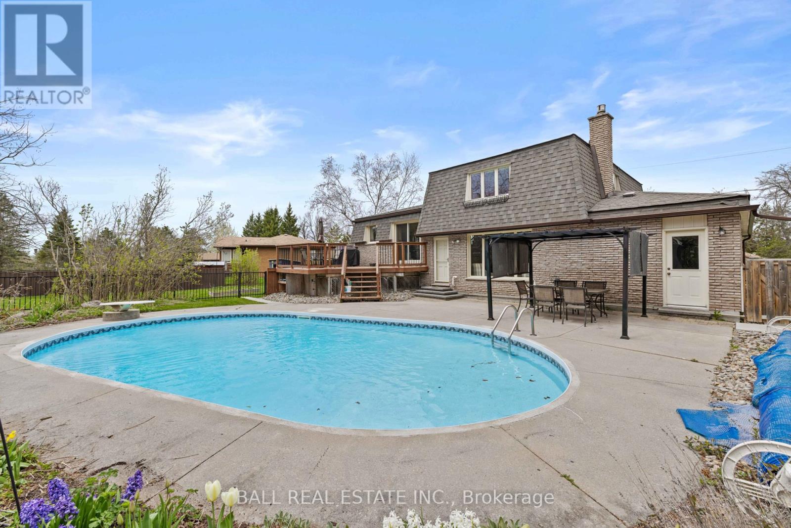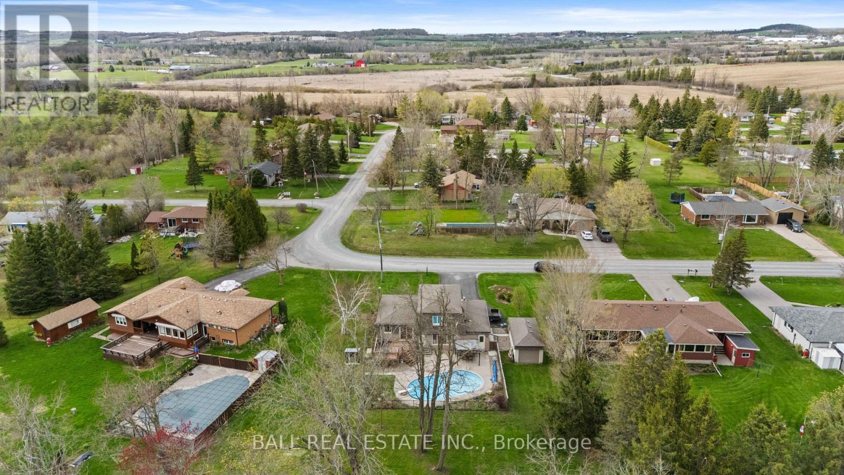238 Patricia Crescent Selwyn, Ontario K9J 0C7
$849,900
Welcome to your perfect blend of comfort, character, and countryside charm in the heart of Selwyn Township a peaceful pocket just outside of Peterborough, known for its friendly community, natural beauty, and spacious properties. Nestled on a generous lot in one of the areas most desirable neighbourhoods, this 4-level side split is more than a house it's a lifestyle upgrade waiting to be lived. With three bedrooms, two full bathrooms, and a thoughtfully designed layout across four levels, this home offers room to breathe, relax, and entertain all while surrounded by warm, rustic touches like barn wood paneling and natural finishes that nod to the regions rural roots. Whether you're a growing family, weekend hosts, or simply someone who values the quiet of country living with easy access to town amenities, this property checks every box. (id:61445)
Open House
This property has open houses!
1:30 pm
Ends at:3:00 pm
Property Details
| MLS® Number | X12127733 |
| Property Type | Single Family |
| Community Name | Selwyn |
| AmenitiesNearBy | Place Of Worship |
| CommunityFeatures | School Bus |
| Features | Cul-de-sac, Wooded Area, Irregular Lot Size, Flat Site, Lighting, Dry, Gazebo |
| ParkingSpaceTotal | 11 |
| PoolType | Inground Pool |
| Structure | Deck, Porch, Patio(s), Outbuilding |
Building
| BathroomTotal | 2 |
| BedroomsAboveGround | 3 |
| BedroomsTotal | 3 |
| Age | 31 To 50 Years |
| Amenities | Canopy, Fireplace(s) |
| Appliances | Water Heater |
| BasementDevelopment | Partially Finished |
| BasementType | Full (partially Finished) |
| ConstructionStyleAttachment | Detached |
| ConstructionStyleOther | Seasonal |
| ConstructionStyleSplitLevel | Sidesplit |
| CoolingType | Central Air Conditioning |
| ExteriorFinish | Brick |
| FireProtection | Smoke Detectors |
| FireplacePresent | Yes |
| FireplaceTotal | 1 |
| FoundationType | Block |
| HalfBathTotal | 1 |
| HeatingFuel | Natural Gas |
| HeatingType | Forced Air |
| SizeInterior | 2000 - 2500 Sqft |
| Type | House |
| UtilityWater | Drilled Well |
Parking
| Attached Garage | |
| Garage |
Land
| Acreage | No |
| FenceType | Fully Fenced, Fenced Yard |
| LandAmenities | Place Of Worship |
| LandscapeFeatures | Landscaped |
| Sewer | Septic System |
| SizeDepth | 211 Ft ,2 In |
| SizeFrontage | 87 Ft ,9 In |
| SizeIrregular | 87.8 X 211.2 Ft |
| SizeTotalText | 87.8 X 211.2 Ft|1/2 - 1.99 Acres |
| ZoningDescription | Residential |
Rooms
| Level | Type | Length | Width | Dimensions |
|---|---|---|---|---|
| Lower Level | Recreational, Games Room | 5.44 m | 5.27 m | 5.44 m x 5.27 m |
| Lower Level | Other | 2.5 m | 2.07 m | 2.5 m x 2.07 m |
| Lower Level | Other | 4.24 m | 2.13 m | 4.24 m x 2.13 m |
| Lower Level | Laundry Room | 2.54 m | 2.43 m | 2.54 m x 2.43 m |
| Lower Level | Other | 5.93 m | 3.53 m | 5.93 m x 3.53 m |
| Lower Level | Utility Room | 2.75 m | 4.81 m | 2.75 m x 4.81 m |
| Lower Level | Other | 2.76 m | 1.22 m | 2.76 m x 1.22 m |
| Lower Level | Family Room | 5.94 m | 3.53 m | 5.94 m x 3.53 m |
| Lower Level | Other | 3.35 m | 3.36 m | 3.35 m x 3.36 m |
| Lower Level | Foyer | 2.71 m | 4.73 m | 2.71 m x 4.73 m |
| Main Level | Living Room | 5.44 m | 3.49 m | 5.44 m x 3.49 m |
| Main Level | Kitchen | 3.45 m | 2.65 m | 3.45 m x 2.65 m |
| Main Level | Dining Room | 3.34 m | 3.17 m | 3.34 m x 3.17 m |
| Main Level | Eating Area | 1.99 m | 2.41 m | 1.99 m x 2.41 m |
| Upper Level | Primary Bedroom | 4.41 m | 3.53 m | 4.41 m x 3.53 m |
| Upper Level | Bedroom 2 | 3.09 m | 3.96 m | 3.09 m x 3.96 m |
| Upper Level | Bedroom 3 | 2.77 m | 3.96 m | 2.77 m x 3.96 m |
Utilities
| Cable | Installed |
| Wireless | Available |
| Electricity Connected | Connected |
| Natural Gas Available | Available |
| Telephone | Nearby |
https://www.realtor.ca/real-estate/28267142/238-patricia-crescent-selwyn-selwyn
Interested?
Contact us for more information
Jeff Sands
Broker
191 Hunter Street W
Peterborough, Ontario K9H 2L1
Katie Hadden
Salesperson
191 Hunter Street W
Peterborough, Ontario K9H 2L1




