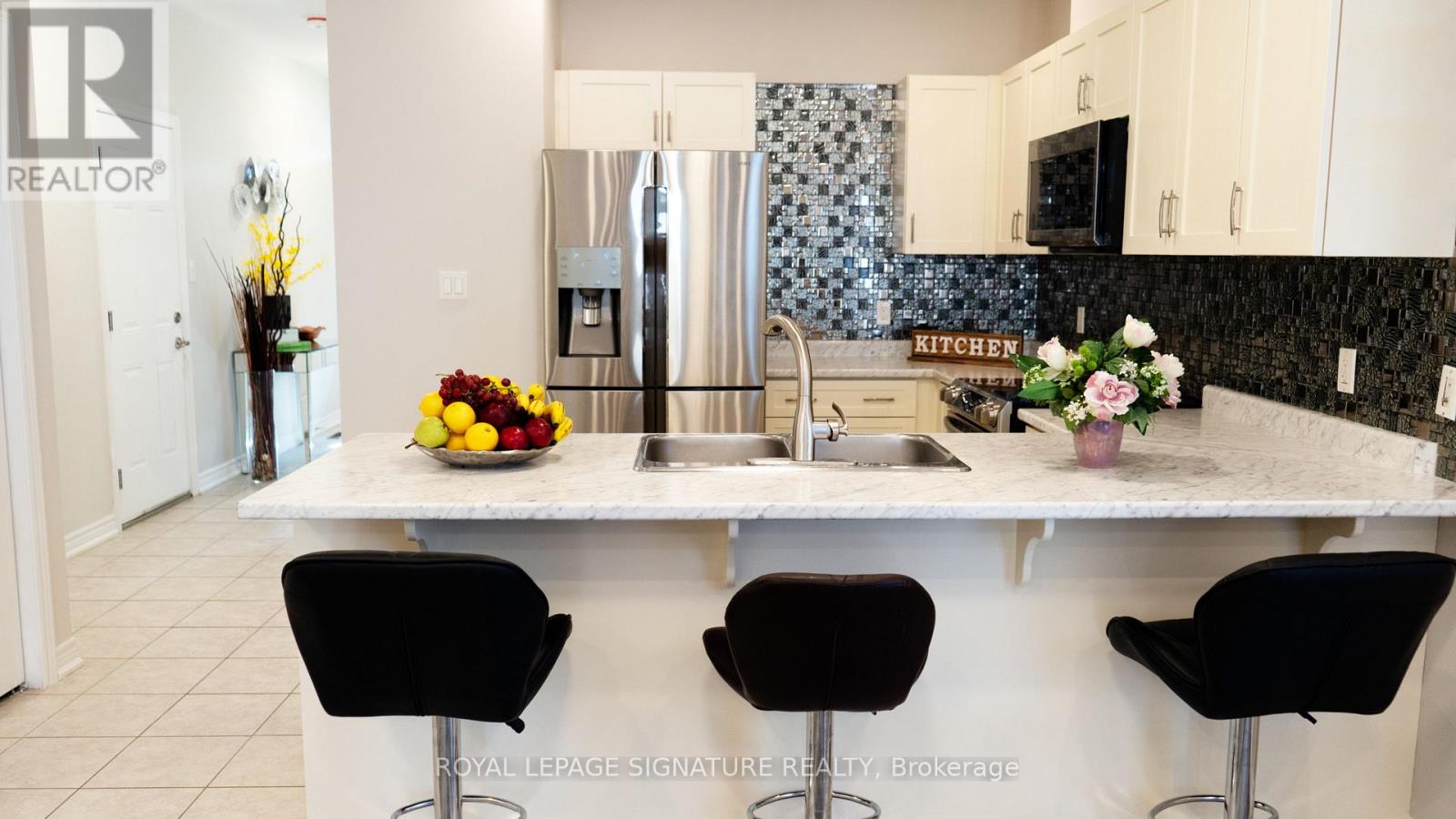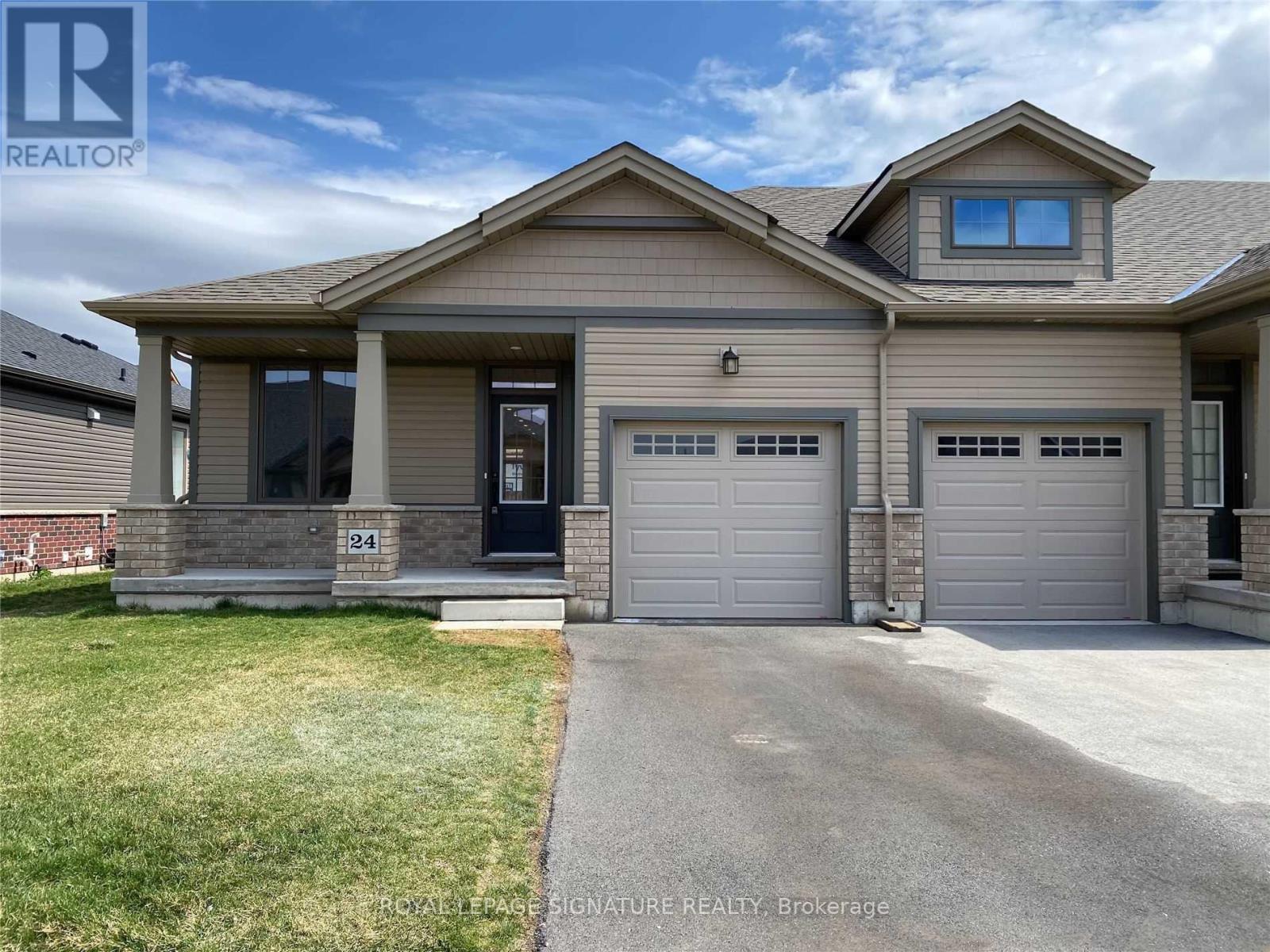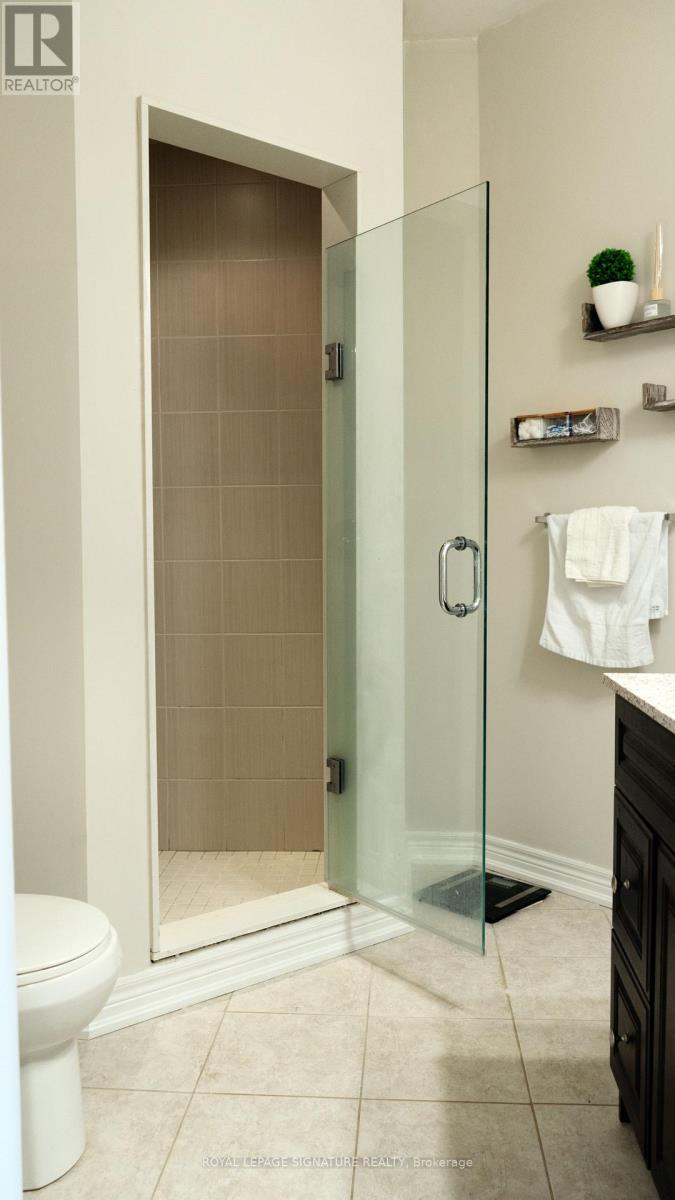24 Ellis Avenue St. Catharines, Ontario L2P 0E6
$679,000
Welcome To This Amazing End-Unit Freehold Bungalow Townhouse With a Large Lot Located In The Exclusive Enclave Of "Merritton Commons", Close To Pen Center, Brock University, Niagara College, & Public Transit. This 2+2 bedroom Bungalow Town home offers an open layout main floor Extremely large living and dining space with Lots of Natural Light making it an absolute dream for entertainment! An Impressive Master Bed With an Ensuite. Lovely Open concept Kitchen. Pot Light Throughout, 9Ft Ceiling, Laminate flooring throughout - absolutely zero carpet. Indoor Access To Attached Garage. The Finished Basement Feature Two Bedrooms with Two Additional Bathroom + Large Recreation Area. This Property has lots of space. Don't miss out on this one, Book a showing today! (id:61445)
Property Details
| MLS® Number | X12016072 |
| Property Type | Single Family |
| Community Name | 456 - Oakdale |
| ParkingSpaceTotal | 2 |
Building
| BathroomTotal | 4 |
| BedroomsAboveGround | 2 |
| BedroomsBelowGround | 2 |
| BedroomsTotal | 4 |
| Age | 6 To 15 Years |
| Appliances | Dishwasher, Dryer, Hood Fan, Microwave, Stove, Washer, Refrigerator |
| ArchitecturalStyle | Bungalow |
| BasementDevelopment | Finished |
| BasementType | N/a (finished) |
| ConstructionStyleAttachment | Attached |
| CoolingType | Central Air Conditioning |
| ExteriorFinish | Vinyl Siding, Brick |
| FlooringType | Laminate |
| FoundationType | Concrete |
| HeatingFuel | Natural Gas |
| HeatingType | Forced Air |
| StoriesTotal | 1 |
| SizeInterior | 1099.9909 - 1499.9875 Sqft |
| Type | Row / Townhouse |
| UtilityWater | Municipal Water |
Parking
| Attached Garage | |
| Garage |
Land
| Acreage | No |
| Sewer | Sanitary Sewer |
| SizeDepth | 98 Ft ,4 In |
| SizeFrontage | 33 Ft ,6 In |
| SizeIrregular | 33.5 X 98.4 Ft |
| SizeTotalText | 33.5 X 98.4 Ft |
Rooms
| Level | Type | Length | Width | Dimensions |
|---|---|---|---|---|
| Basement | Bathroom | 8.1 m | 6.89 m | 8.1 m x 6.89 m |
| Basement | Bedroom 3 | 12.11 m | 10.2 m | 12.11 m x 10.2 m |
| Basement | Bedroom 4 | 13.09 m | 10.3 m | 13.09 m x 10.3 m |
| Basement | Bathroom | 7.81 m | 5.09 m | 7.81 m x 5.09 m |
| Main Level | Great Room | 15.49 m | 10.4 m | 15.49 m x 10.4 m |
| Main Level | Bedroom 2 | 11.52 m | 10.1 m | 11.52 m x 10.1 m |
| Main Level | Kitchen | 14.11 m | 12.4 m | 14.11 m x 12.4 m |
| Main Level | Primary Bedroom | 20.11 m | 11.52 m | 20.11 m x 11.52 m |
| Main Level | Bedroom 2 | 9.84 m | 9.12 m | 9.84 m x 9.12 m |
| Main Level | Bathroom | 4.98 m | 8.3 m | 4.98 m x 8.3 m |
| Main Level | Bathroom | 7.09 m | 6.89 m | 7.09 m x 6.89 m |
https://www.realtor.ca/real-estate/28017091/24-ellis-avenue-st-catharines-456-oakdale-456-oakdale
Interested?
Contact us for more information
Muhammed B Bamgbade
Salesperson
201-30 Eglinton Ave West
Mississauga, Ontario L5R 3E7






























