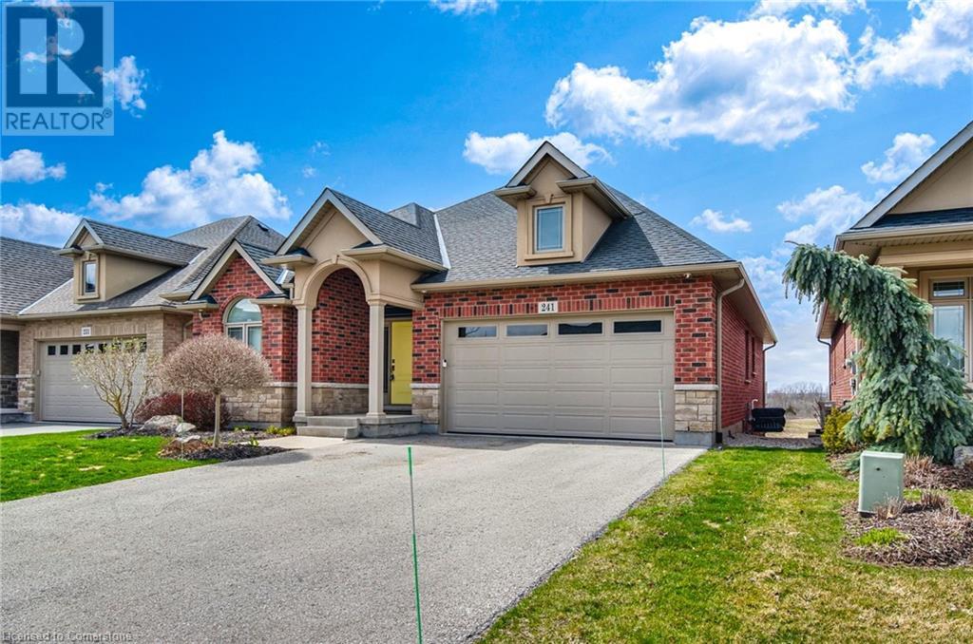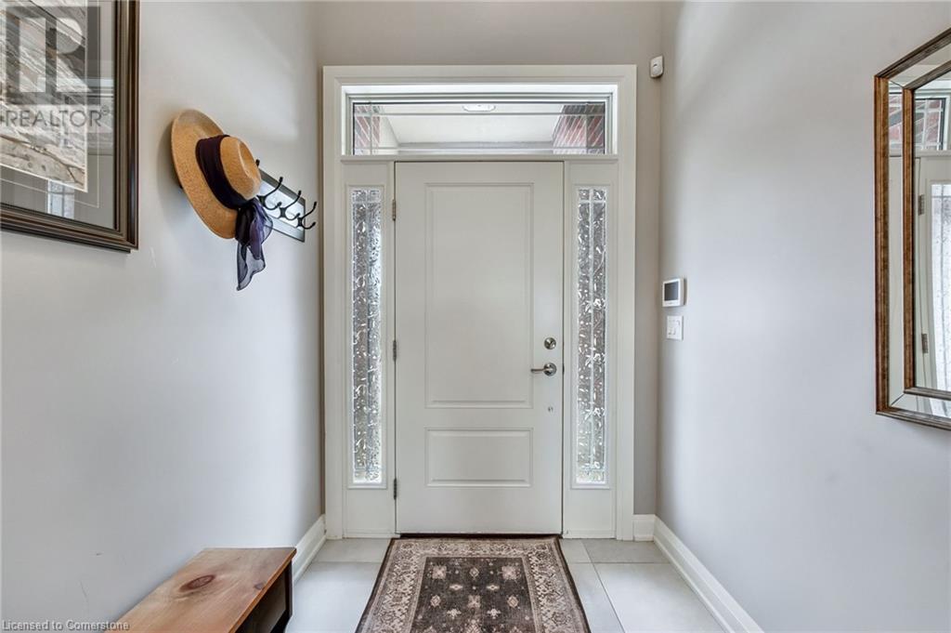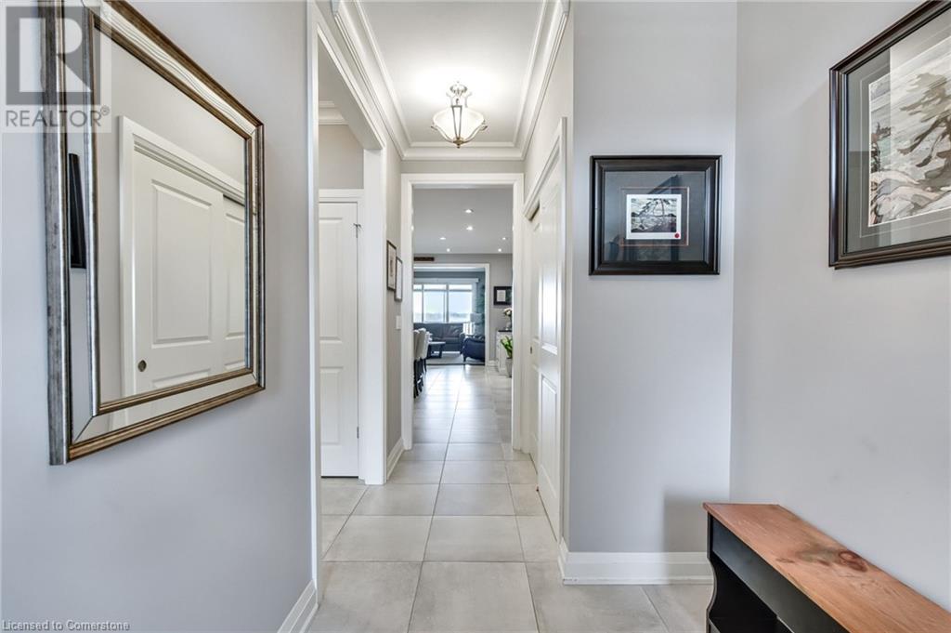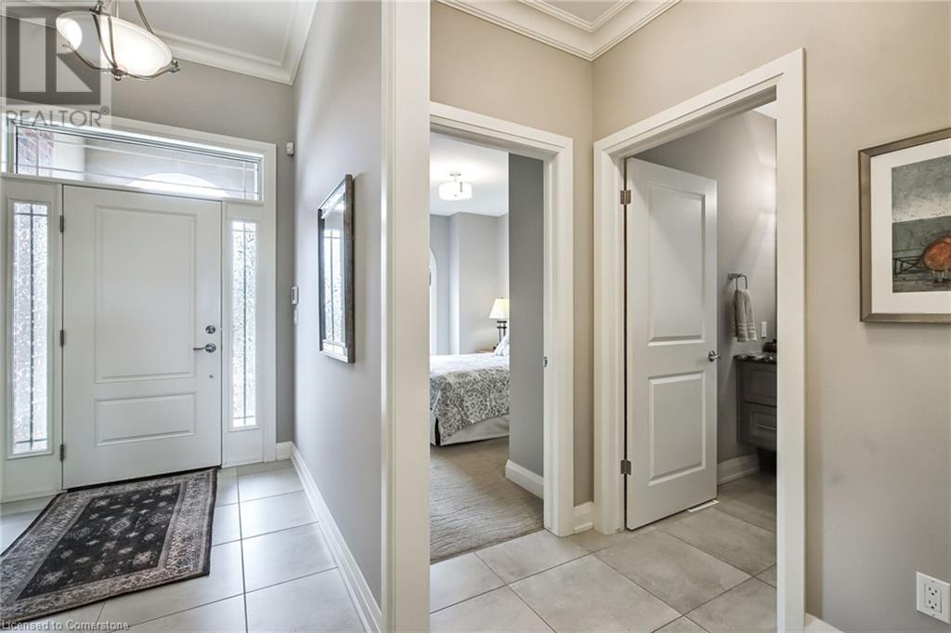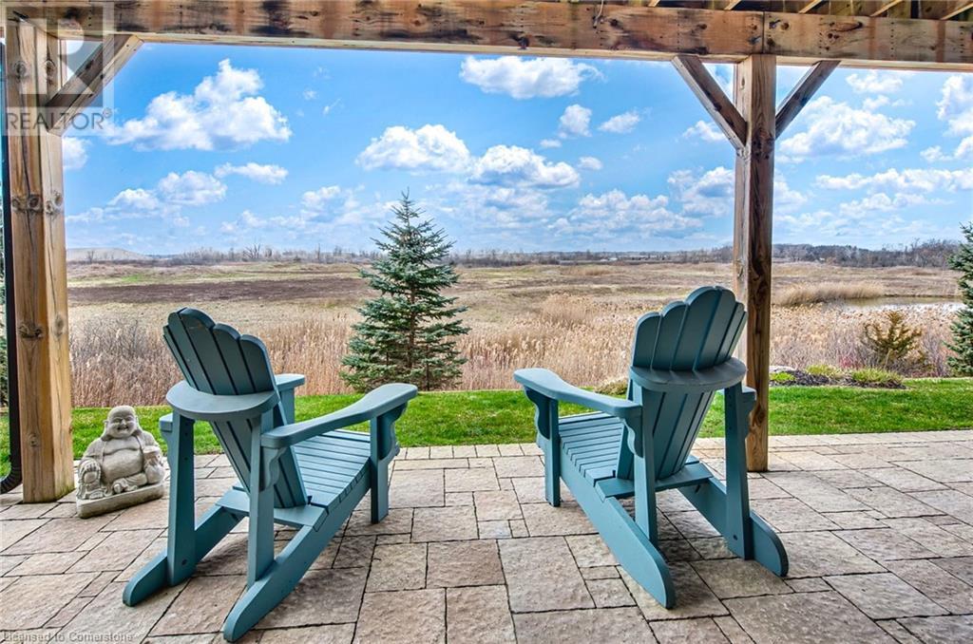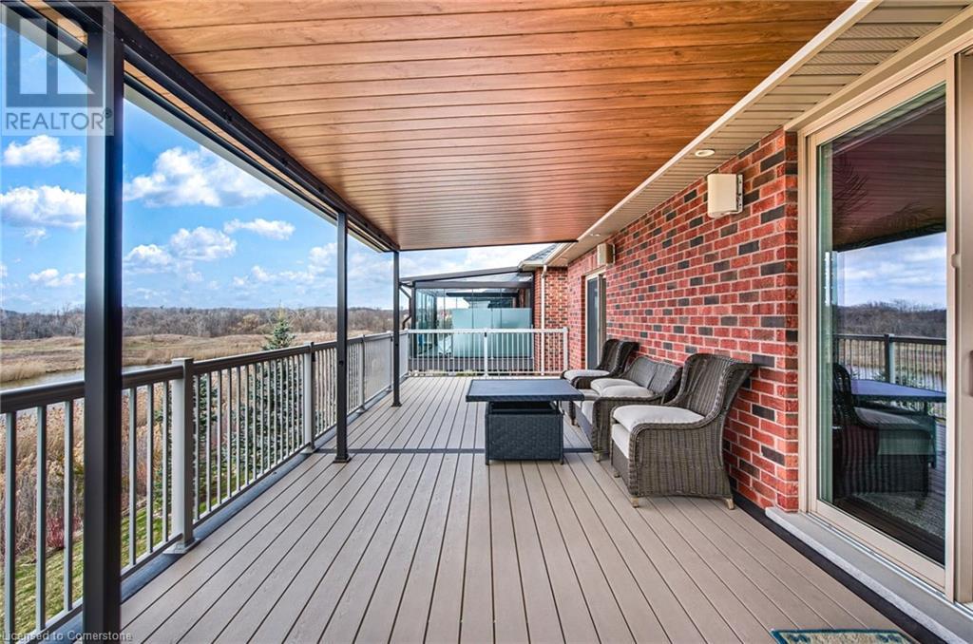241 Old Course Trail Welland, Ontario L3B 0B6
$1,199,900
Welcome to this beautifully upgraded bungalow tucked into a private road in one of Welland’s premier adult lifestyle communities. With 3+1 bedrooms and an extended floorplan offering extra square footage, this home is designed for comfort, functionality, and style. A fully finished walk-out basement with an extra bedroom and a bonus movie projector is included. The open-concept kitchen features sleek cabinetry and a large island, granite counter tops, while the spacious living area flows onto a private back deck overlooking a peaceful ravine. The primary suite offers a walk-in closet with Closets by Design Built-ins, and direct access to the deck, perfect for morning coffee with nature views. The backyard is quiet, private, and beautifully maintained. The $262/month fee includes access to an indoor saltwater pool, fitness centre, hot tub, sauna, tennis courts, games room, library, and banquet space. Lawn care, snow removal, in-ground sprinklers and a monitored security system are also covered. Ideal for those seeking low-maintenance luxury in a vibrant, active community. Book your private showing today and imagine life here. (id:61445)
Property Details
| MLS® Number | 40715937 |
| Property Type | Single Family |
| CommunityFeatures | Community Centre |
| EquipmentType | Water Heater |
| ParkingSpaceTotal | 6 |
| RentalEquipmentType | Water Heater |
Building
| BathroomTotal | 3 |
| BedroomsAboveGround | 3 |
| BedroomsBelowGround | 1 |
| BedroomsTotal | 4 |
| Amenities | Exercise Centre |
| Appliances | Central Vacuum, Dishwasher, Dryer, Refrigerator, Stove, Washer, Hood Fan, Window Coverings, Garage Door Opener |
| ArchitecturalStyle | Bungalow |
| BasementDevelopment | Finished |
| BasementType | Full (finished) |
| ConstructedDate | 2016 |
| ConstructionStyleAttachment | Detached |
| CoolingType | Central Air Conditioning |
| ExteriorFinish | Brick Veneer, Stone |
| FireplacePresent | Yes |
| FireplaceTotal | 1 |
| FoundationType | Poured Concrete |
| StoriesTotal | 1 |
| SizeInterior | 3130 Sqft |
| Type | House |
| UtilityWater | Municipal Water |
Parking
| Attached Garage |
Land
| Acreage | No |
| LandscapeFeatures | Landscaped |
| Sewer | Municipal Sewage System |
| SizeDepth | 127 Ft |
| SizeFrontage | 46 Ft |
| SizeTotalText | Under 1/2 Acre |
| ZoningDescription | O2, Rm-63 |
Rooms
| Level | Type | Length | Width | Dimensions |
|---|---|---|---|---|
| Basement | Great Room | 20'6'' x 58'0'' | ||
| Basement | Bedroom | 13'6'' x 13'10'' | ||
| Basement | 3pc Bathroom | 9'0'' x 15'8'' | ||
| Main Level | 4pc Bathroom | 10'7'' x 8'5'' | ||
| Main Level | Great Room | 16'11'' x 14'9'' | ||
| Main Level | Primary Bedroom | 13'3'' x 14'7'' | ||
| Main Level | Full Bathroom | 11'8'' x 8'2'' | ||
| Main Level | Bedroom | 11'7'' x 11'0'' | ||
| Main Level | Dining Room | 16'10'' x 10'9'' | ||
| Main Level | Kitchen | 15'2'' x 12'1'' | ||
| Main Level | Bedroom | 10'6'' x 10'8'' |
https://www.realtor.ca/real-estate/28154441/241-old-course-trail-welland
Interested?
Contact us for more information
Rob Golfi
Salesperson
1 Markland Street
Hamilton, Ontario L8P 2J5


