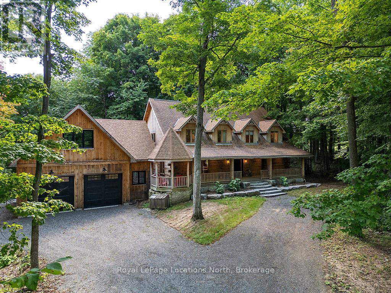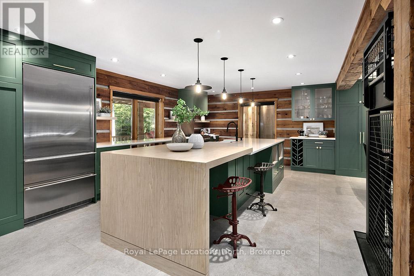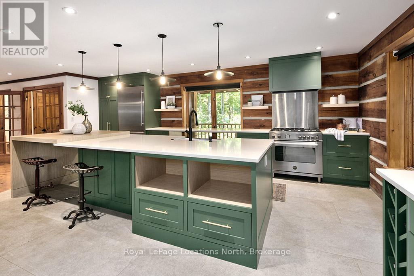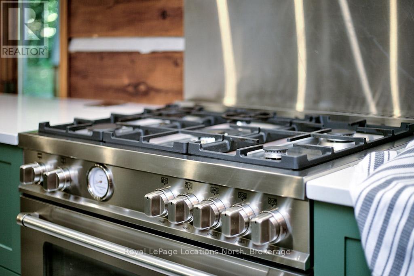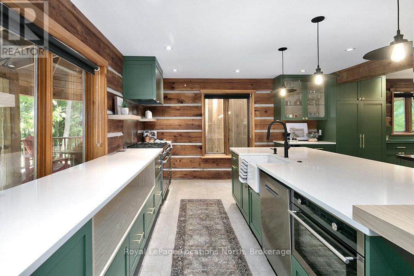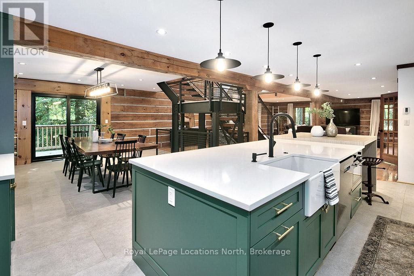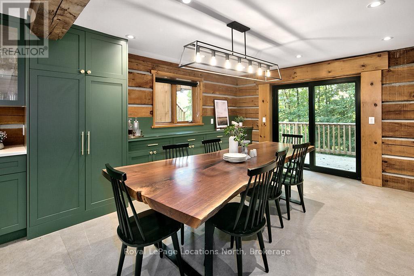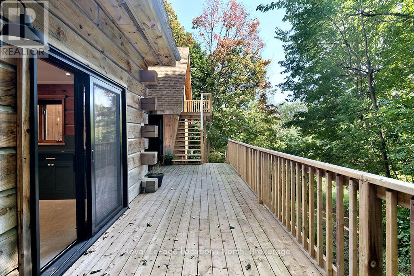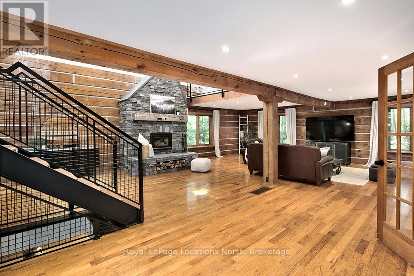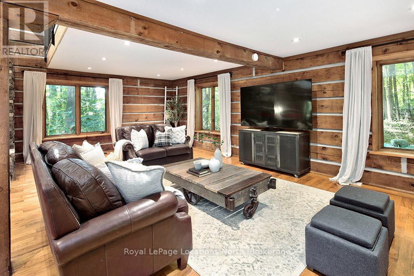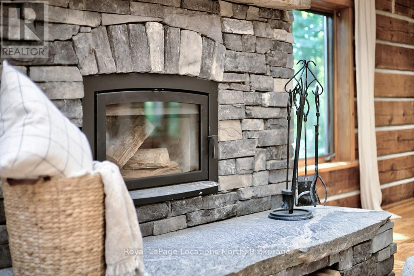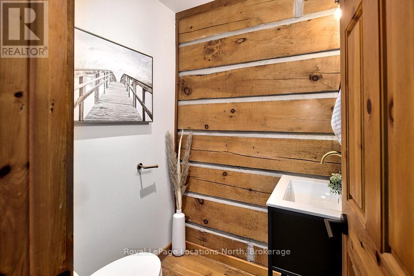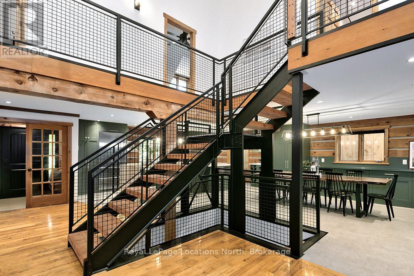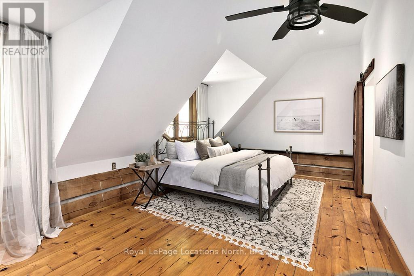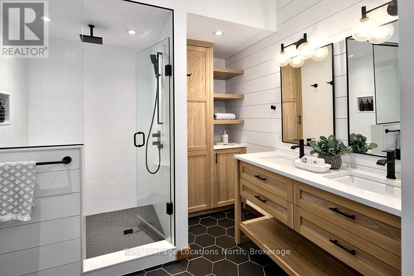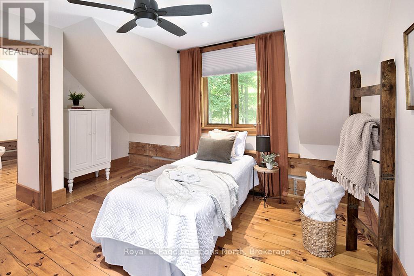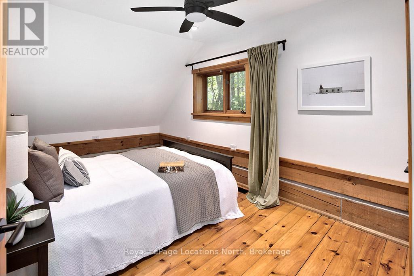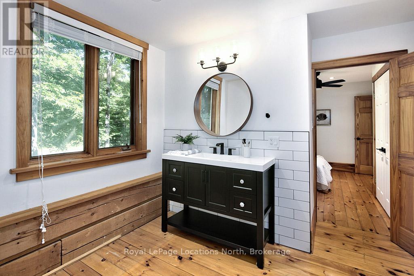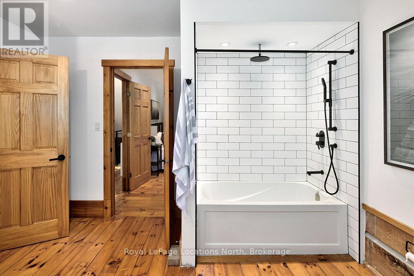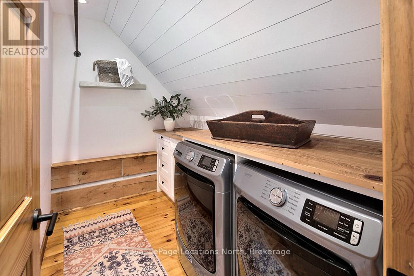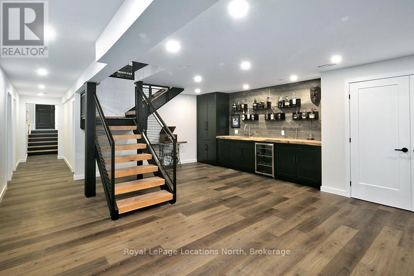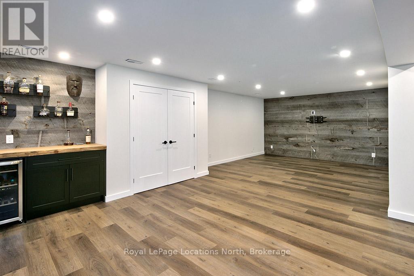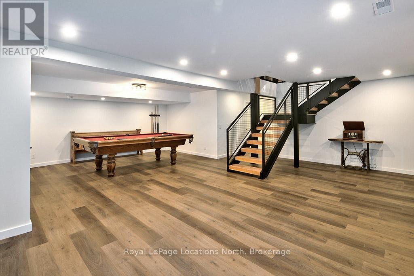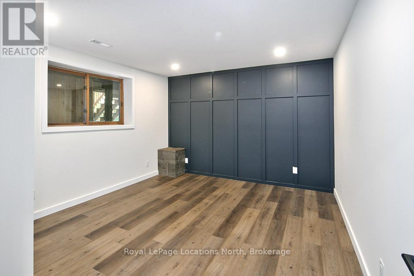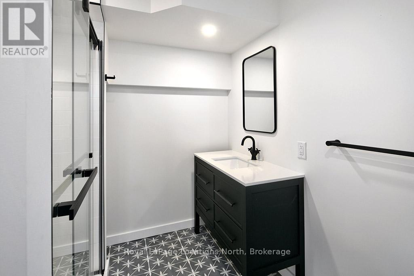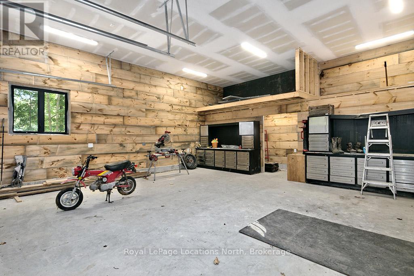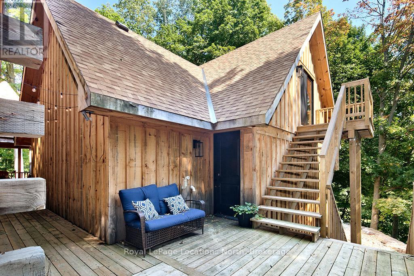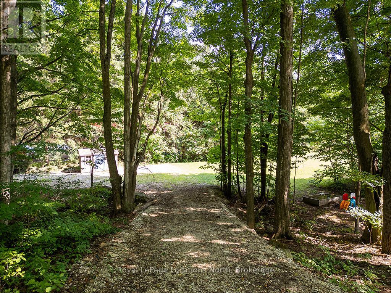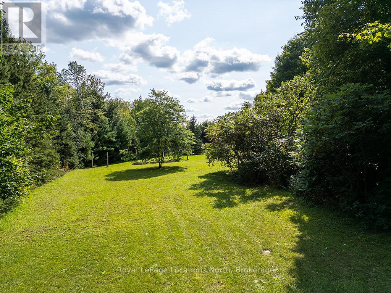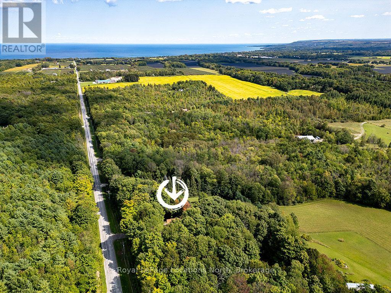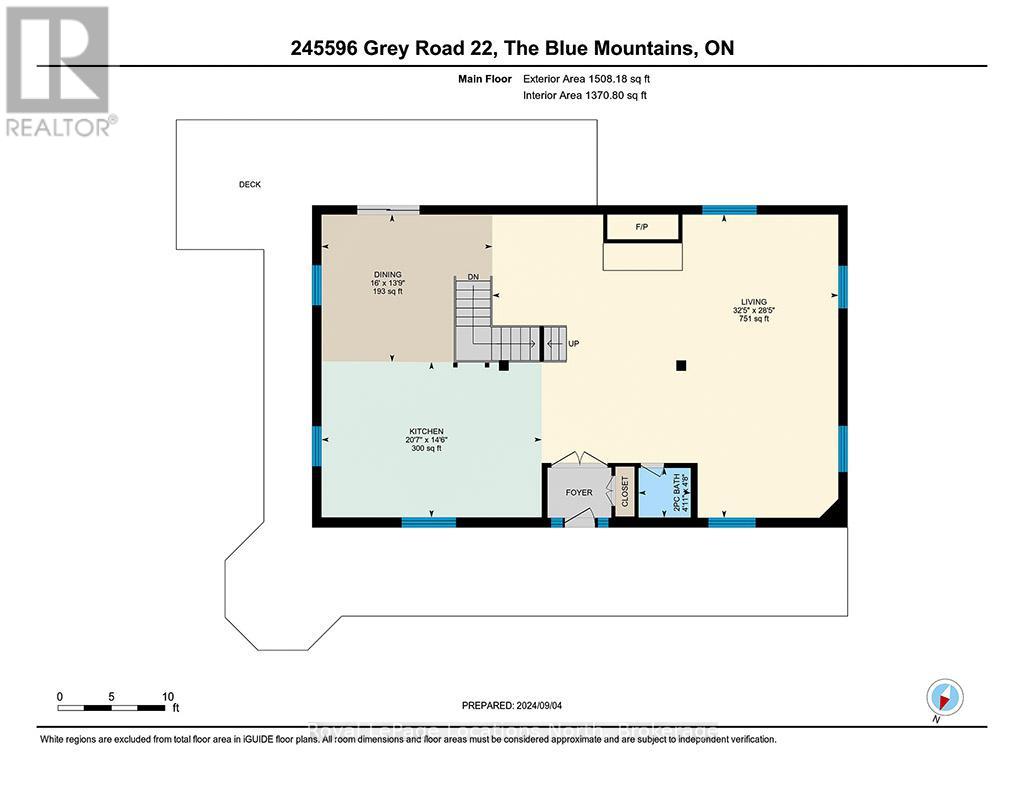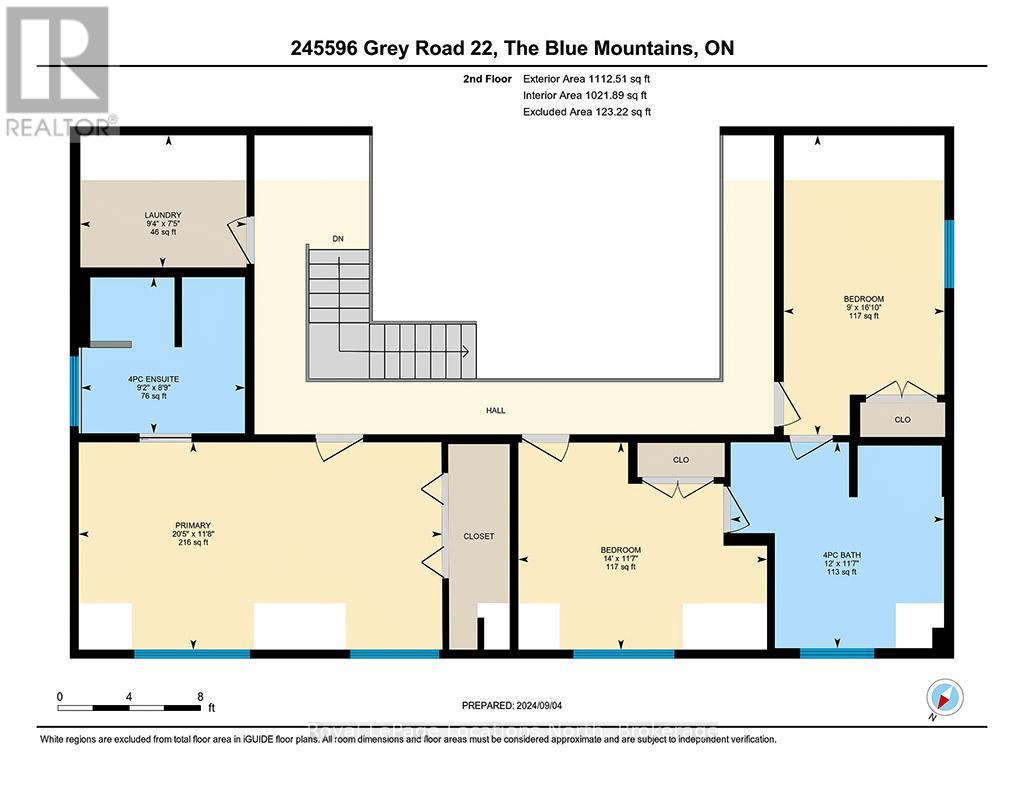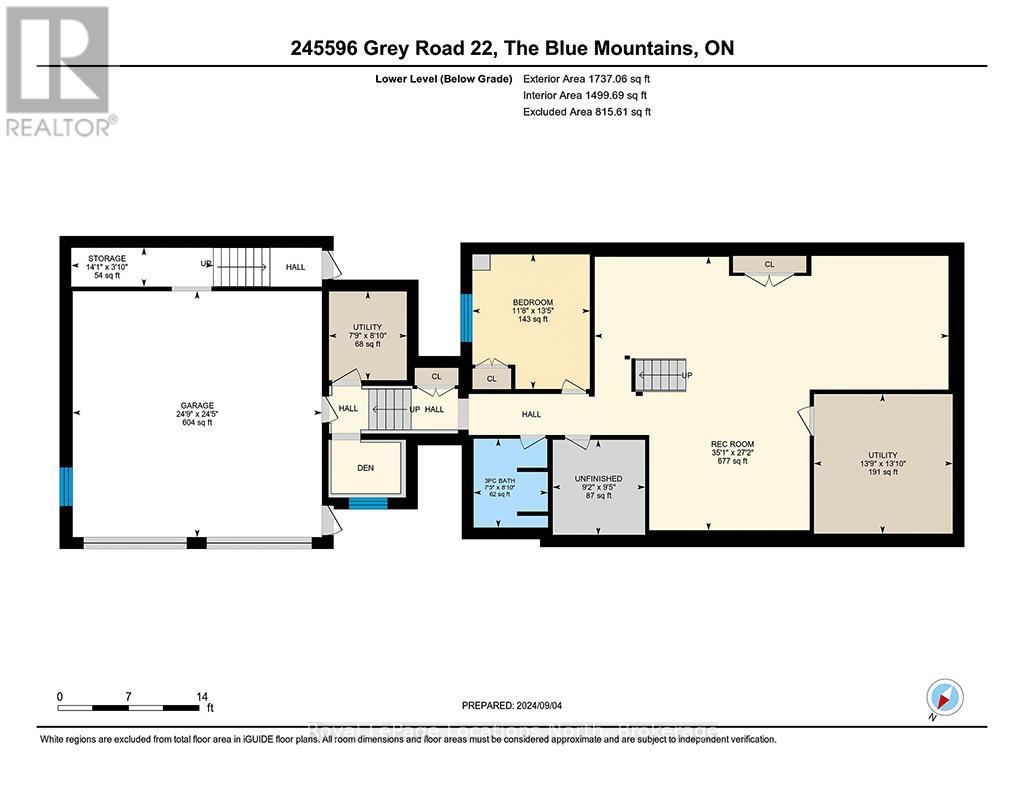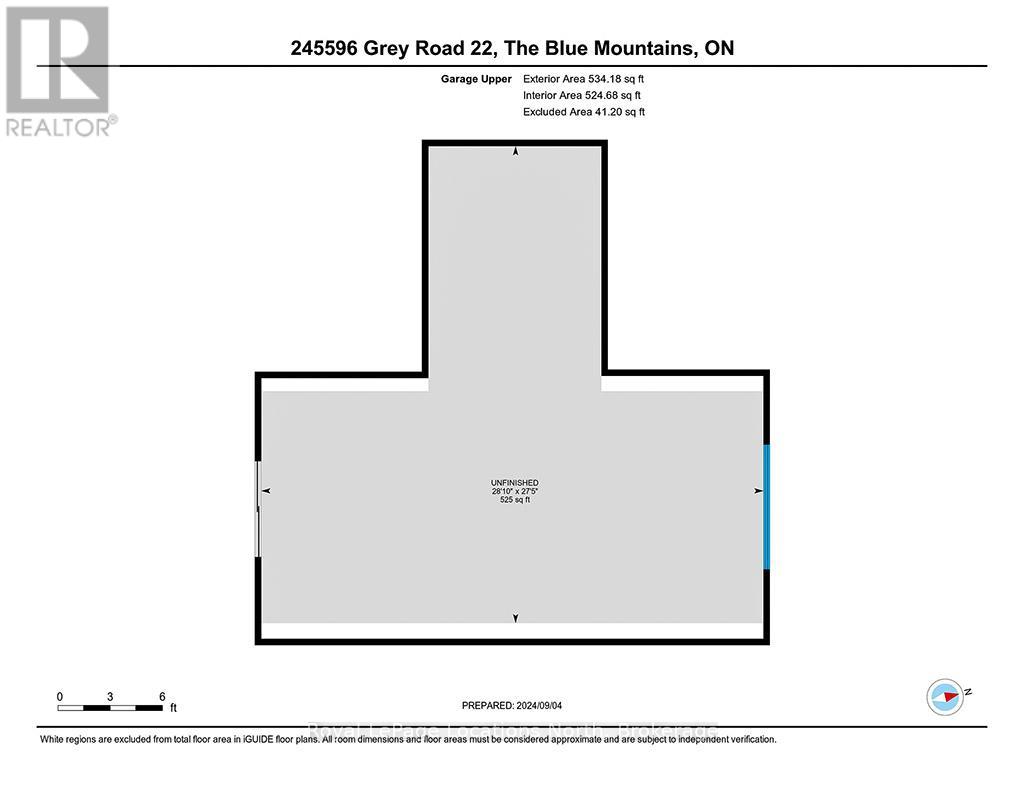245596 22 Side Road Meaford, Ontario N4L 0A7
$1,399,000
Welcome to your private retreat. Nestled on a quiet country road and surrounded by mature trees and natural beauty, this fully renovated custom log home is a rare blend of rustic charm and modern luxury. Every inch of this home has been thoughtfully updated - no detail overlooked. The heart of the home is a designer kitchen in a warm, earthy green tone, featuring top-tier appliances, smart tech, and clever features like integrated plugs, a charging cupboard tucked into a hidden pantry, and a second oven built into the oversized island. Wood accents and in-floor heating add both function and elegance. Beautifully renovated bathrooms boast custom cabinetry and heated tile floors, while the new laundry room offers high-end appliances and smart storage. A striking metal staircase leads to the lower level - perfect for entertaining with a custom wet bar and open space for gathering. The oversized two-car garage is equally impressive, with heated floors, custom cabinetry, extra-tall ceilings, and a bonus second floor for added versatility. This is more than a home - its a lifestyle. A peaceful, one-of-a-kind property where luxury and nature meet in perfect harmony. (id:61445)
Property Details
| MLS® Number | X12065931 |
| Property Type | Single Family |
| Community Name | Meaford |
| AmenitiesNearBy | Marina |
| CommunityFeatures | School Bus |
| EquipmentType | Propane Tank |
| Features | Wooded Area, Sloping, Rolling, Hilly |
| ParkingSpaceTotal | 8 |
| RentalEquipmentType | Propane Tank |
| Structure | Deck, Porch, Shed |
Building
| BathroomTotal | 4 |
| BedroomsAboveGround | 3 |
| BedroomsBelowGround | 1 |
| BedroomsTotal | 4 |
| Age | 31 To 50 Years |
| Amenities | Fireplace(s) |
| Appliances | Water Treatment, Water Heater - Tankless, Water Heater, Water Softener, Dishwasher, Dryer, Oven, Range, Washer, Window Coverings, Wine Fridge, Refrigerator |
| BasementFeatures | Separate Entrance, Walk-up |
| BasementType | N/a |
| ConstructionStyleAttachment | Detached |
| CoolingType | Central Air Conditioning |
| ExteriorFinish | Log, Wood |
| FireProtection | Smoke Detectors |
| FireplacePresent | Yes |
| FireplaceTotal | 1 |
| FoundationType | Block, Concrete |
| HalfBathTotal | 1 |
| HeatingFuel | Propane |
| HeatingType | Forced Air |
| StoriesTotal | 2 |
| SizeInterior | 2499.9795 - 2999.975 Sqft |
| Type | House |
| UtilityWater | Dug Well |
Parking
| Attached Garage | |
| Garage | |
| Inside Entry |
Land
| Acreage | No |
| LandAmenities | Marina |
| Sewer | Septic System |
| SizeIrregular | 250 X 250 Acre |
| SizeTotalText | 250 X 250 Acre|1/2 - 1.99 Acres |
| ZoningDescription | R4r |
Rooms
| Level | Type | Length | Width | Dimensions |
|---|---|---|---|---|
| Second Level | Laundry Room | 2.84 m | 2.26 m | 2.84 m x 2.26 m |
| Second Level | Primary Bedroom | 6.22 m | 3.56 m | 6.22 m x 3.56 m |
| Second Level | Other | 2.79 m | 2.67 m | 2.79 m x 2.67 m |
| Second Level | Bedroom | 5.13 m | 2.74 m | 5.13 m x 2.74 m |
| Second Level | Bedroom | 3.53 m | 4.27 m | 3.53 m x 4.27 m |
| Second Level | Bathroom | 3.53 m | 3.66 m | 3.53 m x 3.66 m |
| Basement | Family Room | 4.22 m | 4.17 m | 4.22 m x 4.17 m |
| Basement | Recreational, Games Room | 8.28 m | 7.54 m | 8.28 m x 7.54 m |
| Main Level | Living Room | 8.66 m | 9.88 m | 8.66 m x 9.88 m |
| Main Level | Kitchen | 6.27 m | 4.42 m | 6.27 m x 4.42 m |
| Main Level | Dining Room | 4.19 m | 4.88 m | 4.19 m x 4.88 m |
| Main Level | Bathroom | 1.42 m | 1.5 m | 1.42 m x 1.5 m |
Utilities
| Wireless | Available |
https://www.realtor.ca/real-estate/28129309/245596-22-side-road-meaford-meaford
Interested?
Contact us for more information
Tarynn Lennox
Salesperson
27 Arthur Street
Thornbury, Ontario N0H 2P0

