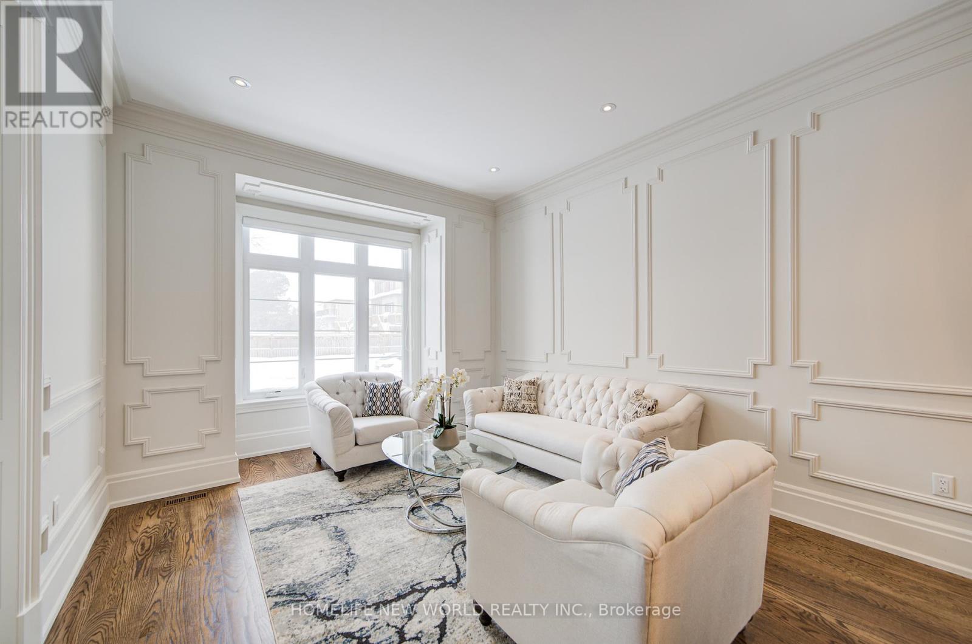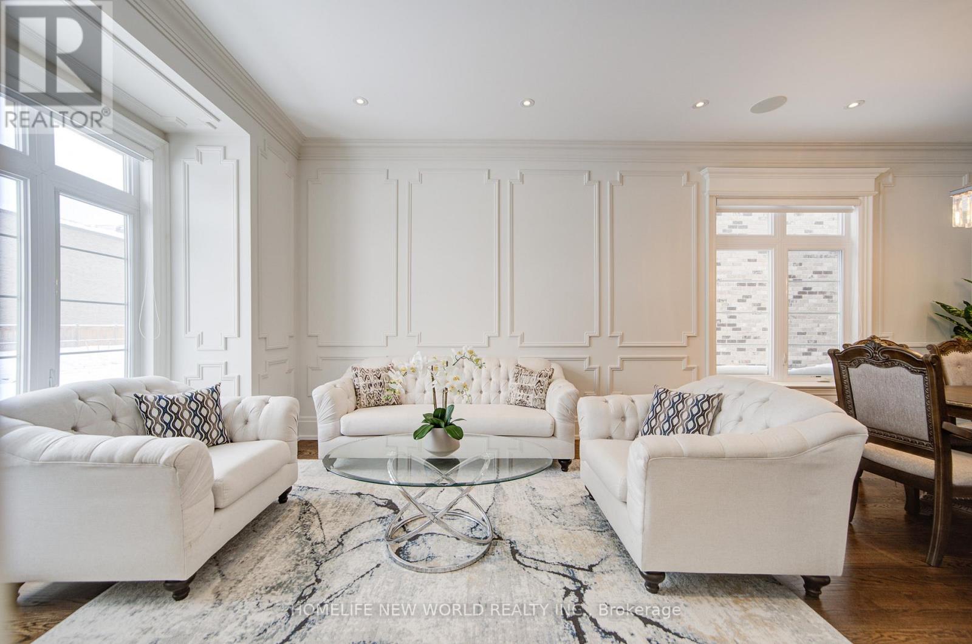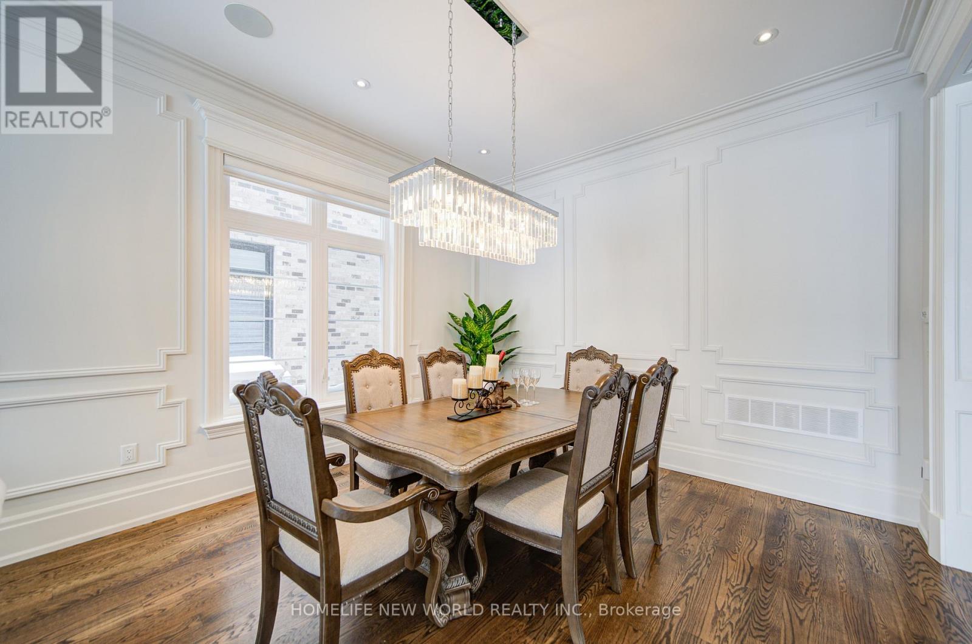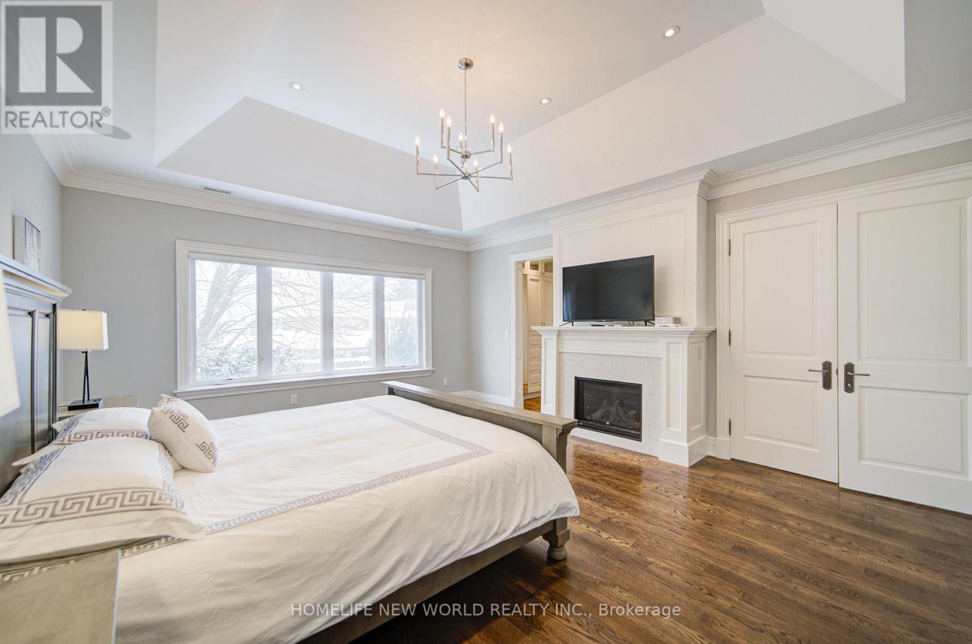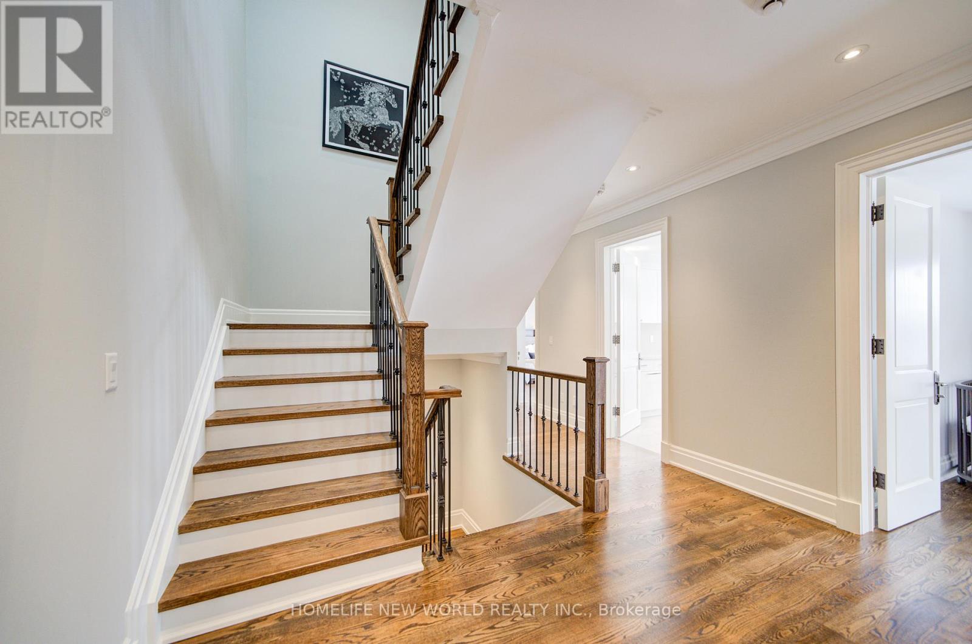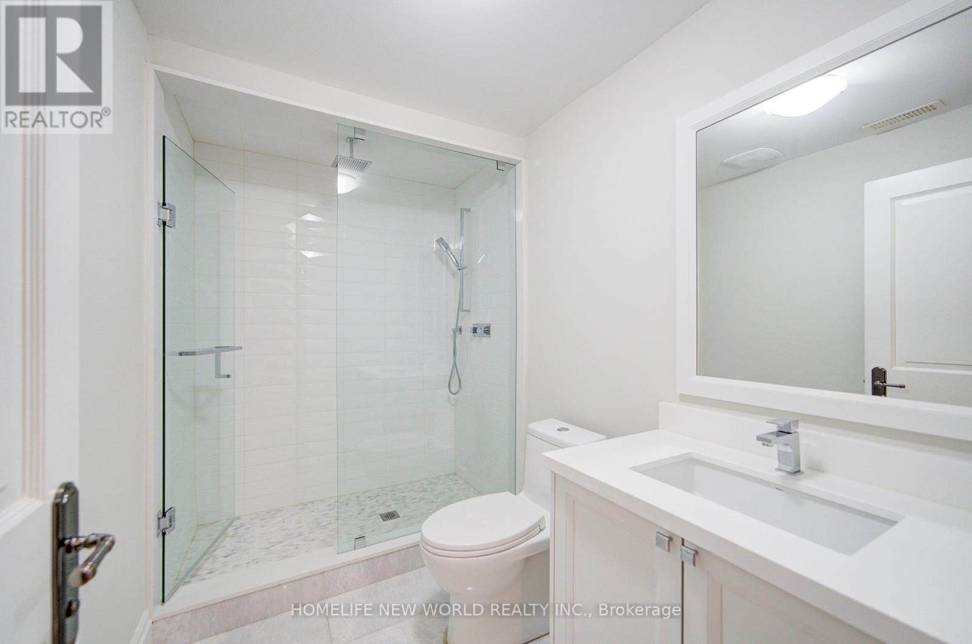25 Payson Avenue Vaughan, Ontario L4J 8K1
$2,960,000
Stunning Custom Built Home With Unparalleled Finishes & Workmanship! Bright & Spacious 4469 Sqft Above Grade Plus Finished Basement Total Over 6,000 Sqft Of Luxurious Living Space. Features 5 + 1 Bedrooms, 7 Washrooms, Custom Chesf's Kitchen, 10' Ceiling On Main Floor, Office, Hardwood, Pot Lights Through-Out, Large Primary Bedroom W/5Pc Spa-Like Ensuite With Separate Tub, Shower & Heated Marble Floor. Other 4 Bedrooms Have An Ensuite Bathroom & W/I Closets W/Orgaizers, 2 Gas Fireplaces, 2nd Floor Laundry. 3rd Fl Loft, Home Audio System, Finished Basement With One Bedroom, Theater Room, Heated Floor, Fully Fenced Private Backyard And So Much More (id:61445)
Open House
This property has open houses!
2:00 pm
Ends at:4:00 pm
2:00 pm
Ends at:4:00 pm
Property Details
| MLS® Number | N11977995 |
| Property Type | Single Family |
| Community Name | Crestwood-Springfarm-Yorkhill |
| AmenitiesNearBy | Park, Public Transit, Schools |
| Features | Carpet Free |
| ParkingSpaceTotal | 4 |
Building
| BathroomTotal | 7 |
| BedroomsAboveGround | 5 |
| BedroomsBelowGround | 1 |
| BedroomsTotal | 6 |
| Appliances | Window Coverings |
| BasementDevelopment | Finished |
| BasementType | N/a (finished) |
| ConstructionStyleAttachment | Detached |
| CoolingType | Central Air Conditioning |
| ExteriorFinish | Brick, Stone |
| FireplacePresent | Yes |
| FlooringType | Hardwood, Porcelain Tile |
| FoundationType | Concrete |
| HalfBathTotal | 1 |
| HeatingFuel | Natural Gas |
| HeatingType | Forced Air |
| StoriesTotal | 3 |
| SizeInterior | 3499.9705 - 4999.958 Sqft |
| Type | House |
| UtilityWater | Municipal Water |
Parking
| Garage |
Land
| Acreage | No |
| LandAmenities | Park, Public Transit, Schools |
| Sewer | Sanitary Sewer |
| SizeDepth | 75 Ft ,1 In |
| SizeFrontage | 60 Ft ,8 In |
| SizeIrregular | 60.7 X 75.1 Ft |
| SizeTotalText | 60.7 X 75.1 Ft |
Rooms
| Level | Type | Length | Width | Dimensions |
|---|---|---|---|---|
| Second Level | Primary Bedroom | 5.8 m | 4.62 m | 5.8 m x 4.62 m |
| Second Level | Bedroom 2 | 6.35 m | 4.22 m | 6.35 m x 4.22 m |
| Second Level | Bedroom 3 | 5.64 m | 4.17 m | 5.64 m x 4.17 m |
| Second Level | Bedroom 4 | 4.88 m | 3.86 m | 4.88 m x 3.86 m |
| Basement | Bedroom | 4.47 m | 3.05 m | 4.47 m x 3.05 m |
| Upper Level | Loft | 8.43 m | 4.57 m | 8.43 m x 4.57 m |
| Upper Level | Bedroom 5 | 5.08 m | 3.66 m | 5.08 m x 3.66 m |
| Ground Level | Dining Room | 7.65 m | 3.85 m | 7.65 m x 3.85 m |
| Ground Level | Kitchen | 8.89 m | 3.66 m | 8.89 m x 3.66 m |
| Ground Level | Family Room | 5.67 m | 3.81 m | 5.67 m x 3.81 m |
| Ground Level | Office | 3.23 m | 3.05 m | 3.23 m x 3.05 m |
Interested?
Contact us for more information
Jason Chen
Broker
201 Consumers Rd., Ste. 205
Toronto, Ontario M2J 4G8






