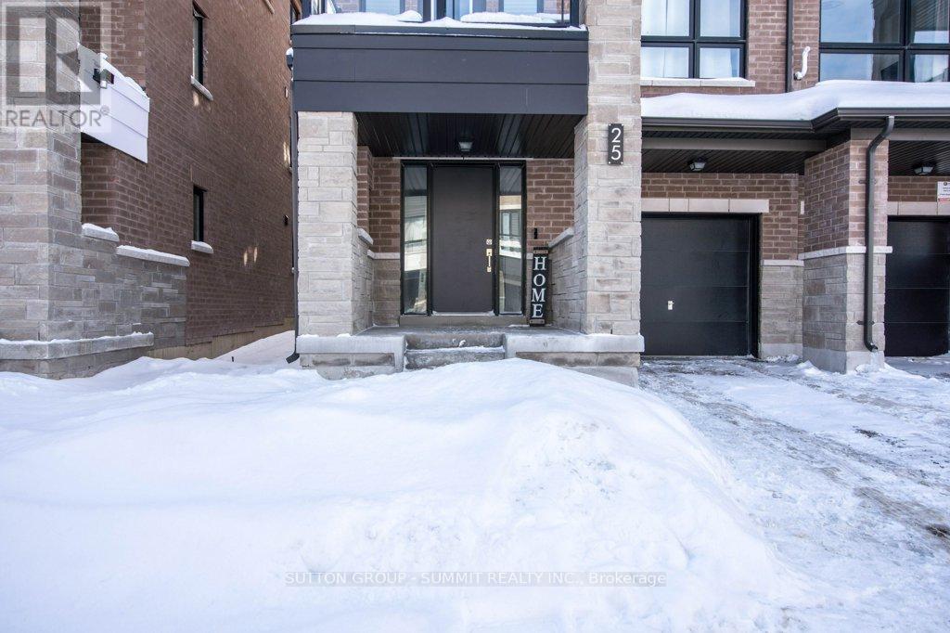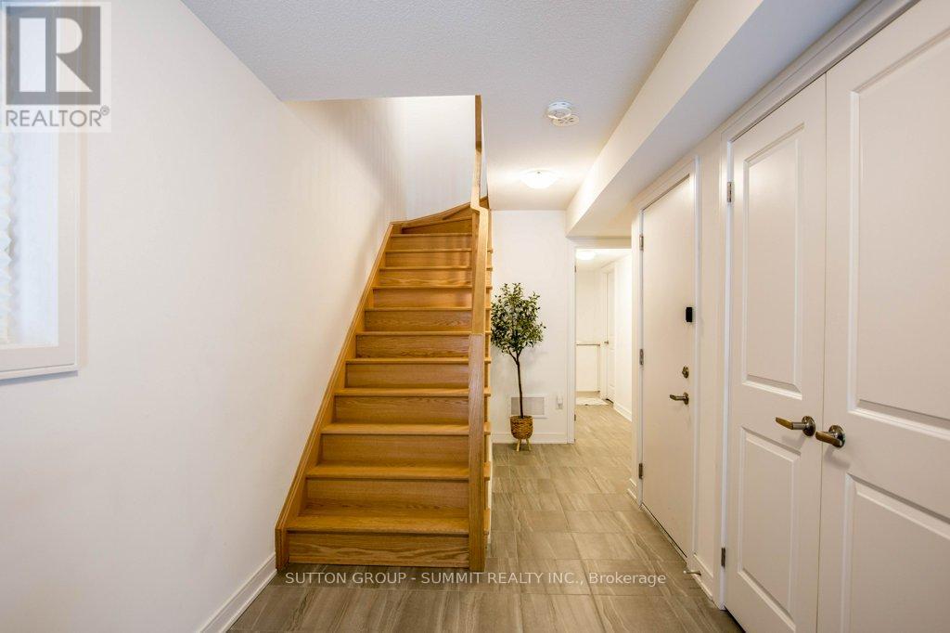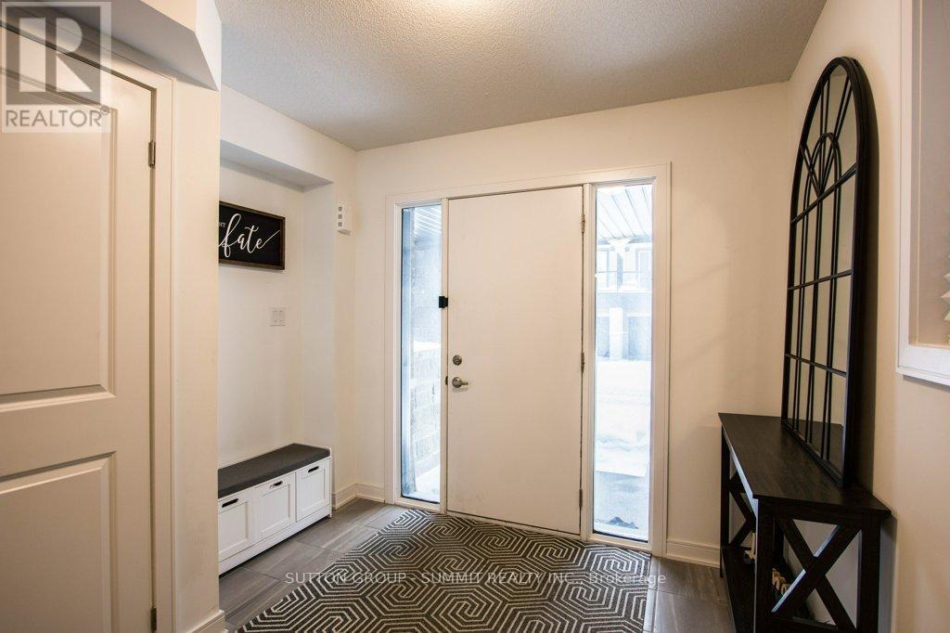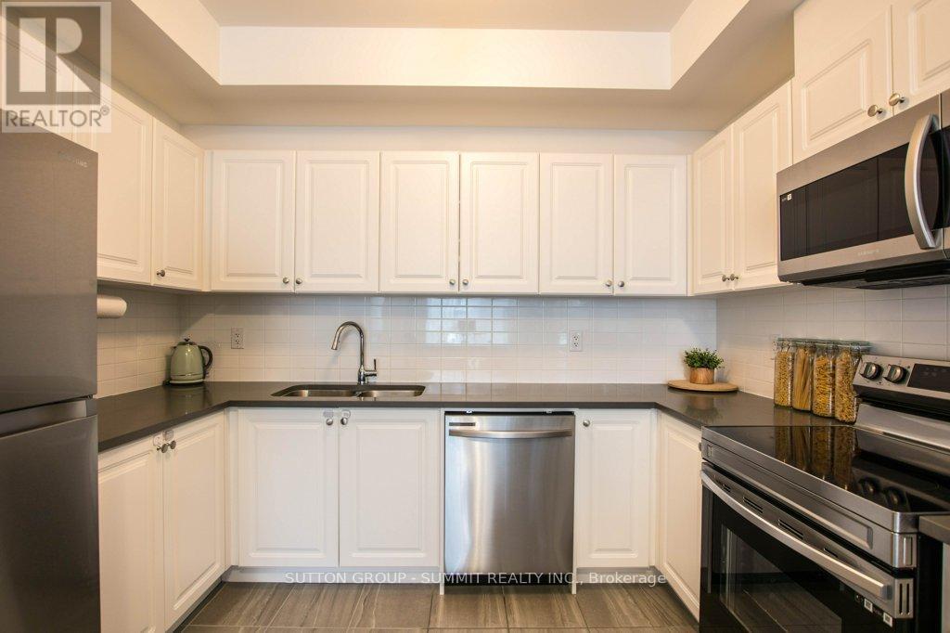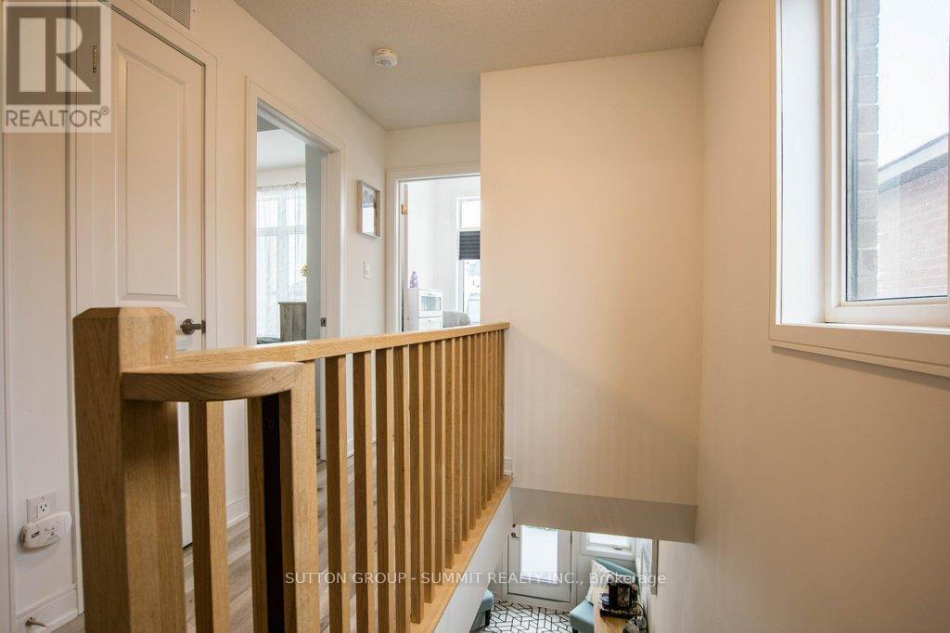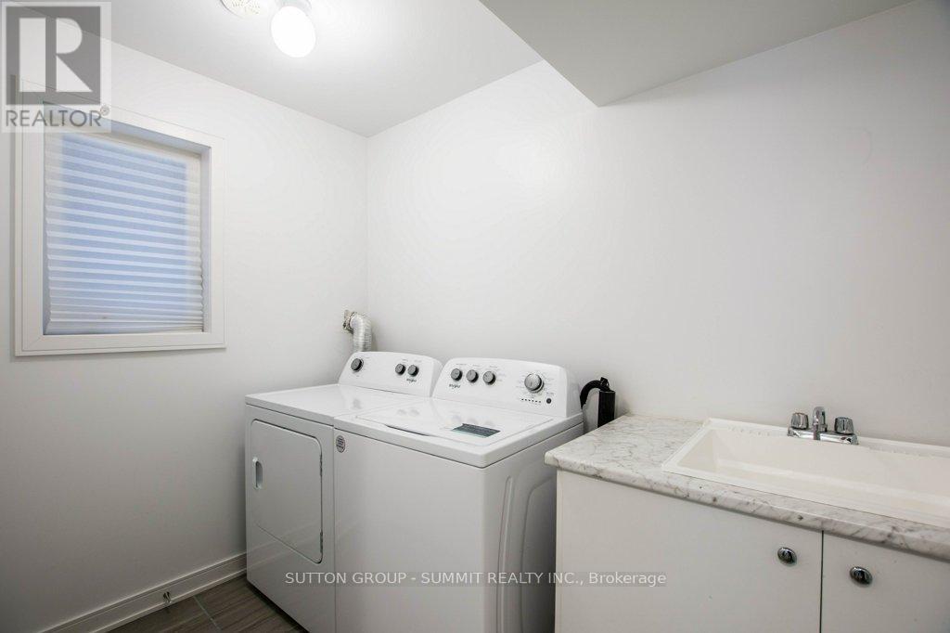25 Red Maple Lane Barrie, Ontario L9J 0N4
$719,900Maintenance, Common Area Maintenance
$129.95 Monthly
Maintenance, Common Area Maintenance
$129.95 Monthly1-1/2 Year old back-to-back end unit townhouse offering fully functional 1,590 square feet with3+1 bedrooms - the 2nd Floor Den can be used as a 4th bedroom. Large laundry room with full-sized washer and dryer, and Large storage space on Main Floor for all your essentials. The Ground floor has 8' ceilings with Ceramic flooring and Inside entrance to Garage. The Main Floor boasts 9' Ceilings and Upgraded Laminate flooring, Large Eat-in-kitchen with quartz countertops, a modern backsplash, and stainless steel appliances with Built-in Microwave Range and Water roughed in for Ice-maker. Large Windows for Bright Natural Lighting and walk-out to a terrace. Upper-floor bathrooms are finished with quartz countertops. Large windows in bedrooms invite plenty of natural lighting. Move-in-ready home, equipped with an energy-efficient furnace and water heater. Desired South Barrie location closer to schools, highways and Go-Transit. A Must See! (id:61445)
Property Details
| MLS® Number | S11976688 |
| Property Type | Single Family |
| Community Name | Innis-Shore |
| AmenitiesNearBy | Public Transit, Schools |
| CommunicationType | Internet Access |
| CommunityFeatures | Pet Restrictions |
| EquipmentType | Water Heater - Electric |
| Features | Flat Site |
| ParkingSpaceTotal | 2 |
| RentalEquipmentType | Water Heater - Electric |
| Structure | Deck |
Building
| BathroomTotal | 3 |
| BedroomsAboveGround | 3 |
| BedroomsTotal | 3 |
| Age | 0 To 5 Years |
| Amenities | Separate Electricity Meters |
| Appliances | Garage Door Opener Remote(s), Water Heater, Water Meter, Dryer, Range, Stove, Washer, Window Coverings, Refrigerator |
| CoolingType | Central Air Conditioning |
| ExteriorFinish | Brick |
| FlooringType | Ceramic, Laminate |
| FoundationType | Poured Concrete |
| HalfBathTotal | 1 |
| HeatingFuel | Natural Gas |
| HeatingType | Forced Air |
| StoriesTotal | 3 |
| SizeInterior | 1399.9886 - 1598.9864 Sqft |
Parking
| Attached Garage | |
| Garage | |
| Inside Entry |
Land
| Acreage | No |
| LandAmenities | Public Transit, Schools |
| ZoningDescription | Rm2 |
Rooms
| Level | Type | Length | Width | Dimensions |
|---|---|---|---|---|
| Second Level | Great Room | 6.05 m | 4.53 m | 6.05 m x 4.53 m |
| Second Level | Dining Room | 2.61 m | 2.48 m | 2.61 m x 2.48 m |
| Second Level | Kitchen | 3.25 m | 2.39 m | 3.25 m x 2.39 m |
| Second Level | Bathroom | Measurements not available | ||
| Second Level | Den | 2.69 m | 2.39 m | 2.69 m x 2.39 m |
| Third Level | Bedroom 2 | 3.05 m | 2.45 m | 3.05 m x 2.45 m |
| Third Level | Bedroom 3 | 2.82 m | 2.75 m | 2.82 m x 2.75 m |
| Third Level | Bathroom | 2.06 m | 2.31 m | 2.06 m x 2.31 m |
| Third Level | Primary Bedroom | 3.74 m | 6.49 m | 3.74 m x 6.49 m |
| Ground Level | Foyer | 2.87 m | 1.44 m | 2.87 m x 1.44 m |
| Ground Level | Laundry Room | 2.87 m | 3.43 m | 2.87 m x 3.43 m |
| Ground Level | Utility Room | 3.04 m | 1.68 m | 3.04 m x 1.68 m |
https://www.realtor.ca/real-estate/27924882/25-red-maple-lane-barrie-innis-shore-innis-shore
Interested?
Contact us for more information
Donald Boyer
Salesperson
5500 North Service Rd #300
Burlington, Ontario L7L 6W6





