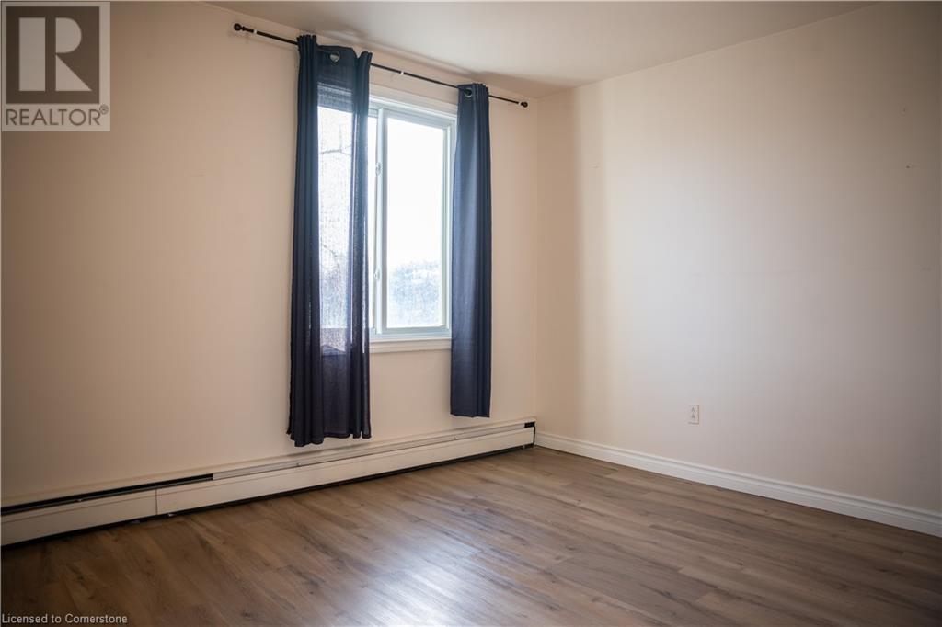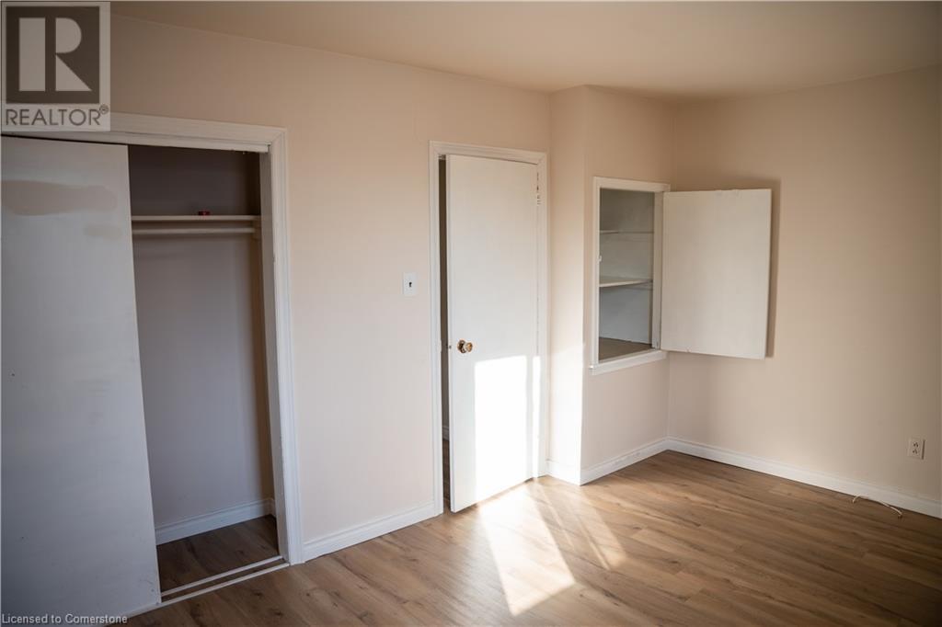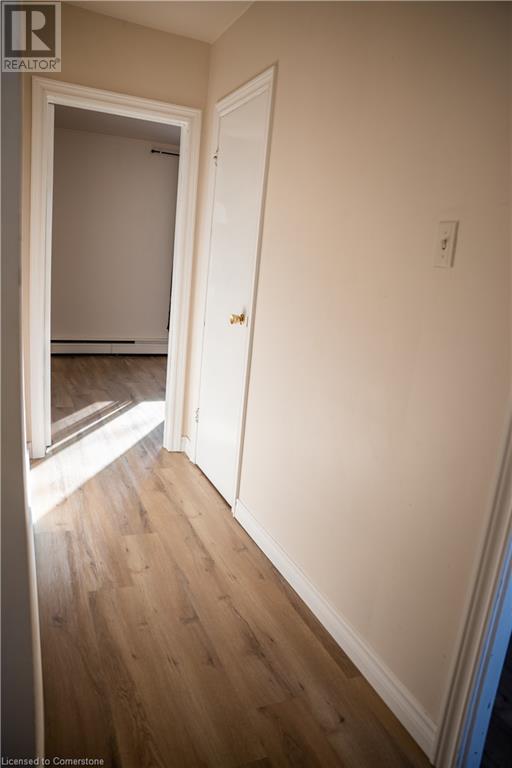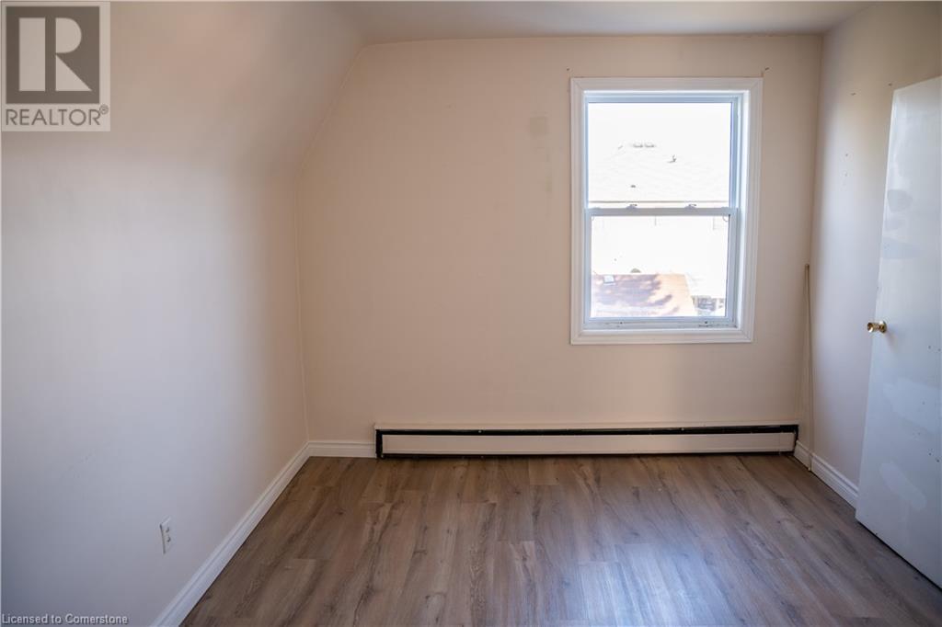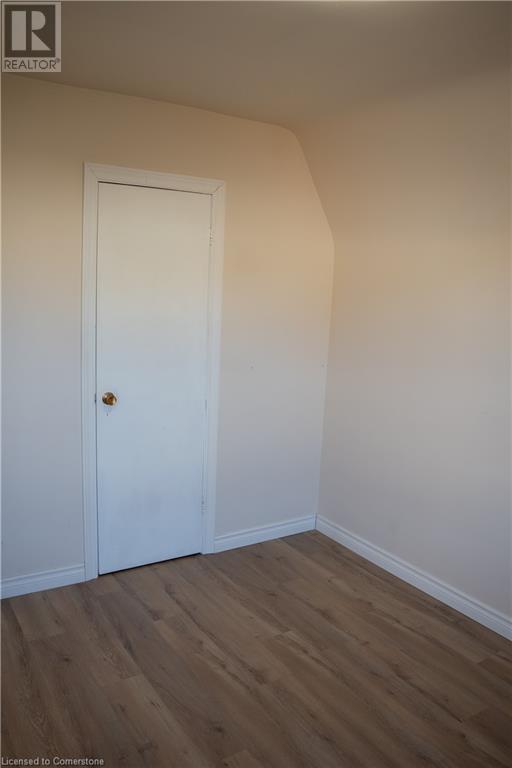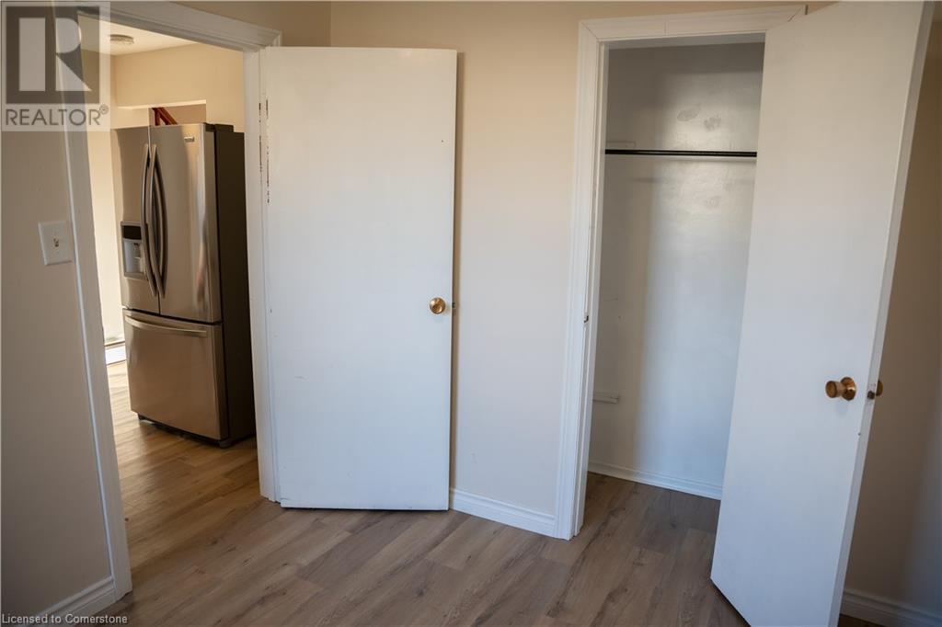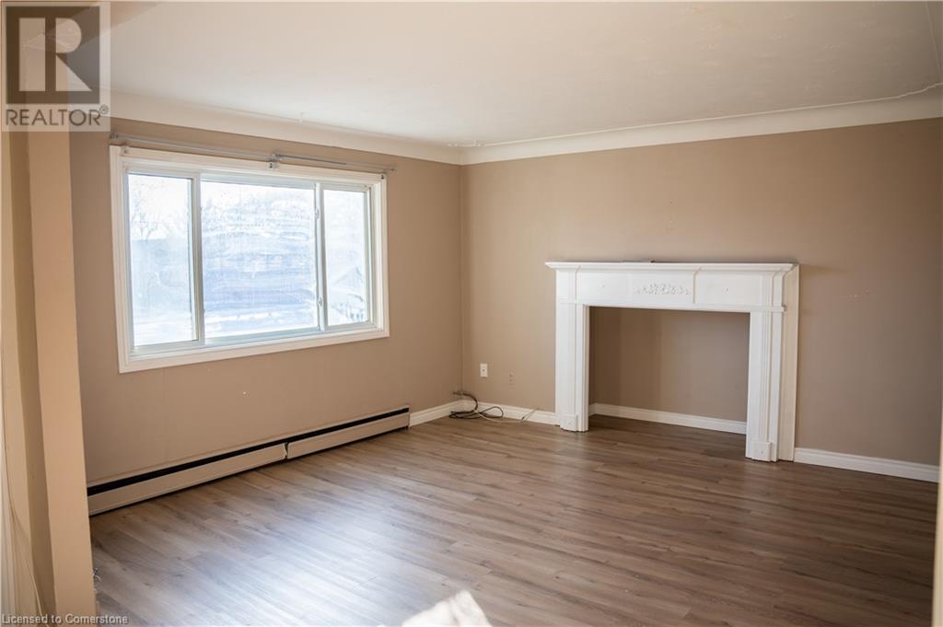250 Highland Road W Stoney Creek, Ontario L8J 3T7
$1,100,000
Incredible investment opportunity in the desirable Leckie Park/Highland neighbourhood of Stoney Creek! This spacious 6-bedroom, 2-bathroom home sits on a large 77 x 132 ft R1-zoned lot, offering significant development potential. Possibility to sever the lot, explore future multi-unit development, or utilize the property under the CMHC MLI Select program for up to five units (buyer to verify). The garage and basement offer conversion potential for an additional dwelling unit. Currently occupied with strong rental income: Unit 1: $2,562.50/month (increasing Aug 1 by 2.5%) Unit 2: $2,626.56/month Ideal for investors seeking cash flow with upside, or developers ready to unlock the land’s full potential. Convenient location near schools, parks, amenities, and major routes. Full tenant details available upon request. (id:61445)
Property Details
| MLS® Number | 40725384 |
| Property Type | Single Family |
| AmenitiesNearBy | Park, Schools |
| EquipmentType | Water Heater |
| Features | Crushed Stone Driveway |
| ParkingSpaceTotal | 8 |
| RentalEquipmentType | Water Heater |
Building
| BathroomTotal | 2 |
| BedroomsAboveGround | 6 |
| BedroomsTotal | 6 |
| ArchitecturalStyle | 2 Level |
| BasementDevelopment | Unfinished |
| BasementType | Full (unfinished) |
| ConstructedDate | 1965 |
| ConstructionStyleAttachment | Detached |
| CoolingType | Central Air Conditioning |
| ExteriorFinish | Brick |
| FoundationType | Block |
| HeatingFuel | Natural Gas |
| HeatingType | Forced Air |
| StoriesTotal | 2 |
| SizeInterior | 2270 Sqft |
| Type | House |
| UtilityWater | Municipal Water |
Parking
| Attached Garage |
Land
| Acreage | No |
| LandAmenities | Park, Schools |
| Sewer | Municipal Sewage System |
| SizeDepth | 132 Ft |
| SizeFrontage | 77 Ft |
| SizeTotalText | Under 1/2 Acre |
| ZoningDescription | R6 |
Rooms
| Level | Type | Length | Width | Dimensions |
|---|---|---|---|---|
| Second Level | 4pc Bathroom | Measurements not available | ||
| Second Level | Bedroom | 11'10'' x 10'7'' | ||
| Second Level | Primary Bedroom | 15'11'' x 8'2'' | ||
| Second Level | 4pc Bathroom | Measurements not available | ||
| Second Level | Bedroom | 11'11'' x 9'10'' | ||
| Second Level | Primary Bedroom | 14'11'' x 9'10'' | ||
| Basement | Laundry Room | Measurements not available | ||
| Basement | Cold Room | Measurements not available | ||
| Main Level | Bedroom | 10'10'' x 9'7'' | ||
| Main Level | Living Room | 19'4'' x 10'11'' | ||
| Main Level | Eat In Kitchen | 19'5'' x 9'11'' | ||
| Main Level | Bedroom | 10'8'' x 8'10'' | ||
| Main Level | Living Room | 13'2'' x 12'11'' | ||
| Main Level | Eat In Kitchen | 12'10'' x 11'11'' |
https://www.realtor.ca/real-estate/28287609/250-highland-road-w-stoney-creek
Interested?
Contact us for more information
Peter Muraca
Salesperson
21 King Street W. Unit A 5th Floor
Hamilton, Ontario L8P 4W7


