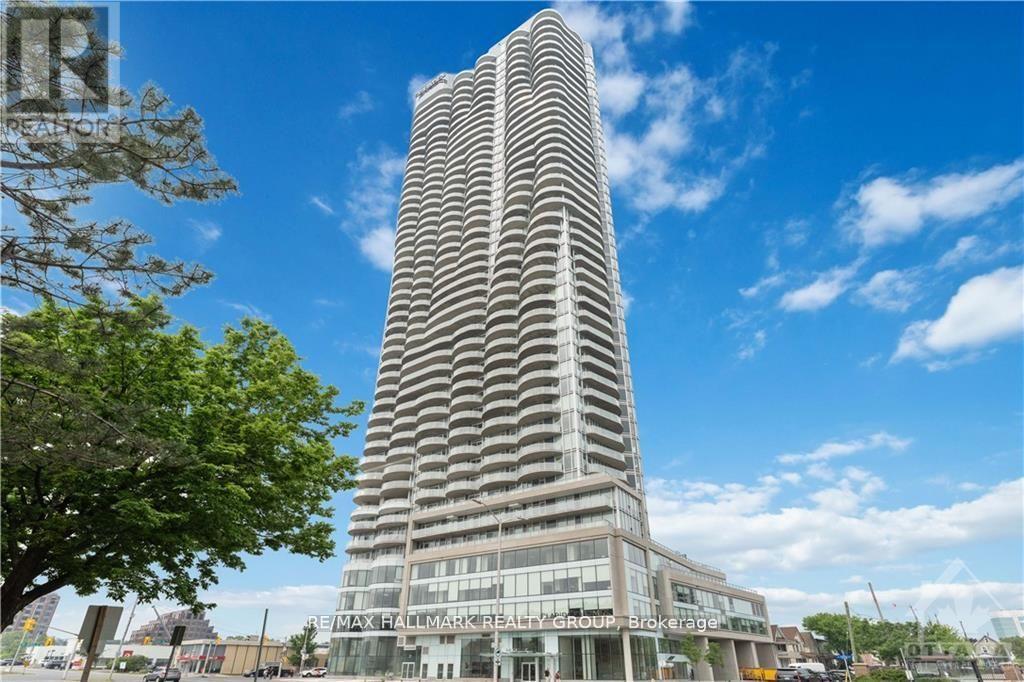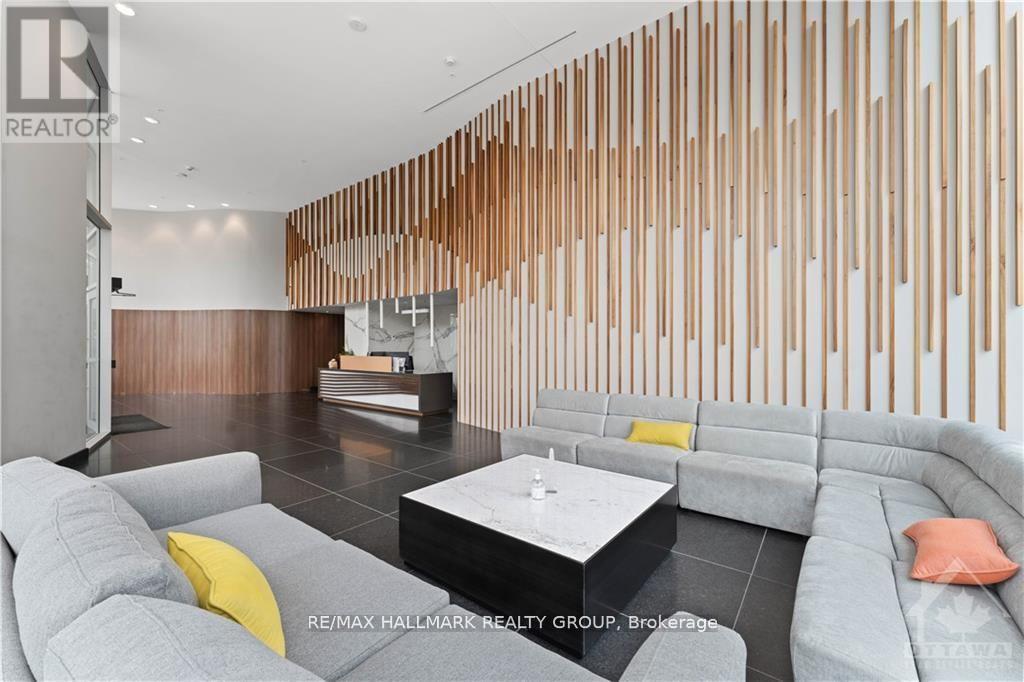2501 - 805 Carling Avenue Ottawa, Ontario K1S 5W9
$2,400 Monthly
Welcome to the Claridge Icon - the tallest residential condo building in the Nation's Capital! This oversized one bed corner unit (approx 700 sq ft approx) has spectacular ceiling to floor panoramic views from the North, East and South that overlook Dow's Lake. With rich hardwood flooring throughout, this condo features an open concept layout with a clean and modern aesthetic. Additional features include quartz countertops in both the kitchen and bathroom, in-unit laundry, professionally installed blinds throughout and plenty of storage space. Amenities include a fitness centre, yoga studio, movie theatre, indoor/outdoor entertaining spaces, and an indoor pool and sauna. The Icon is conveniently located across from Dow's Lake for walking, kayaking and canoeing, and is right next to shopping and dining in Little Italy. storage locker included. Available July 1st 2025. (id:61445)
Property Details
| MLS® Number | X12145896 |
| Property Type | Single Family |
| Community Name | 4502 - West Centre Town |
| AmenitiesNearBy | Public Transit, Park |
| CommunityFeatures | Pet Restrictions |
| Easement | Other, None |
| ViewType | Direct Water View |
| WaterFrontType | Waterfront |
Building
| BathroomTotal | 1 |
| BedroomsAboveGround | 1 |
| BedroomsTotal | 1 |
| Amenities | Storage - Locker |
| Appliances | Cooktop, Dishwasher, Dryer, Microwave, Washer |
| CoolingType | Central Air Conditioning |
| ExteriorFinish | Aluminum Siding, Concrete |
| HalfBathTotal | 1 |
| HeatingFuel | Natural Gas |
| HeatingType | Forced Air |
| SizeInterior | 700 - 799 Sqft |
| Type | Apartment |
Parking
| Garage |
Land
| AccessType | Private Road |
| Acreage | No |
| LandAmenities | Public Transit, Park |
Rooms
| Level | Type | Length | Width | Dimensions |
|---|---|---|---|---|
| Main Level | Living Room | 5.99 m | 3.14 m | 5.99 m x 3.14 m |
| Main Level | Other | 2.13 m | 1.52 m | 2.13 m x 1.52 m |
| Main Level | Foyer | 2.74 m | 1.82 m | 2.74 m x 1.82 m |
| Main Level | Bathroom | 2.74 m | 1.52 m | 2.74 m x 1.52 m |
| Main Level | Bathroom | 2.43 m | 1.52 m | 2.43 m x 1.52 m |
| Main Level | Primary Bedroom | 3.98 m | 3.37 m | 3.98 m x 3.37 m |
| Main Level | Other | 4.87 m | 1.52 m | 4.87 m x 1.52 m |
| Main Level | Kitchen | 2.59 m | 2.28 m | 2.59 m x 2.28 m |
| Main Level | Other | 5.48 m | 1.65 m | 5.48 m x 1.65 m |
| Main Level | Dining Room | 4.03 m | 3.3 m | 4.03 m x 3.3 m |
| Main Level | Bedroom | 3.83 m | 2.74 m | 3.83 m x 2.74 m |
https://www.realtor.ca/real-estate/28307046/2501-805-carling-avenue-ottawa-4502-west-centre-town
Interested?
Contact us for more information
Tooryali (Javed) Sultani
Salesperson
610 Bronson Avenue
Ottawa, Ontario K1S 4E6
















