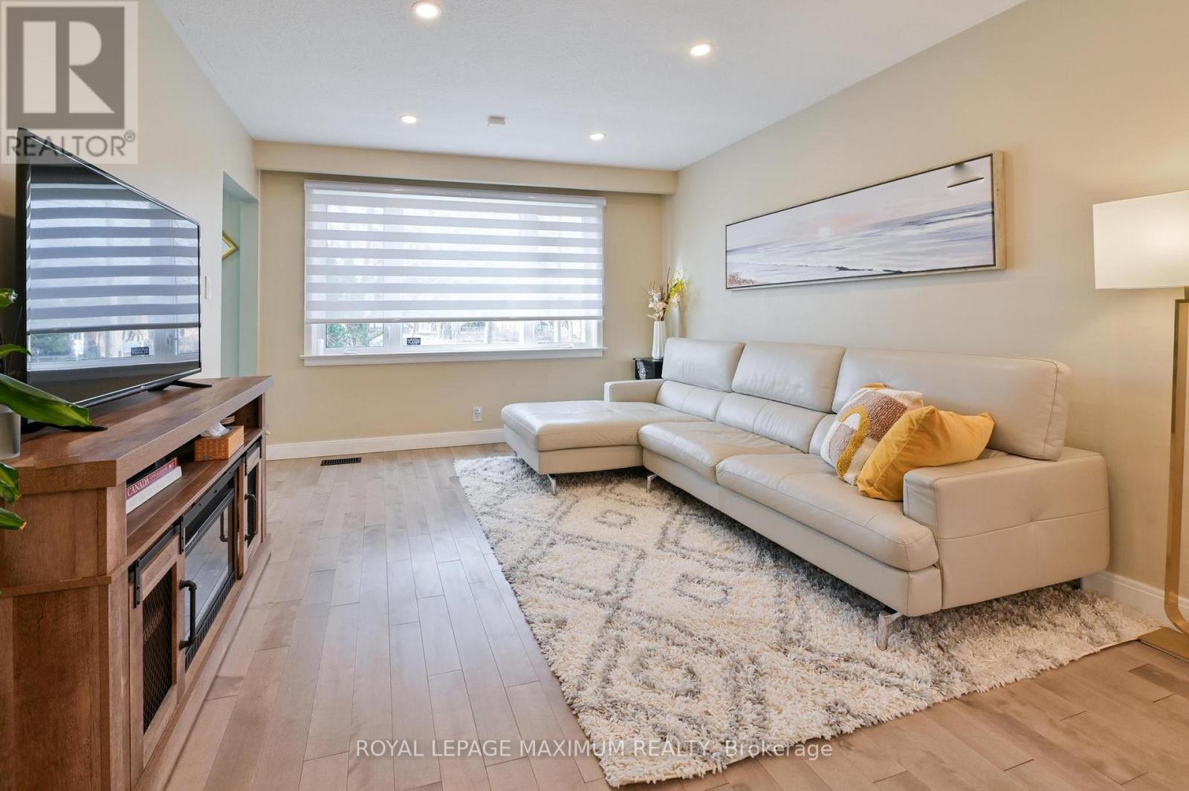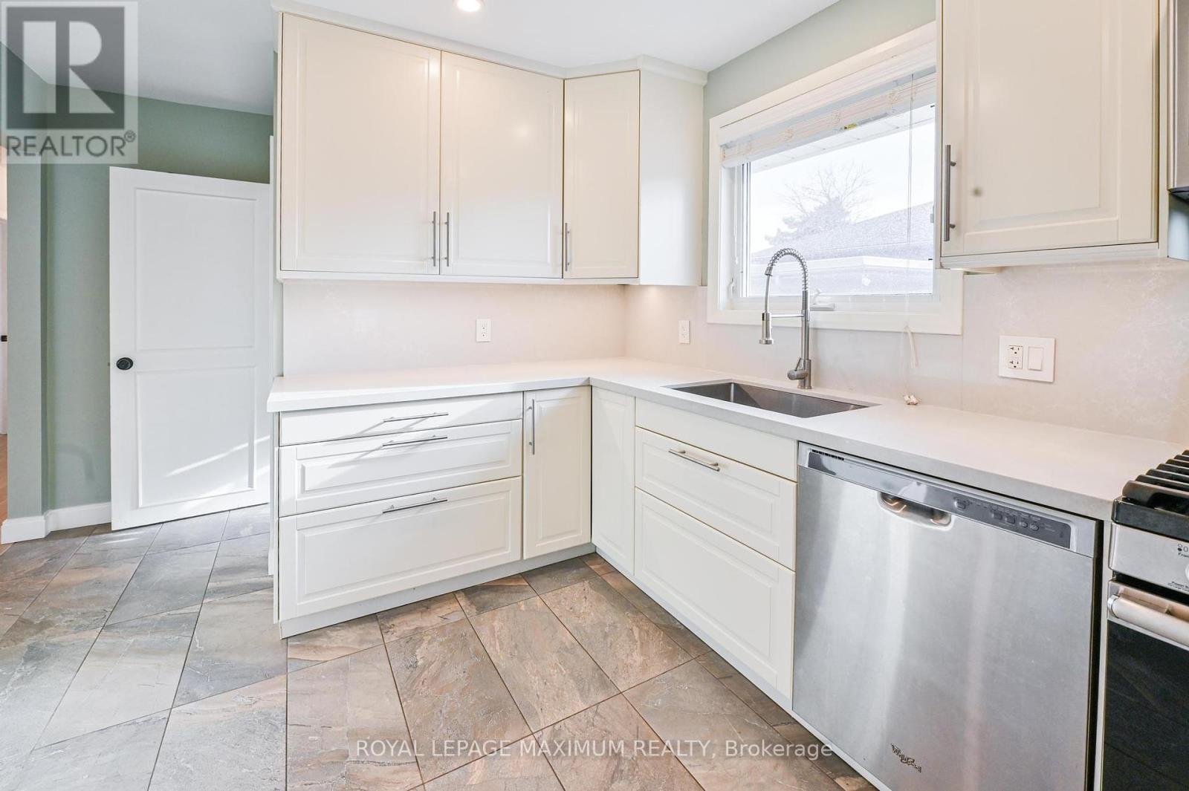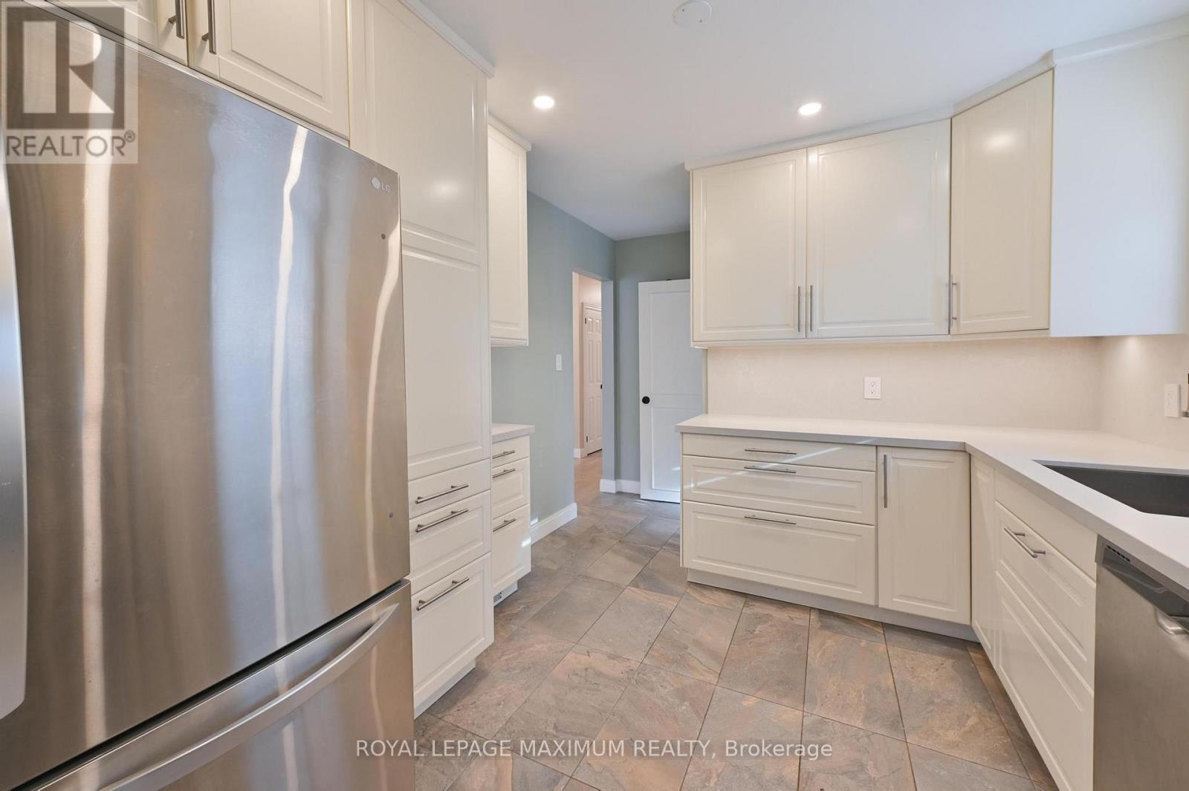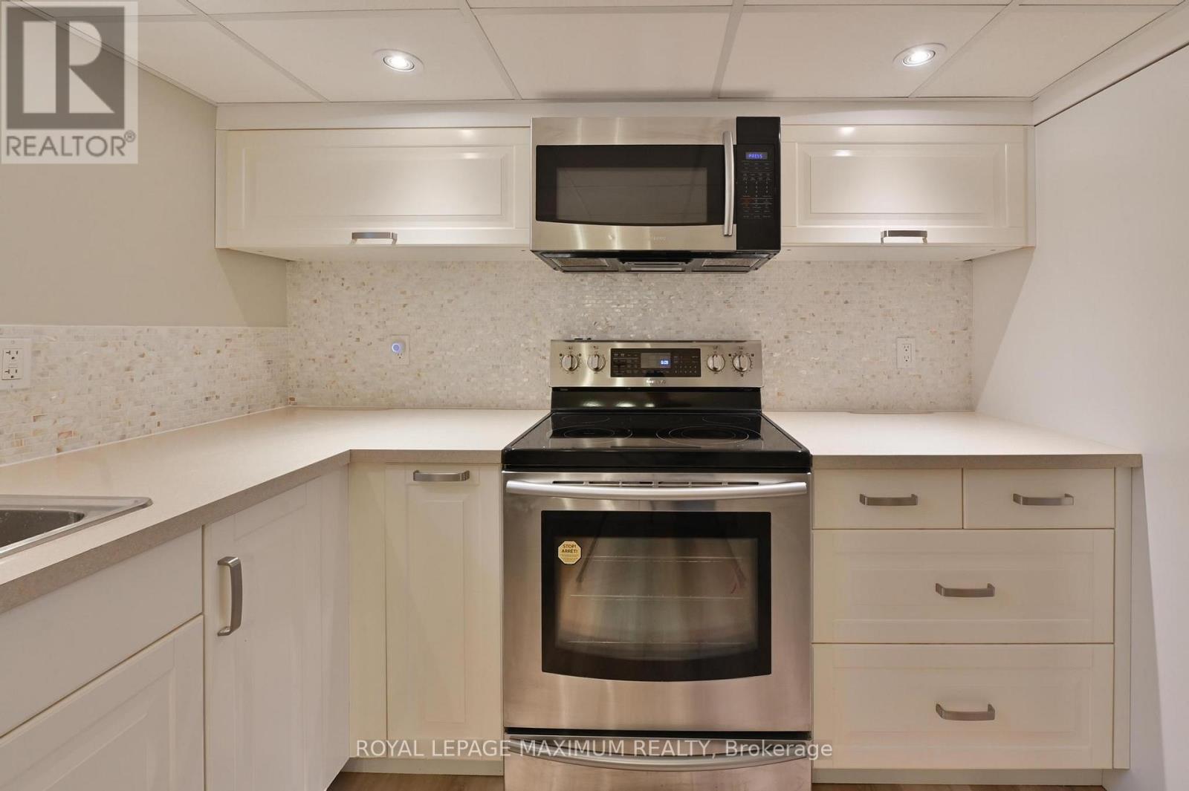257 The West Way Toronto, Ontario M9R 1E9
4 Bedroom
2 Bathroom
1100 - 1500 sqft
Bungalow
Central Air Conditioning
Forced Air
$1,149,000
Move-in ready! This home is located in the beautiful Richview Gardens neighborhood tastefully updated with modern light fixtures, zebra blinds, hardwood flooring, separate entrance to fully functional basement apartment- potential for rental income excellent school district: Father Serra and Richview Collegiate Multi-car driveway with spacious backyard public transit access, just meters away walking distance to local parks, outdoor public pool, library, and pharmacy. (id:61445)
Property Details
| MLS® Number | W12077848 |
| Property Type | Single Family |
| Community Name | Kingsview Village-The Westway |
| AmenitiesNearBy | Public Transit, Schools |
| CommunityFeatures | School Bus |
| Features | Guest Suite, In-law Suite |
| ParkingSpaceTotal | 4 |
Building
| BathroomTotal | 2 |
| BedroomsAboveGround | 3 |
| BedroomsBelowGround | 1 |
| BedroomsTotal | 4 |
| Age | 51 To 99 Years |
| Appliances | Water Heater, Dishwasher, Dryer, Stove, Refrigerator |
| ArchitecturalStyle | Bungalow |
| BasementDevelopment | Finished |
| BasementFeatures | Apartment In Basement, Walk Out |
| BasementType | N/a (finished) |
| ConstructionStyleAttachment | Detached |
| CoolingType | Central Air Conditioning |
| ExteriorFinish | Brick, Brick Facing |
| FoundationType | Concrete |
| HeatingFuel | Natural Gas |
| HeatingType | Forced Air |
| StoriesTotal | 1 |
| SizeInterior | 1100 - 1500 Sqft |
| Type | House |
| UtilityWater | Municipal Water |
Parking
| No Garage |
Land
| Acreage | No |
| LandAmenities | Public Transit, Schools |
| Sewer | Sanitary Sewer |
| SizeDepth | 123 Ft |
| SizeFrontage | 50 Ft ,4 In |
| SizeIrregular | 50.4 X 123 Ft |
| SizeTotalText | 50.4 X 123 Ft |
Rooms
| Level | Type | Length | Width | Dimensions |
|---|---|---|---|---|
| Basement | Bathroom | 2.87 m | 1.62 m | 2.87 m x 1.62 m |
| Basement | Laundry Room | 4.52 m | 1.85 m | 4.52 m x 1.85 m |
| Basement | Bedroom 4 | 2.84 m | 4.65 m | 2.84 m x 4.65 m |
| Basement | Kitchen | 4.39 m | 4.67 m | 4.39 m x 4.67 m |
| Basement | Recreational, Games Room | 3.35 m | 6.71 m | 3.35 m x 6.71 m |
| Main Level | Living Room | 3.83 m | 3.45 m | 3.83 m x 3.45 m |
| Main Level | Dining Room | 2.64 m | 3.45 m | 2.64 m x 3.45 m |
| Main Level | Kitchen | 3.05 m | 2.97 m | 3.05 m x 2.97 m |
| Main Level | Bathroom | 2.16 m | 2.38 m | 2.16 m x 2.38 m |
| Main Level | Primary Bedroom | 3.63 m | 2.69 m | 3.63 m x 2.69 m |
| Main Level | Bedroom 2 | 3.58 m | 2.94 m | 3.58 m x 2.94 m |
| Main Level | Bedroom 3 | 2.59 m | 2.94 m | 2.59 m x 2.94 m |
Interested?
Contact us for more information
Paul Calcagno
Broker
Royal LePage Maximum Realty
7694 Islington Avenue, 2nd Floor
Vaughan, Ontario L4L 1W3
7694 Islington Avenue, 2nd Floor
Vaughan, Ontario L4L 1W3










































