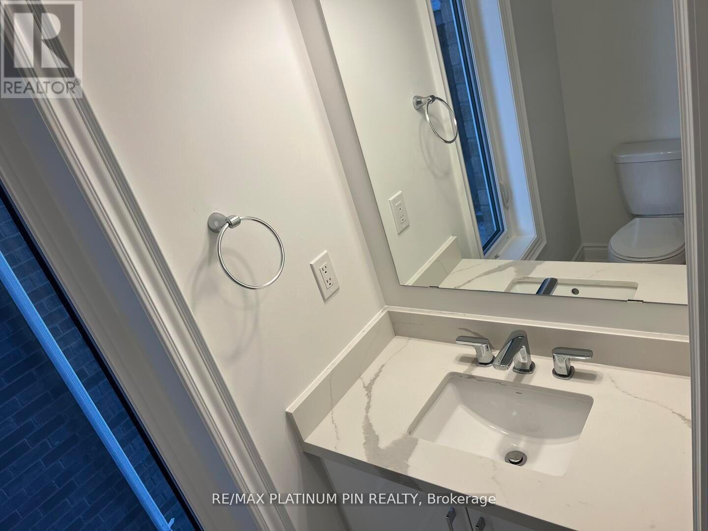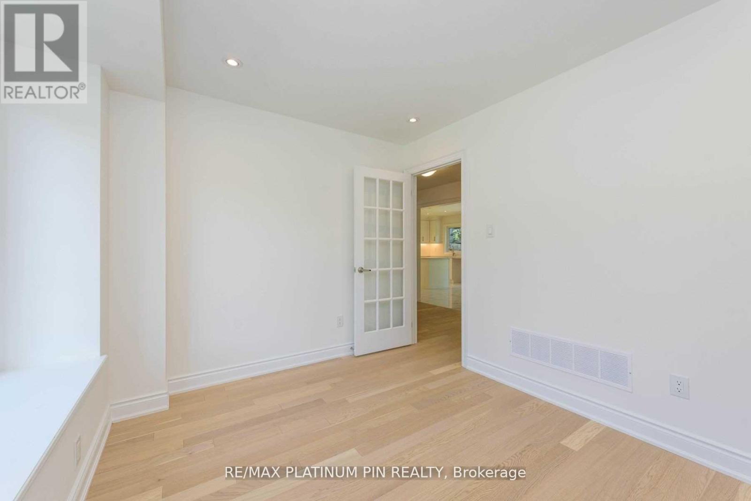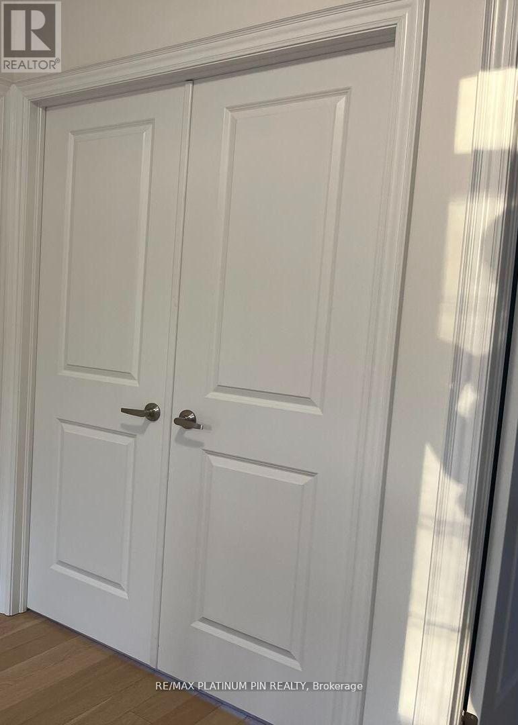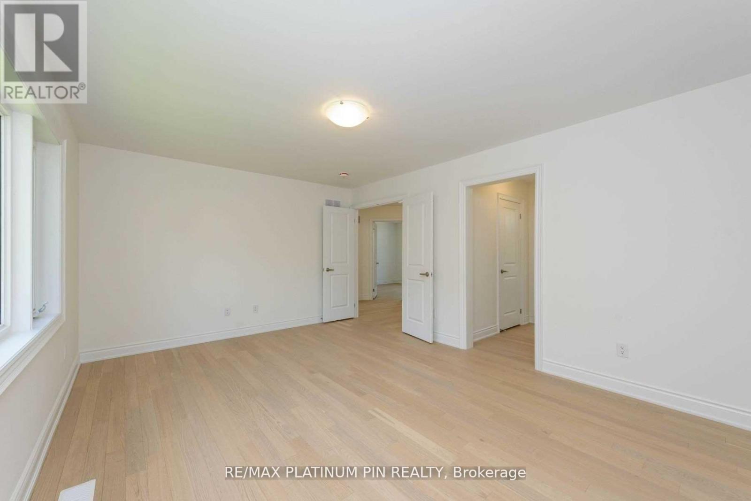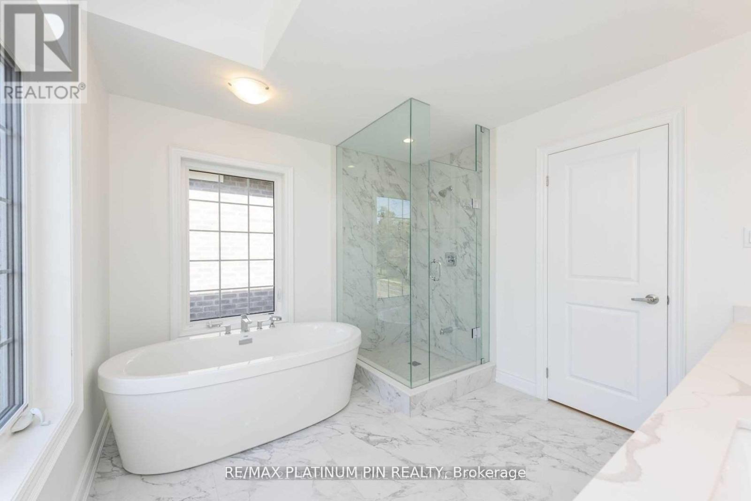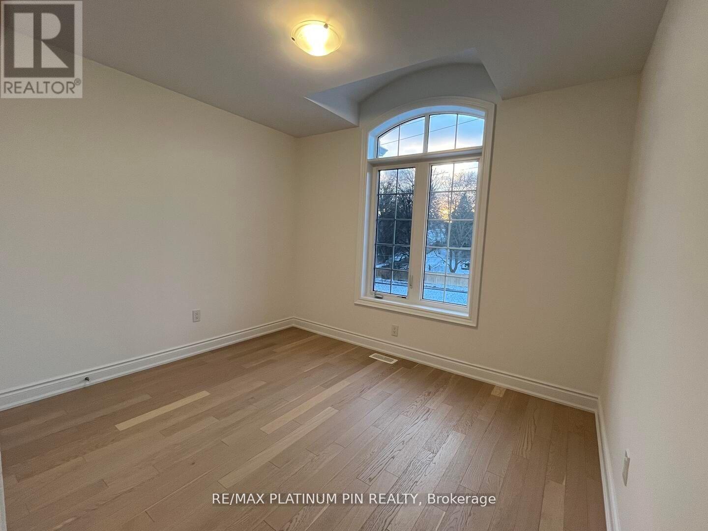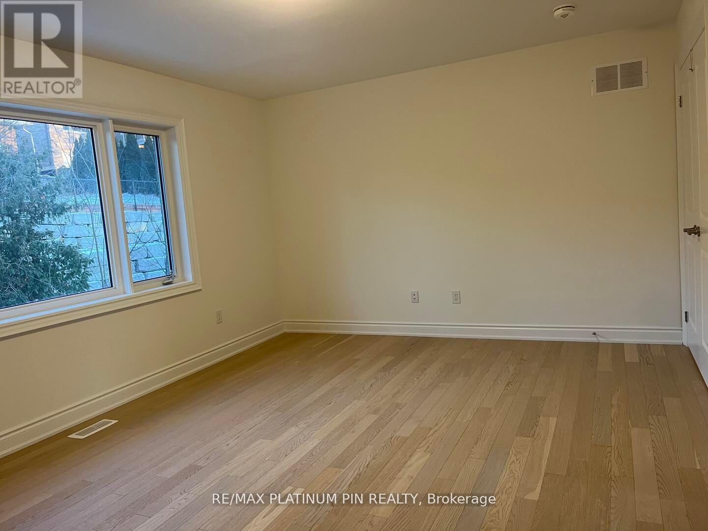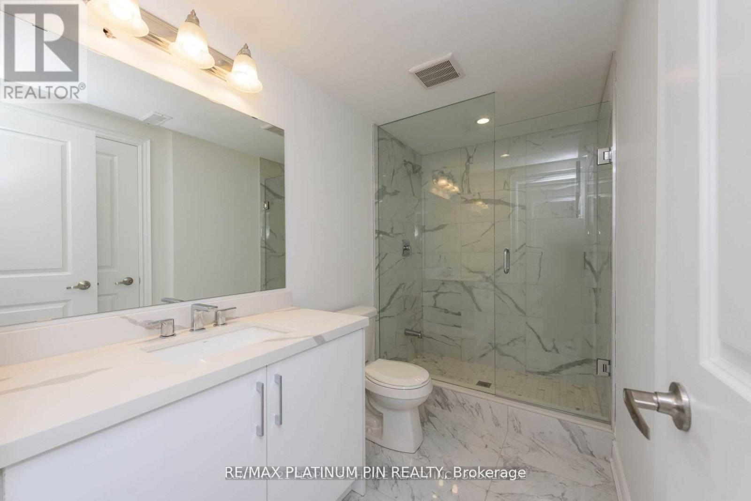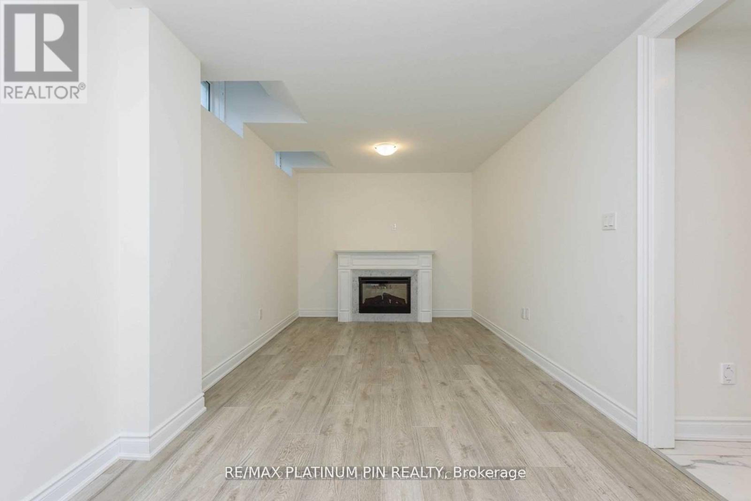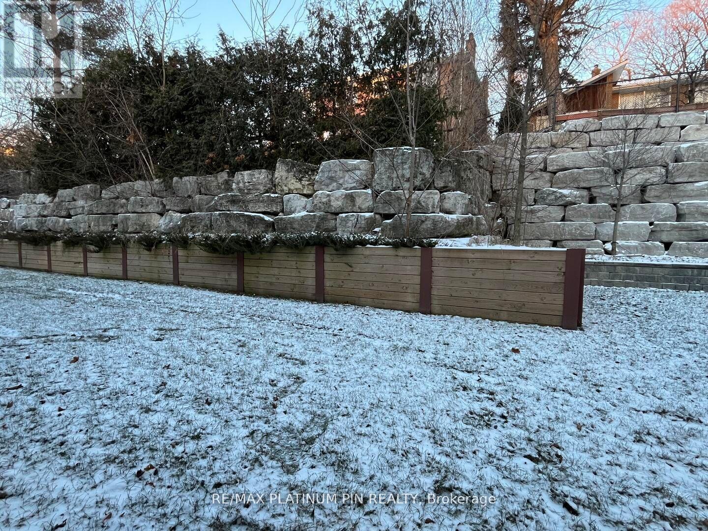2577 Islington Avenue Toronto, Ontario M9V 4A2
$5,900 Monthly
Brand New-Never Lived In Executive Lease! Stunning New Custom 4+1Bed/4Bath Executive Home showcasing exquisite craftsmanship and attention to detail in the beautiful neighborhood of Thistletown. Open and airy floor plan, flooded with natural light. A Chef's dream Kitchen featuring state-of-the-art appliances, Corian counters/backsplash, large island and plenty of cupboard space. Sun drenched breakfast area with walkout to private mature landscaped backyard oasis. Breakfast Area overlooks a open great room with picture windows- ideal for large family get-togethers. Desirable main floor bedroom with 3Pc bath (builder to convert). Otherwise use the main floor bedroom as a den-ideal work from home space. Gorgeous oak staircase leads to the second floor double door entrance to the primary bedroom that is both massive and bright. His/Her walk in Closet and 5 piece Spa like Ensuite with separate glass enclosed shower and crawler tub- WOW! Other two bedrooms are thoughtfully designed with large built in closets and windows- a great size for growing family. Gorgeous 4 piece bathroom featuring high-end fixtures and finishes. State of the art hardwired camera surveillance system and Central Vacuum. High, Bright and Newly Professionally Finished Basement. Massive 5th Bedroom totally above grade with Large Above Grade Windows and Semi Ensuite 3PC Spa Like Bath. Massive and Open Concept Rec Room with cozy fireplace. Separate Laundry Room. Ideal In law/Teen Suite. Minutes to the Hwy 401/427. (id:61445)
Property Details
| MLS® Number | W12001496 |
| Property Type | Single Family |
| Community Name | Thistletown-Beaumonde Heights |
| AmenitiesNearBy | Park, Public Transit, Schools |
| CommunityFeatures | Community Centre |
| Features | Wooded Area, Conservation/green Belt, In-law Suite |
| ParkingSpaceTotal | 4 |
Building
| BathroomTotal | 4 |
| BedroomsAboveGround | 4 |
| BedroomsBelowGround | 1 |
| BedroomsTotal | 5 |
| Appliances | Garage Door Opener Remote(s), Water Heater, Dishwasher, Dryer, Stove, Washer, Refrigerator |
| BasementDevelopment | Finished |
| BasementType | N/a (finished) |
| ConstructionStyleAttachment | Detached |
| CoolingType | Central Air Conditioning |
| ExteriorFinish | Brick, Stone |
| FireplacePresent | Yes |
| FlooringType | Hardwood, Ceramic |
| FoundationType | Concrete |
| HalfBathTotal | 1 |
| HeatingFuel | Natural Gas |
| HeatingType | Forced Air |
| StoriesTotal | 2 |
| Type | House |
| UtilityWater | Municipal Water |
Parking
| Garage |
Land
| Acreage | No |
| LandAmenities | Park, Public Transit, Schools |
| Sewer | Sanitary Sewer |
| SizeDepth | 76 Ft ,6 In |
| SizeFrontage | 39 Ft ,8 In |
| SizeIrregular | 39.7 X 76.56 Ft |
| SizeTotalText | 39.7 X 76.56 Ft |
Rooms
| Level | Type | Length | Width | Dimensions |
|---|---|---|---|---|
| Second Level | Primary Bedroom | 3.75 m | 5.05 m | 3.75 m x 5.05 m |
| Second Level | Bedroom 2 | 2.95 m | 3.95 m | 2.95 m x 3.95 m |
| Second Level | Bedroom 3 | 2.95 m | 3.35 m | 2.95 m x 3.35 m |
| Lower Level | Bedroom 5 | 3.35 m | 3.35 m | 3.35 m x 3.35 m |
| Lower Level | Kitchen | 3.1 m | 3.1 m | 3.1 m x 3.1 m |
| Lower Level | Recreational, Games Room | 4.25 m | 5.5 m | 4.25 m x 5.5 m |
| Main Level | Dining Room | 3.55 m | 4.6 m | 3.55 m x 4.6 m |
| Main Level | Kitchen | 2.5 m | 3.95 m | 2.5 m x 3.95 m |
| Main Level | Eating Area | 2.95 m | 4.25 m | 2.95 m x 4.25 m |
| Main Level | Great Room | 3.65 m | 3.95 m | 3.65 m x 3.95 m |
| Main Level | Bedroom 4 | 2.75 m | 3.35 m | 2.75 m x 3.35 m |
Interested?
Contact us for more information
David Ortino
Broker of Record
1060 Sheppard Ave W Comm103
Toronto, Ontario M3J 0G7






