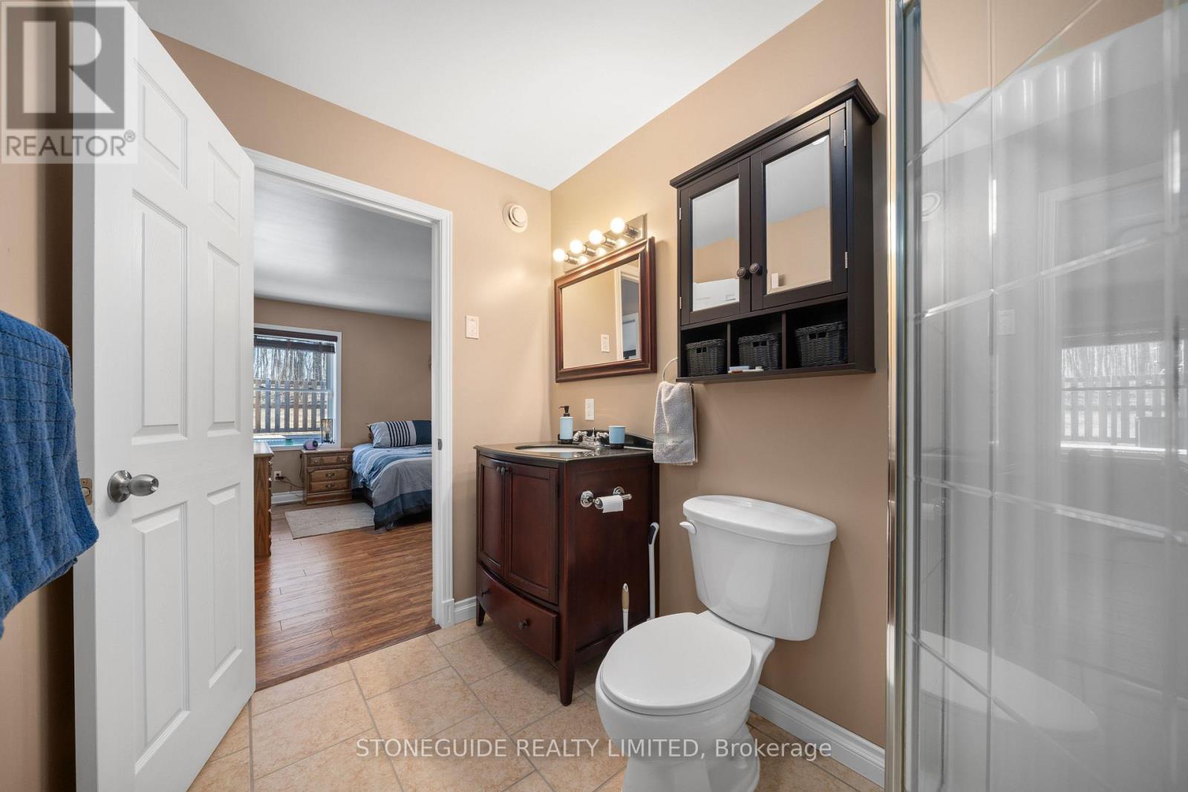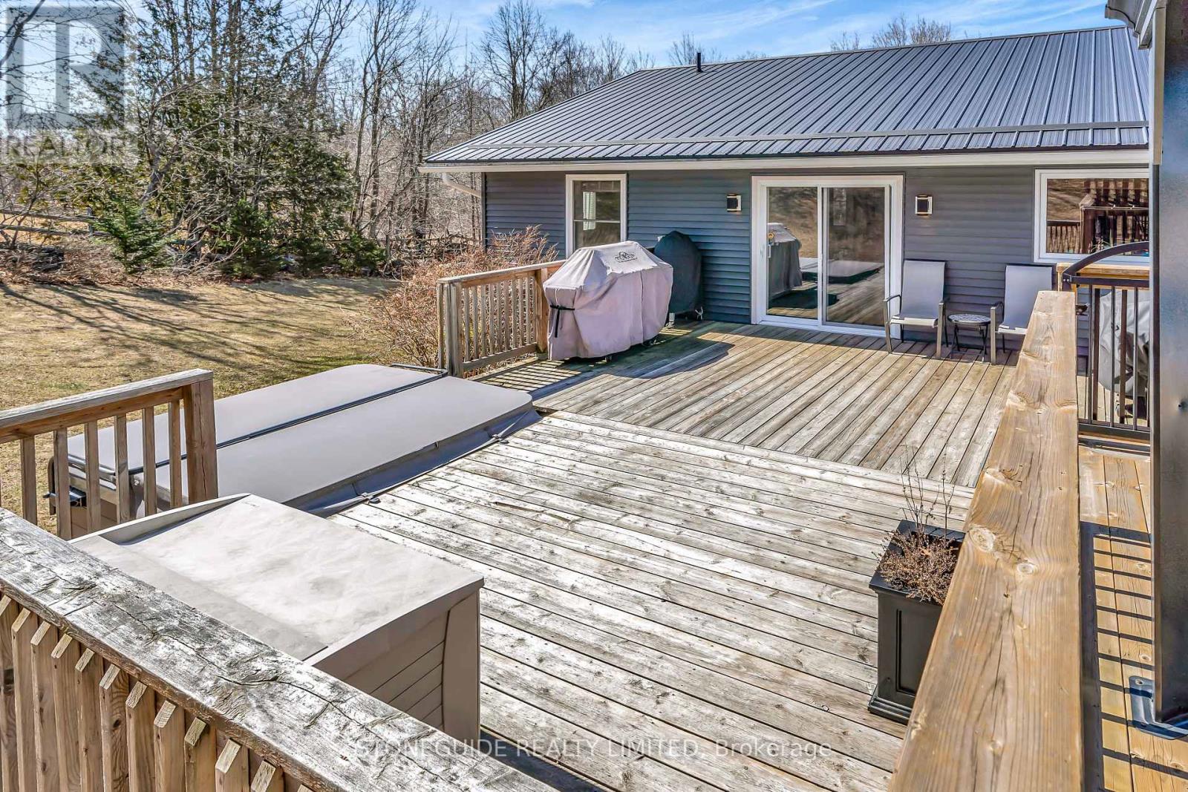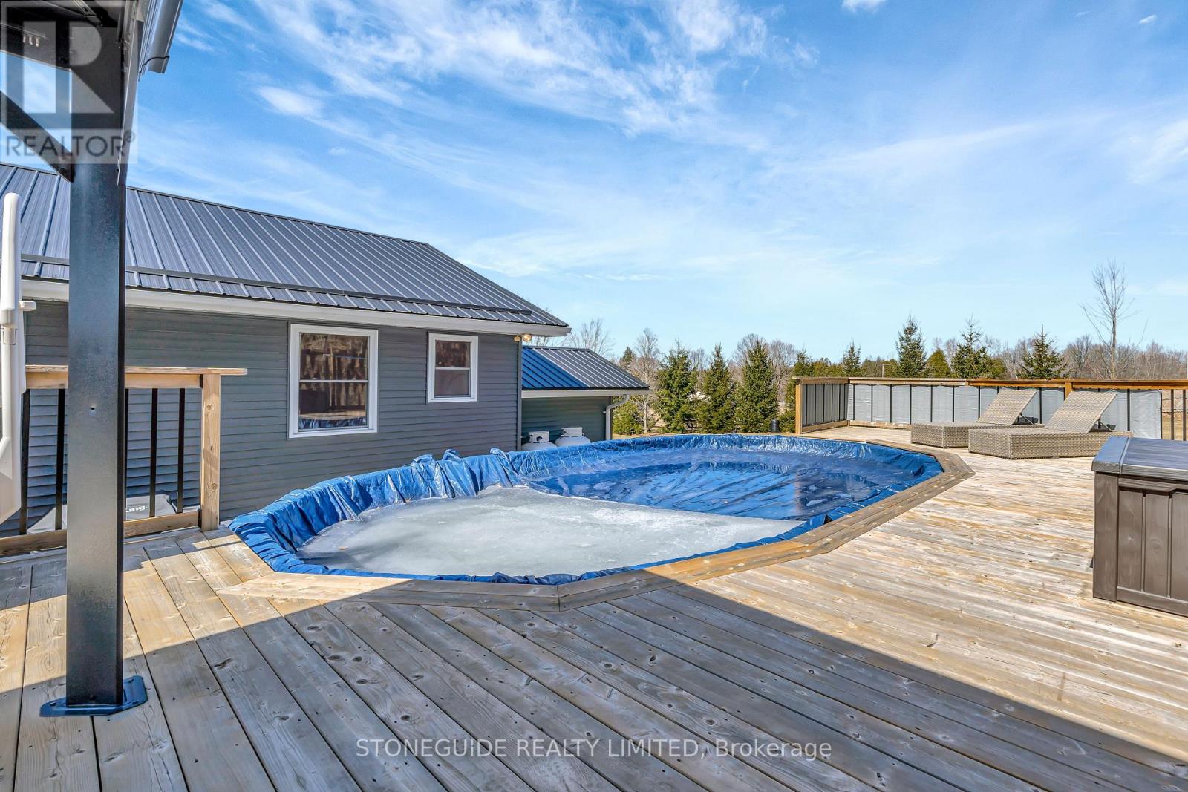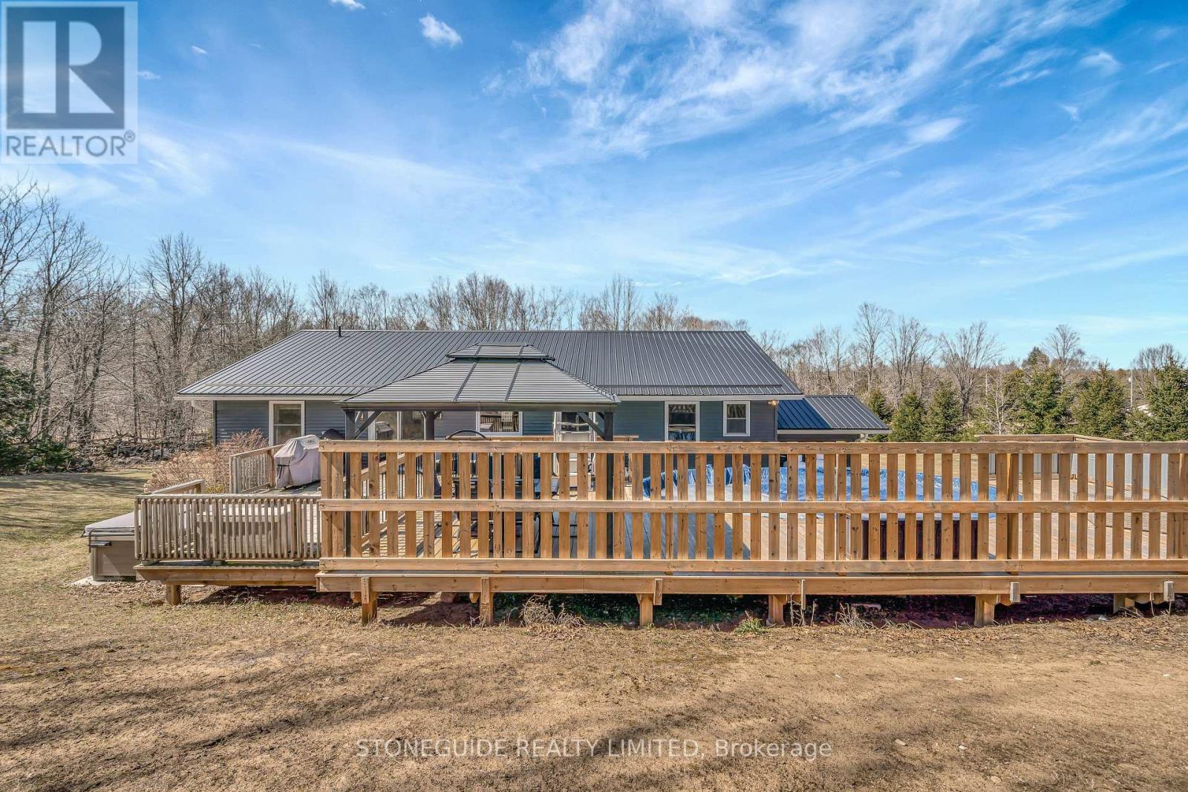258 Robinson Road Tweed, Ontario K0K 3H0
$874,900
Looking for the perfect spacious home in the country to raise your family? How about this 3+1 bedroom, 4 baths, ICF built bungalow sitting on almost 2 acres of scenic treed location. Lots of privacy. 20 mins from charming town of Sterling, 25 mins commute to Belleville. Family home offers 2000 SqFt plus open space. Main floor laundry. Access to attached double car garage. Living/kitchen/dining room with walkout to extensive decking and above-ground oval 12x20 pool equipped with solar mats. Propane furnace (2022). Bell internet. Engineered flooring tile on main level. Lower level offers entertainment size family room, 1 bedroom, 1 bathroom, carpeted and tiled throughout. Walk-up to separate entrance. Amazing storage space. Home overlooks trees and fields. Circular paved and gravel drive accommodating 10 car parking spaces. School bus route. Home is move-in condition, just place your furniture. Early closing available. (id:61445)
Property Details
| MLS® Number | X12052921 |
| Property Type | Single Family |
| Community Name | Hungerford (Twp) |
| Features | Wooded Area |
| ParkingSpaceTotal | 12 |
| PoolType | Above Ground Pool |
Building
| BathroomTotal | 4 |
| BedroomsAboveGround | 3 |
| BedroomsBelowGround | 1 |
| BedroomsTotal | 4 |
| Age | 16 To 30 Years |
| Appliances | Dryer, Stove, Washer, Refrigerator |
| ArchitecturalStyle | Bungalow |
| BasementDevelopment | Finished |
| BasementFeatures | Walk-up |
| BasementType | N/a (finished) |
| ConstructionStyleAttachment | Detached |
| CoolingType | Central Air Conditioning |
| ExteriorFinish | Vinyl Siding |
| FoundationType | Insulated Concrete Forms |
| HalfBathTotal | 1 |
| HeatingFuel | Propane |
| HeatingType | Forced Air |
| StoriesTotal | 1 |
| Type | House |
| UtilityWater | Drilled Well |
Parking
| Attached Garage | |
| Garage |
Land
| Acreage | No |
| Sewer | Septic System |
| SizeDepth | 375 Ft ,10 In |
| SizeFrontage | 200 Ft |
| SizeIrregular | 200.05 X 375.91 Ft |
| SizeTotalText | 200.05 X 375.91 Ft|1/2 - 1.99 Acres |
| ZoningDescription | Rural Residential |
Rooms
| Level | Type | Length | Width | Dimensions |
|---|---|---|---|---|
| Basement | Recreational, Games Room | 10.47 m | 8.07 m | 10.47 m x 8.07 m |
| Basement | Bedroom | 3.93 m | 3.88 m | 3.93 m x 3.88 m |
| Main Level | Living Room | 6.21 m | 4.5 m | 6.21 m x 4.5 m |
| Main Level | Dining Room | 2.83 m | 3.49 m | 2.83 m x 3.49 m |
| Main Level | Kitchen | 3.37 m | 3.34 m | 3.37 m x 3.34 m |
| Main Level | Primary Bedroom | 4.71 m | 4.79 m | 4.71 m x 4.79 m |
| Main Level | Bathroom | 4.71 m | 4.79 m | 4.71 m x 4.79 m |
| Main Level | Bedroom | 3.94 m | 3.09 m | 3.94 m x 3.09 m |
| Main Level | Bedroom | 3.94 m | 3.15 m | 3.94 m x 3.15 m |
| Main Level | Bathroom | 2.55 m | 1.56 m | 2.55 m x 1.56 m |
| Main Level | Laundry Room | 1.69 m | 2.71 m | 1.69 m x 2.71 m |
| Main Level | Bathroom | 1.72 m | 2.71 m | 1.72 m x 2.71 m |
https://www.realtor.ca/real-estate/28099973/258-robinson-road-tweed-hungerford-twp-hungerford-twp
Interested?
Contact us for more information
Jane Campbell
Salesperson
343 Stewart Street
Peterborough, Ontario K9H 4A7

















































