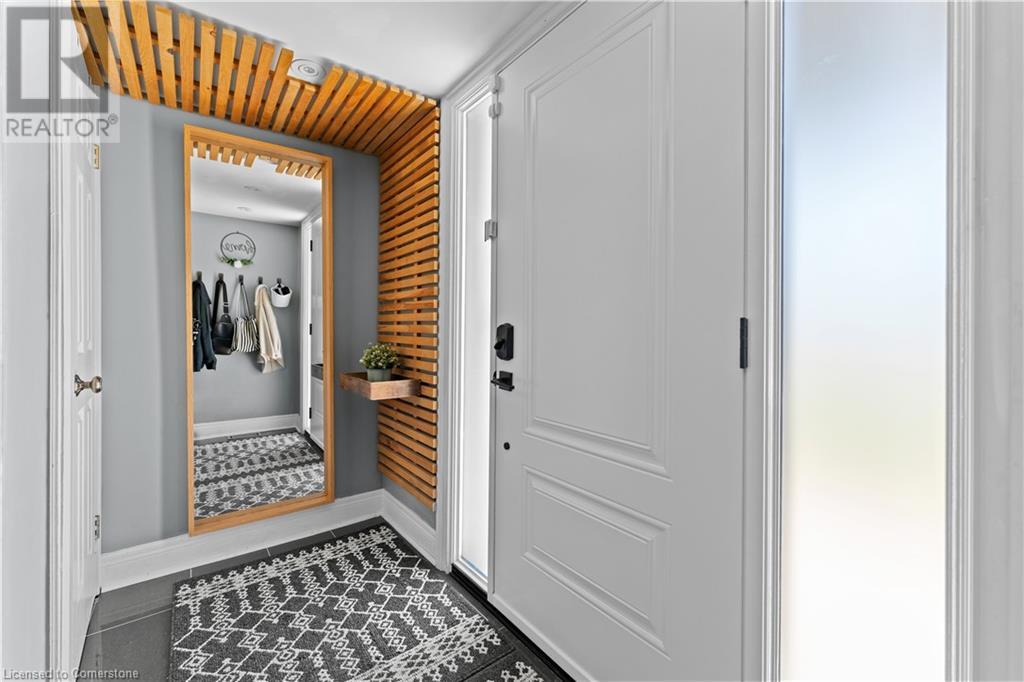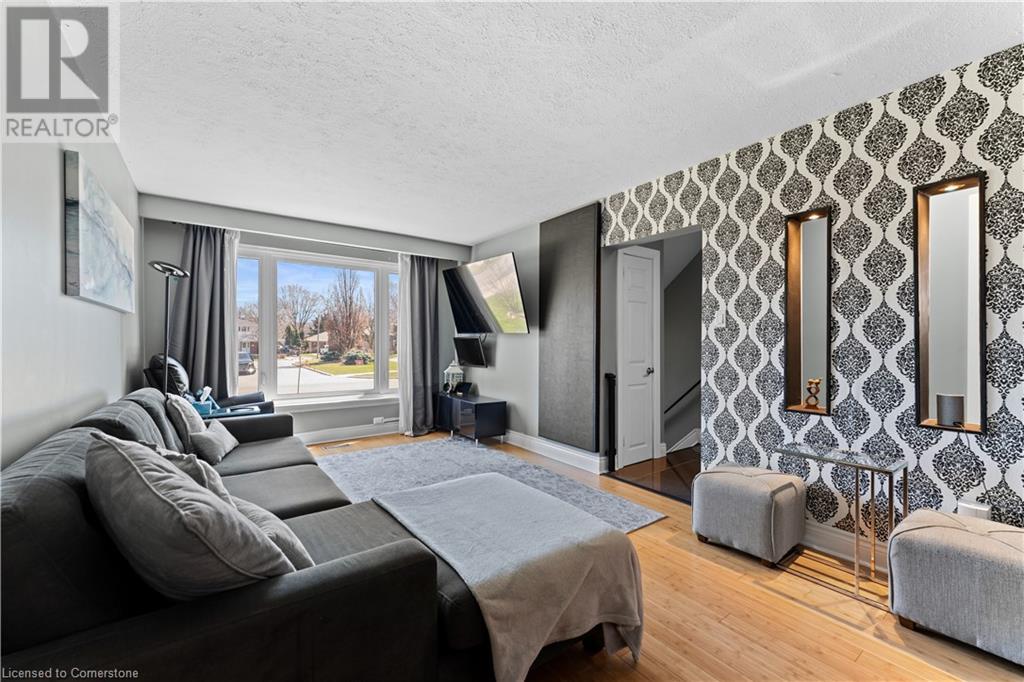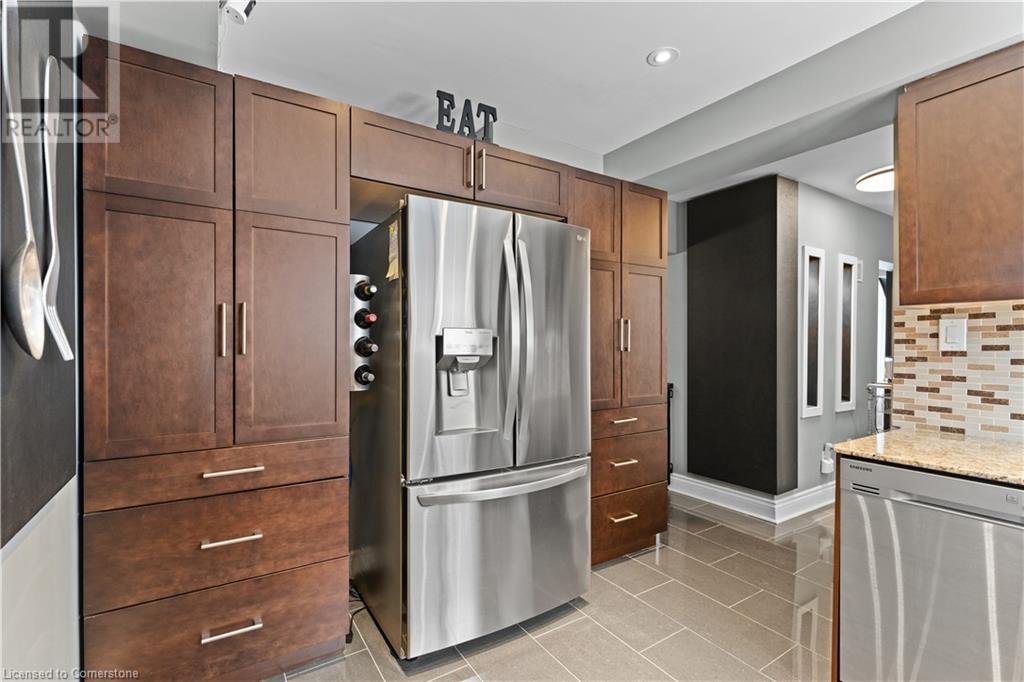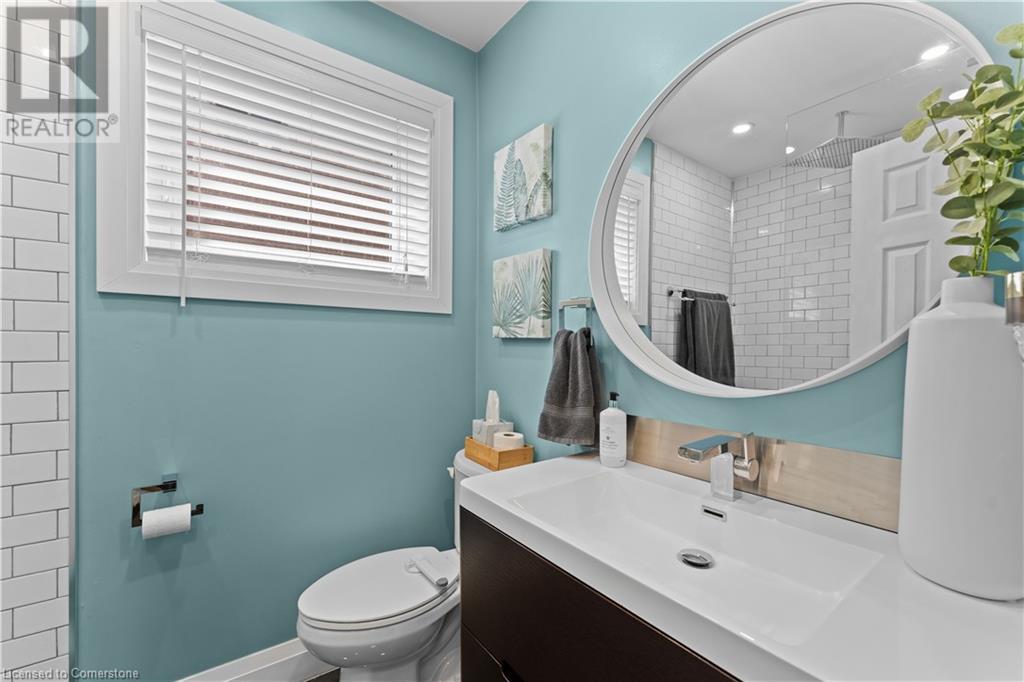26 Waterbury Drive Etobicoke, Ontario M9R 3X6
$970,000
This semi sure is sweet! This charming 3-bedroom, 2-bathroom home blends cozy comfort with everyday convenience. Step inside to find a beautifully updated space perfect for family life or entertaining friends. With an oversized backyard and deck complete with a glass railing and a hot tub this space feels like an extension of the home. Close to all major highways and essentials, come see why this is the perfect place to call home. Upgrades include new windows (2022 & 2024), doors, AC and owned water heater (2024), renovated main floor and both bathrooms, attic walk up and insulation, and more! (id:61445)
Property Details
| MLS® Number | 40726892 |
| Property Type | Single Family |
| AmenitiesNearBy | Airport, Park, Public Transit |
| EquipmentType | None |
| ParkingSpaceTotal | 3 |
| RentalEquipmentType | None |
Building
| BathroomTotal | 2 |
| BedroomsAboveGround | 3 |
| BedroomsBelowGround | 1 |
| BedroomsTotal | 4 |
| Appliances | Dishwasher, Dryer, Stove, Washer, Microwave Built-in, Window Coverings, Hot Tub |
| ArchitecturalStyle | 2 Level |
| BasementDevelopment | Finished |
| BasementType | Full (finished) |
| ConstructedDate | 1961 |
| ConstructionStyleAttachment | Semi-detached |
| CoolingType | Central Air Conditioning |
| ExteriorFinish | Brick |
| FireProtection | Monitored Alarm, Alarm System |
| HeatingType | Forced Air |
| StoriesTotal | 2 |
| SizeInterior | 1719 Sqft |
| Type | House |
| UtilityWater | Municipal Water |
Land
| AccessType | Road Access, Highway Access, Highway Nearby |
| Acreage | No |
| LandAmenities | Airport, Park, Public Transit |
| Sewer | Municipal Sewage System |
| SizeDepth | 159 Ft |
| SizeFrontage | 30 Ft |
| SizeTotalText | Under 1/2 Acre |
| ZoningDescription | Rm(u2*18) |
Rooms
| Level | Type | Length | Width | Dimensions |
|---|---|---|---|---|
| Second Level | Bedroom | 13'4'' x 8'1'' | ||
| Second Level | 4pc Bathroom | 7'1'' x 5'5'' | ||
| Second Level | Bedroom | 9'2'' x 9'0'' | ||
| Second Level | Bedroom | 15'6'' x 10'8'' | ||
| Basement | Recreation Room | 16'4'' x 9'0'' | ||
| Basement | Living Room | 10'2'' x 10'2'' | ||
| Basement | Bedroom | 10'2'' x 10'2'' | ||
| Basement | Laundry Room | 8'6'' x 5'10'' | ||
| Main Level | Living Room | 16'6'' x 10'5'' | ||
| Main Level | Dining Room | 12'6'' x 10'5'' | ||
| Main Level | Kitchen | 11'5'' x 8'11'' | ||
| Main Level | 3pc Bathroom | 7'3'' x 5'3'' |
https://www.realtor.ca/real-estate/28296156/26-waterbury-drive-etobicoke
Interested?
Contact us for more information
Adela Seyfried
Salesperson
104 King Street W. #301
Dundas, Ontario L9H 0B4
Meghan Posavad
Salesperson
104 King Street W. #301
Dundas, Ontario L9H 0B4






































