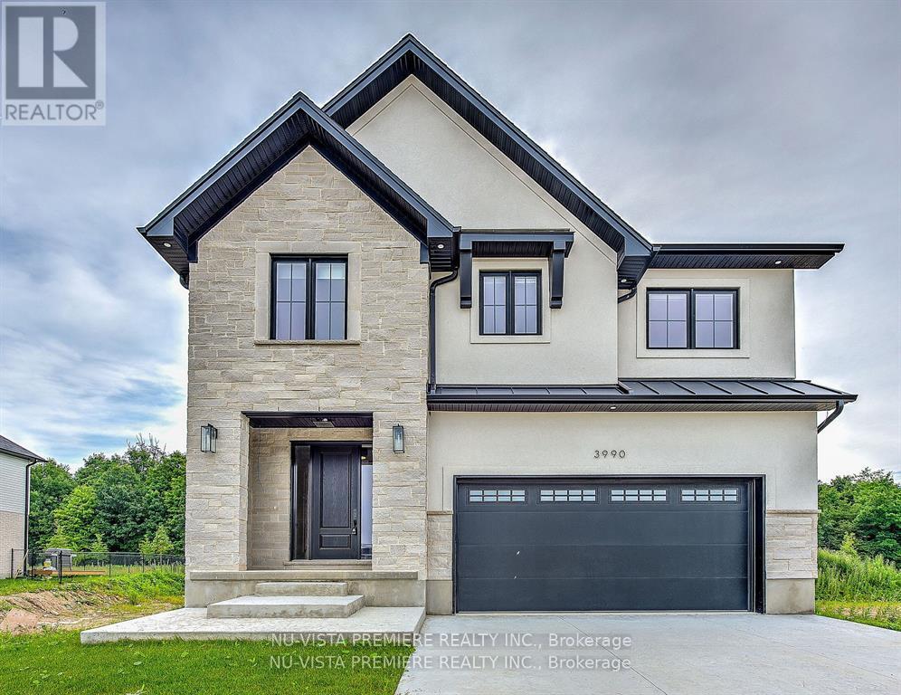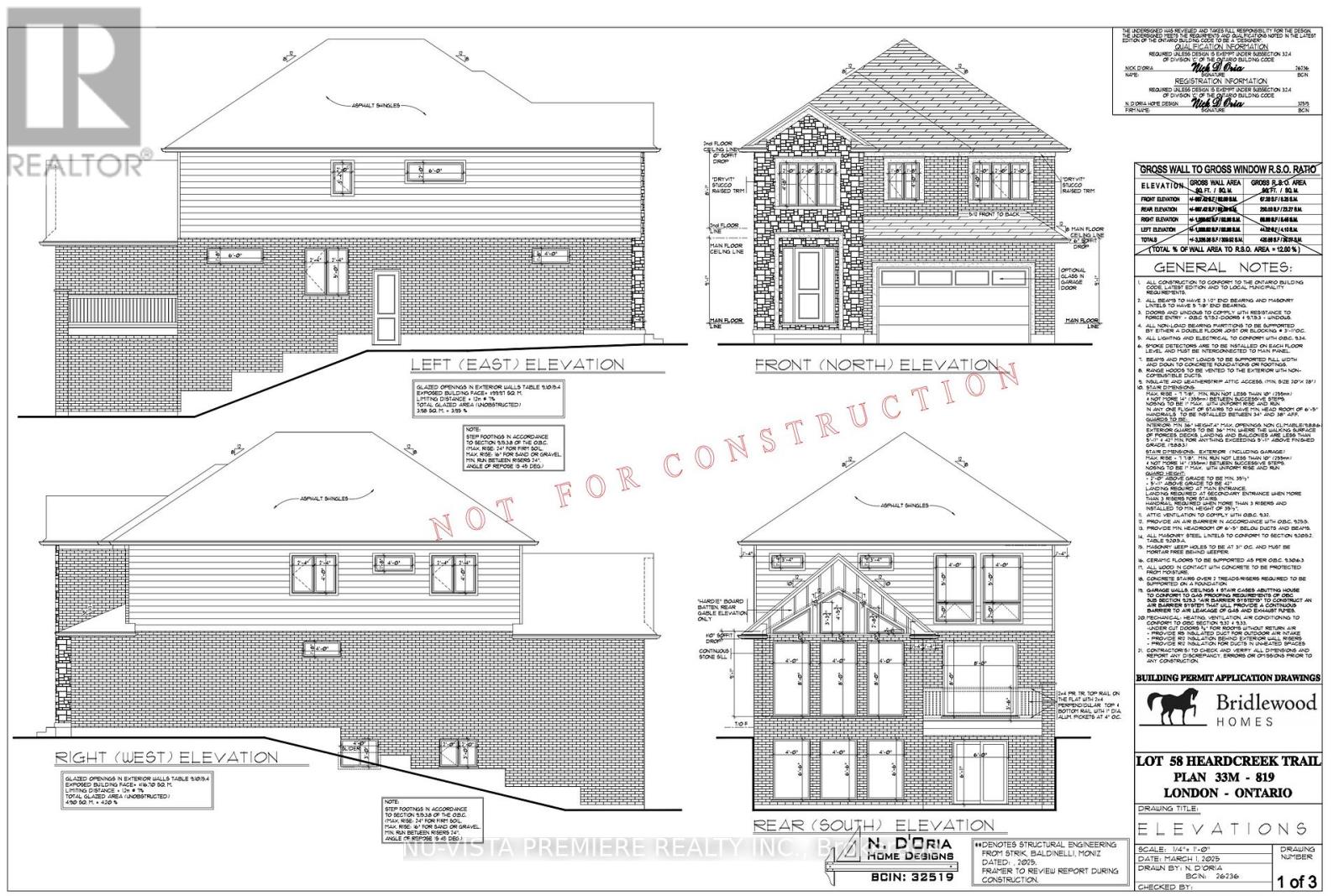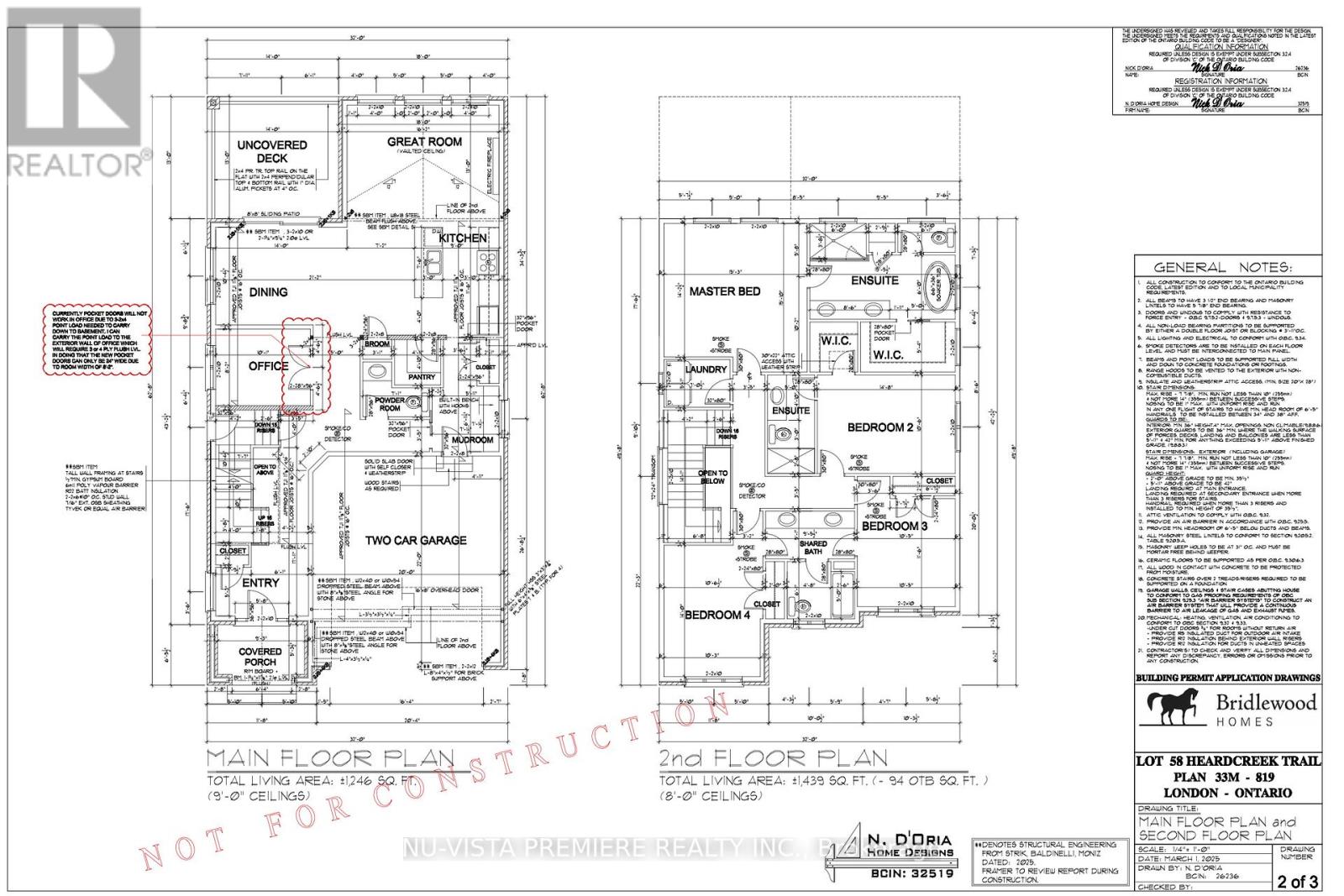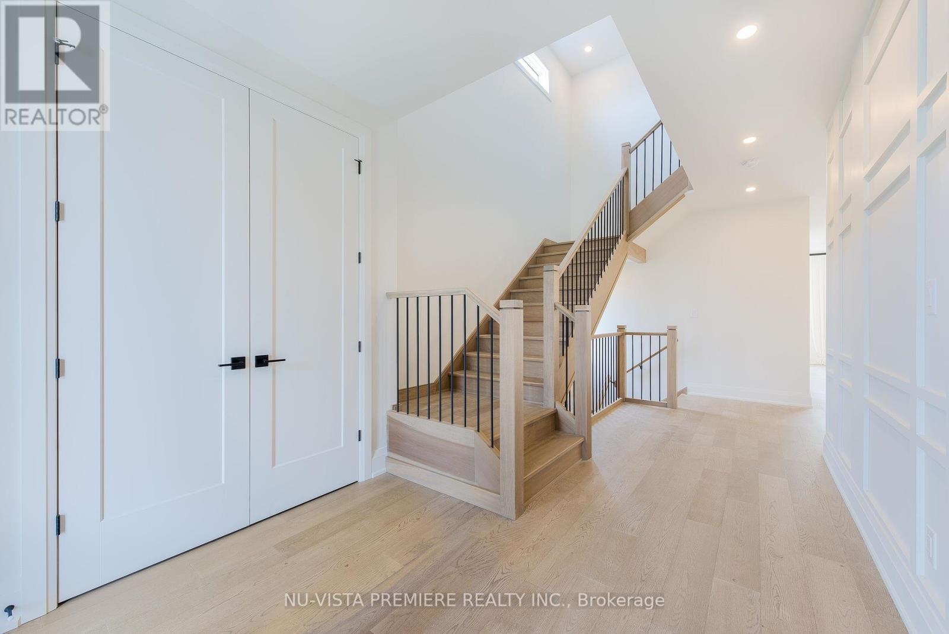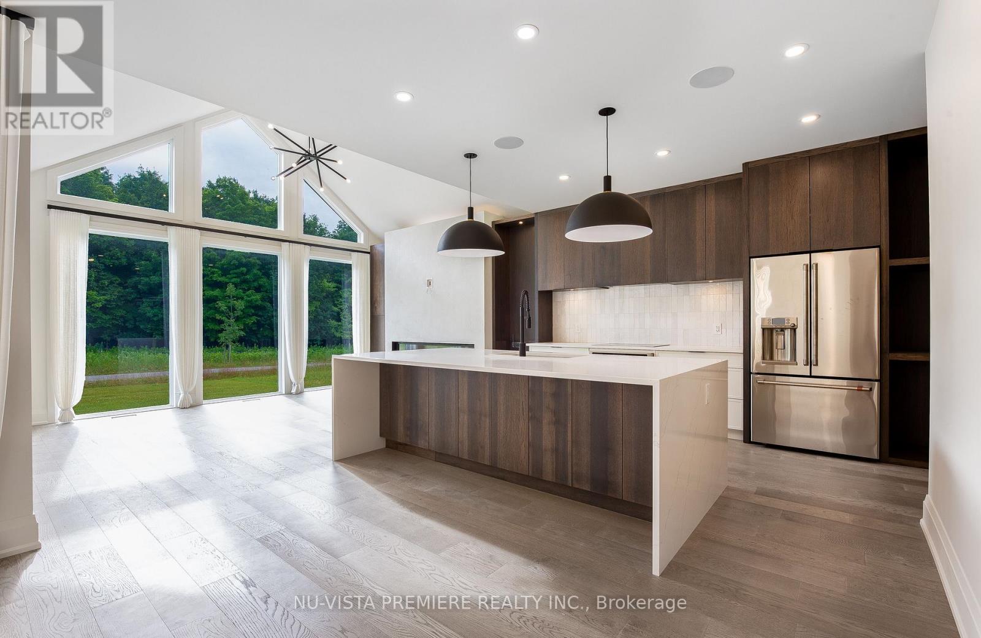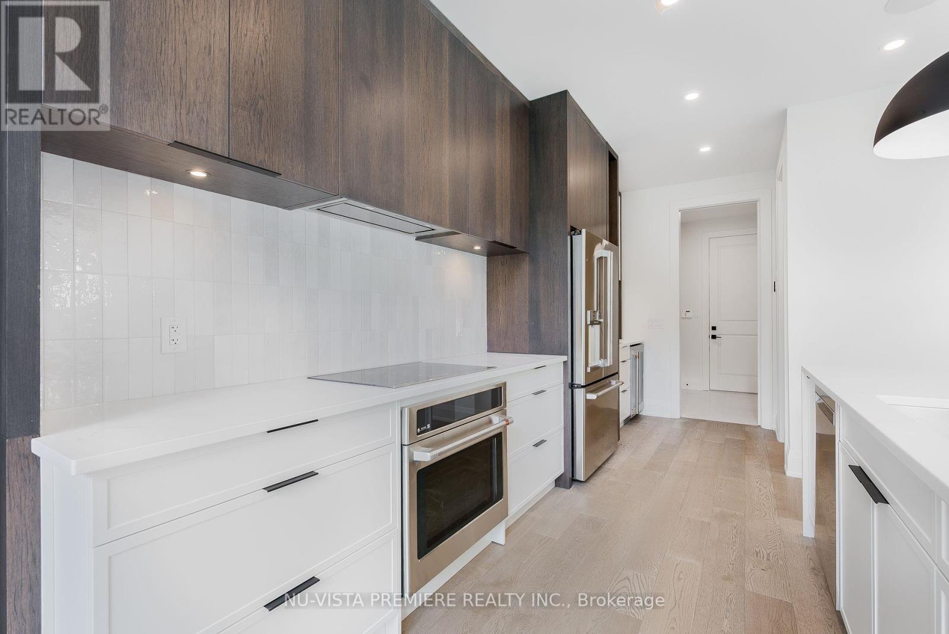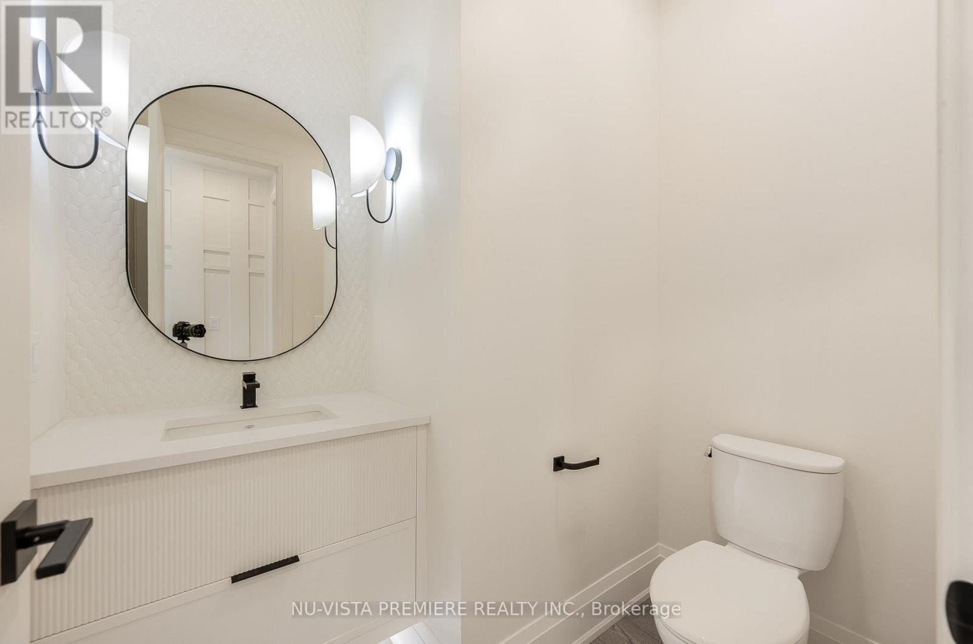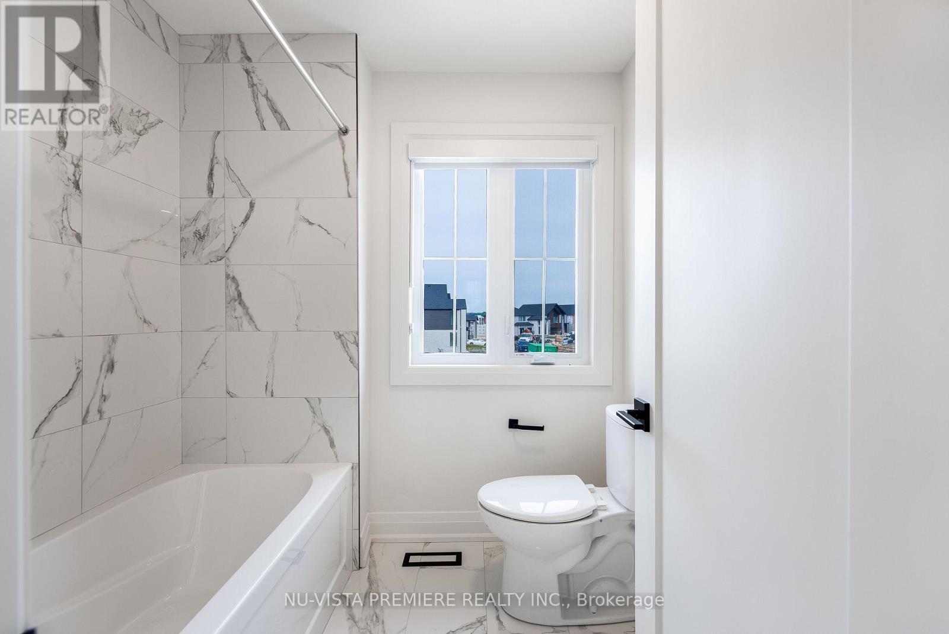2693 Heardcreek Trail London, Ontario N6G 0Z8
$1,249,900
UNDER CONSTRUCTION: Welcome to 'The HARVARD ' by Bridlewood Homes, Backing on to Creek,Walkout Basement,where your dream home awaits in Fox Field subdivision. This carefully crafted property seamlessly blends efficiency and style APROX. 2,685 Sq. Ft. of living space,The main floor boasts expansive living areas, a 2-car garage with a Den/office, while the second floor offers added convenience with 4 bedrooms, 3.5 bathrooms, and 3 walk-in closets. Situated on a spacious 45' lot with walkout , this residence provides abundant room for both indoor comfort and outdoor enjoyment. With quality finishes throughout and flexible budget options to personalize your home, every detail is tailored to meet your needs. There is also a side door access leading to a potential in-law suite! MODEL HOMES AVAILABLE TO VIEW! CONTACT LISTING AGENTS FOR ADDITIONAL INFORMATION! (id:61445)
Property Details
| MLS® Number | X12006956 |
| Property Type | Single Family |
| Community Name | North S |
| EquipmentType | Water Heater |
| Features | Sloping, Sump Pump |
| ParkingSpaceTotal | 4 |
| RentalEquipmentType | Water Heater |
Building
| BathroomTotal | 4 |
| BedroomsAboveGround | 4 |
| BedroomsTotal | 4 |
| Age | New Building |
| Appliances | Water Meter |
| BasementFeatures | Walk Out |
| BasementType | N/a |
| ConstructionStyleAttachment | Detached |
| CoolingType | Central Air Conditioning, Ventilation System |
| ExteriorFinish | Stone, Shingles |
| FireplacePresent | Yes |
| FireplaceTotal | 1 |
| FoundationType | Poured Concrete |
| HalfBathTotal | 1 |
| HeatingFuel | Natural Gas |
| HeatingType | Forced Air |
| StoriesTotal | 2 |
| Type | House |
| UtilityWater | Municipal Water |
Parking
| Attached Garage | |
| Garage |
Land
| Acreage | No |
| Sewer | Sanitary Sewer |
| SizeDepth | 125 Ft |
| SizeFrontage | 45 Ft |
| SizeIrregular | 45 X 125 Ft |
| SizeTotalText | 45 X 125 Ft |
Rooms
| Level | Type | Length | Width | Dimensions |
|---|---|---|---|---|
| Second Level | Primary Bedroom | 4.47 m | 4.26 m | 4.47 m x 4.26 m |
| Second Level | Bedroom 2 | 4.47 m | 3.02 m | 4.47 m x 3.02 m |
| Second Level | Bedroom 3 | 3.02 m | 3.5 m | 3.02 m x 3.5 m |
| Second Level | Bedroom 4 | 3.048 m | 4.21 m | 3.048 m x 4.21 m |
| Main Level | Great Room | 4.95 m | 3.65 m | 4.95 m x 3.65 m |
| Main Level | Kitchen | 2.59 m | 3.05 m | 2.59 m x 3.05 m |
| Main Level | Dining Room | 4.26 m | 3.098 m | 4.26 m x 3.098 m |
| Main Level | Office | 3.25 m | 1.82 m | 3.25 m x 1.82 m |
https://www.realtor.ca/real-estate/27995166/2693-heardcreek-trail-london-north-s
Interested?
Contact us for more information
Ahmed Waqas
Salesperson
Anmol Brar
Salesperson

