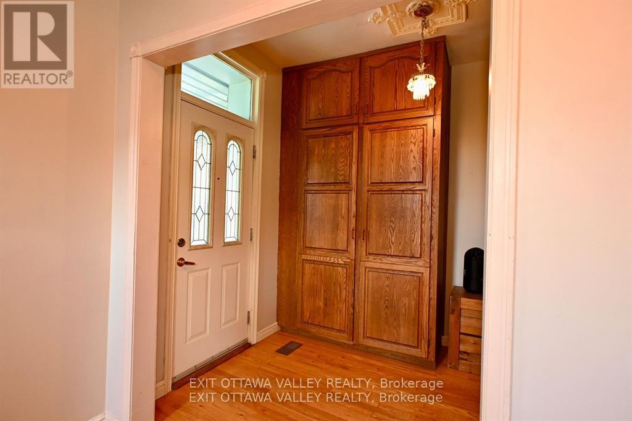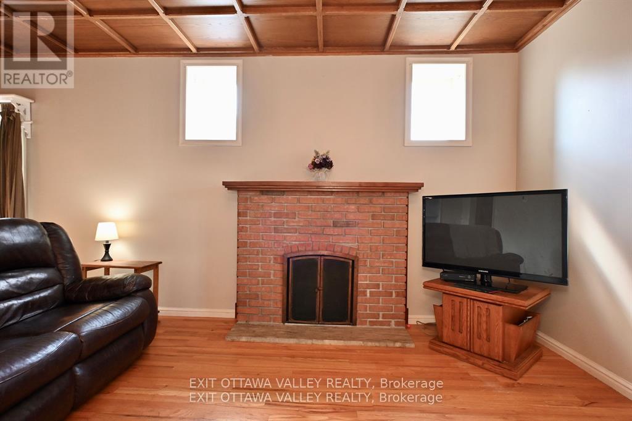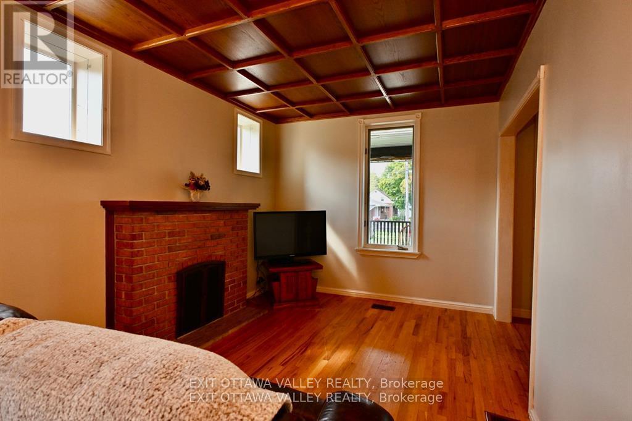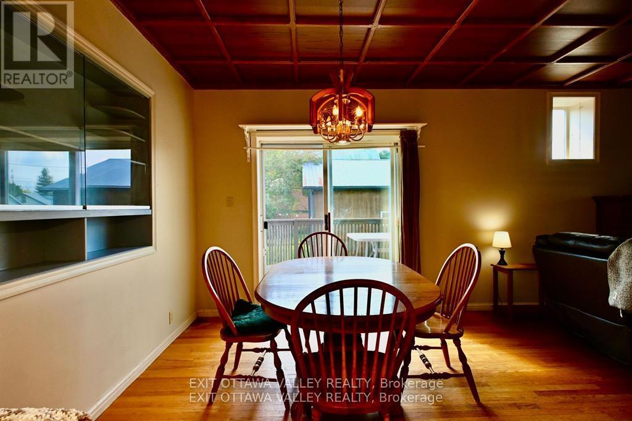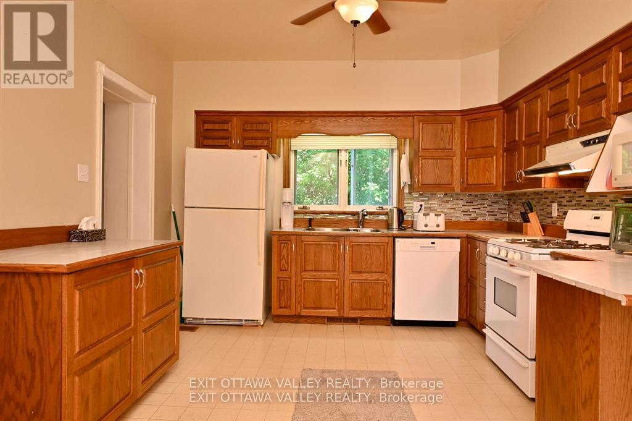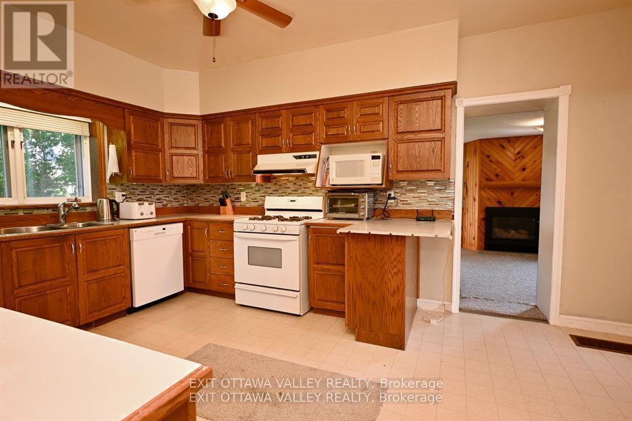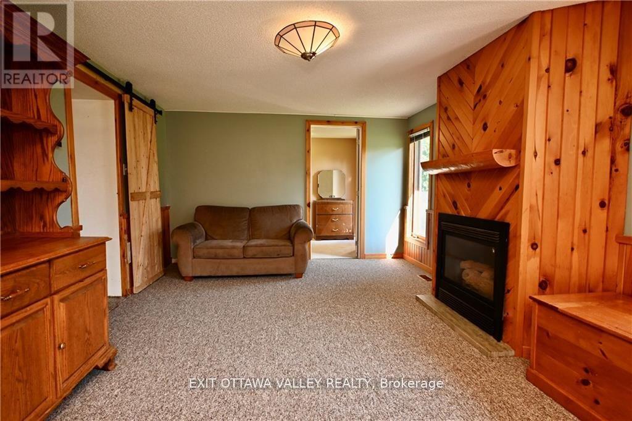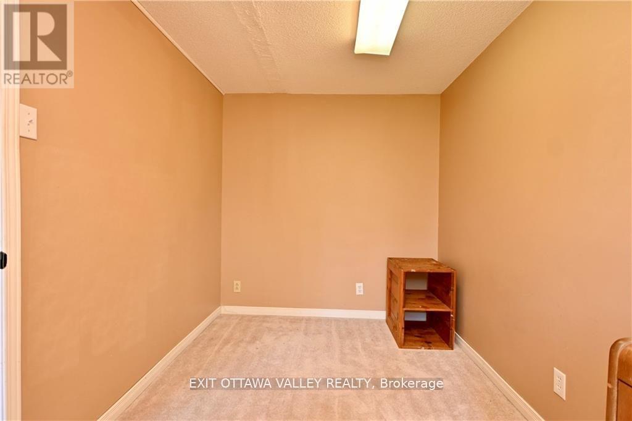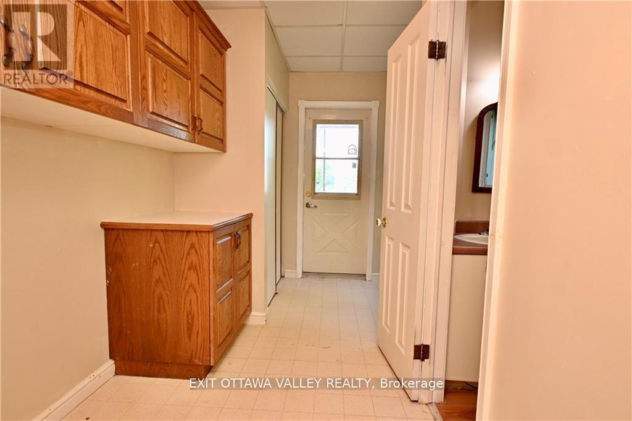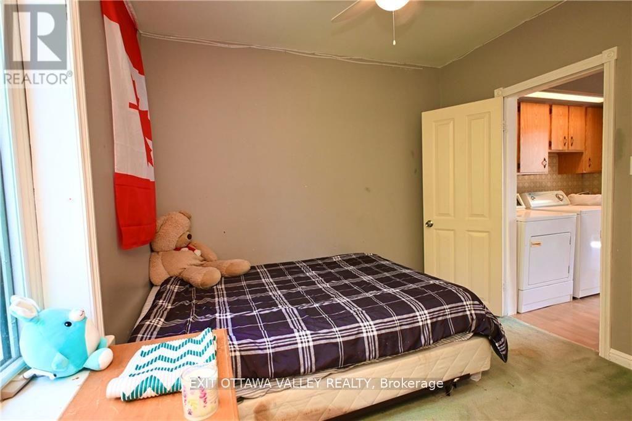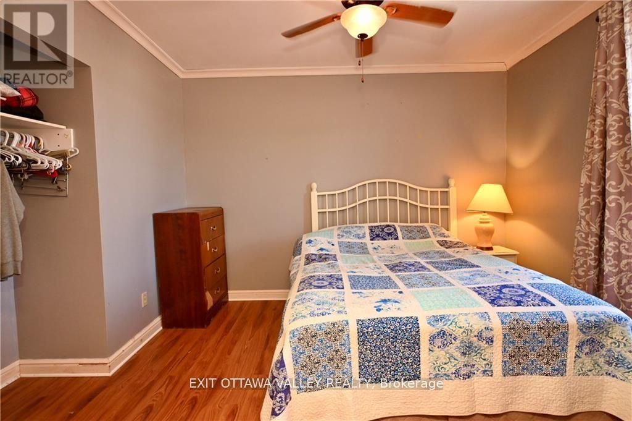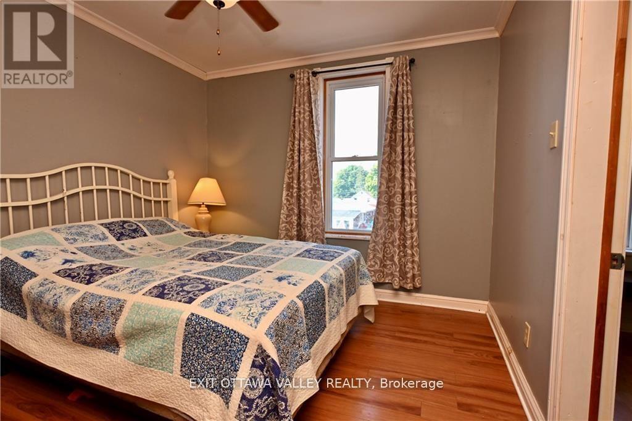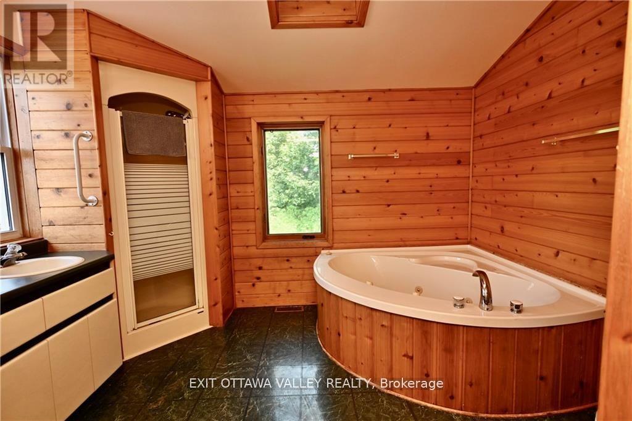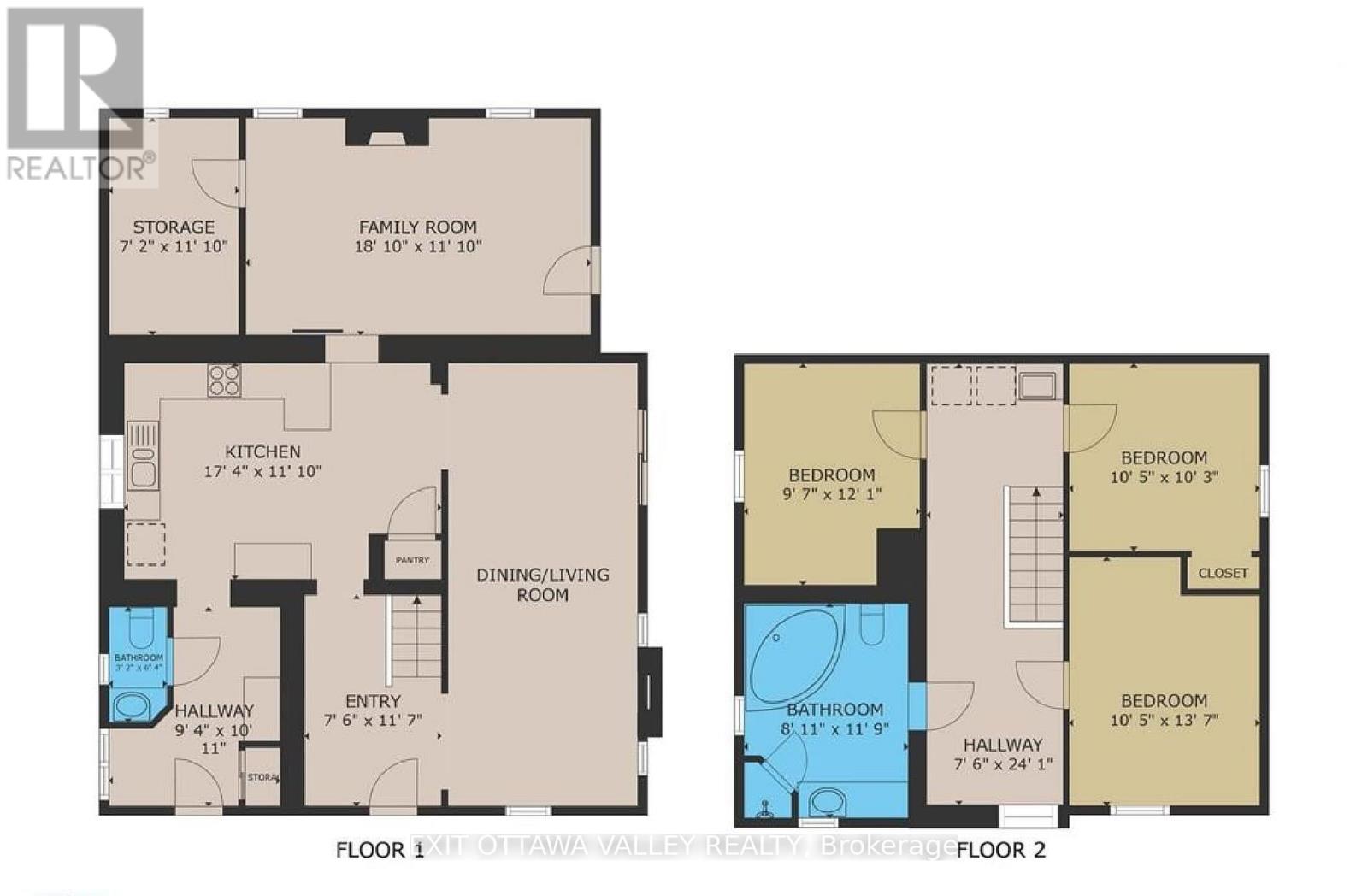27 Meadow Street Whitewater Region, Ontario K0J 1K0
$414,980
Welcome to 27 Meadow Street!This charming two-story, four-bedroom home offers an abundance of space and stunning architectural woodwork throughout the main floor. The living and dining rooms showcase a custom oak ceiling, while the kitchen features beautifully crafted cabinet doors. A custom-built armoire at the front entrance adds both style and functionality.The inviting family room boasts a cozy fireplace and direct access to a spacious deck and fenced yardperfect for entertaining or relaxing outdoors. A versatile bedroom/den off the family room, complete with a gas fireplace, makes an ideal workspace or guest suite.Upstairs, youll find three generously sized bedrooms, each with ample closet space. The large bathroom is designed for ultimate comfort, featuring a stand-alone shower and a luxurious soaker tubperfect for unwinding after a long day.The easy-to-maintain yard leads to an insulated garage with a gas hookup, making it a great space for hobbies, a workshop, or additional storage.Come see this beautiful home in Cobdenschedule your showing today! (id:61445)
Property Details
| MLS® Number | X12009353 |
| Property Type | Single Family |
| Community Name | 582 - Cobden |
| ParkingSpaceTotal | 2 |
Building
| BathroomTotal | 2 |
| BedroomsAboveGround | 3 |
| BedroomsTotal | 3 |
| BasementDevelopment | Unfinished |
| BasementType | Full (unfinished) |
| ConstructionStyleAttachment | Detached |
| CoolingType | Central Air Conditioning |
| ExteriorFinish | Stone, Steel |
| FireplacePresent | Yes |
| FoundationType | Stone |
| HalfBathTotal | 1 |
| HeatingFuel | Natural Gas |
| HeatingType | Forced Air |
| StoriesTotal | 2 |
| SizeInterior | 1500 - 2000 Sqft |
| Type | House |
| UtilityWater | Municipal Water |
Parking
| Detached Garage | |
| Garage |
Land
| Acreage | No |
| FenceType | Fenced Yard |
| Sewer | Sanitary Sewer |
| SizeDepth | 60 Ft |
| SizeFrontage | 120 Ft |
| SizeIrregular | 120 X 60 Ft |
| SizeTotalText | 120 X 60 Ft |
Rooms
| Level | Type | Length | Width | Dimensions |
|---|---|---|---|---|
| Second Level | Bedroom | 3.17 m | 3.12 m | 3.17 m x 3.12 m |
| Second Level | Bedroom | 2.92 m | 3.68 m | 2.92 m x 3.68 m |
| Second Level | Bedroom | 3.17 m | 4.14 m | 3.17 m x 4.14 m |
| Second Level | Laundry Room | 1.04 m | 2.28 m | 1.04 m x 2.28 m |
| Second Level | Bathroom | 2.47 m | 3.63 m | 2.47 m x 3.63 m |
| Main Level | Foyer | 2.28 m | 3.53 m | 2.28 m x 3.53 m |
| Main Level | Bathroom | 1.95 m | 0.97 m | 1.95 m x 0.97 m |
| Main Level | Kitchen | 5.28 m | 3.6 m | 5.28 m x 3.6 m |
| Main Level | Family Room | 6.75 m | 3.73 m | 6.75 m x 3.73 m |
| Main Level | Den | 5.52 m | 3.38 m | 5.52 m x 3.38 m |
| Main Level | Bedroom | 2.19 m | 3.38 m | 2.19 m x 3.38 m |
https://www.realtor.ca/real-estate/28000821/27-meadow-street-whitewater-region-582-cobden
Interested?
Contact us for more information
Natalie Frodsham
Broker of Record
1219 Pembroke Street, East
Pembroke, Ontario K8A 7R8
Robert Frodsham
Salesperson
1219 Pembroke Street, East
Pembroke, Ontario K8A 7R8



