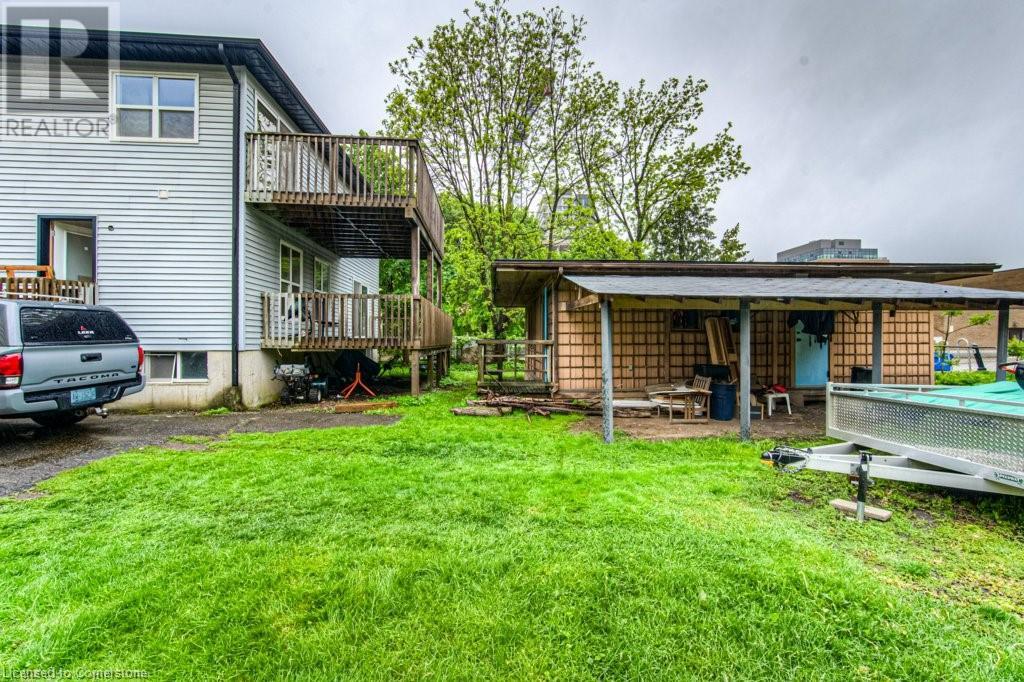28 Allen Street E Waterloo, Ontario N2J 1H9
$639,900
Handyman Special with Massive Potential in Uptown Waterloo! Attention investors, renovators, and savvy buyers! This spacious potential multifamily property in the highly sought-after Mary Allen neighbourhood offers over 4,000 square feet of living space across multiple units—presenting an incredible income-generating opportunity. Whether you're planning to renovate and rent, live in one unit while earning income from the others, or flip for profit, this property is a true cash cow in the making. Located in one of Waterloo’s most coveted neighbourhoods, you're just steps from shops, restaurants, transit, and more. With solid bones and endless potential, all it needs is your vision and a little elbow grease to transform it into something spectacular. Don’t miss this rare investment gem—bring your tools and imagination! (id:61445)
Property Details
| MLS® Number | 40730212 |
| Property Type | Single Family |
| AmenitiesNearBy | Hospital, Park, Place Of Worship, Playground, Public Transit, Schools, Shopping |
| CommunityFeatures | Community Centre |
| EquipmentType | Water Heater |
| Features | In-law Suite |
| ParkingSpaceTotal | 3 |
| RentalEquipmentType | Water Heater |
Building
| BathroomTotal | 8 |
| BedroomsAboveGround | 9 |
| BedroomsTotal | 9 |
| Appliances | Dishwasher, Dryer, Refrigerator, Stove, Washer |
| ArchitecturalStyle | 2 Level |
| BasementDevelopment | Unfinished |
| BasementType | Full (unfinished) |
| ConstructedDate | 1889 |
| ConstructionMaterial | Wood Frame |
| ConstructionStyleAttachment | Detached |
| CoolingType | None |
| ExteriorFinish | Brick, Vinyl Siding, Wood |
| HalfBathTotal | 4 |
| HeatingFuel | Natural Gas |
| HeatingType | Boiler, Radiant Heat |
| StoriesTotal | 2 |
| SizeInterior | 3119 Sqft |
| Type | House |
| UtilityWater | Municipal Water |
Parking
| Attached Garage |
Land
| AccessType | Highway Access, Highway Nearby, Rail Access |
| Acreage | No |
| LandAmenities | Hospital, Park, Place Of Worship, Playground, Public Transit, Schools, Shopping |
| Sewer | Municipal Sewage System |
| SizeDepth | 129 Ft |
| SizeFrontage | 58 Ft |
| SizeTotalText | Under 1/2 Acre |
| ZoningDescription | R4 |
Rooms
| Level | Type | Length | Width | Dimensions |
|---|---|---|---|---|
| Second Level | 2pc Bathroom | 6'9'' x 8'2'' | ||
| Second Level | Other | 6'11'' x 7'1'' | ||
| Second Level | Primary Bedroom | 15'0'' x 12'8'' | ||
| Second Level | Bedroom | 13'8'' x 8'5'' | ||
| Second Level | Bedroom | 10'3'' x 8'2'' | ||
| Second Level | Bedroom | 6'11'' x 11'9'' | ||
| Second Level | 2pc Bathroom | 7'9'' x 9'11'' | ||
| Second Level | Primary Bedroom | 18'1'' x 13'0'' | ||
| Second Level | Bedroom | 12'9'' x 9'3'' | ||
| Second Level | Bedroom | 8'10'' x 12'4'' | ||
| Second Level | Bedroom | 8'11'' x 12'4'' | ||
| Second Level | 3pc Bathroom | 5'9'' x 8'6'' | ||
| Basement | 4pc Bathroom | Measurements not available | ||
| Basement | Utility Room | 6'6'' x 7'4'' | ||
| Basement | Storage | 28'1'' x 30'5'' | ||
| Main Level | 4pc Bathroom | Measurements not available | ||
| Main Level | 2pc Bathroom | Measurements not available | ||
| Main Level | Living Room | 15'4'' x 12'2'' | ||
| Main Level | Kitchen | 10'11'' x 10'6'' | ||
| Main Level | Bedroom | 12'5'' x 14'2'' | ||
| Main Level | 4pc Bathroom | 9'11'' x 6'11'' | ||
| Main Level | Living Room | 20'6'' x 13'0'' | ||
| Main Level | Foyer | 6'7'' x 13'0'' | ||
| Main Level | Family Room | 7'9'' x 12'10'' | ||
| Main Level | Dining Room | 12'3'' x 12'11'' | ||
| Main Level | 2pc Bathroom | 4'2'' x 3'9'' |
https://www.realtor.ca/real-estate/28380233/28-allen-street-e-waterloo
Interested?
Contact us for more information
Shawn Ramautor
Salesperson
71 Weber Street E.
Kitchener, Ontario N2H 1C6
Dave Ramautor
Salesperson
71 Weber Street E., Unit B
Kitchener, Ontario N2H 1C6













