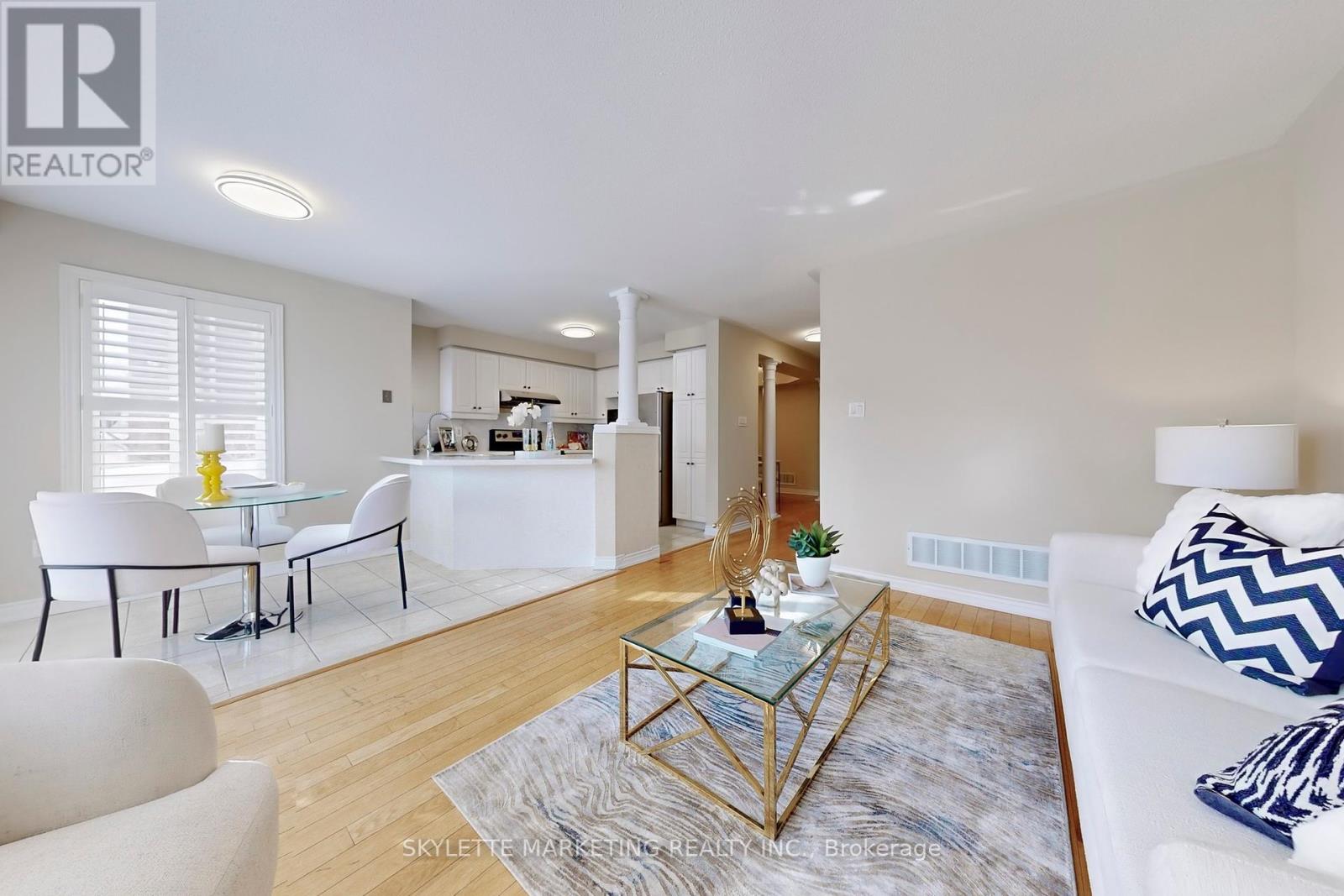28 Garland Crescent Richmond Hill, Ontario L4S 1X1
4 Bedroom
5 Bathroom
2500 - 3000 sqft
Fireplace
Central Air Conditioning
Forced Air
$1,799,000
I-M-M-A-C-U-L-A-T-E Detached 4+1 Bedroom Home With 2 Gar *2 Master Ensuite *California Shutter Thru-Out *Brand new Granite Counters W/Breakfast Bar *Hardwood On M/F *Coffered Ceiling In D/R *M/F Laundry Rm W/Front Load Washer *Oak Stairs W/Runner *Laminate Flooring Thru-Out On 2/F*2 Sky Lites In Master Ensuite *Enclosed Front Porch *Interlock Driveway, Back Yard & Front Entrance** Finished Bsmt with Full Bath (id:61445)
Property Details
| MLS® Number | N12032160 |
| Property Type | Single Family |
| Community Name | Rouge Woods |
| ParkingSpaceTotal | 4 |
Building
| BathroomTotal | 5 |
| BedroomsAboveGround | 4 |
| BedroomsTotal | 4 |
| Appliances | Dryer, Garage Door Opener, Stove, Washer, Refrigerator |
| BasementDevelopment | Finished |
| BasementType | N/a (finished) |
| ConstructionStyleAttachment | Detached |
| CoolingType | Central Air Conditioning |
| ExteriorFinish | Brick |
| FireplacePresent | Yes |
| FlooringType | Laminate, Hardwood, Ceramic |
| FoundationType | Unknown |
| HalfBathTotal | 1 |
| HeatingFuel | Natural Gas |
| HeatingType | Forced Air |
| StoriesTotal | 3 |
| SizeInterior | 2500 - 3000 Sqft |
| Type | House |
| UtilityWater | Municipal Water |
Parking
| Attached Garage | |
| Garage |
Land
| Acreage | No |
| Sewer | Sanitary Sewer |
| SizeDepth | 113 Ft ,4 In |
| SizeFrontage | 34 Ft ,10 In |
| SizeIrregular | 34.9 X 113.4 Ft ; Lot 53 Plan 65m3138 Irreg As Per Survey |
| SizeTotalText | 34.9 X 113.4 Ft ; Lot 53 Plan 65m3138 Irreg As Per Survey |
| ZoningDescription | Residential |
Rooms
| Level | Type | Length | Width | Dimensions |
|---|---|---|---|---|
| Second Level | Loft | 4.3 m | 2.4 m | 4.3 m x 2.4 m |
| Second Level | Bedroom 2 | 5 m | 4.1 m | 5 m x 4.1 m |
| Second Level | Bedroom 3 | 4.55 m | 4 m | 4.55 m x 4 m |
| Second Level | Bedroom 4 | 3.3 m | 2.75 m | 3.3 m x 2.75 m |
| Third Level | Primary Bedroom | 5.2 m | 4 m | 5.2 m x 4 m |
| Basement | Bedroom | 5.3 m | 2.9 m | 5.3 m x 2.9 m |
| Main Level | Living Room | 3.4 m | 2.2 m | 3.4 m x 2.2 m |
| Main Level | Dining Room | 3 m | 3.3 m | 3 m x 3.3 m |
| Main Level | Family Room | 4.3 m | 3.5 m | 4.3 m x 3.5 m |
| Main Level | Kitchen | 2.9 m | 3.3 m | 2.9 m x 3.3 m |
| Main Level | Eating Area | 2 m | 2.5 m | 2 m x 2.5 m |
Interested?
Contact us for more information
Maggie Ying Ying Ma
Salesperson
Skylette Marketing Realty Inc.
50 Acadia Ave #122
Markham, Ontario L3R 0B3
50 Acadia Ave #122
Markham, Ontario L3R 0B3






















