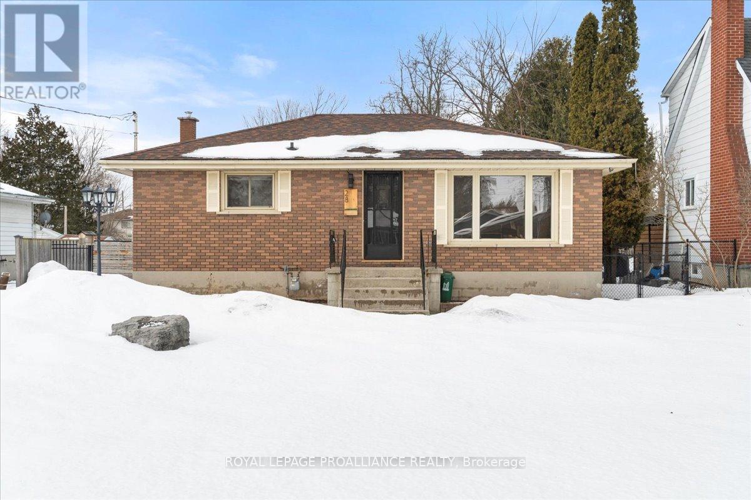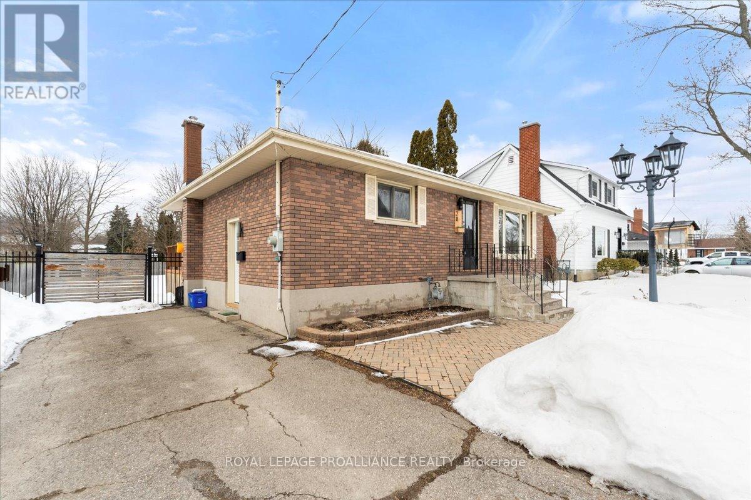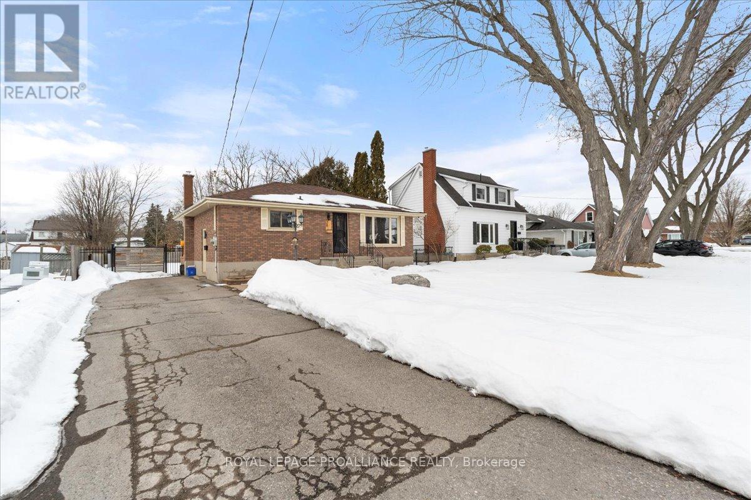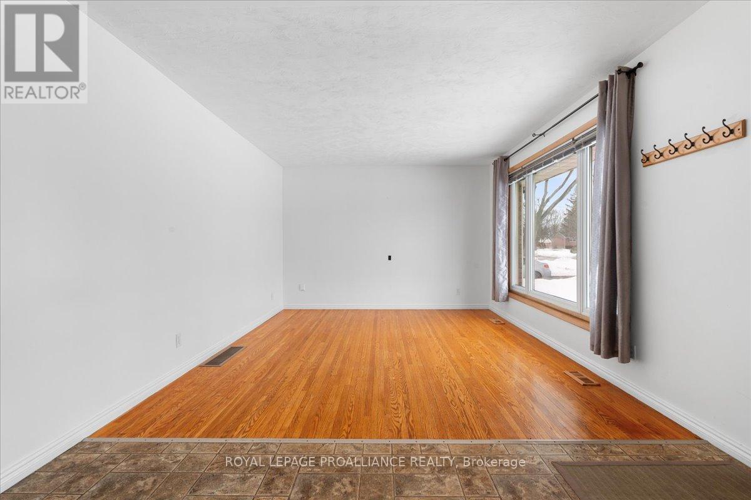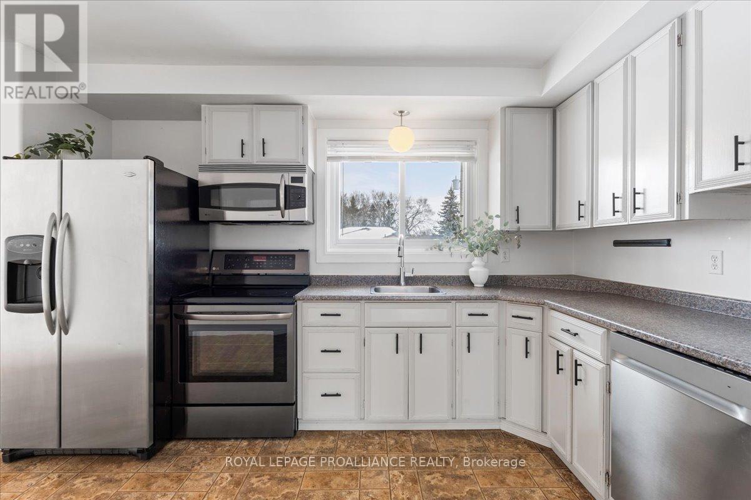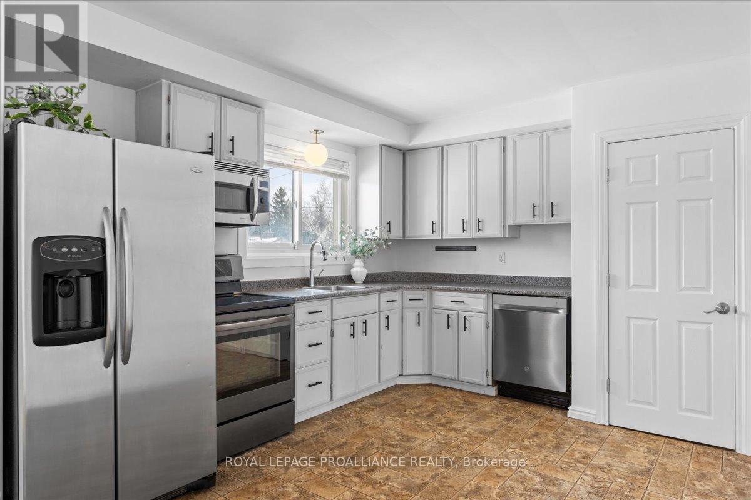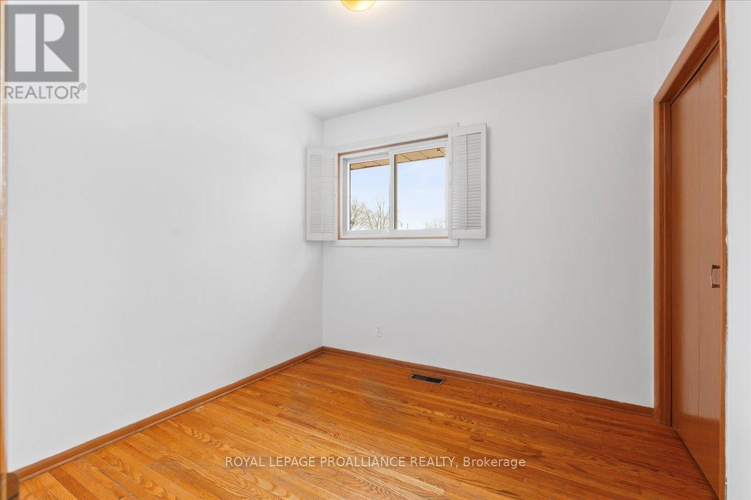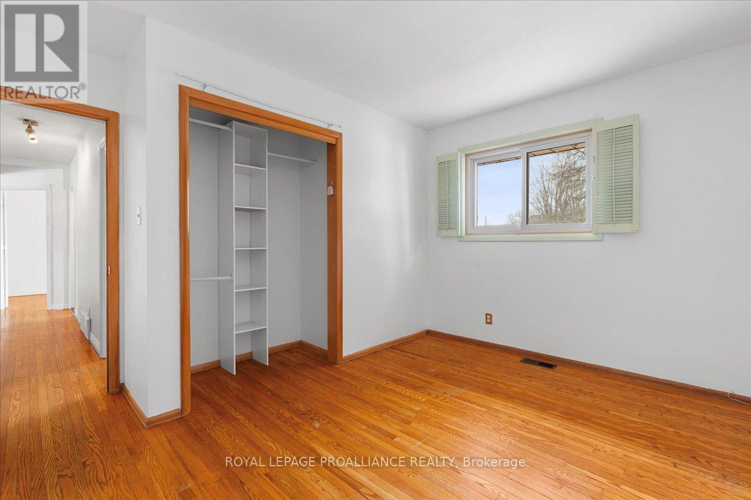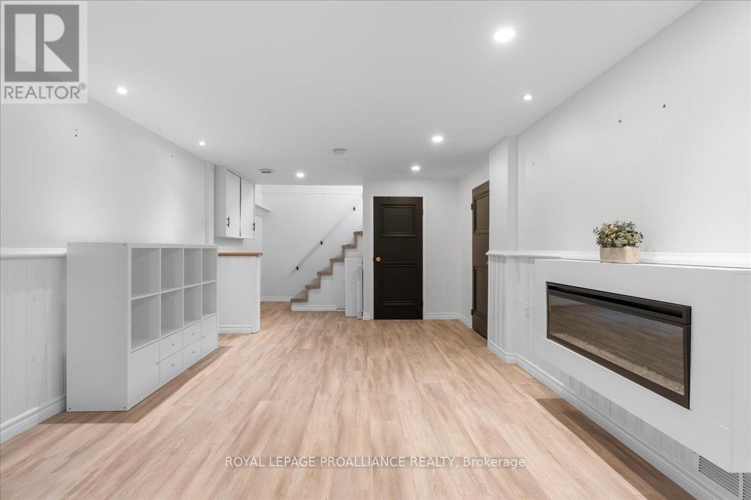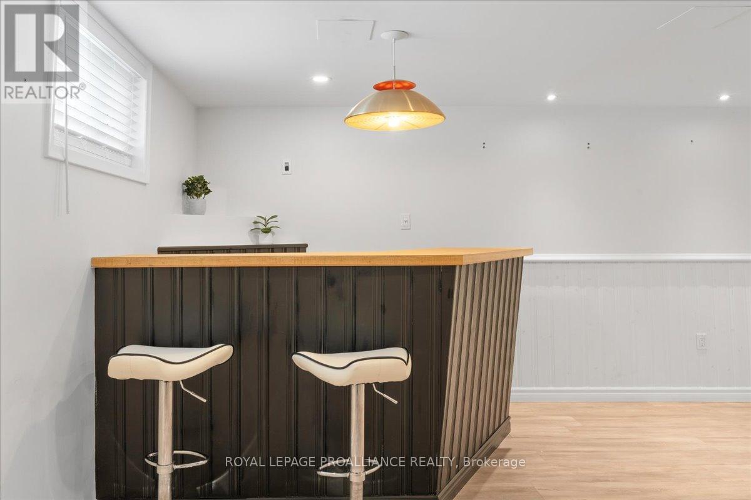28 Glendale Road Belleville, Ontario K8P 4H5
$539,900
This solid, fully bricked modern bungalow blends timeless character with stylish updates! Featuring 3 bedrooms and 2 bathrooms, this home has been thoughtfully renovated while preserving its original charm. The main level showcases stunning hardwood floors throughout the living room and bedrooms. A standout feature is the main floor bathroom, complete with a unique walk-in shower and a custom skylight. The bright, modern kitchen offers updated stainless steel appliances and plenty of natural light. Downstairs, the professionally finished lower level is designed for both function and relaxation featuring a spacious rec room with a built-in bar, laundry, ample storage, and a luxurious custom bathroom with floor-to-ceiling tile and cabinetry no detail overlooked! Step outside to a fully fenced, park-like backyard offering privacy and space to entertain. The massive 36' x 18' deck includes a built-in hot tub and a gas hookup for outdoor cooking in your own backyard oasis! With a separate entrance, the lower level presents in-law suite potential. A must-see home that's move-in ready don't miss your chance! (id:61445)
Property Details
| MLS® Number | X12002113 |
| Property Type | Single Family |
| AmenitiesNearBy | Public Transit |
| Features | Carpet Free |
| ParkingSpaceTotal | 3 |
| Structure | Deck |
Building
| BathroomTotal | 2 |
| BedroomsAboveGround | 3 |
| BedroomsTotal | 3 |
| Amenities | Fireplace(s) |
| Appliances | Hot Tub, Water Heater, Dishwasher, Dryer, Microwave, Range, Stove, Washer, Refrigerator |
| ArchitecturalStyle | Bungalow |
| BasementDevelopment | Finished |
| BasementFeatures | Separate Entrance |
| BasementType | N/a (finished) |
| ConstructionStyleAttachment | Detached |
| CoolingType | Central Air Conditioning |
| ExteriorFinish | Brick |
| FireplacePresent | Yes |
| FireplaceTotal | 1 |
| FoundationType | Block |
| HeatingFuel | Natural Gas |
| HeatingType | Forced Air |
| StoriesTotal | 1 |
| SizeInterior | 1099.9909 - 1499.9875 Sqft |
| Type | House |
| UtilityWater | Municipal Water |
Parking
| No Garage |
Land
| Acreage | No |
| FenceType | Fenced Yard |
| LandAmenities | Public Transit |
| Sewer | Sanitary Sewer |
| SizeDepth | 175 Ft |
| SizeFrontage | 60 Ft |
| SizeIrregular | 60 X 175 Ft |
| SizeTotalText | 60 X 175 Ft |
Rooms
| Level | Type | Length | Width | Dimensions |
|---|---|---|---|---|
| Basement | Laundry Room | 3.3 m | 4.08 m | 3.3 m x 4.08 m |
| Basement | Recreational, Games Room | 10.41 m | 3.77 m | 10.41 m x 3.77 m |
| Basement | Recreational, Games Room | 4.32 m | 3.57 m | 4.32 m x 3.57 m |
| Basement | Bathroom | 1.83 m | 3.66 m | 1.83 m x 3.66 m |
| Main Level | Foyer | 3.55 m | 1.49 m | 3.55 m x 1.49 m |
| Main Level | Living Room | 3.55 m | 4.01 m | 3.55 m x 4.01 m |
| Main Level | Kitchen | 3.55 m | 3.9 m | 3.55 m x 3.9 m |
| Main Level | Primary Bedroom | 3.75 m | 3.47 m | 3.75 m x 3.47 m |
| Main Level | Bedroom 2 | 2.67 m | 2.75 m | 2.67 m x 2.75 m |
| Main Level | Bathroom | 2.71 m | 1.54 m | 2.71 m x 1.54 m |
| Main Level | Bedroom 3 | 4.17 m | 2.38 m | 4.17 m x 2.38 m |
Utilities
| Sewer | Installed |
https://www.realtor.ca/real-estate/27983784/28-glendale-road-belleville
Interested?
Contact us for more information
Kailey Murphy
Salesperson
Carter Little
Salesperson

