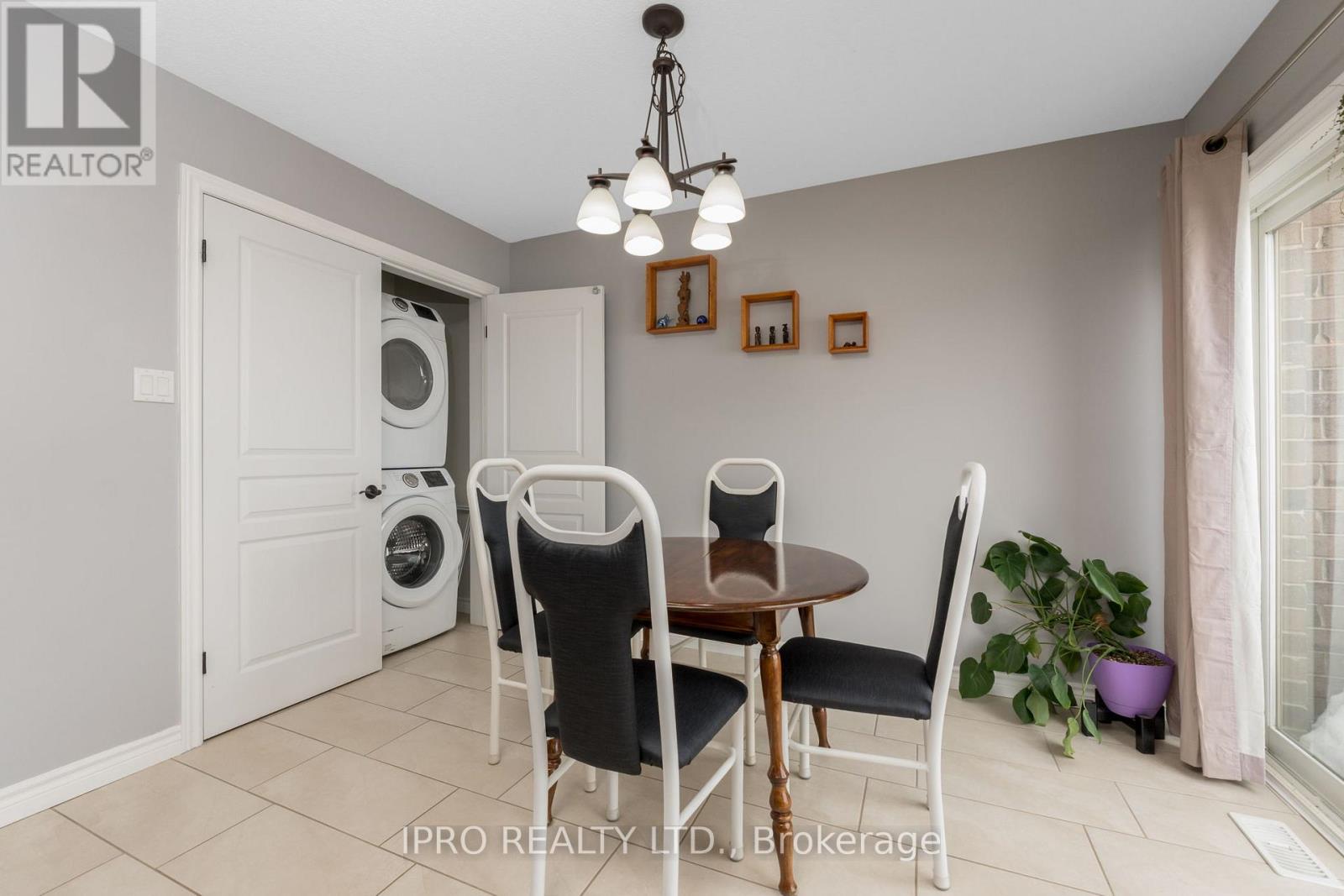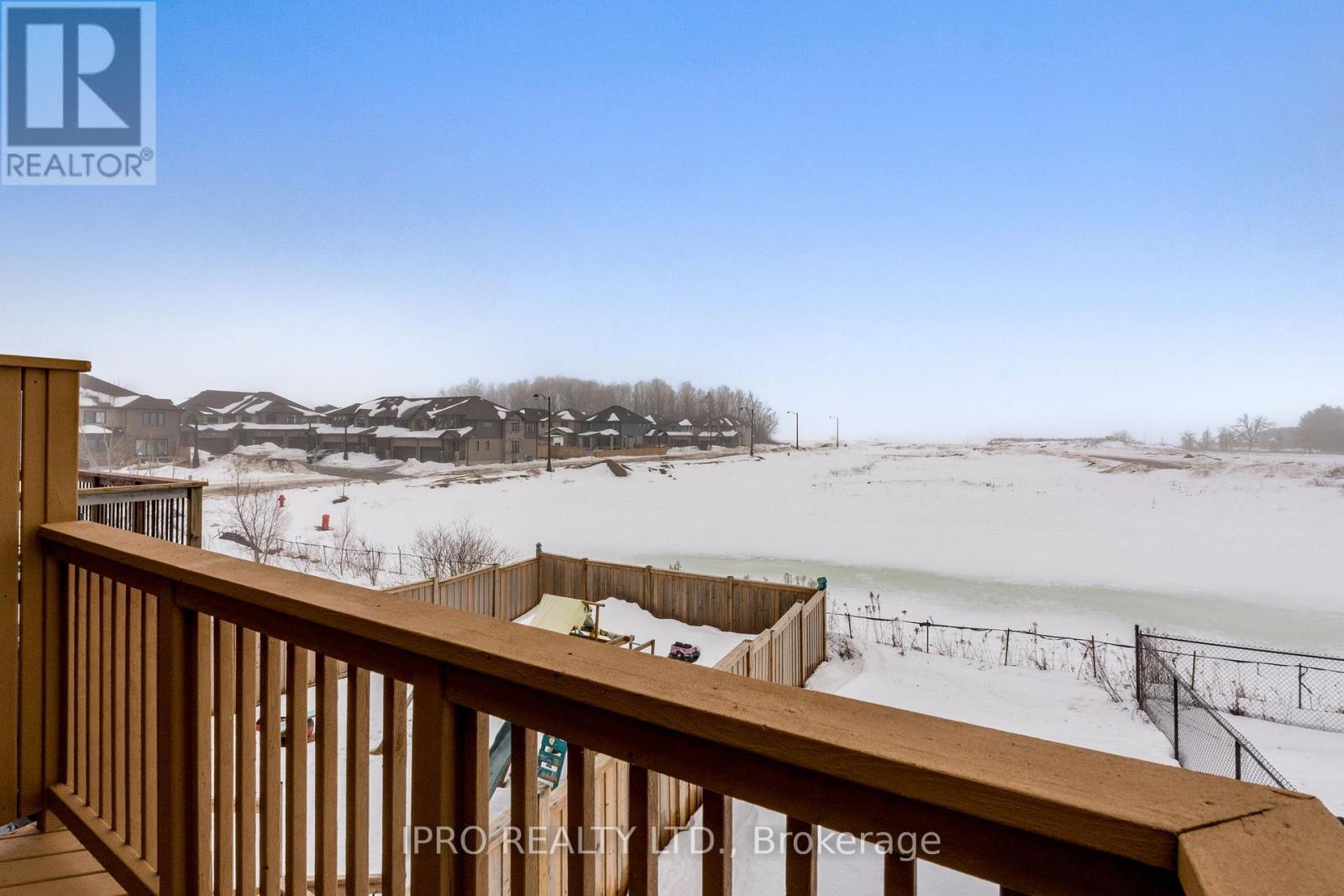28 Taylor Drive East Luther Grand Valley, Ontario L9W 6P4
$699,000
Lovely townhome with no homes currently behind! Large yard with new lower deck, and a great upper deck off the kitchen to watch the sunsets from! Great layout in this spacious home, with open design main floor, with a big kitchen, including center island, great sized eating area and laundry closet! Stainless steel appliances and a newer backsplash as well as a pantry closet complete this space! Comfortable living and dining space and a powder room on the main level! Upstairs you'll find 3 great sized bedrooms, with the primary at the front! Spacious main bath has a Solatube for natural light all the time! The lower level offers garage access, a huge storage closet under the stairs and a rec room with a walk-out to the new desk and back yard! The utility room houses the water heater ('25 owned hi-eff) and the furnace. The A/C is 2 years new! The large garage offers plenty of space for a vehicle, storage and has a man door walkout to the back yard! Fenced on 2 sides, with a temporary fence at the back overlooking a pond. **EXTRAS** Newer A/C unit, great location in family friendly neighborhood! (id:61445)
Property Details
| MLS® Number | X12015338 |
| Property Type | Single Family |
| Community Name | Grand Valley |
| AmenitiesNearBy | Park, Place Of Worship, Schools |
| CommunityFeatures | Community Centre |
| Features | Flat Site |
| ParkingSpaceTotal | 3 |
| Structure | Deck |
Building
| BathroomTotal | 2 |
| BedroomsAboveGround | 3 |
| BedroomsTotal | 3 |
| Age | 6 To 15 Years |
| Appliances | Garage Door Opener Remote(s), Water Heater, Water Softener, Dryer, Stove, Washer, Window Coverings, Refrigerator |
| BasementDevelopment | Finished |
| BasementFeatures | Walk Out |
| BasementType | N/a (finished) |
| ConstructionStyleAttachment | Attached |
| CoolingType | Central Air Conditioning |
| ExteriorFinish | Brick Facing |
| FireProtection | Smoke Detectors |
| FlooringType | Carpeted, Tile |
| FoundationType | Concrete |
| HalfBathTotal | 1 |
| HeatingFuel | Natural Gas |
| HeatingType | Forced Air |
| StoriesTotal | 3 |
| SizeInterior | 1100 - 1500 Sqft |
| Type | Row / Townhouse |
| UtilityWater | Municipal Water |
Parking
| Garage |
Land
| Acreage | No |
| LandAmenities | Park, Place Of Worship, Schools |
| Sewer | Sanitary Sewer |
| SizeDepth | 114 Ft ,9 In |
| SizeFrontage | 19 Ft ,9 In |
| SizeIrregular | 19.8 X 114.8 Ft |
| SizeTotalText | 19.8 X 114.8 Ft |
Rooms
| Level | Type | Length | Width | Dimensions |
|---|---|---|---|---|
| Lower Level | Recreational, Games Room | 4.27 m | 3.23 m | 4.27 m x 3.23 m |
| Main Level | Living Room | 4.27 m | 3.56 m | 4.27 m x 3.56 m |
| Main Level | Dining Room | 2.97 m | 2.01 m | 2.97 m x 2.01 m |
| Main Level | Kitchen | 3.4 m | 3.12 m | 3.4 m x 3.12 m |
| Main Level | Eating Area | 3.4 m | 2.64 m | 3.4 m x 2.64 m |
| Upper Level | Primary Bedroom | 4.04 m | 3.56 m | 4.04 m x 3.56 m |
| Upper Level | Bedroom 2 | 3.23 m | 2.79 m | 3.23 m x 2.79 m |
| Upper Level | Bedroom 3 | 3.63 m | 2.84 m | 3.63 m x 2.84 m |
Utilities
| Cable | Installed |
| Sewer | Installed |
Interested?
Contact us for more information
Diane Boyd
Salesperson
272 Queen Street East
Brampton, Ontario L6V 1B9




































