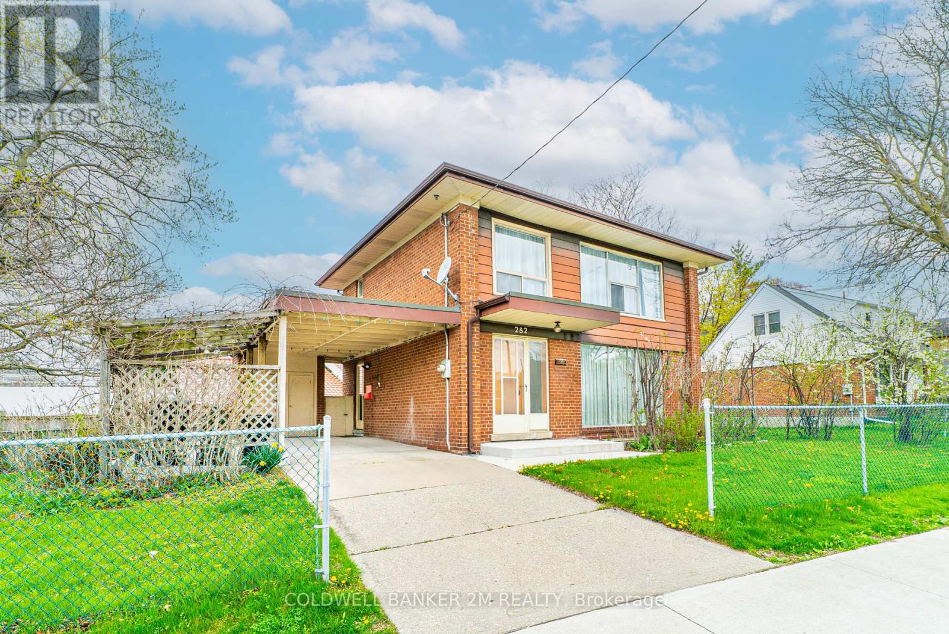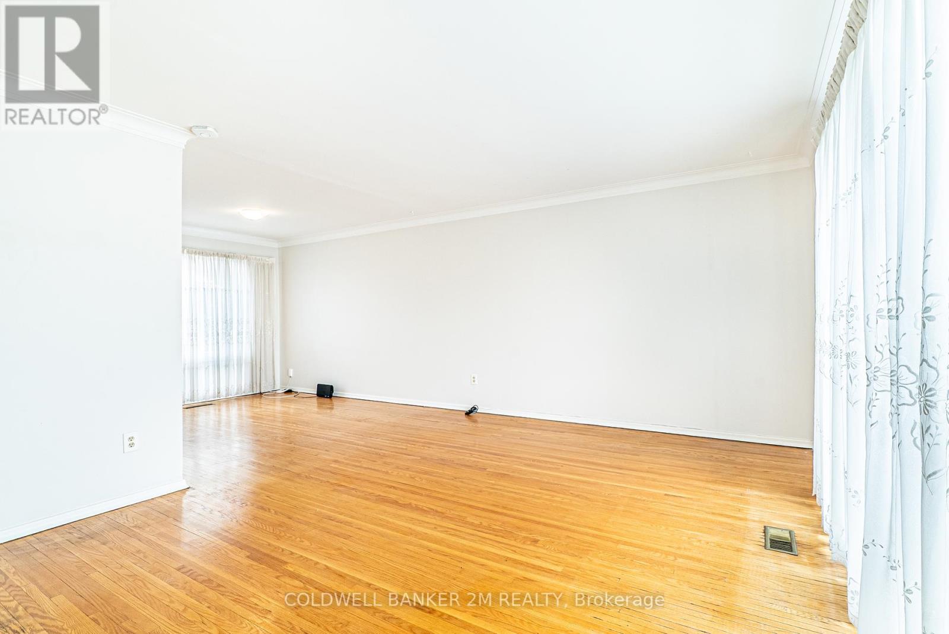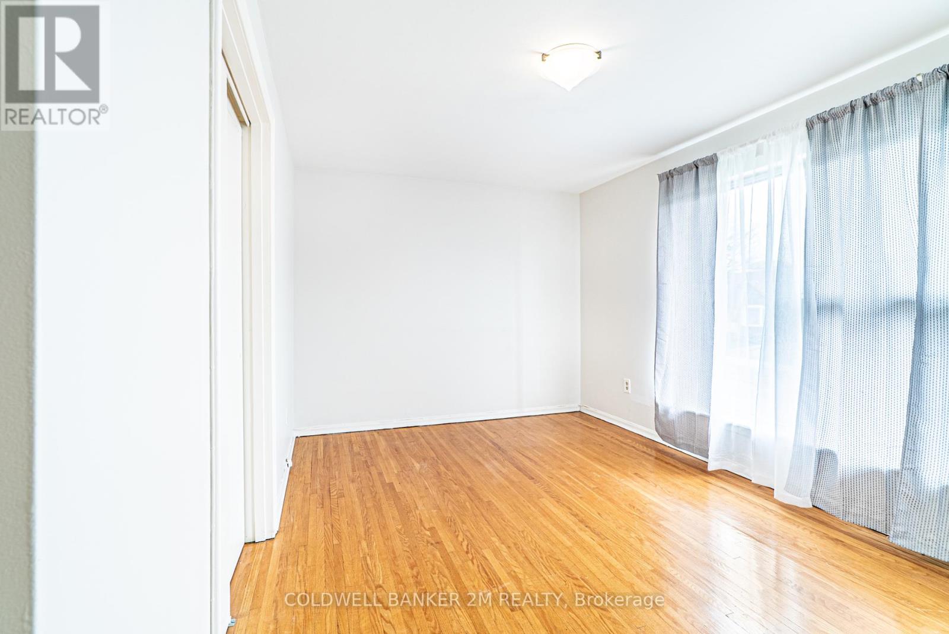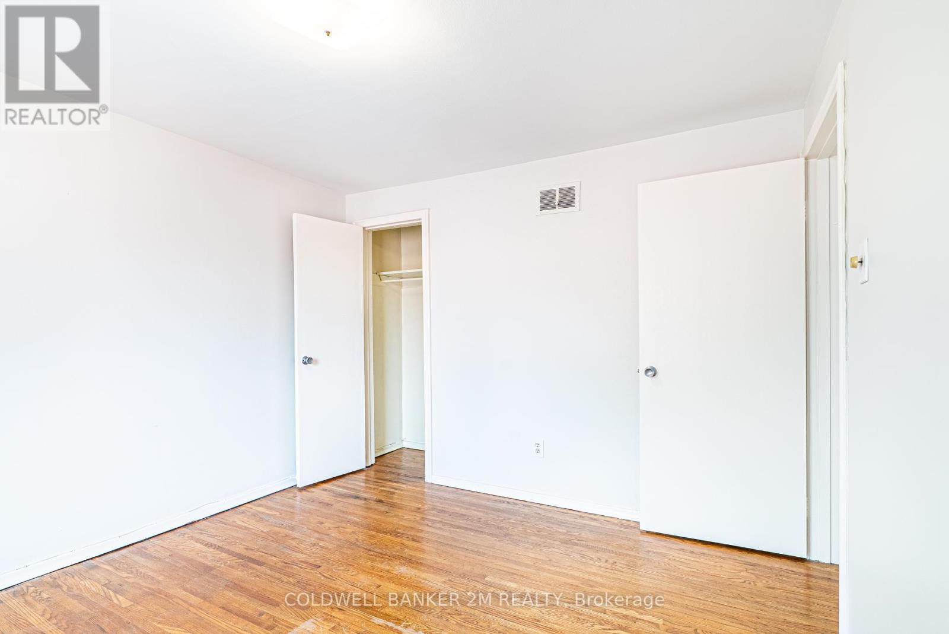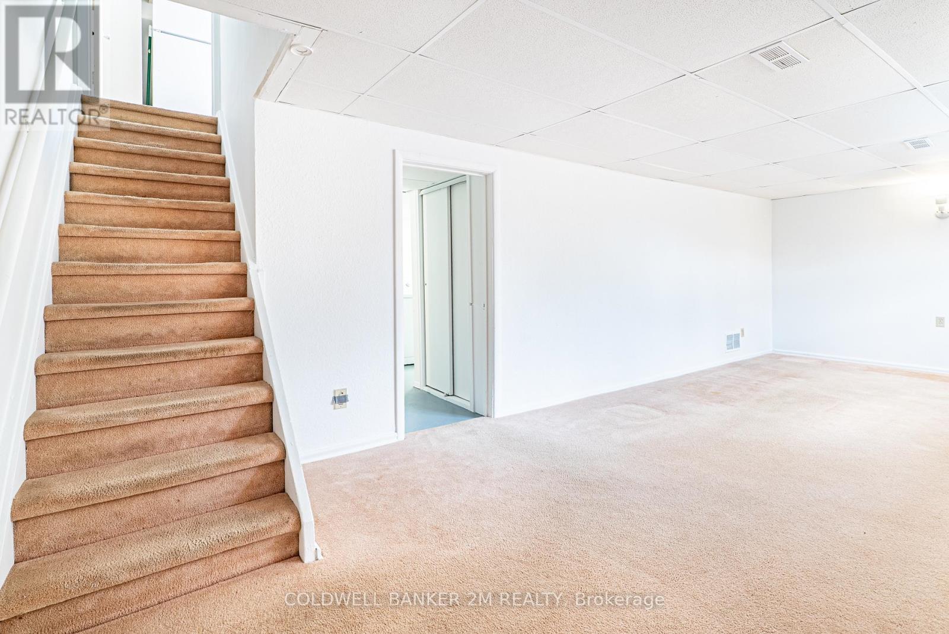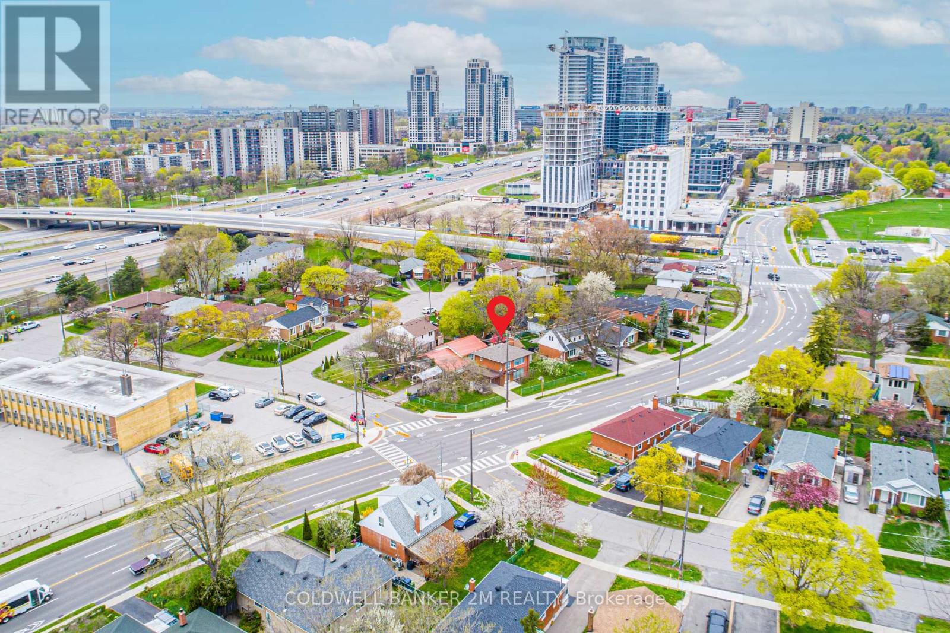282 The East Mall Toronto, Ontario M9B 3Z3
$1,099,900
Welcome Home! This fantastic 2 storey home sits on a huge corner lot. The large living room and dining room have beautiful crown moulding and are flooded with light. Enjoy a roomy kitchen with direct access to the carport. Upstairs features a primary bedroom with double closet and two more spacious bedrooms. Enjoy hardwood flooring throughout the main and second levels. Spread out in the large basement rec room with above grade windows. The finished laundry area is bright and airy. Upgrades include Lennox High Efficiency Furnace (2022) AC (2022) Roof (2018) Central Vac and 100 AMP Breaker Panel. Walk to local schools and parks, Malls, 427,401,QEW, 10 minutes to Downtown, Kipling Subway close by, TTC & GO, You can have it all in this location! (id:61445)
Open House
This property has open houses!
1:00 pm
Ends at:3:00 pm
Property Details
| MLS® Number | W12135047 |
| Property Type | Single Family |
| Neigbourhood | Cloverdale |
| Community Name | Islington-City Centre West |
| Features | Flat Site |
| ParkingSpaceTotal | 2 |
Building
| BathroomTotal | 2 |
| BedroomsAboveGround | 3 |
| BedroomsTotal | 3 |
| Appliances | Water Heater, Dryer, Stove, Washer, Window Coverings, Refrigerator |
| BasementDevelopment | Finished |
| BasementType | N/a (finished) |
| ConstructionStyleAttachment | Detached |
| CoolingType | Central Air Conditioning |
| ExteriorFinish | Brick, Aluminum Siding |
| FlooringType | Hardwood |
| FoundationType | Poured Concrete |
| HeatingFuel | Natural Gas |
| HeatingType | Forced Air |
| StoriesTotal | 2 |
| SizeInterior | 1100 - 1500 Sqft |
| Type | House |
| UtilityWater | Municipal Water |
Parking
| Carport | |
| Garage |
Land
| Acreage | No |
| Sewer | Sanitary Sewer |
| SizeDepth | 60 Ft ,1 In |
| SizeFrontage | 95 Ft |
| SizeIrregular | 95 X 60.1 Ft ; See Comments |
| SizeTotalText | 95 X 60.1 Ft ; See Comments |
Rooms
| Level | Type | Length | Width | Dimensions |
|---|---|---|---|---|
| Second Level | Primary Bedroom | 4.42 m | 2.95 m | 4.42 m x 2.95 m |
| Second Level | Bedroom 2 | 3.5 m | 3.05 m | 3.5 m x 3.05 m |
| Second Level | Bedroom 3 | 3.57 m | 3.05 m | 3.57 m x 3.05 m |
| Basement | Recreational, Games Room | 7.5 m | 3.44 m | 7.5 m x 3.44 m |
| Basement | Laundry Room | 7.5 m | 3.15 m | 7.5 m x 3.15 m |
| Main Level | Foyer | 1.65 m | 1.55 m | 1.65 m x 1.55 m |
| Main Level | Living Room | 5.5 m | 3.6 m | 5.5 m x 3.6 m |
| Main Level | Dining Room | 3.3 m | 3.05 m | 3.3 m x 3.05 m |
| Main Level | Kitchen | 4.5 m | 3.1 m | 4.5 m x 3.1 m |
Interested?
Contact us for more information
Wade Adams
Broker of Record
231 Simcoe Street North
Oshawa, Ontario L1G 4T1
Jackie Adams
Broker
231 Simcoe Street North
Oshawa, Ontario L1G 4T1

