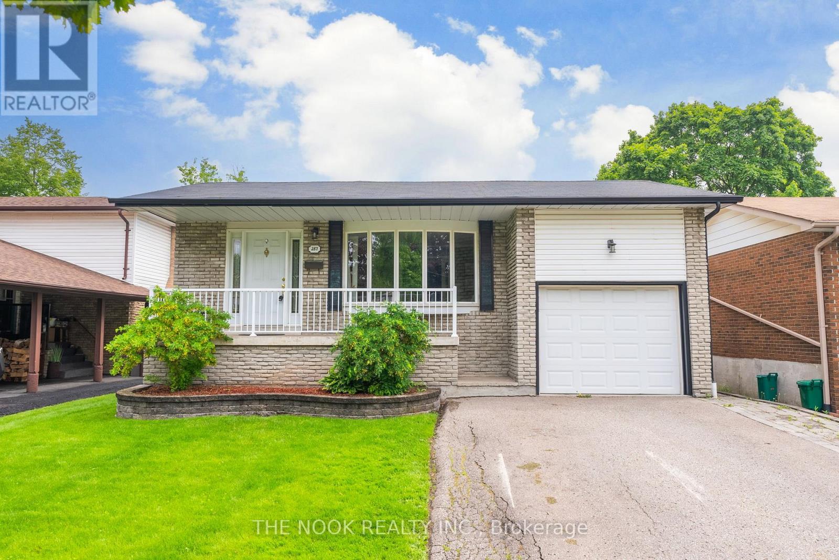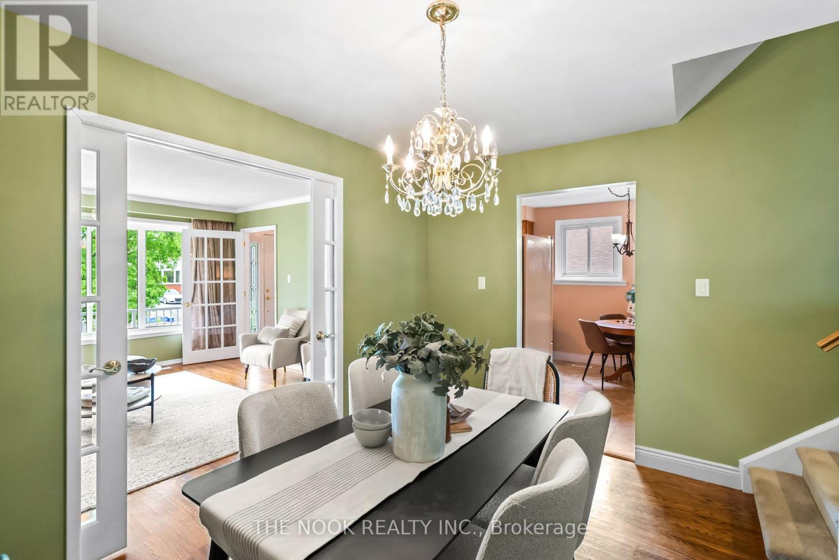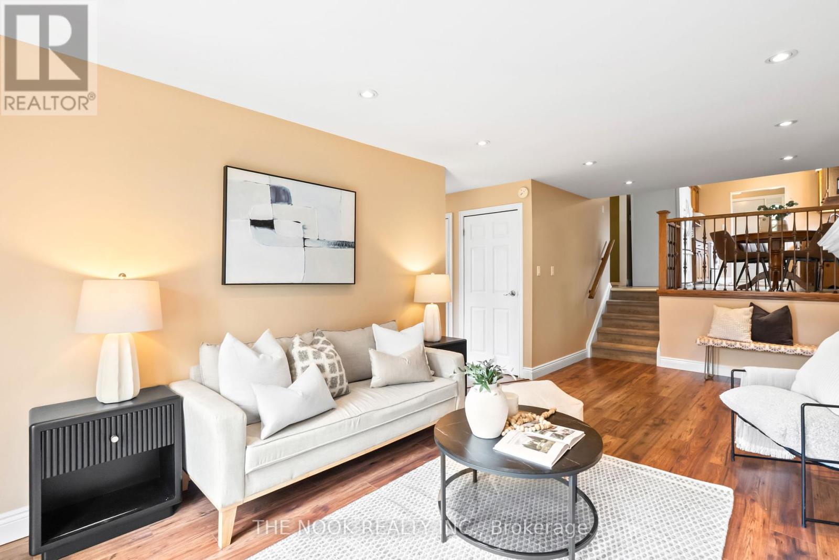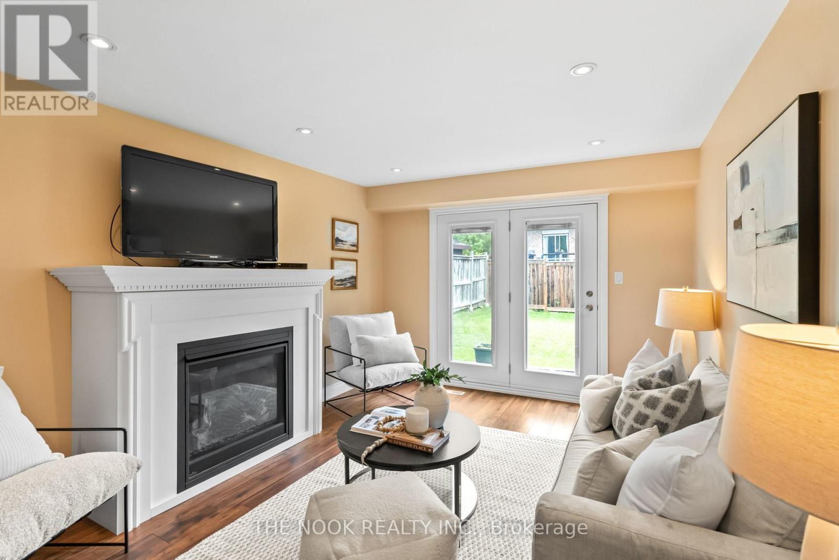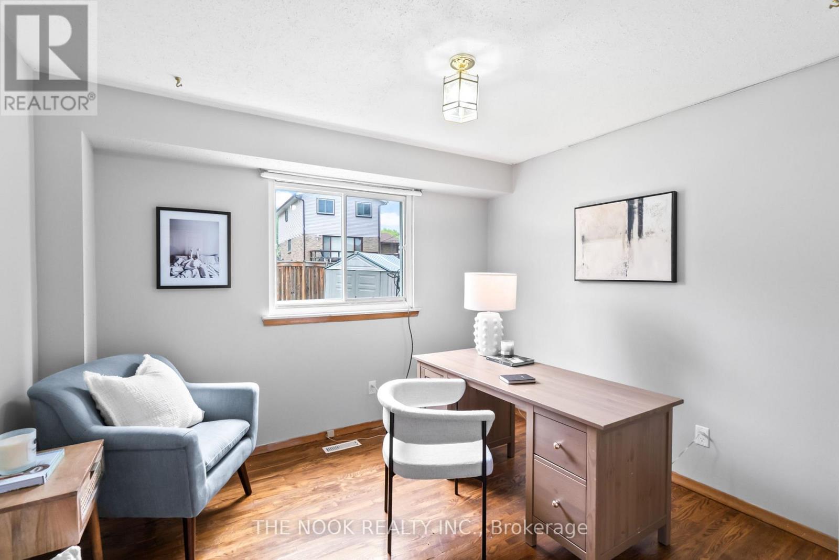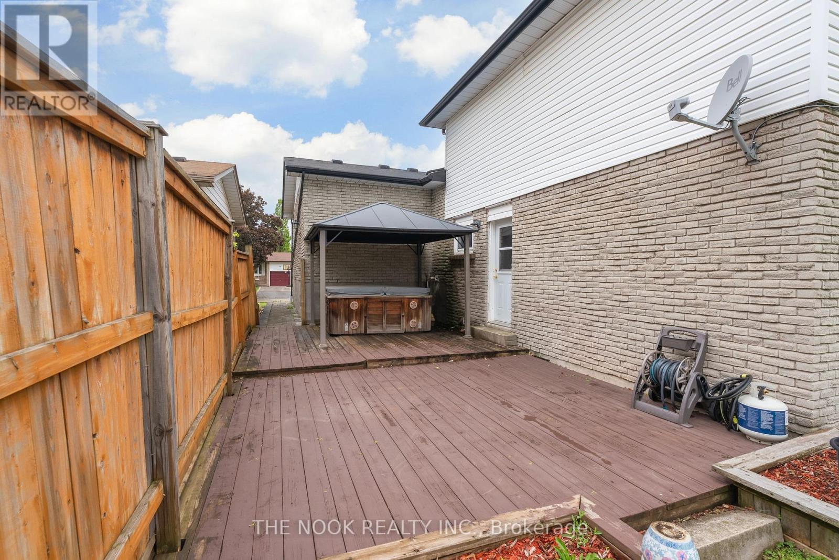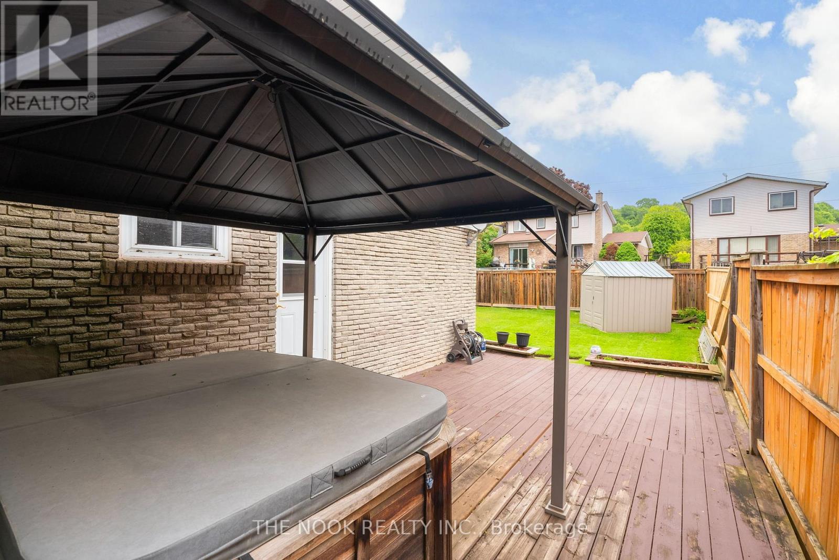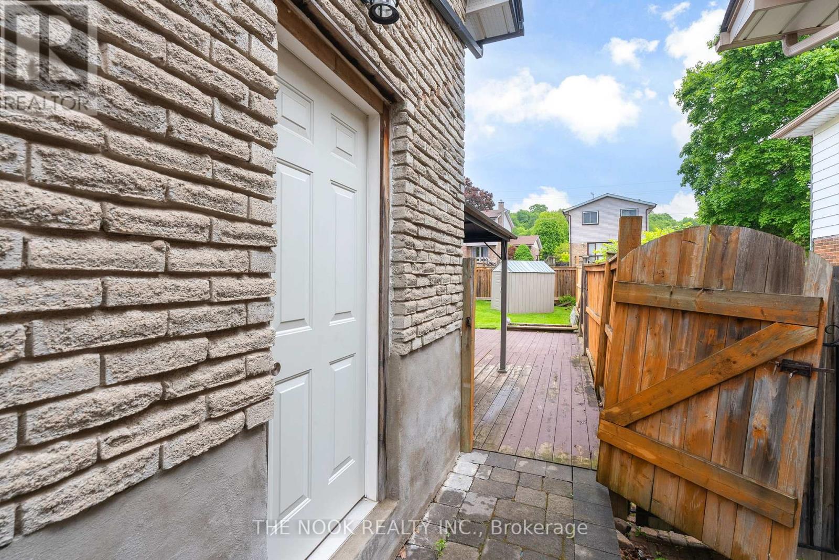287 Viewmount Street Oshawa, Ontario L1H 7C2
$825,000
Welcome to your dream home in the highly sought-after Donnovan neighborhood of Oshawa! This charming four-level back-split home is a hidden gem, offering a unique blend of comfort, style, and convenience. With 3 spacious bedrooms plus an additional bedroom there's plenty of space for everyone. The primary bedroom is a peaceful retreat, while the other bedrooms offer flexibility - think home office, guest room, or creative space. This home features 2 well-appointed bathrooms. Each bathroom is designed with a perfect balance of functionality and style. The heart of the home, the kitchen, is a culinary dream. It's the perfect spot to whip up a family meal or entertain friends. The open-concept living and dining area is warm and inviting, perfect for hosting dinner parties or enjoying a quiet night in.But the perks don't stop inside. Step outside and you'll find a beautifully backyard. It's your own private oasis with a hot tub, perfect for summer BBQs, gardening, or simply enjoying a cup of coffee in the morning sun.Location is everything, and this home has it in spades. Nestled in a friendly community, you're just a stone's throw away from all amenities - shops, schools, parks, you name it. Plus, with easy access to the 401, your commute just got a whole lot easier. Don't miss out on the opportunity to make this dream home your reality! (id:61445)
Property Details
| MLS® Number | E12184835 |
| Property Type | Single Family |
| Community Name | Donevan |
| ParkingSpaceTotal | 4 |
Building
| BathroomTotal | 2 |
| BedroomsAboveGround | 3 |
| BedroomsBelowGround | 1 |
| BedroomsTotal | 4 |
| Appliances | Dishwasher, Dryer, Stove, Washer, Window Coverings, Refrigerator |
| BasementDevelopment | Unfinished |
| BasementType | N/a (unfinished) |
| ConstructionStyleAttachment | Detached |
| ConstructionStyleSplitLevel | Backsplit |
| CoolingType | Central Air Conditioning |
| ExteriorFinish | Brick, Aluminum Siding |
| FireplacePresent | Yes |
| FlooringType | Hardwood, Carpeted, Laminate |
| FoundationType | Poured Concrete |
| HalfBathTotal | 1 |
| HeatingFuel | Natural Gas |
| HeatingType | Forced Air |
| SizeInterior | 1500 - 2000 Sqft |
| Type | House |
| UtilityWater | Municipal Water |
Parking
| Attached Garage | |
| Garage |
Land
| Acreage | No |
| Sewer | Sanitary Sewer |
| SizeDepth | 119 Ft ,8 In |
| SizeFrontage | 45 Ft |
| SizeIrregular | 45 X 119.7 Ft |
| SizeTotalText | 45 X 119.7 Ft |
Rooms
| Level | Type | Length | Width | Dimensions |
|---|---|---|---|---|
| Lower Level | Family Room | 6.8 m | 4.95 m | 6.8 m x 4.95 m |
| Lower Level | Bedroom 4 | 3.5 m | 3.2 m | 3.5 m x 3.2 m |
| Main Level | Kitchen | 5.15 m | 2.99 m | 5.15 m x 2.99 m |
| Main Level | Living Room | 6.98 m | 4.08 m | 6.98 m x 4.08 m |
| Main Level | Dining Room | 6.98 m | 4.08 m | 6.98 m x 4.08 m |
| Upper Level | Primary Bedroom | 4.31 m | 2.93 m | 4.31 m x 2.93 m |
| Upper Level | Bedroom 2 | 4.08 m | 3.12 m | 4.08 m x 3.12 m |
| Upper Level | Bedroom 3 | 3.09 m | 2.74 m | 3.09 m x 2.74 m |
https://www.realtor.ca/real-estate/28391884/287-viewmount-street-oshawa-donevan-donevan
Interested?
Contact us for more information
Lindsey Stedman-Smith
Salesperson
185 Church Street
Bowmanville, Ontario L1C 1T8

