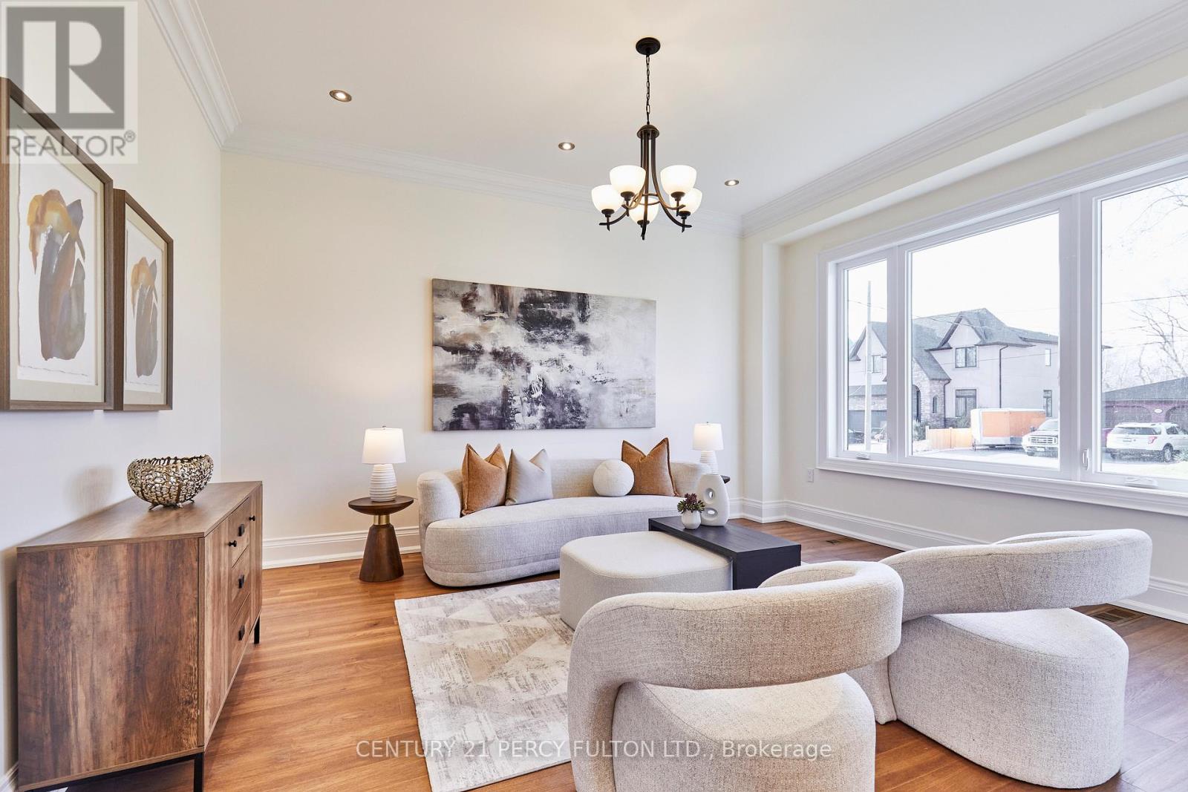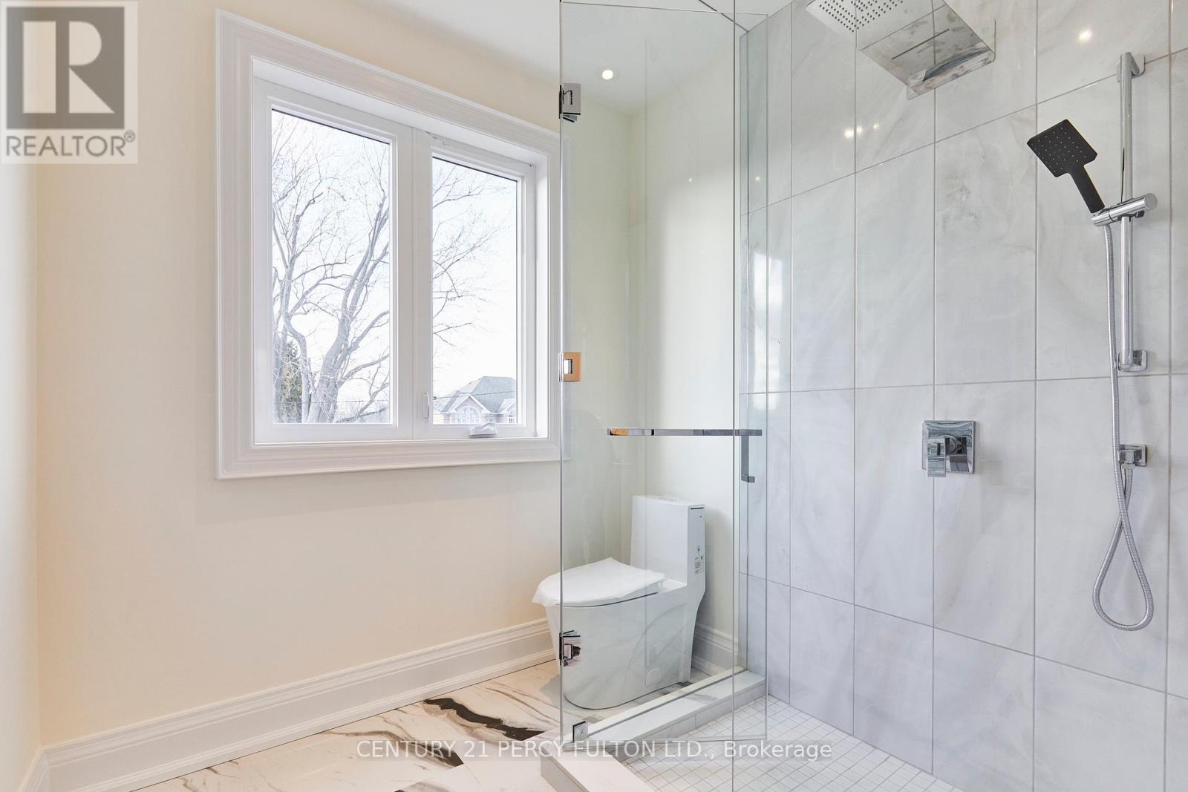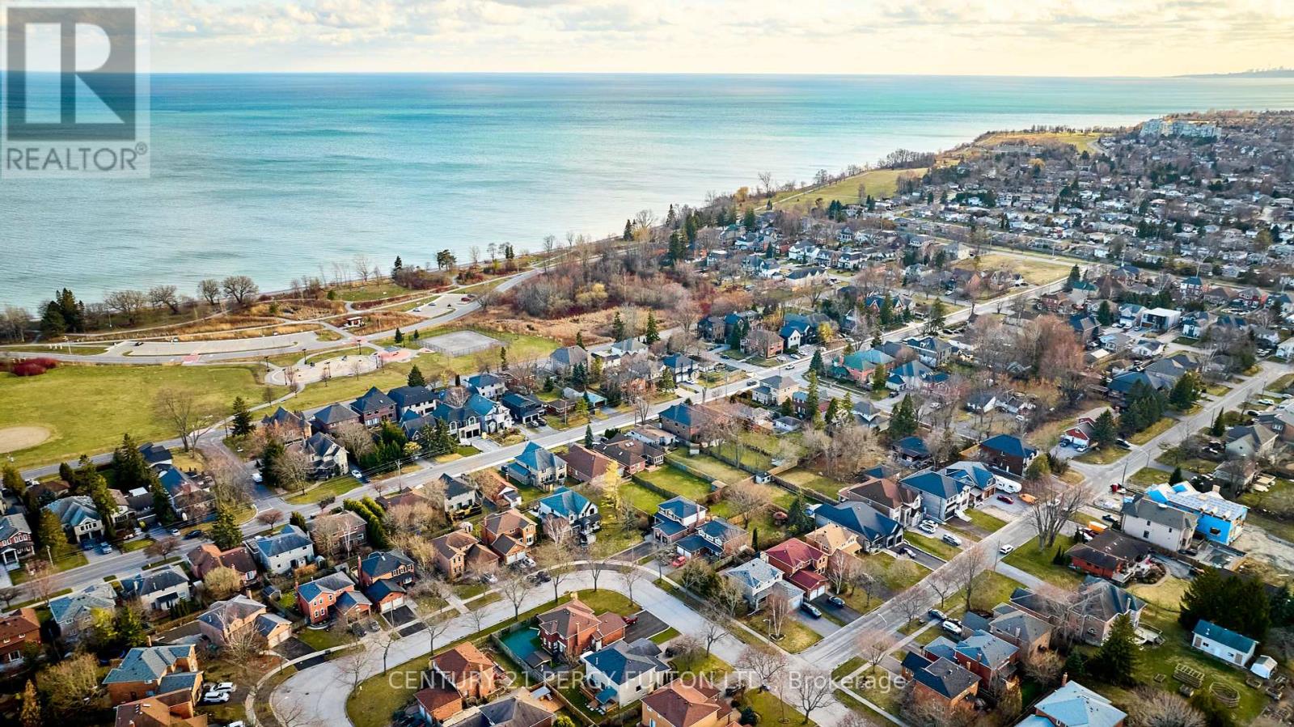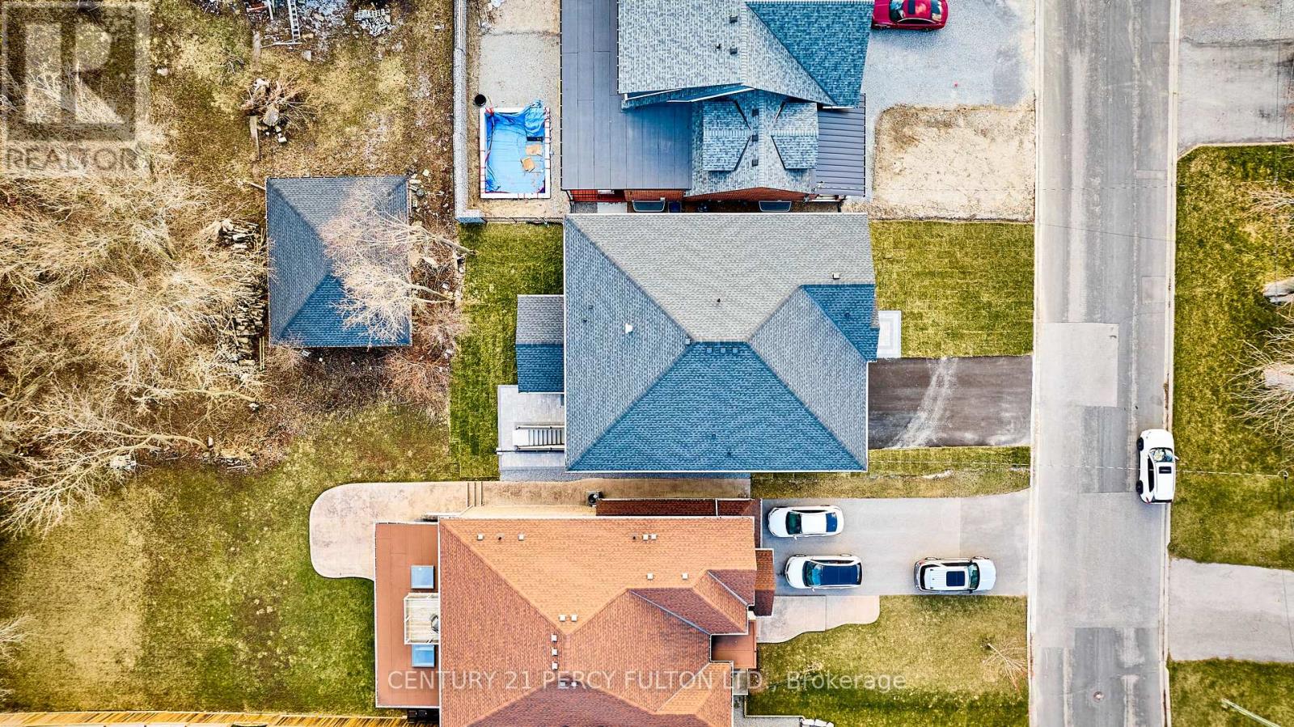2955d Seabreeze Road Ajax, Ontario L1S 1X6
$2,249,800
* Stunning Brand New Custom Built Home In South Ajax ** 10 Min Walk to Paradise Beach ** 4+2 Bedrooms 5 Bathrooms* 3724 Sq. Ft. + 1500 Sq Ft Basement * 10 Ft Ceilings and Crown Moulding on Main * Eng. Hardwood on Main & Second * Quartz Counters in Kitchen & Bathroom * Coffered Ceiling in Dining * 2 Gas Fireplaces * Glass Staircase * Separate Entrance to Finished Walk-Up Basement with Rec Rm, 2 Bedrooms and 3 pc Bath * Every Bedroom with a Bathroom * 3 Bathrooms on Second Floor * Modern Classic Finishes * Coffered Ceilings in Dining & Foyer * Primary Bedroom With His/Hers Closets With Organizers, & 7 Pc Ensuite * 4 Car Driveway With No Sidewalk * Rec Room In Basement With 2 Additional Bedrooms * Close to Waterfront, Parks, Trail, Schools, Shops, Restaurants, HWY 401 and more * (id:61445)
Property Details
| MLS® Number | E12072048 |
| Property Type | Single Family |
| Community Name | South East |
| Features | Carpet Free |
| ParkingSpaceTotal | 6 |
Building
| BathroomTotal | 5 |
| BedroomsAboveGround | 4 |
| BedroomsBelowGround | 2 |
| BedroomsTotal | 6 |
| Age | 0 To 5 Years |
| Appliances | Cooktop, Dishwasher, Dryer, Garage Door Opener, Microwave, Oven, Washer, Refrigerator |
| BasementDevelopment | Finished |
| BasementFeatures | Separate Entrance |
| BasementType | N/a (finished) |
| ConstructionStyleAttachment | Detached |
| CoolingType | Central Air Conditioning |
| ExteriorFinish | Stone |
| FireplacePresent | Yes |
| FlooringType | Hardwood, Laminate |
| FoundationType | Unknown |
| HalfBathTotal | 1 |
| HeatingFuel | Natural Gas |
| HeatingType | Forced Air |
| StoriesTotal | 2 |
| SizeInterior | 3500 - 5000 Sqft |
| Type | House |
| UtilityWater | Municipal Water |
Parking
| Attached Garage | |
| Garage |
Land
| Acreage | No |
| Sewer | Sanitary Sewer |
| SizeDepth | 100 Ft |
| SizeFrontage | 50 Ft |
| SizeIrregular | 50 X 100 Ft |
| SizeTotalText | 50 X 100 Ft |
Rooms
| Level | Type | Length | Width | Dimensions |
|---|---|---|---|---|
| Second Level | Primary Bedroom | 6.31 m | 5.46 m | 6.31 m x 5.46 m |
| Second Level | Bedroom 2 | 5.68 m | 5.07 m | 5.68 m x 5.07 m |
| Second Level | Bedroom 3 | 4.82 m | 4.11 m | 4.82 m x 4.11 m |
| Second Level | Bedroom 4 | 5.95 m | 3.64 m | 5.95 m x 3.64 m |
| Basement | Bedroom 2 | 3.31 m | 3.06 m | 3.31 m x 3.06 m |
| Basement | Recreational, Games Room | 7.91 m | 7.35 m | 7.91 m x 7.35 m |
| Basement | Bedroom | 3.81 m | 3.16 m | 3.81 m x 3.16 m |
| Main Level | Living Room | 4.51 m | 4.06 m | 4.51 m x 4.06 m |
| Main Level | Dining Room | 5.96 m | 2.47 m | 5.96 m x 2.47 m |
| Main Level | Family Room | 5.96 m | 4.01 m | 5.96 m x 4.01 m |
| Main Level | Kitchen | 5.15 m | 4.46 m | 5.15 m x 4.46 m |
https://www.realtor.ca/real-estate/28143120/2955d-seabreeze-road-ajax-south-east-south-east
Interested?
Contact us for more information
Shiv Bansal
Broker
2911 Kennedy Road
Toronto, Ontario M1V 1S8


















































