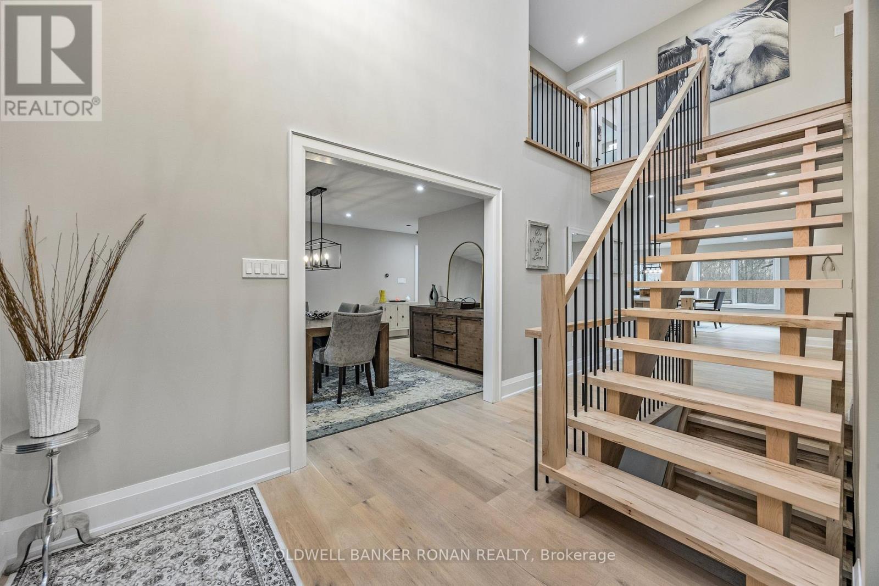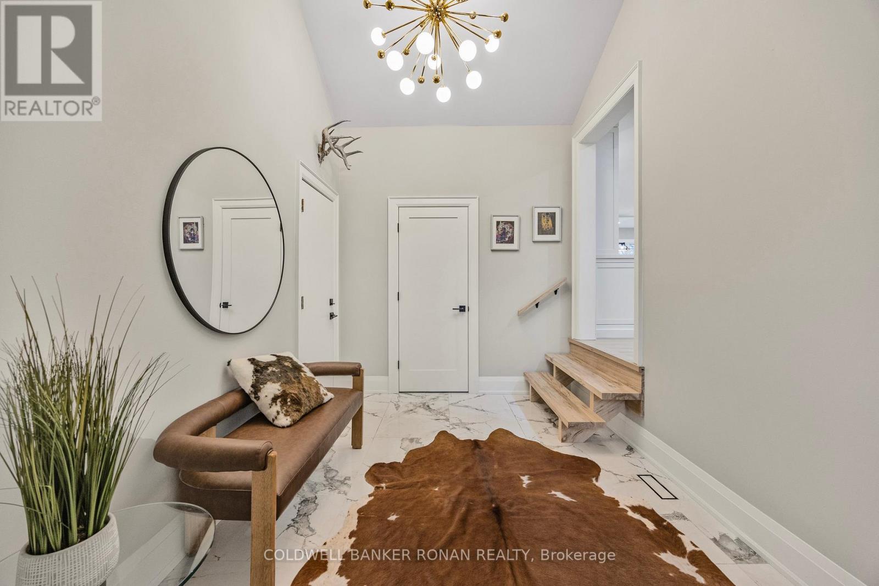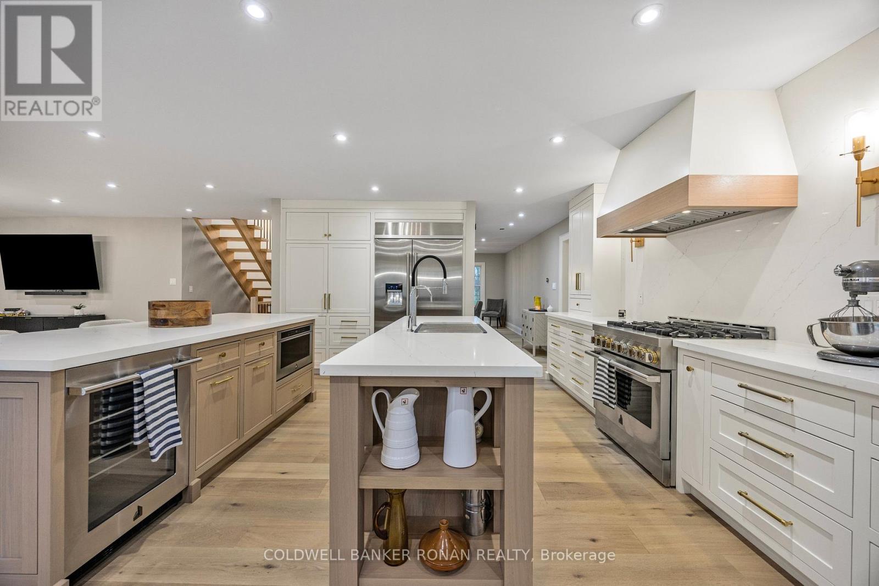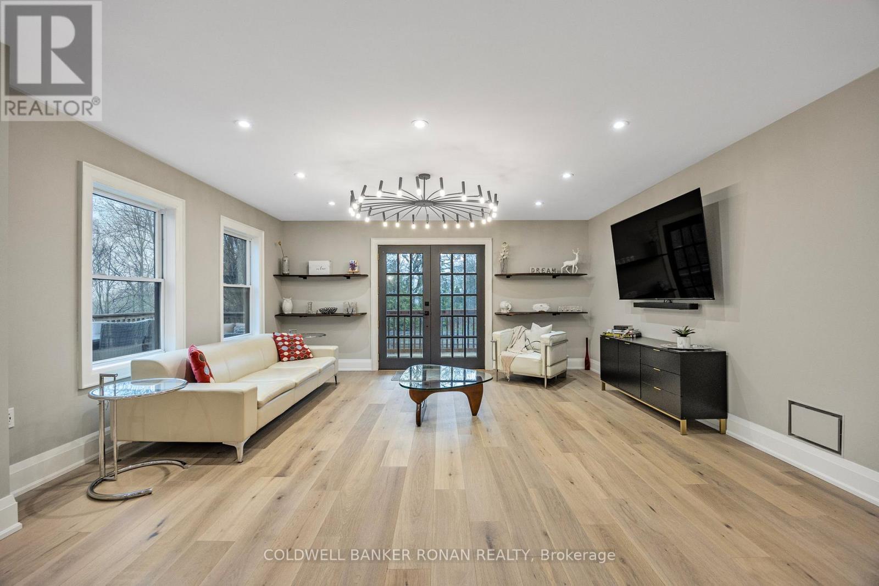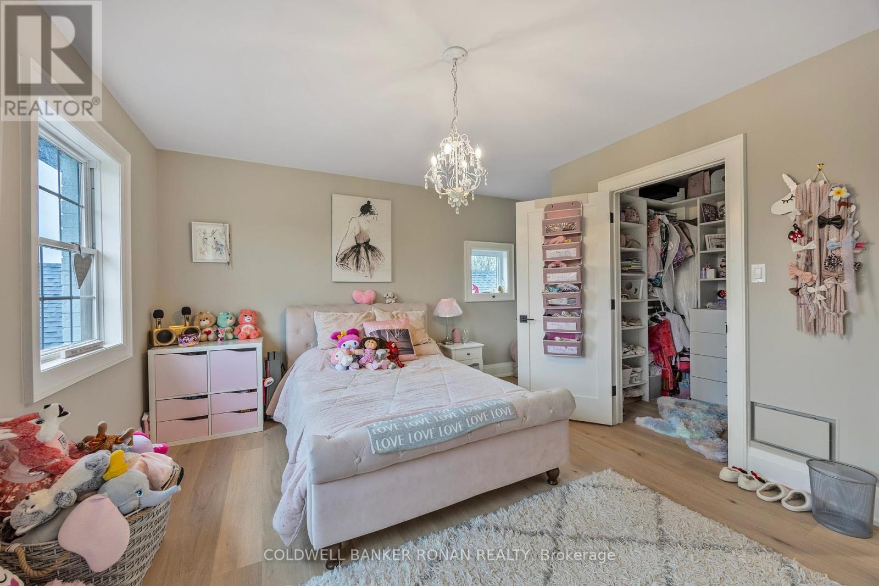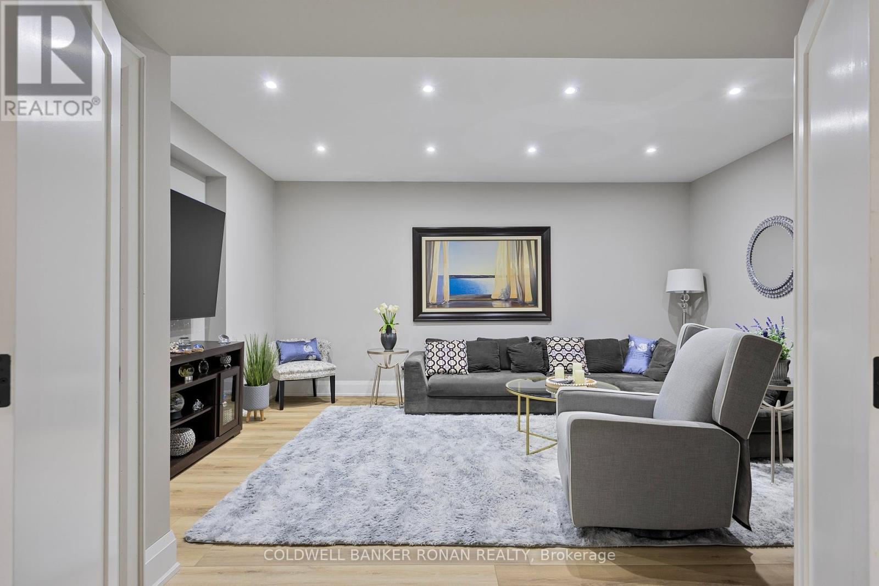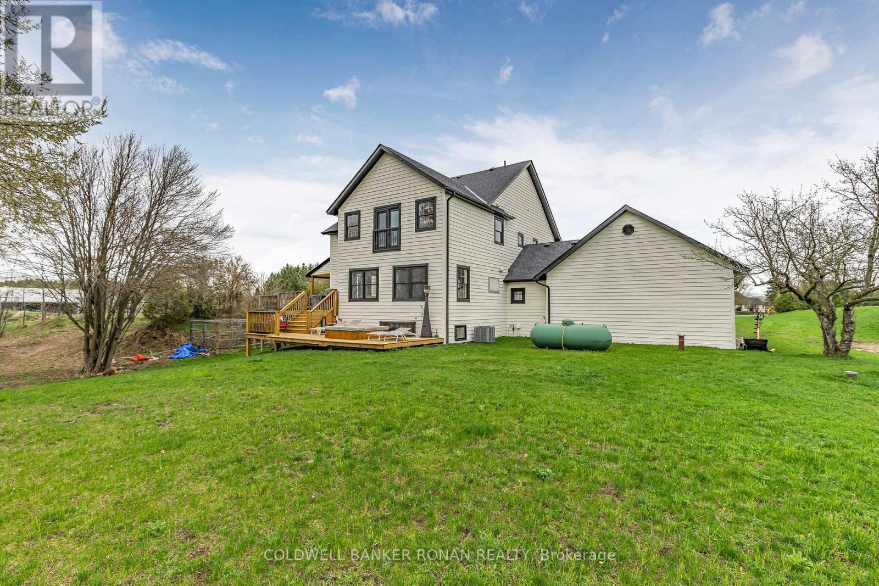2998 Concession Rd 4 Adjala-Tosorontio, Ontario L0G 1L0
$1,849,900
This beautifully upgraded, custom-built 2-storey brick home offers an ample amount of refined living space on a serene mature 2.47-acre lot. With recent extensive renovations, this home blends timeless craftsmanship with modern finishes. Step into the brand-new kitchen, a chefs dream, featuring a double island, stylish backsplash, new flooring and top-of-the-line appliances. The updates continue throughout with remodeled bathrooms and elegant light fixtures. Upstairs, the primary suite showcases a spa-like, fully renovated ensuite with a double glass shower, linear drain, double vanity, and a free-standing soaking tub. The fully finished walk-out basement offers a large master bedroom with a walk-in closet, a second full kitchen, a soundproof family room, and a bathroom with a glass-tiled shower. Additional highlights include a large two-car garage, wrap around front porch with pot lights and aluminum detailing and a long private driveway providing ample parking for multiple vehicles. (id:61445)
Property Details
| MLS® Number | N12128303 |
| Property Type | Single Family |
| Community Name | Rural Adjala-Tosorontio |
| ParkingSpaceTotal | 15 |
| Structure | Shed |
Building
| BathroomTotal | 4 |
| BedroomsAboveGround | 4 |
| BedroomsBelowGround | 1 |
| BedroomsTotal | 5 |
| Age | 16 To 30 Years |
| BasementDevelopment | Finished |
| BasementFeatures | Apartment In Basement, Walk Out |
| BasementType | N/a (finished) |
| ConstructionStyleAttachment | Detached |
| CoolingType | Central Air Conditioning |
| ExteriorFinish | Brick |
| FoundationType | Block |
| HalfBathTotal | 1 |
| HeatingFuel | Natural Gas |
| HeatingType | Forced Air |
| StoriesTotal | 2 |
| SizeInterior | 3000 - 3500 Sqft |
| Type | House |
Parking
| Attached Garage | |
| Garage |
Land
| Acreage | Yes |
| Sewer | Septic System |
| SizeDepth | 541 Ft ,10 In |
| SizeFrontage | 200 Ft ,1 In |
| SizeIrregular | 200.1 X 541.9 Ft |
| SizeTotalText | 200.1 X 541.9 Ft|2 - 4.99 Acres |
Rooms
| Level | Type | Length | Width | Dimensions |
|---|---|---|---|---|
| Second Level | Primary Bedroom | 6.25 m | 3.47 m | 6.25 m x 3.47 m |
| Second Level | Bedroom 2 | 4 m | 3.7 m | 4 m x 3.7 m |
| Second Level | Bedroom 3 | 4.3 m | 3.4 m | 4.3 m x 3.4 m |
| Second Level | Bedroom 4 | 4.3 m | 4.4 m | 4.3 m x 4.4 m |
| Second Level | Laundry Room | 3.2 m | 1.9 m | 3.2 m x 1.9 m |
| Main Level | Living Room | 4.48 m | 4.24 m | 4.48 m x 4.24 m |
| Main Level | Dining Room | 4.8 m | 5 m | 4.8 m x 5 m |
| Main Level | Kitchen | 6.3 m | 4.75 m | 6.3 m x 4.75 m |
| Main Level | Eating Area | 6.28 m | 3.47 m | 6.28 m x 3.47 m |
Utilities
| Cable | Installed |
Interested?
Contact us for more information
Alex Dunn
Salesperson
25 Queen St. S.
Tottenham, Ontario L0G 1W0






