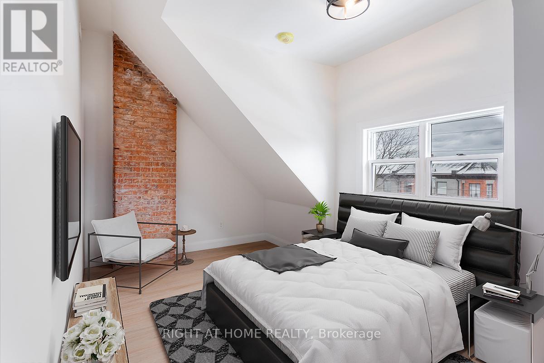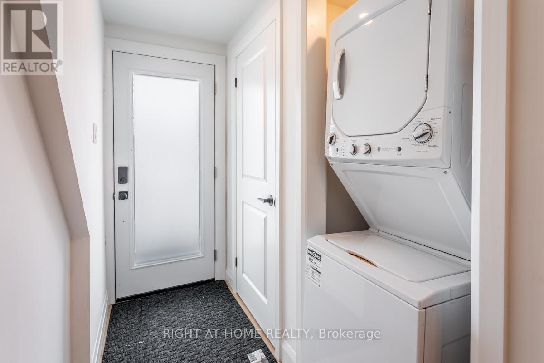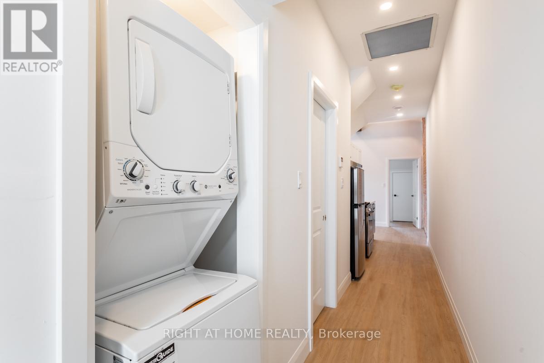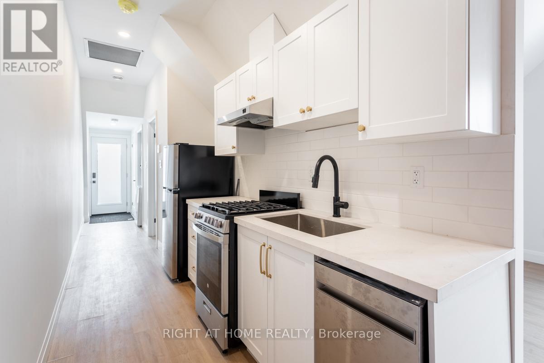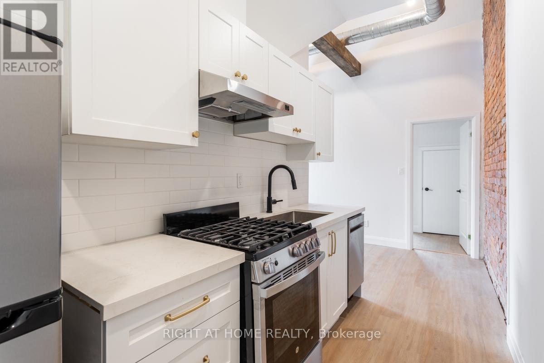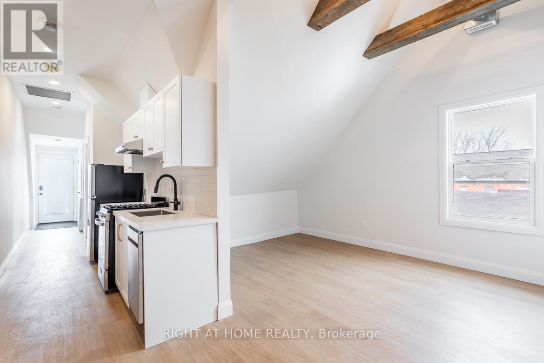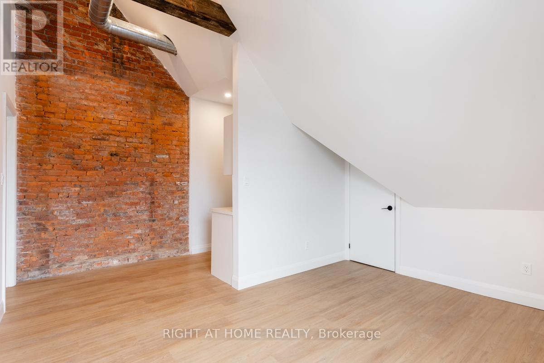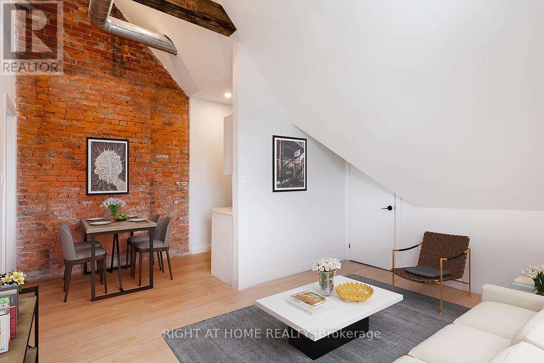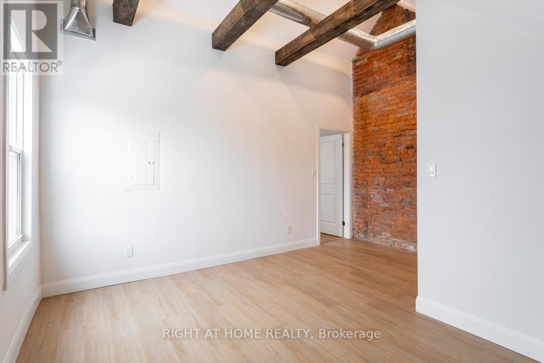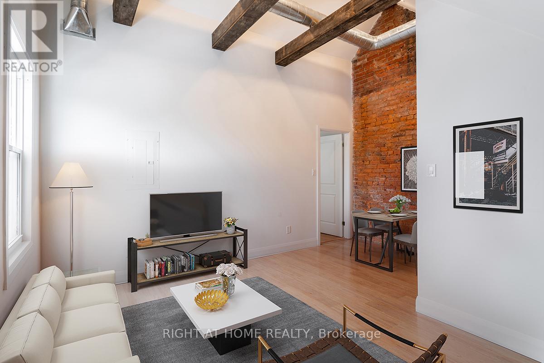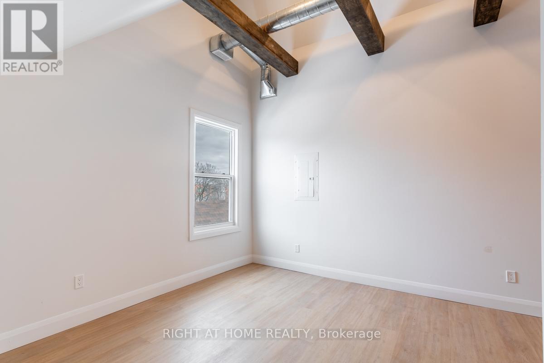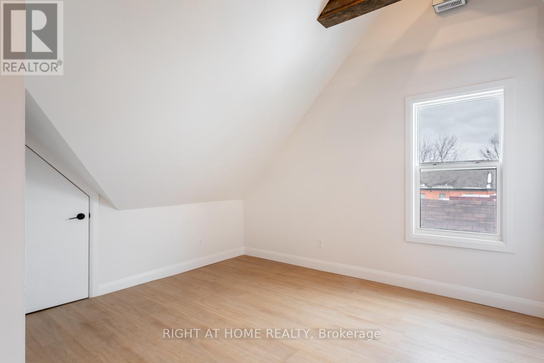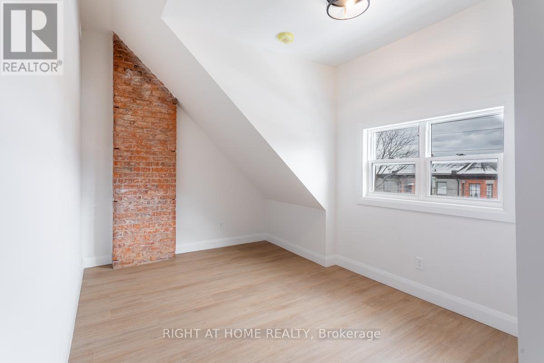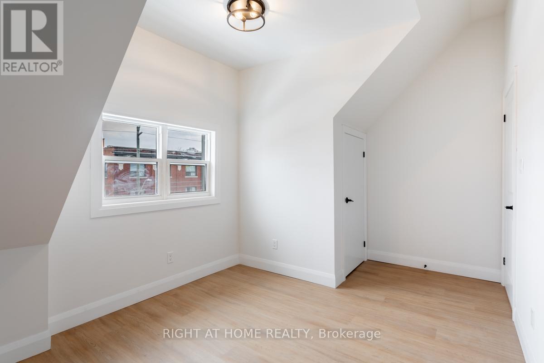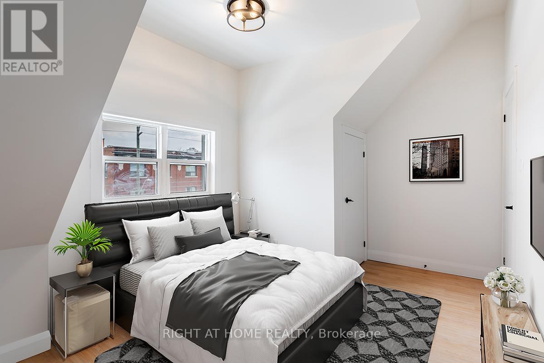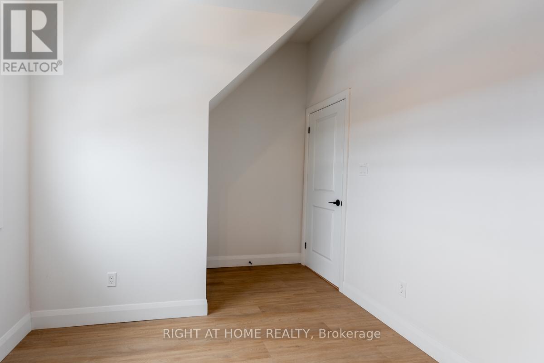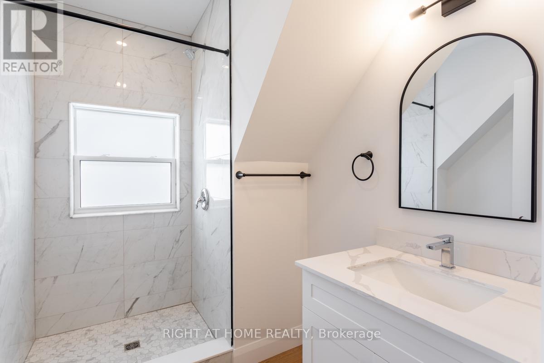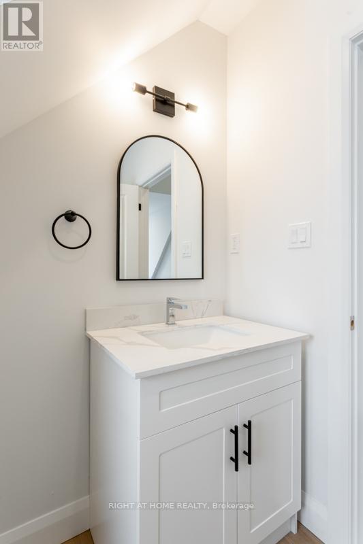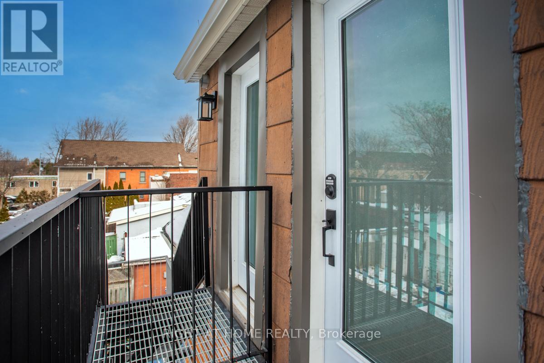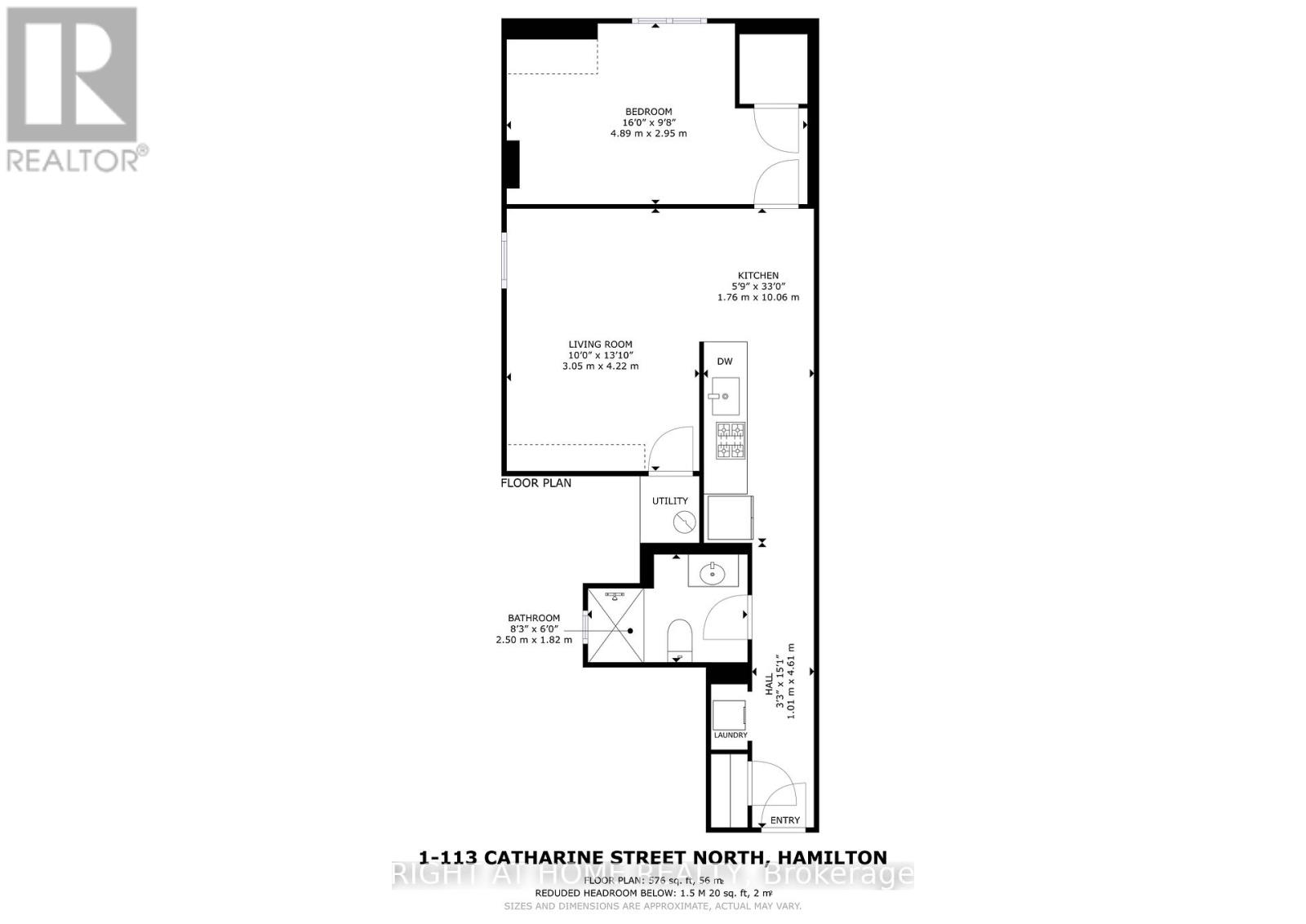3 - 115 Catharine Street N Hamilton, Ontario L8R 1J5
$2,050 Monthly
Fantastic 1 Bedroom 1 Bathroom Upper Unit Available June 1st. Completely Renovated Before Current Tenant. Well Maintained and Well Managed Building. Private Entrance, In Suite Laundry and Carpet Free. Stainless Steel Appliances in The Kitchen Including Gas Range and Dishwasher. Surprisingly Large Living Room Area, With Exposed Brick and Bright Windows With Plenty of Natural Light. Exposed Brick In the Bedroom as Well, With Bright Windows As Well. Walking Distance To Hamilton General Hospital. On The Transit Line to McMaster University. Walking Distance to Shopping on James St N, The Farmer's Market, and Jackson Square Mall. Parking Available. Gas Included in Lease Fee. (id:61445)
Property Details
| MLS® Number | X12069751 |
| Property Type | Multi-family |
| Community Name | Beasley |
| AmenitiesNearBy | Place Of Worship, Park, Schools, Hospital |
| CommunityFeatures | Community Centre, School Bus |
| Features | Carpet Free, In Suite Laundry |
| ParkingSpaceTotal | 1 |
Building
| BathroomTotal | 1 |
| BedroomsAboveGround | 1 |
| BedroomsTotal | 1 |
| Amenities | Separate Heating Controls, Separate Electricity Meters |
| CoolingType | Central Air Conditioning, Air Exchanger |
| ExteriorFinish | Brick |
| FoundationType | Block |
| HeatingFuel | Electric |
| HeatingType | Heat Pump |
| Type | Other |
| UtilityWater | Municipal Water |
Parking
| No Garage |
Land
| Acreage | No |
| LandAmenities | Place Of Worship, Park, Schools, Hospital |
| Sewer | Sanitary Sewer |
Rooms
| Level | Type | Length | Width | Dimensions |
|---|---|---|---|---|
| Main Level | Foyer | 1.01 m | 4.61 m | 1.01 m x 4.61 m |
| Main Level | Bathroom | 2.5 m | 1.82 m | 2.5 m x 1.82 m |
| Main Level | Kitchen | 1.76 m | 10.06 m | 1.76 m x 10.06 m |
| Main Level | Living Room | 3.05 m | 4.22 m | 3.05 m x 4.22 m |
| Main Level | Bedroom | 4.89 m | 2.95 m | 4.89 m x 2.95 m |
https://www.realtor.ca/real-estate/28137943/3-115-catharine-street-n-hamilton-beasley-beasley
Interested?
Contact us for more information
Curtis Pimentel
Salesperson
5111 New Street Unit 104
Burlington, Ontario L7L 1V2

