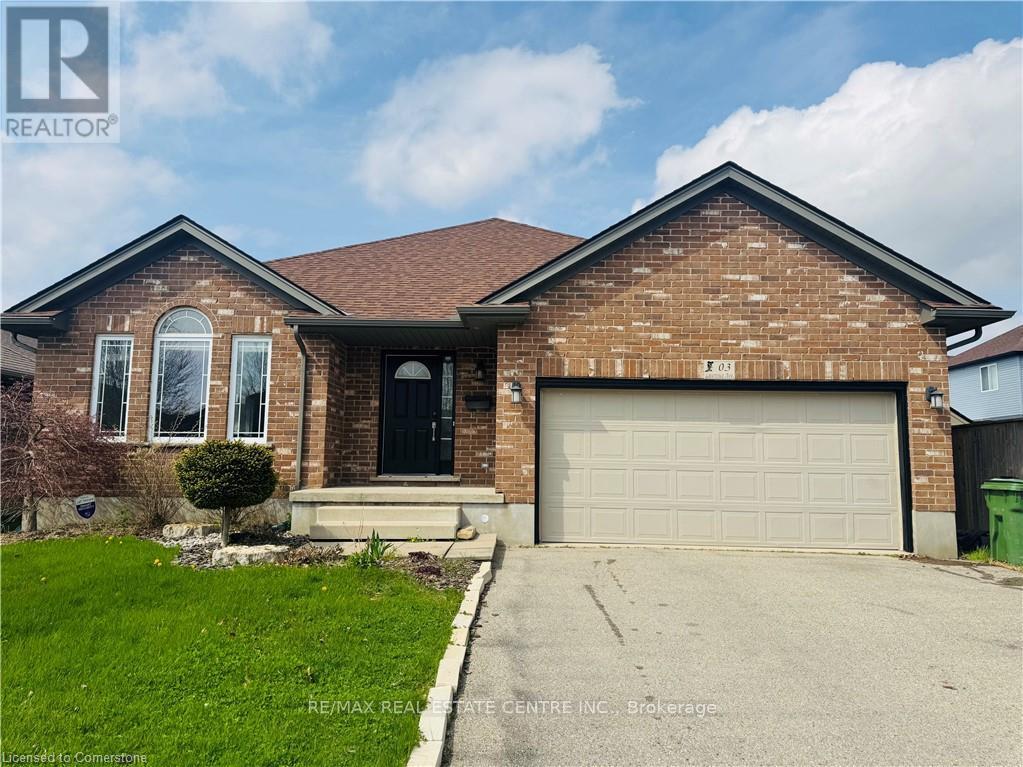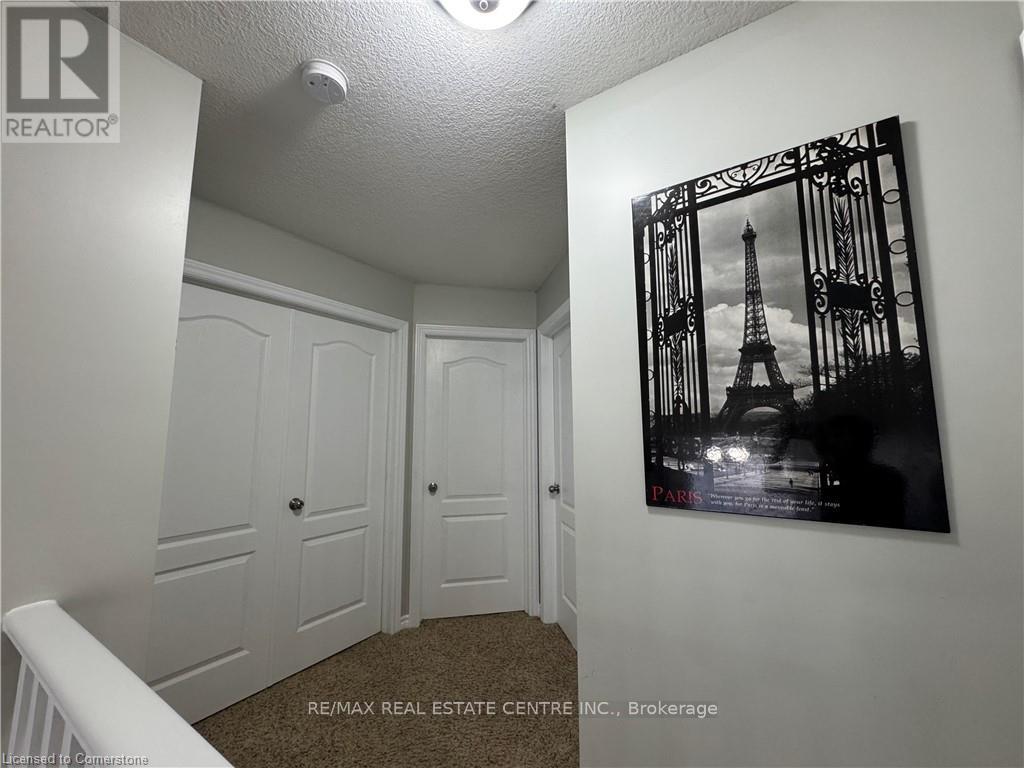3 Lawrence Avenue St. Thomas, Ontario N5R 0B5
$660,000
Nestled in a desirable south St. Thomas community, this beautifully maintained four-level side-split detached home presents an exceptional opportunity. Boasting a double car garage, this residence welcomes you with a spacious foyer on the main level, flowing seamlessly into an open-concept living and dining area. The kitchen, complete with an island and a striking cathedral ceiling, provides direct access to a rear deck and a substantial, fully fenced rectangular yard perfect for outdoor enjoyment. Ascend to the second level to discover a generously sized master bedroom featuring a private three-piece en-suite. Two additional well-proportioned bedrooms and a four-piece bathroom complete this level. The third level offers a large family room, an additional bedroom, and a convenient three-piece bathroom, presenting excellent potential for an in-law suite conversion. The basement level conveniently houses the laundry facilities and provides an expansive unfinished area, ideal for ample storage or a children's play space. Enjoy the benefits of a wonderful neighborhood, with close proximity to schools, parks, major highways, and shopping amenities. This well-kept home, recently updated, is situated within the sought-after Mitchell Hepburn School District and truly represents fantastic value. Don't let this must-see property pass you by! (id:61445)
Property Details
| MLS® Number | X12125564 |
| Property Type | Single Family |
| Community Name | St. Thomas |
| EquipmentType | Water Heater - Tankless |
| Features | In-law Suite |
| ParkingSpaceTotal | 4 |
| RentalEquipmentType | Water Heater - Tankless |
Building
| BathroomTotal | 3 |
| BedroomsAboveGround | 4 |
| BedroomsTotal | 4 |
| Age | 6 To 15 Years |
| BasementDevelopment | Partially Finished |
| BasementType | Full (partially Finished) |
| ConstructionStyleAttachment | Detached |
| ConstructionStyleSplitLevel | Sidesplit |
| CoolingType | Central Air Conditioning |
| ExteriorFinish | Brick, Vinyl Siding |
| FoundationType | Block |
| HeatingFuel | Natural Gas |
| HeatingType | Forced Air |
| SizeInterior | 1500 - 2000 Sqft |
| Type | House |
| UtilityWater | Municipal Water |
Parking
| Attached Garage | |
| Garage |
Land
| Acreage | No |
| Sewer | Sanitary Sewer |
| SizeDepth | 122 Ft |
| SizeFrontage | 50 Ft |
| SizeIrregular | 50 X 122 Ft |
| SizeTotalText | 50 X 122 Ft |
| ZoningDescription | Re-a-17 |
Rooms
| Level | Type | Length | Width | Dimensions |
|---|---|---|---|---|
| Second Level | Primary Bedroom | 4.27 m | 3.61 m | 4.27 m x 3.61 m |
| Second Level | Bedroom | 3.35 m | 3.05 m | 3.35 m x 3.05 m |
| Second Level | Bedroom | 3.35 m | 2.74 m | 3.35 m x 2.74 m |
| Third Level | Bedroom | 3.38 m | 3.25 m | 3.38 m x 3.25 m |
| Third Level | Recreational, Games Room | 5.92 m | 4.6 m | 5.92 m x 4.6 m |
| Main Level | Kitchen | 3.76 m | 3.76 m | 3.76 m x 3.76 m |
| Main Level | Living Room | 4.32 m | 3.94 m | 4.32 m x 3.94 m |
| Main Level | Dining Room | 4.32 m | 3.94 m | 4.32 m x 3.94 m |
https://www.realtor.ca/real-estate/28262707/3-lawrence-avenue-st-thomas-st-thomas
Interested?
Contact us for more information
Molly Airi
Salesperson
766 Old Hespeler Road #b
Cambridge, Ontario N3H 5L8
























