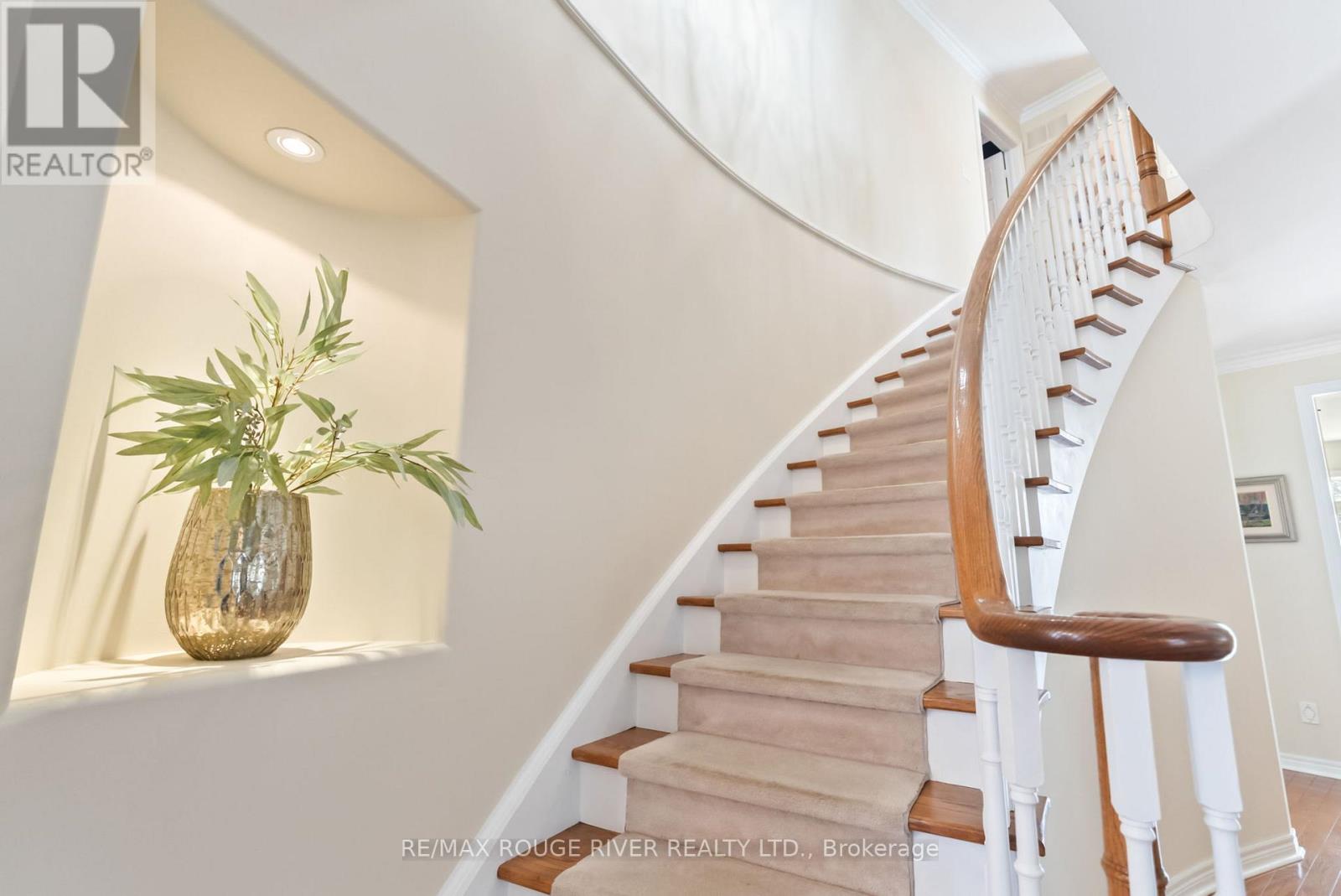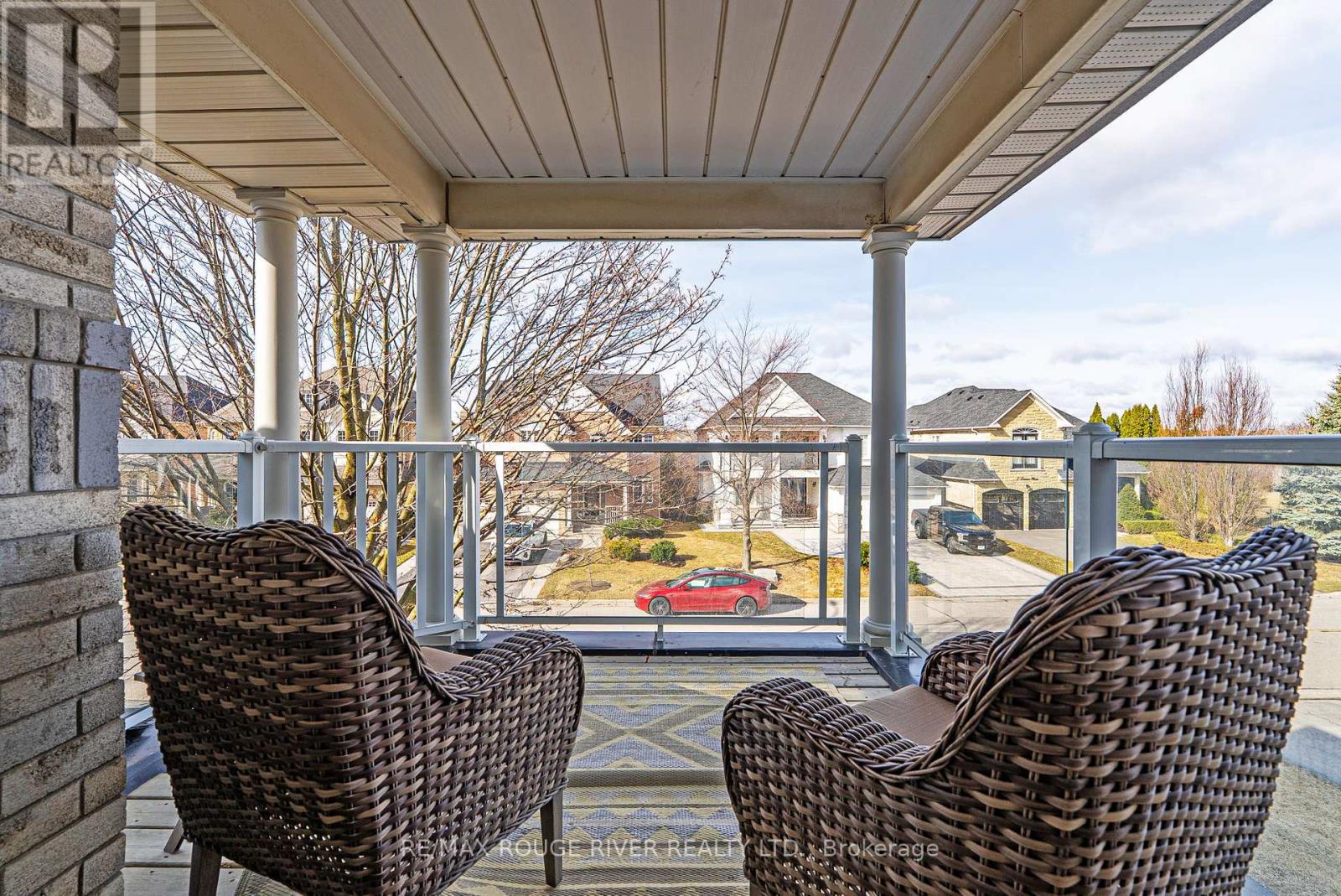3 Lennon Court Whitby, Ontario L1P 1P4
$1,750,000
Welcome to this stately Monarch-built executive home, nestled in the prestigious Queens Commons neighborhood of West Whitby. Offering approximately 3,200 sq. ft. of exquisitely designed living space plus professionally finished basement this residence effortlessly combines timeless sophistication with modern luxury. Step inside to soaring ceilings, an elegant curved staircase, and impeccable upgrades throughout. Freshly painted in designer-selected hues, the home features rich hardwood floors spanning both the main and upper levels. Large windows, many newly replaced, bathe the interiors in natural light. At the heart of the home, the fully renovated kitchen shines with high-end stainless steel appliances (2024), custom cabinetry, and gleaming granite countertops. The open-concept design flows seamlessly into a warm and inviting family room with a cozy fireplace, as well as a refined formal dining space ideal for both everyday living and elegant entertaining. Upstairs, the primary suite is a true retreat, complete with a spa-inspired ensuite featuring a deep soaking tub, a beautifully crafted double vanity, a sleek glass-enclosed shower, and luxurious heated floors. The secondary bedrooms are generously sized, offering private or shared ensuite access for added comfort. The finished basement expands the living space while providing ample storage solutions. Outdoors, the backyard is a private oasis, boasting low-maintenance perennial gardens, an expansive patio, a sparkling saltwater pool, and a relaxing hot tub perfect for year-round enjoyment. With an unbeatable location just minutes from top-rated schools, parks, and all the conveniences of Whitby, this exceptional home offers the perfect blend of elegance, comfort, and lifestyle. (id:61445)
Property Details
| MLS® Number | E12045620 |
| Property Type | Single Family |
| Community Name | Lynde Creek |
| AmenitiesNearBy | Park, Public Transit, Schools, Place Of Worship |
| ParkingSpaceTotal | 6 |
| PoolType | Inground Pool |
Building
| BathroomTotal | 4 |
| BedroomsAboveGround | 4 |
| BedroomsTotal | 4 |
| Appliances | Water Heater, All, Freezer, Window Coverings |
| BasementDevelopment | Finished |
| BasementType | N/a (finished) |
| ConstructionStyleAttachment | Detached |
| CoolingType | Central Air Conditioning |
| ExteriorFinish | Brick |
| FireplacePresent | Yes |
| FlooringType | Carpeted, Laminate, Hardwood |
| FoundationType | Concrete |
| HalfBathTotal | 1 |
| HeatingFuel | Natural Gas |
| HeatingType | Forced Air |
| StoriesTotal | 2 |
| SizeInterior | 2999.975 - 3499.9705 Sqft |
| Type | House |
| UtilityWater | Municipal Water |
Parking
| Attached Garage | |
| Garage |
Land
| Acreage | No |
| LandAmenities | Park, Public Transit, Schools, Place Of Worship |
| Sewer | Sanitary Sewer |
| SizeDepth | 169 Ft |
| SizeFrontage | 49 Ft ,3 In |
| SizeIrregular | 49.3 X 169 Ft ; 49.85 Ft X 169.01 X 49.27 Ft X 160.30 Ft |
| SizeTotalText | 49.3 X 169 Ft ; 49.85 Ft X 169.01 X 49.27 Ft X 160.30 Ft |
Rooms
| Level | Type | Length | Width | Dimensions |
|---|---|---|---|---|
| Second Level | Primary Bedroom | 5.5 m | 3.95 m | 5.5 m x 3.95 m |
| Second Level | Bedroom 2 | 4.55 m | 3.35 m | 4.55 m x 3.35 m |
| Second Level | Bedroom 3 | 4.75 m | 3.65 m | 4.75 m x 3.65 m |
| Second Level | Bedroom 4 | 4.7 m | 3.2 m | 4.7 m x 3.2 m |
| Basement | Recreational, Games Room | 10.9 m | 5.5 m | 10.9 m x 5.5 m |
| Basement | Other | 2.95 m | 2.1 m | 2.95 m x 2.1 m |
| Main Level | Kitchen | 5.95 m | 4.35 m | 5.95 m x 4.35 m |
| Main Level | Family Room | 4.85 m | 4.25 m | 4.85 m x 4.25 m |
| Main Level | Living Room | 3.55 m | 3.45 m | 3.55 m x 3.45 m |
| Main Level | Dining Room | 3.9 m | 3.35 m | 3.9 m x 3.35 m |
| Main Level | Office | 3.2 m | 2.95 m | 3.2 m x 2.95 m |
https://www.realtor.ca/real-estate/28083089/3-lennon-court-whitby-lynde-creek-lynde-creek
Interested?
Contact us for more information
Lisa Fayle
Salesperson
372 Taunton Rd East #8
Whitby, Ontario L1R 0H4


















































