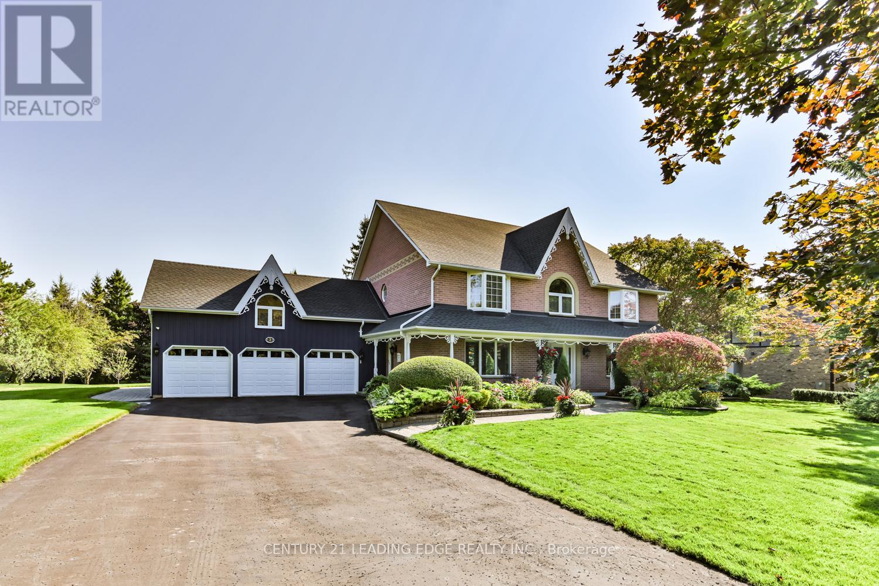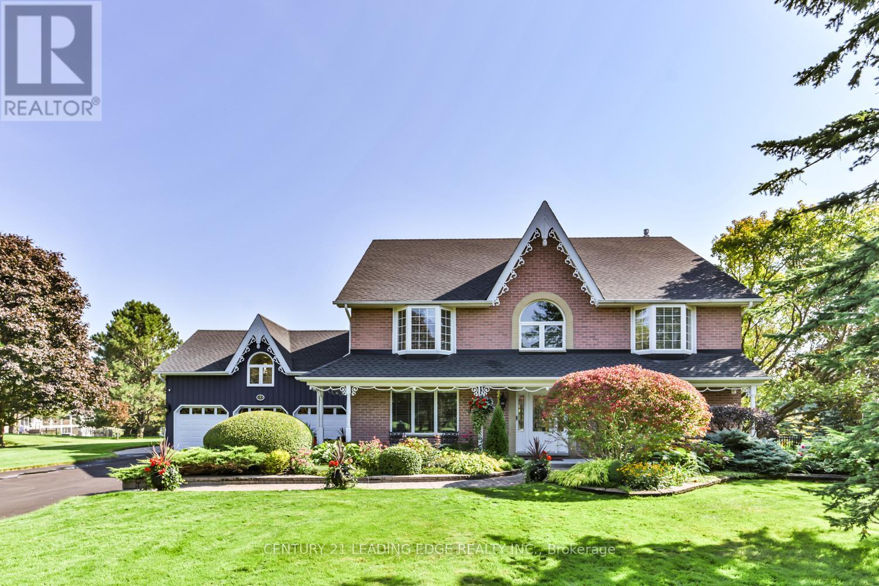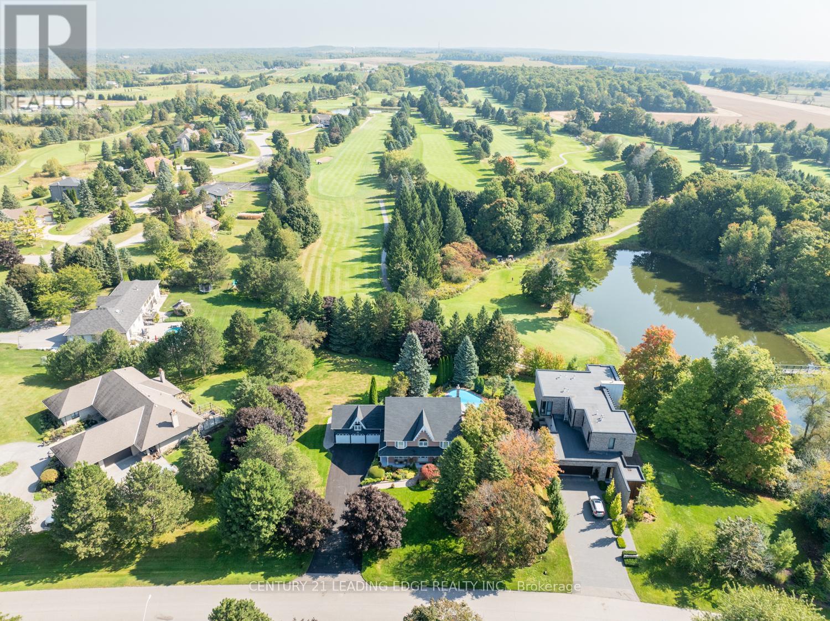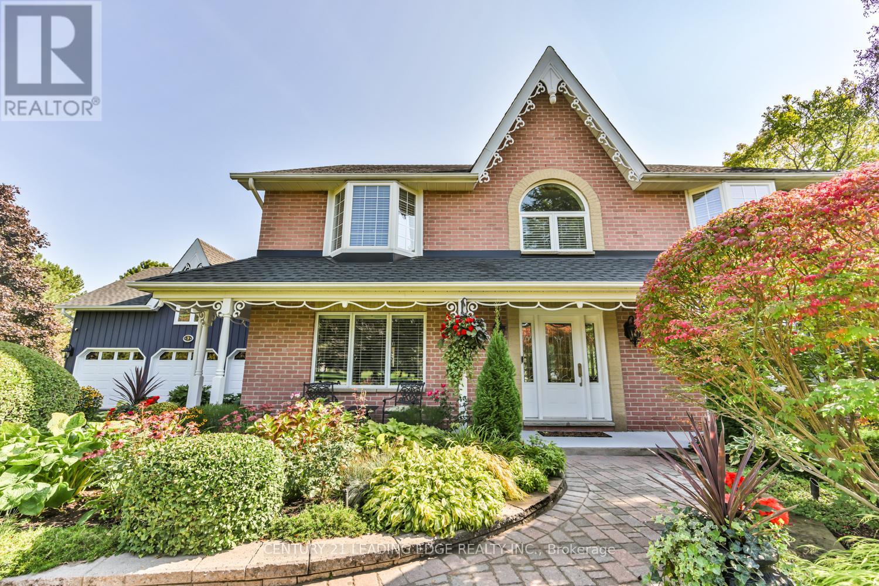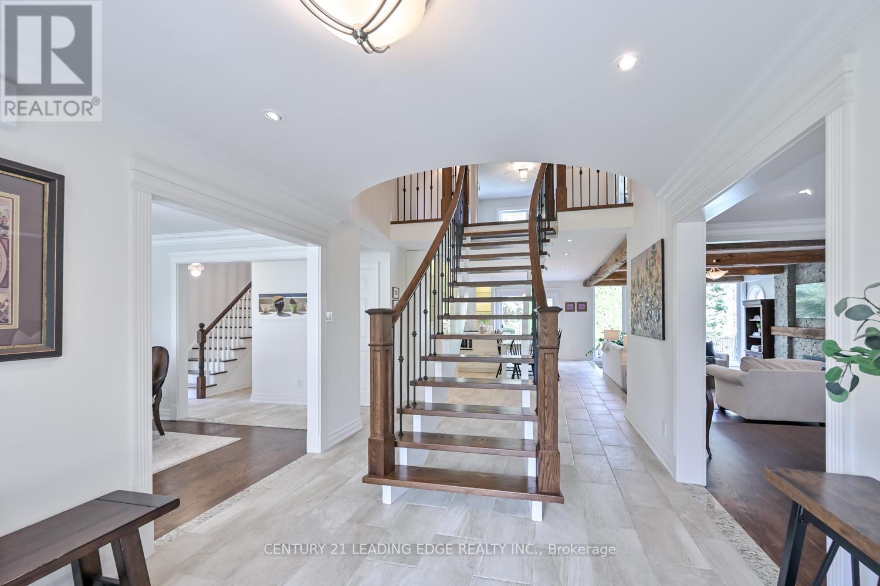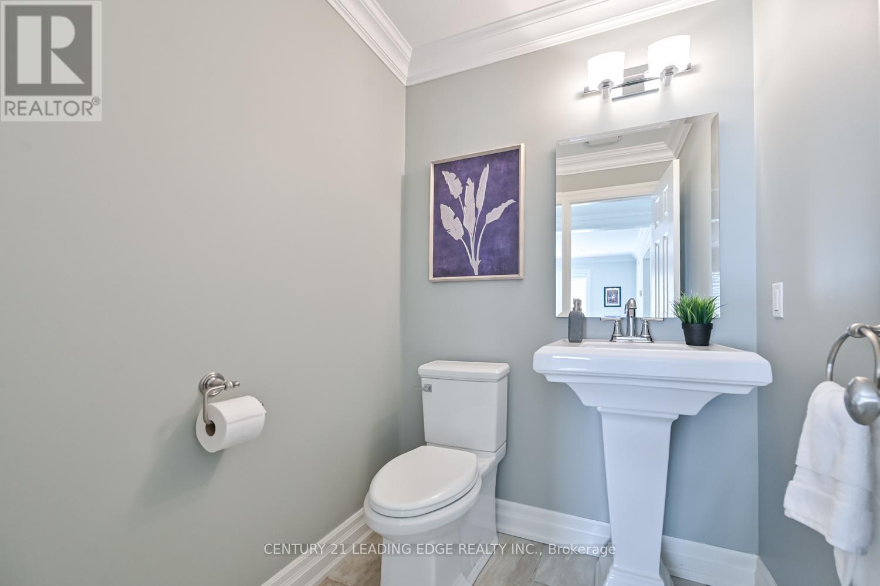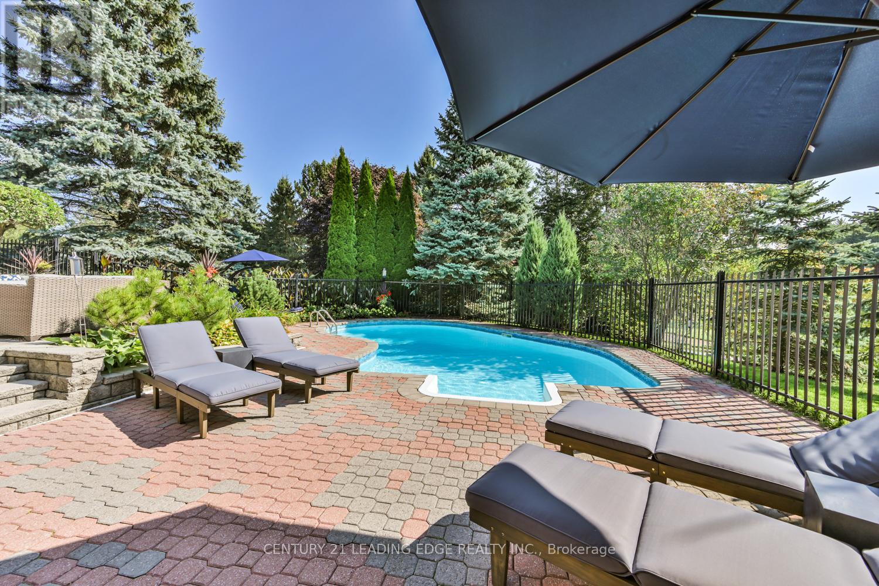3 Maple View Lane Whitchurch-Stouffville, Ontario L4A 7X5
$2,468,000
Welcome to this extraordinary country estate offering over 5,000 sq. ft. of meticulously designed living space, set on a spectacular property that combines the ultimate in privacy & tranquility. Nestled between a pristine golf course & beautiful ponds, this home truly feels like resort living, with sweeping views that bring peace from every window. Step into the heart of the home, where a custom kitchen with heated floors awaits, complete with every high-end gadget & appliance you could imagine. Whether you're hosting a family gathering or preparing a quiet meal, this kitchen has been thoughtfully designed for ease and efficiency. The living room, with its soaring 225-year-old wooden beams, offers an open and inviting atmosphere. Two staircases provide easy access to the 2nd floor, where you'll find 5 spacious bedrooms. One of the bedrooms is currently being used as a well-appointed office space - ideal for working from home. The basement is a true retreat with a large recreation room, games room & sauna - ensuring there's something for everyone to enjoy. Outside, your private oasis includes a pool, outdoor bathroom, and lush perennial gardens. With its expansive yard and ideal location, this home provides the perfect balance of seclusion & convenience. Every detail has been thoughtfully crafted & renovated to offer the highest level of luxury. Whether enjoying quiet moments at home or hosting memorable gatherings, this property promises an exceptional living experience. (id:61445)
Property Details
| MLS® Number | N12132985 |
| Property Type | Single Family |
| Community Name | Rural Whitchurch-Stouffville |
| Features | Sump Pump |
| ParkingSpaceTotal | 9 |
| PoolType | Inground Pool |
Building
| BathroomTotal | 5 |
| BedroomsAboveGround | 5 |
| BedroomsTotal | 5 |
| Amenities | Fireplace(s) |
| Appliances | Water Softener, Water Purifier, Alarm System, Blinds, Dishwasher, Dryer, Garage Door Opener, Water Heater, Microwave, Oven, Hood Fan, Stove, Washer, Water Treatment, Refrigerator |
| BasementDevelopment | Finished |
| BasementType | Full (finished) |
| ConstructionStyleAttachment | Detached |
| CoolingType | Central Air Conditioning |
| ExteriorFinish | Brick |
| FireplacePresent | Yes |
| FireplaceTotal | 1 |
| FlooringType | Hardwood, Carpeted |
| FoundationType | Poured Concrete |
| HalfBathTotal | 2 |
| HeatingFuel | Propane |
| HeatingType | Forced Air |
| StoriesTotal | 2 |
| SizeInterior | 3500 - 5000 Sqft |
| Type | House |
Parking
| Attached Garage | |
| Garage |
Land
| Acreage | No |
| Sewer | Septic System |
| SizeDepth | 264 Ft ,2 In |
| SizeFrontage | 122 Ft ,10 In |
| SizeIrregular | 122.9 X 264.2 Ft |
| SizeTotalText | 122.9 X 264.2 Ft |
Rooms
| Level | Type | Length | Width | Dimensions |
|---|---|---|---|---|
| Second Level | Primary Bedroom | 7.22 m | 3.98 m | 7.22 m x 3.98 m |
| Second Level | Bedroom 2 | 4.61 m | 3.22 m | 4.61 m x 3.22 m |
| Second Level | Bedroom 3 | 4.31 m | 4.13 m | 4.31 m x 4.13 m |
| Second Level | Bedroom 4 | 3.97 m | 3.36 m | 3.97 m x 3.36 m |
| Second Level | Bedroom 5 | 6.48 m | 6.15 m | 6.48 m x 6.15 m |
| Basement | Recreational, Games Room | 9.44 m | 6.48 m | 9.44 m x 6.48 m |
| Main Level | Living Room | 5.03 m | 4.09 m | 5.03 m x 4.09 m |
| Main Level | Dining Room | 4.07 m | 4.13 m | 4.07 m x 4.13 m |
| Main Level | Kitchen | 5.82 m | 4.5 m | 5.82 m x 4.5 m |
| Main Level | Family Room | 6.15 m | 4.01 m | 6.15 m x 4.01 m |
Interested?
Contact us for more information
Stephen Tar
Salesperson
175 Main St North
Markham, Ontario L3P 1Y2

