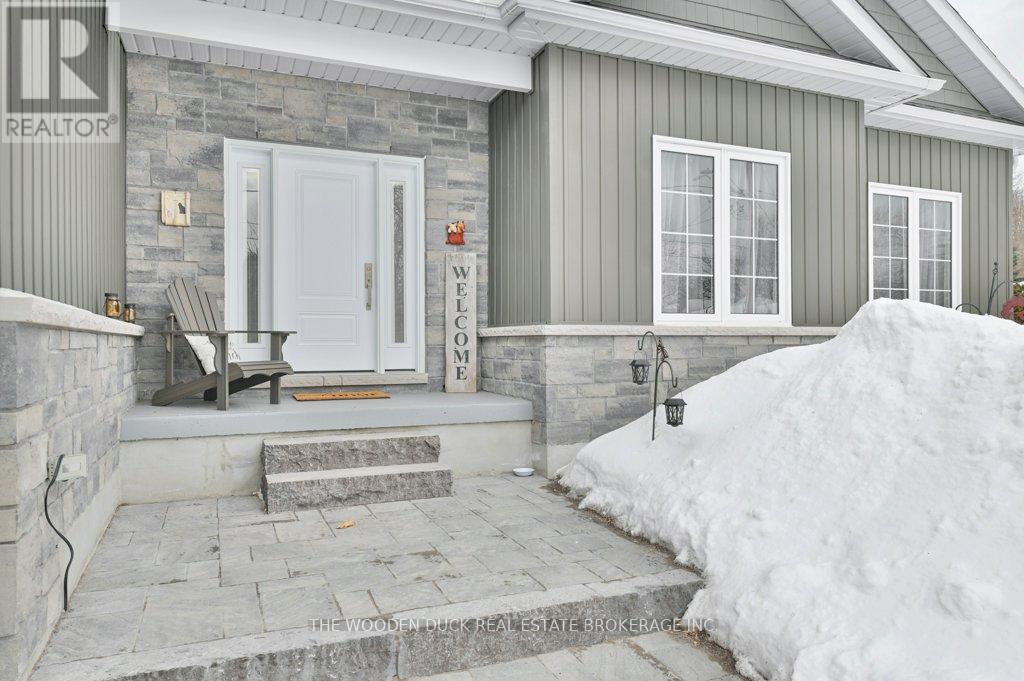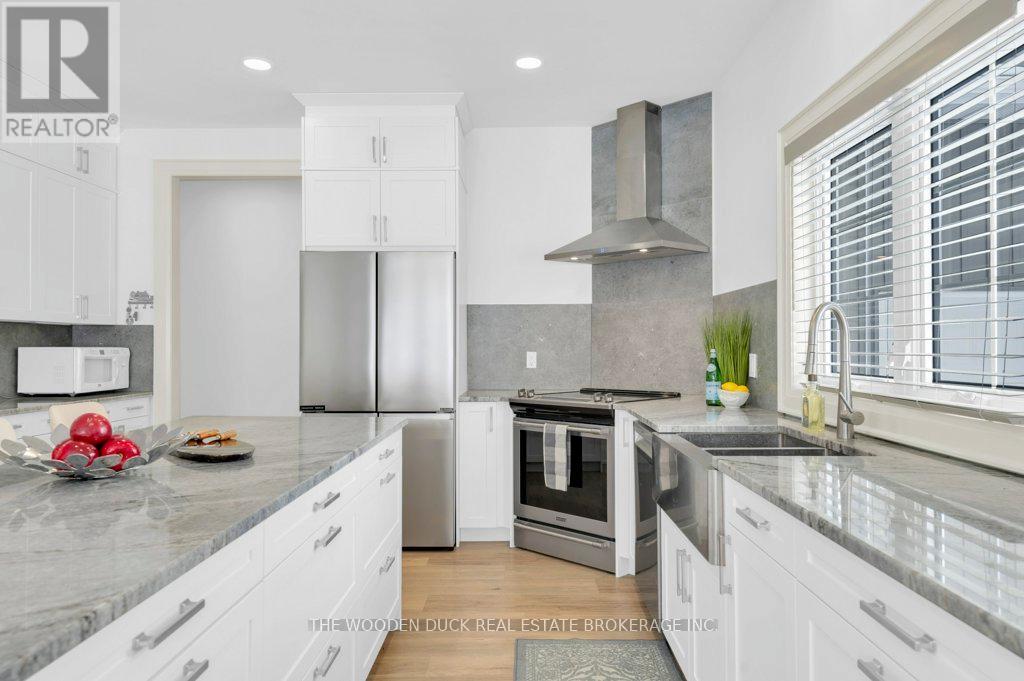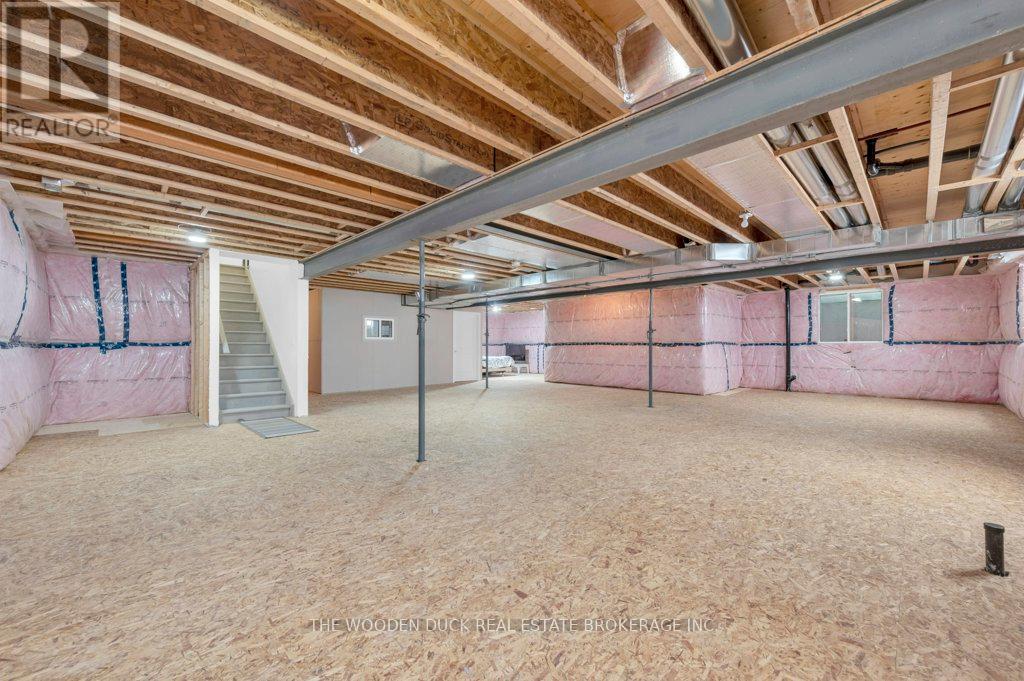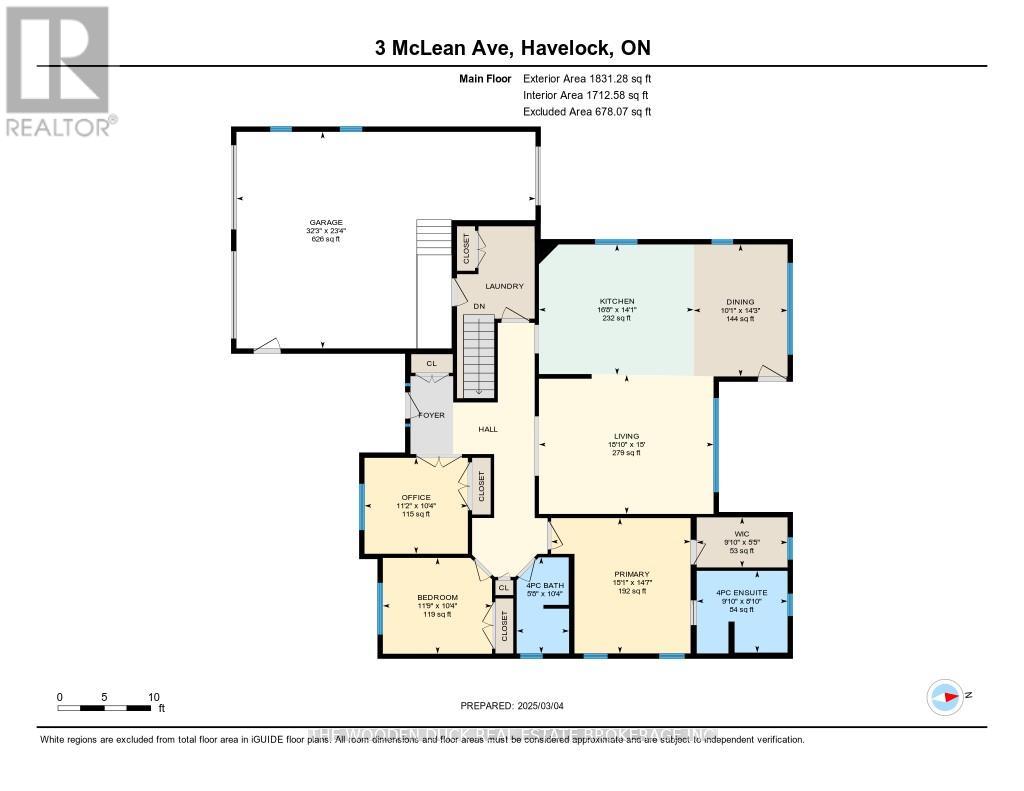3 Mclean Avenue Havelock-Belmont-Methuen, Ontario K0L 1Z0
$934,900
Whats not to like?! This almost new custom built home is 1849 sq ft on the main floor shows the quality throughout, featuring a bright open concept, 9ft ceilings, spacious kitchen with beautiful granite countertops and large working island, stainless steel appliances included, walkout from the dining area to the back covered porch with electric screen so you can truly enjoy the beautiful summer nights. The Primary suite features a spacious walk in closet and 4 pc ensuite bath, 2nd bedroom, 3rd bedroom and/or office. Spacious foyer and wide hallways, main floor laundry/mudroom with direct entry to the full double garage with 3rd rear bay and garage door to the back yard. Full basement with large 4 ft windows, roughed in bath, insulated floor tiles and with the entrance from the mudroom to the lower level means there is potential for an in-law suite, otherwise finish as you like! High speed internet with Eastlink. Upgraded, sprayfoam insulation on the main floor as well as the garage. Interlock walkway to front entrance with stone landscaping. Situated on quiet back street with large town lot 109 ft wide and backing onto vacant land. Located just steps from the Mathison Conservation area with trails for walking all four seasons. Also only minutes to many lakes and the Trent Severn Waterway. Many trails for snowmobiling and four wheeling in the area. 15 minutes to Campbellford where you will find a hospital, new YMCA with swimming pools, community centre, Westben music theatre, and lots of local shopping, 30 minutes to Peterborough and 1.5 hours from Toronto. (id:61445)
Property Details
| MLS® Number | X12001539 |
| Property Type | Single Family |
| Community Name | Havelock |
| AmenitiesNearBy | Place Of Worship, Schools |
| CommunityFeatures | Community Centre |
| Features | Sloping, Conservation/green Belt, Level |
| ParkingSpaceTotal | 7 |
| Structure | Porch |
Building
| BathroomTotal | 2 |
| BedroomsAboveGround | 3 |
| BedroomsTotal | 3 |
| Appliances | Water Heater, Dishwasher, Dryer, Garage Door Opener, Stove, Washer, Refrigerator |
| ArchitecturalStyle | Bungalow |
| BasementDevelopment | Unfinished |
| BasementType | Full (unfinished) |
| ConstructionStatus | Insulation Upgraded |
| ConstructionStyleAttachment | Detached |
| ExteriorFinish | Stone, Vinyl Siding |
| FireProtection | Smoke Detectors |
| FoundationType | Poured Concrete |
| HeatingFuel | Natural Gas |
| HeatingType | Forced Air |
| StoriesTotal | 1 |
| Type | House |
| UtilityWater | Municipal Water |
Parking
| Attached Garage | |
| Garage |
Land
| Acreage | No |
| LandAmenities | Place Of Worship, Schools |
| Sewer | Sanitary Sewer |
| SizeDepth | 132 Ft |
| SizeFrontage | 109 Ft ,3 In |
| SizeIrregular | 109.28 X 132 Ft |
| SizeTotalText | 109.28 X 132 Ft|under 1/2 Acre |
| ZoningDescription | R1 |
Rooms
| Level | Type | Length | Width | Dimensions |
|---|---|---|---|---|
| Main Level | Living Room | 5.74 m | 4.57 m | 5.74 m x 4.57 m |
| Main Level | Kitchen | 5.09 m | 4.29 m | 5.09 m x 4.29 m |
| Main Level | Dining Room | 4.34 m | 3.09 m | 4.34 m x 3.09 m |
| Main Level | Primary Bedroom | 4.59 m | 4.45 m | 4.59 m x 4.45 m |
| Main Level | Other | 2.99 m | 1.65 m | 2.99 m x 1.65 m |
| Main Level | Bedroom | 3.59 m | 3.15 m | 3.59 m x 3.15 m |
| Main Level | Bedroom 2 | 3.4 m | 3.15 m | 3.4 m x 3.15 m |
| Main Level | Mud Room | 3 m | 3 m | 3 m x 3 m |
Utilities
| Cable | Available |
| Sewer | Installed |
Interested?
Contact us for more information
Robin Mcrobbie
Broker of Record
2364 County Road 45
Norwood, Ontario K0L 2V0
Todd Mcrobbie
Salesperson
2364 County Road 45
Norwood, Ontario K0L 2V0












































