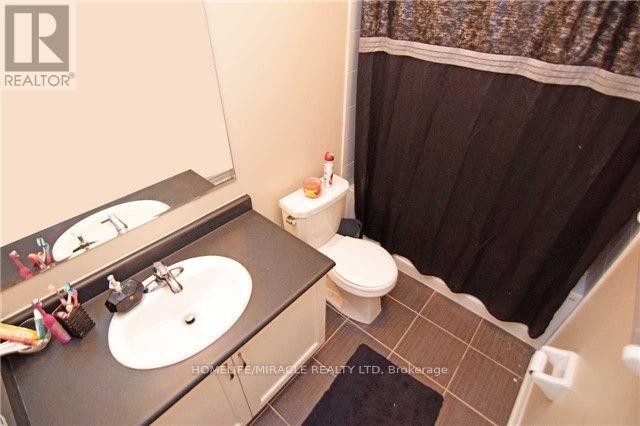30 Battalion Road Brampton, Ontario L7A 4B5
2 Bedroom
3 Bathroom
1100 - 1500 sqft
Fireplace
Central Air Conditioning
Forced Air
$2,550 Monthly
Nice , Well kept, Upgraded, Townhouse In Mount Pleasant , Spacious Rooms, Master Bedroom W/ Walk-In Closet, Family Size Kitchen . A Home with Nice Layout in Great Family Neighborhood, Visitor Parking, Close To Schools, Shopping , Center, Go Station,, And All Amenities. (id:61445)
Property Details
| MLS® Number | W12138708 |
| Property Type | Single Family |
| Community Name | Northwest Brampton |
| AmenitiesNearBy | Park, Public Transit, Place Of Worship, Schools |
| CommunityFeatures | School Bus |
| ParkingSpaceTotal | 2 |
Building
| BathroomTotal | 3 |
| BedroomsAboveGround | 2 |
| BedroomsTotal | 2 |
| Appliances | Dishwasher, Dryer, Stove, Washer, Window Coverings, Refrigerator |
| BasementType | Full |
| ConstructionStyleAttachment | Attached |
| CoolingType | Central Air Conditioning |
| ExteriorFinish | Brick |
| FireplacePresent | Yes |
| FlooringType | Ceramic, Laminate |
| FoundationType | Brick |
| HalfBathTotal | 1 |
| HeatingFuel | Natural Gas |
| HeatingType | Forced Air |
| StoriesTotal | 3 |
| SizeInterior | 1100 - 1500 Sqft |
| Type | Row / Townhouse |
| UtilityWater | Municipal Water |
Parking
| Garage |
Land
| Acreage | No |
| LandAmenities | Park, Public Transit, Place Of Worship, Schools |
| Sewer | Sanitary Sewer |
| SizeDepth | 80 Ft |
| SizeFrontage | 21 Ft |
| SizeIrregular | 21 X 80 Ft |
| SizeTotalText | 21 X 80 Ft|under 1/2 Acre |
Rooms
| Level | Type | Length | Width | Dimensions |
|---|---|---|---|---|
| Second Level | Primary Bedroom | 3.84 m | 3.41 m | 3.84 m x 3.41 m |
| Second Level | Bedroom 2 | 3.84 m | 2.92 m | 3.84 m x 2.92 m |
| Basement | Family Room | 3.84 m | 2.86 m | 3.84 m x 2.86 m |
| Main Level | Kitchen | 2.71 m | 4.6 m | 2.71 m x 4.6 m |
| Main Level | Living Room | 3.84 m | 3.96 m | 3.84 m x 3.96 m |
Interested?
Contact us for more information
Rajbir Ghuman
Salesperson
Homelife/miracle Realty Ltd
20-470 Chrysler Drive
Brampton, Ontario L6S 0C1
20-470 Chrysler Drive
Brampton, Ontario L6S 0C1















