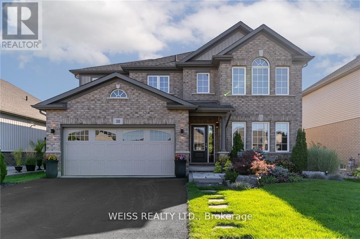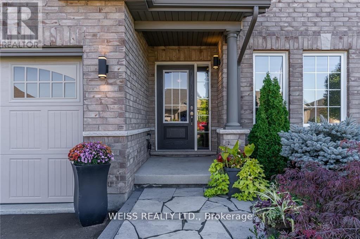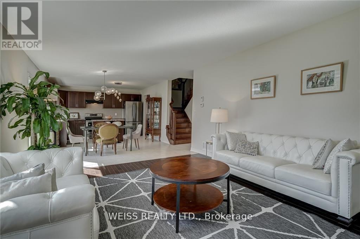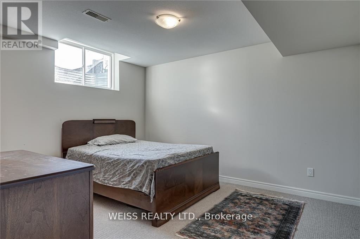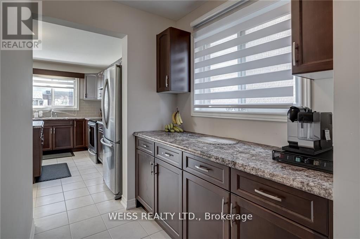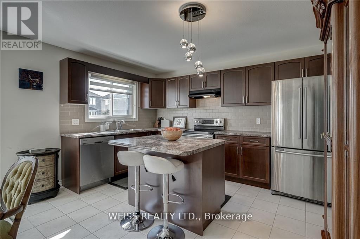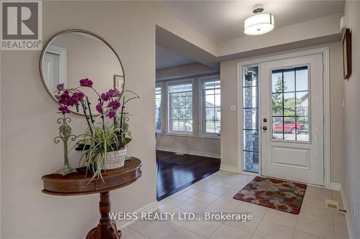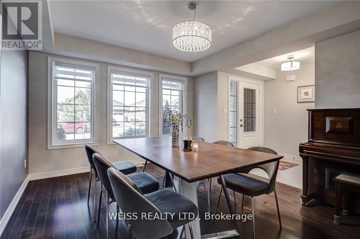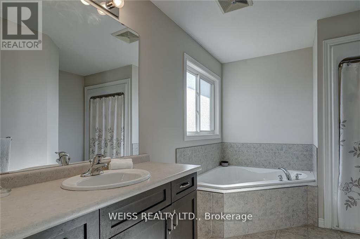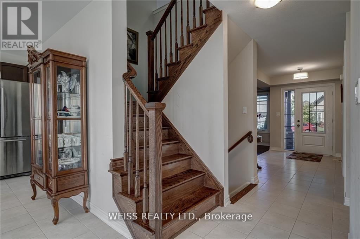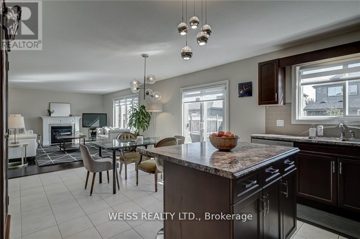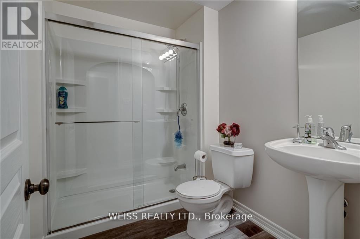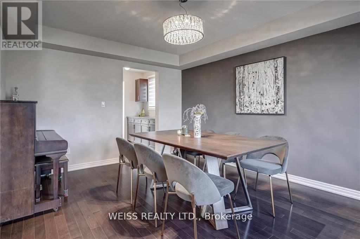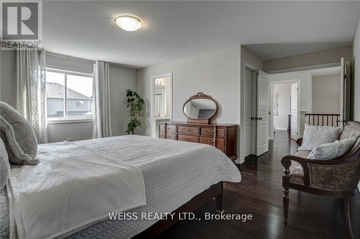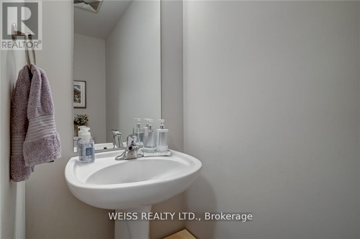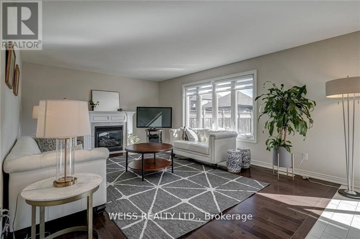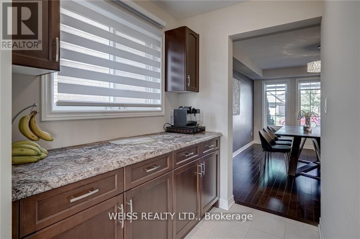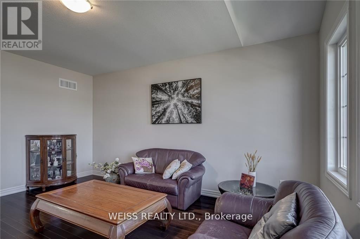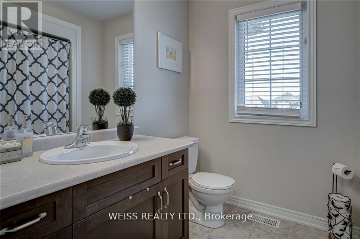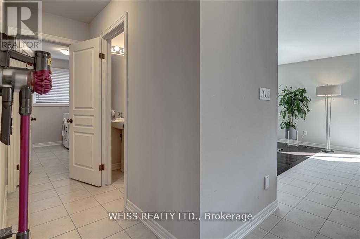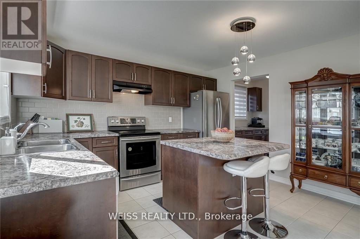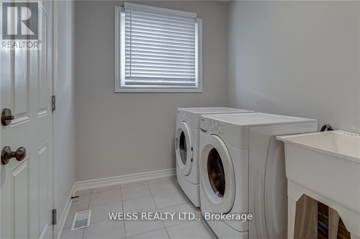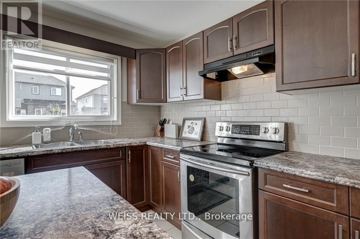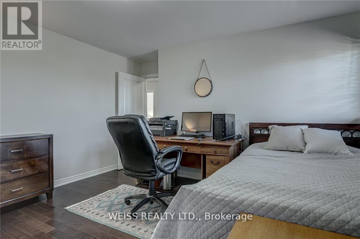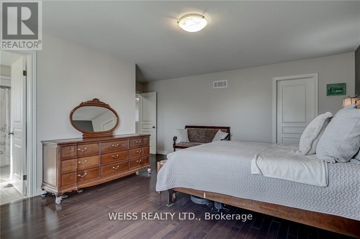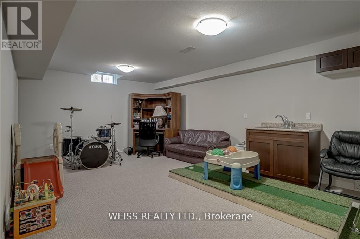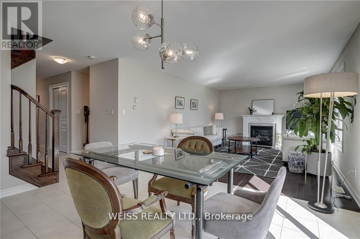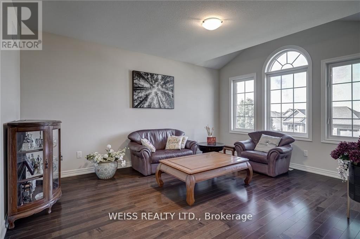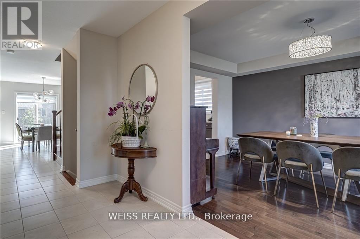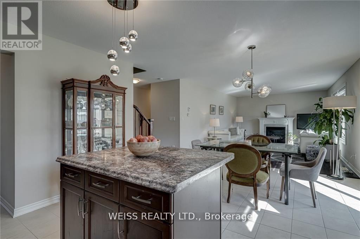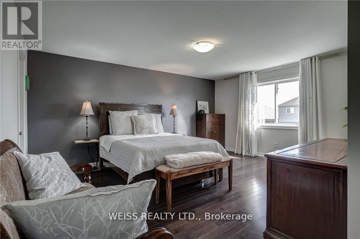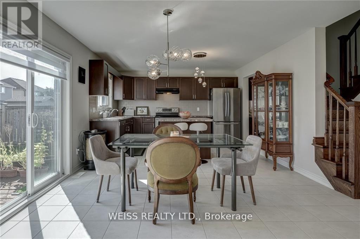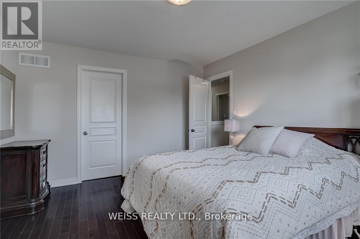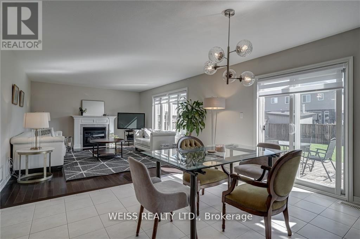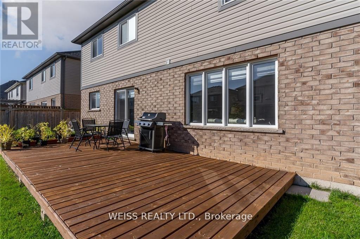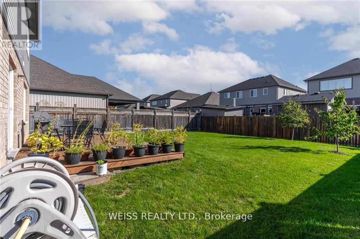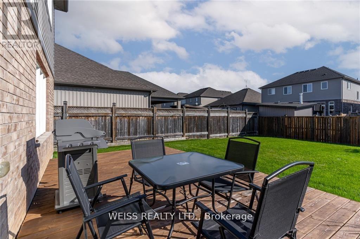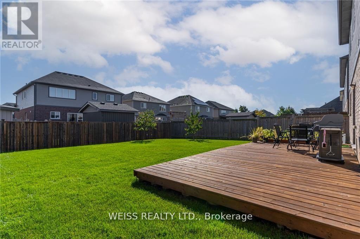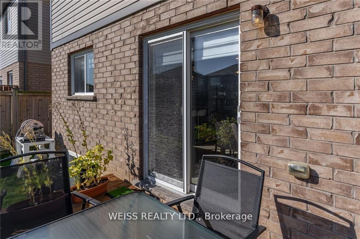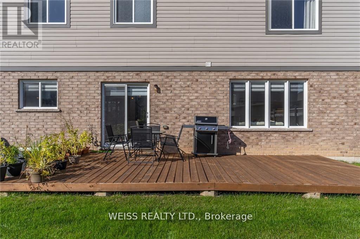30 Clare Avenue Welland, Ontario L3C 0B7
$799,000
Welcome To 30 Clare Ave, A Beautiful 2-Story Detached Home In Welland. Fully Upgraded (Hardwood Floors, Finished Basement), Spacious, And Well-Maintained (Single Owner) House Has 4 Bedrooms (3 + Loft on upper level and one in basement), 3 Bathrooms plus 1 Powder Room and Two car garage With Ev Charge Point For Electric Vehicles. Inside, Main Floor Offers An Exceptional Amount Of Space- Perfect For A Growing Family- Upgraded Kitchen, Main floor Laundry Room, Large Dining Room And Living Room With Gas Fireplace. Finished Basement Includes A Huge Recreation Room With A Kitchen, One Bedroom And A 3 piece Bathroom. On 2nd Floor Features Three Bedrooms- Master Bedroom Has An Ensuite Bathroom With Shower And Jacuzzi. Also Features A Large Family Room For Gathering, Enjoying Tea, Etc. (id:61445)
Property Details
| MLS® Number | X12102438 |
| Property Type | Single Family |
| Community Name | 771 - Coyle Creek |
| Features | Lighting |
| ParkingSpaceTotal | 4 |
| Structure | Deck, Shed |
Building
| BathroomTotal | 4 |
| BedroomsAboveGround | 3 |
| BedroomsBelowGround | 1 |
| BedroomsTotal | 4 |
| Age | 16 To 30 Years |
| Appliances | Garage Door Opener Remote(s), Oven - Built-in, Range, Water Heater |
| BasementDevelopment | Finished |
| BasementType | N/a (finished) |
| ConstructionStyleAttachment | Detached |
| CoolingType | Central Air Conditioning, Ventilation System |
| ExteriorFinish | Brick, Aluminum Siding |
| FireplacePresent | Yes |
| FlooringType | Hardwood, Carpeted |
| FoundationType | Concrete |
| HalfBathTotal | 1 |
| HeatingFuel | Natural Gas |
| HeatingType | Forced Air |
| StoriesTotal | 2 |
| SizeInterior | 2500 - 3000 Sqft |
| Type | House |
| UtilityWater | Municipal Water |
Parking
| Garage |
Land
| Acreage | No |
| FenceType | Fenced Yard |
| LandscapeFeatures | Landscaped |
| Sewer | Sanitary Sewer |
| SizeDepth | 111 Ft ,7 In |
| SizeFrontage | 50 Ft ,3 In |
| SizeIrregular | 50.3 X 111.6 Ft |
| SizeTotalText | 50.3 X 111.6 Ft |
Rooms
| Level | Type | Length | Width | Dimensions |
|---|---|---|---|---|
| Second Level | Primary Bedroom | 5.03 m | 4.27 m | 5.03 m x 4.27 m |
| Second Level | Bedroom 2 | 4.15 m | 3 m | 4.15 m x 3 m |
| Second Level | Bedroom 3 | 4.19 m | 3.51 m | 4.19 m x 3.51 m |
| Second Level | Loft | 5.38 m | 4.5 m | 5.38 m x 4.5 m |
| Basement | Bedroom | 4.42 m | 3.4 m | 4.42 m x 3.4 m |
| Basement | Recreational, Games Room | 5.79 m | 3.94 m | 5.79 m x 3.94 m |
| Basement | Bedroom | 3.94 m | 3.35 m | 3.94 m x 3.35 m |
| Main Level | Great Room | 5.33 m | 3.96 m | 5.33 m x 3.96 m |
| Main Level | Dining Room | 4.45 m | 3.45 m | 4.45 m x 3.45 m |
| Main Level | Kitchen | 5.82 m | 3.96 m | 5.82 m x 3.96 m |
| Main Level | Eating Area | Measurements not available |
Utilities
| Cable | Installed |
| Electricity | Installed |
| Sewer | Installed |
https://www.realtor.ca/real-estate/28211916/30-clare-avenue-welland-coyle-creek-771-coyle-creek
Interested?
Contact us for more information
Jungman Kim
Broker
332 Marlee Avenue
Toronto, Ontario M6B 3H8

