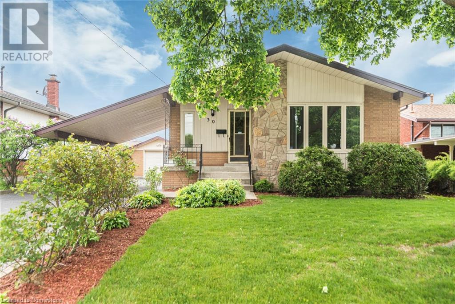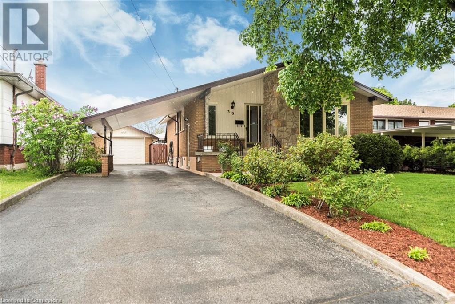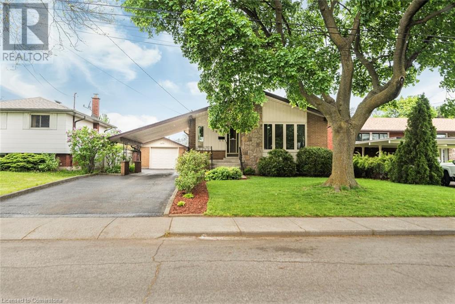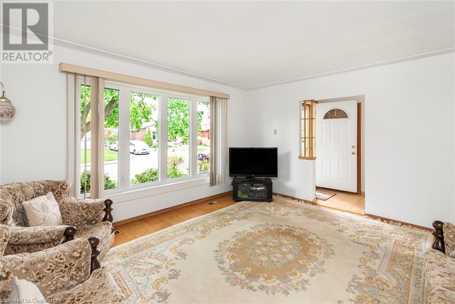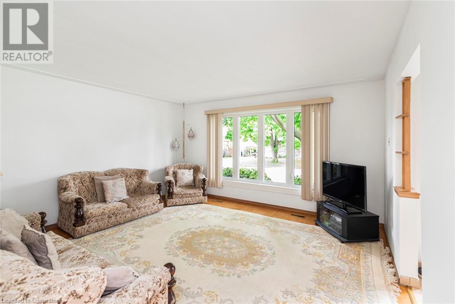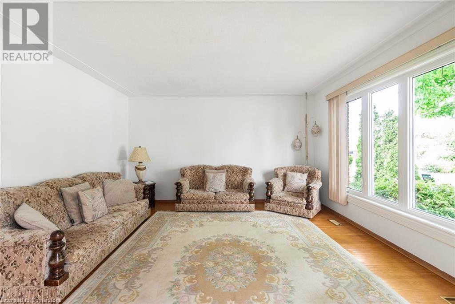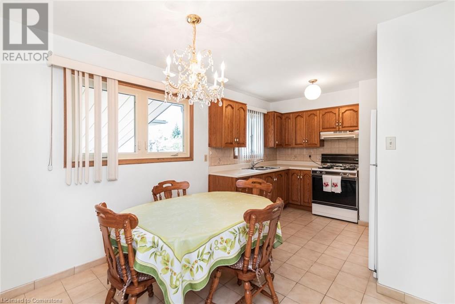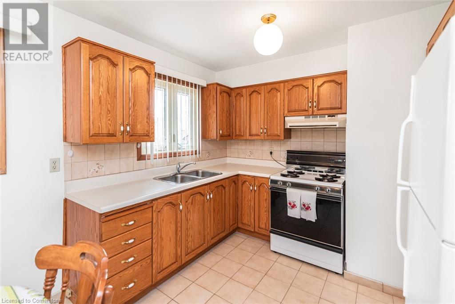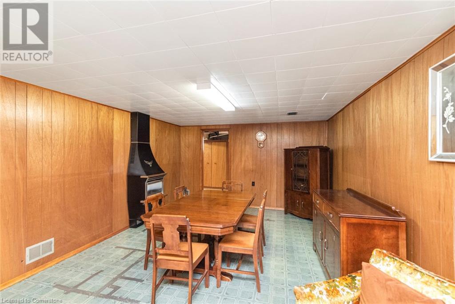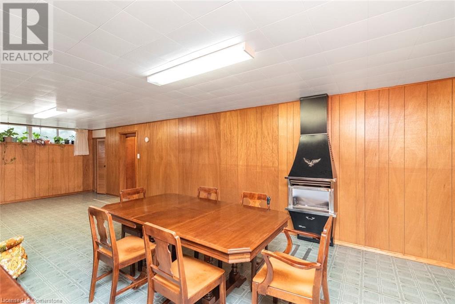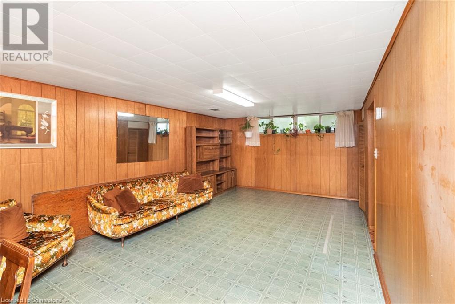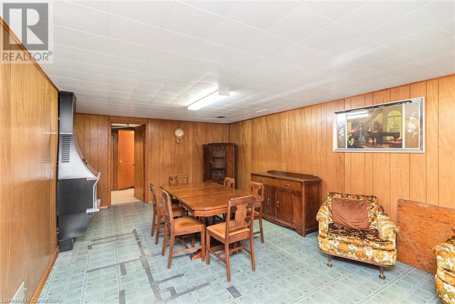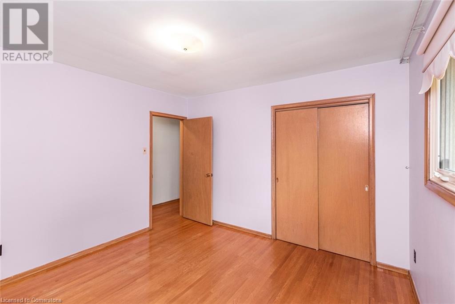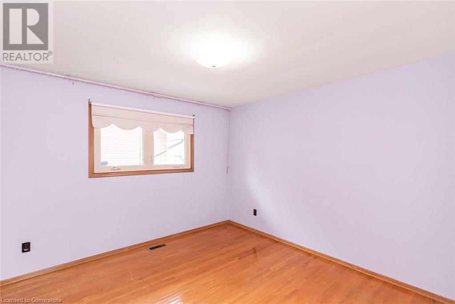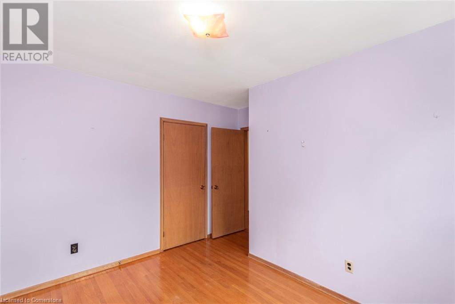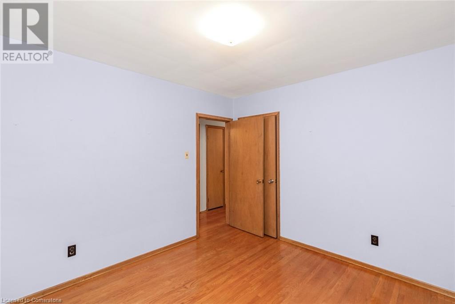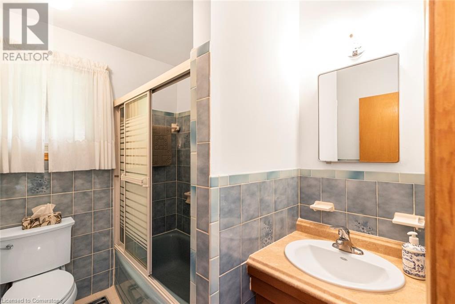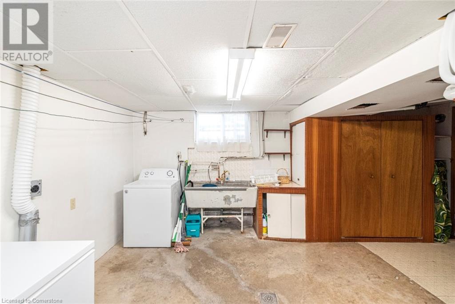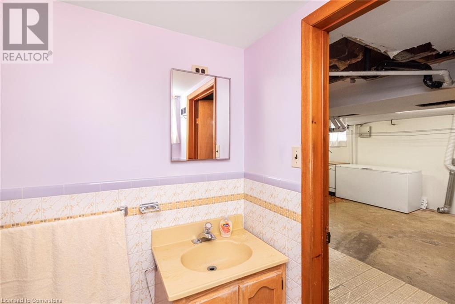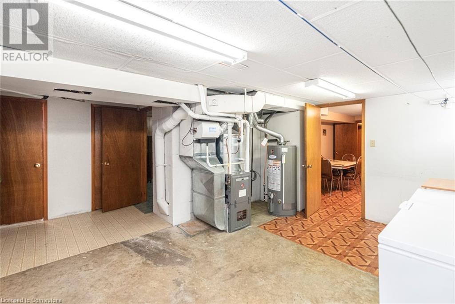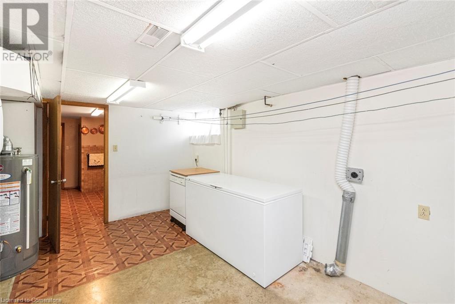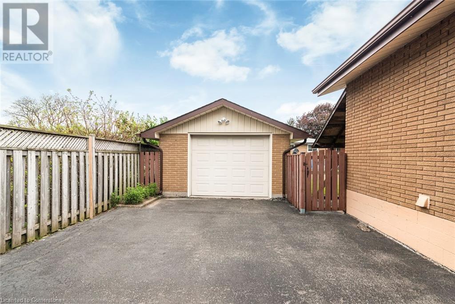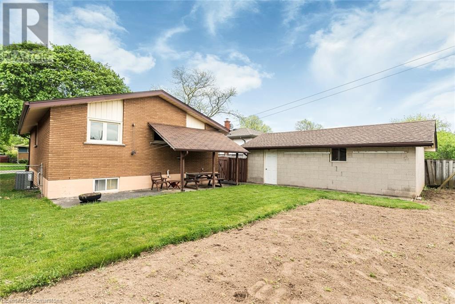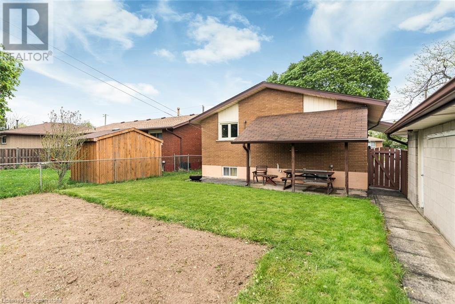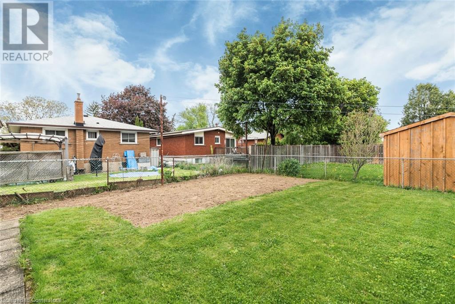30 Greeningdon Drive Hamilton, Ontario L9A 3A7
$749,900
Fantastic Greeningdon neighborhood. Raised bungalow with side entrance to upper and lower level. Ideal for in-law set up. 2-eat in kitchens, 2-bath. Spacious living room, large rec room with gas fireplace heater. Features detached garage 13.5 x 24 and carport, large double drive for 7 cars. Lot 53 x 100. Furnace 2019, Central Air conditioner 2024. Close to Linc, shopping, schools, parks, bus routes and more. Same owner since 1972. A must view. (id:61445)
Property Details
| MLS® Number | 40730295 |
| Property Type | Single Family |
| AmenitiesNearBy | Hospital, Playground, Public Transit, Schools, Shopping |
| EquipmentType | Water Heater |
| Features | Paved Driveway, Automatic Garage Door Opener |
| ParkingSpaceTotal | 8 |
| RentalEquipmentType | Water Heater |
Building
| BathroomTotal | 2 |
| BedroomsAboveGround | 3 |
| BedroomsTotal | 3 |
| Appliances | Freezer, Washer, Garage Door Opener |
| ArchitecturalStyle | Raised Bungalow |
| BasementDevelopment | Finished |
| BasementType | Full (finished) |
| ConstructedDate | 1964 |
| ConstructionStyleAttachment | Detached |
| CoolingType | Central Air Conditioning |
| ExteriorFinish | Aluminum Siding, Brick |
| HeatingFuel | Natural Gas |
| HeatingType | Forced Air |
| StoriesTotal | 1 |
| SizeInterior | 1626 Sqft |
| Type | House |
| UtilityWater | Municipal Water |
Parking
| Detached Garage | |
| Carport |
Land
| AccessType | Road Access, Highway Access |
| Acreage | No |
| LandAmenities | Hospital, Playground, Public Transit, Schools, Shopping |
| Sewer | Municipal Sewage System |
| SizeDepth | 100 Ft |
| SizeFrontage | 53 Ft |
| SizeTotalText | Under 1/2 Acre |
| ZoningDescription | C |
Rooms
| Level | Type | Length | Width | Dimensions |
|---|---|---|---|---|
| Basement | Laundry Room | 17'10'' x 11'11'' | ||
| Basement | 3pc Bathroom | 7'4'' x 5'11'' | ||
| Basement | Recreation Room | 30'3'' x 12'6'' | ||
| Basement | Eat In Kitchen | 11'11'' x 10'0'' | ||
| Main Level | 4pc Bathroom | 7'7'' x 5'7'' | ||
| Main Level | Bedroom | 11'2'' x 10'2'' | ||
| Main Level | Bedroom | 11'4'' x 8'11'' | ||
| Main Level | Primary Bedroom | 11'9'' x 11'5'' | ||
| Main Level | Living Room | 15'0'' x 14'1'' | ||
| Main Level | Eat In Kitchen | 16'3'' x 10'1'' |
https://www.realtor.ca/real-estate/28337896/30-greeningdon-drive-hamilton
Interested?
Contact us for more information
Domenic Pellicciotta
Salesperson
987 Rymal Road Suite 100
Hamilton, Ontario L8W 3M2

