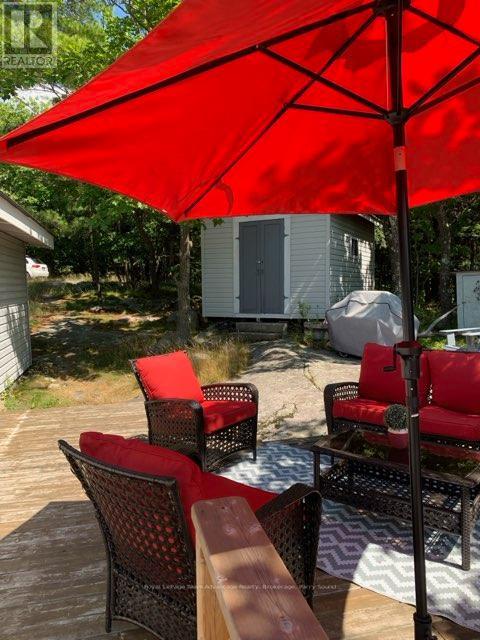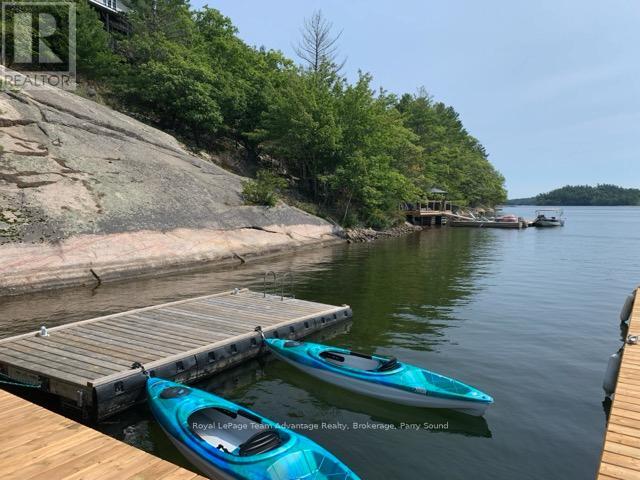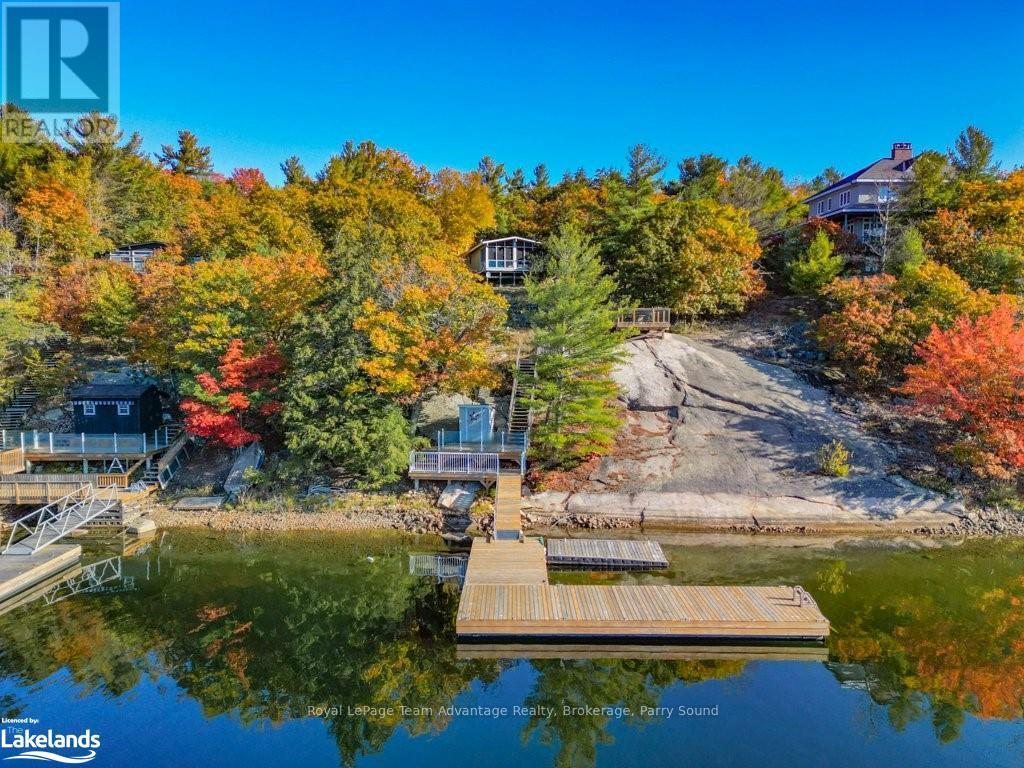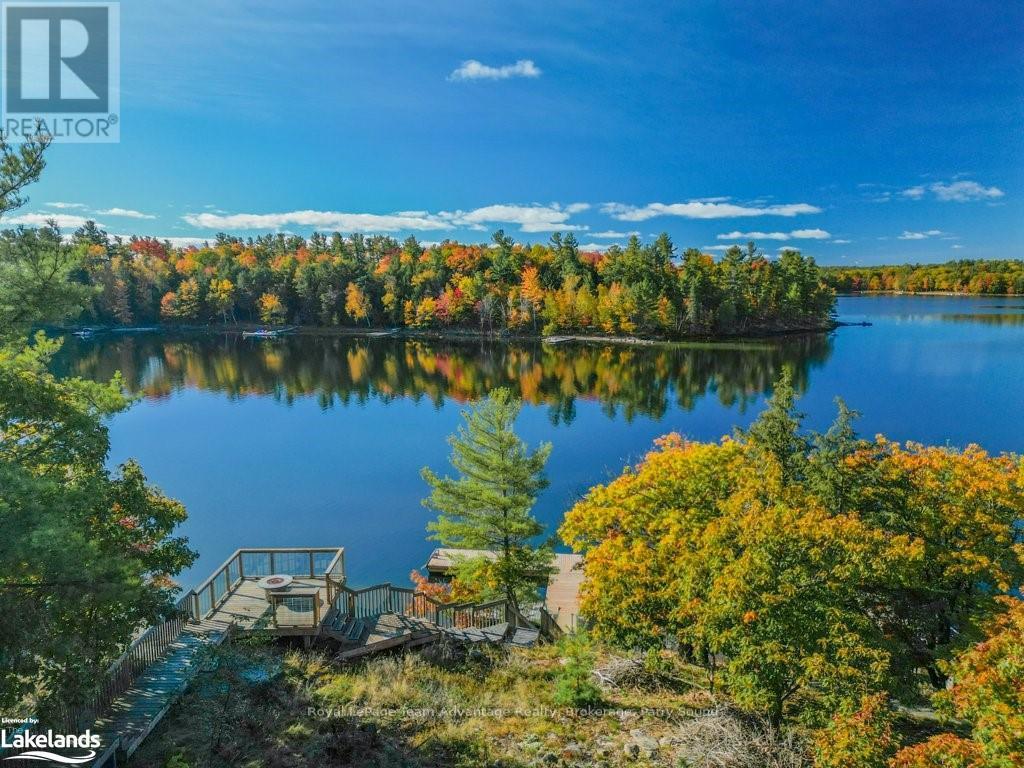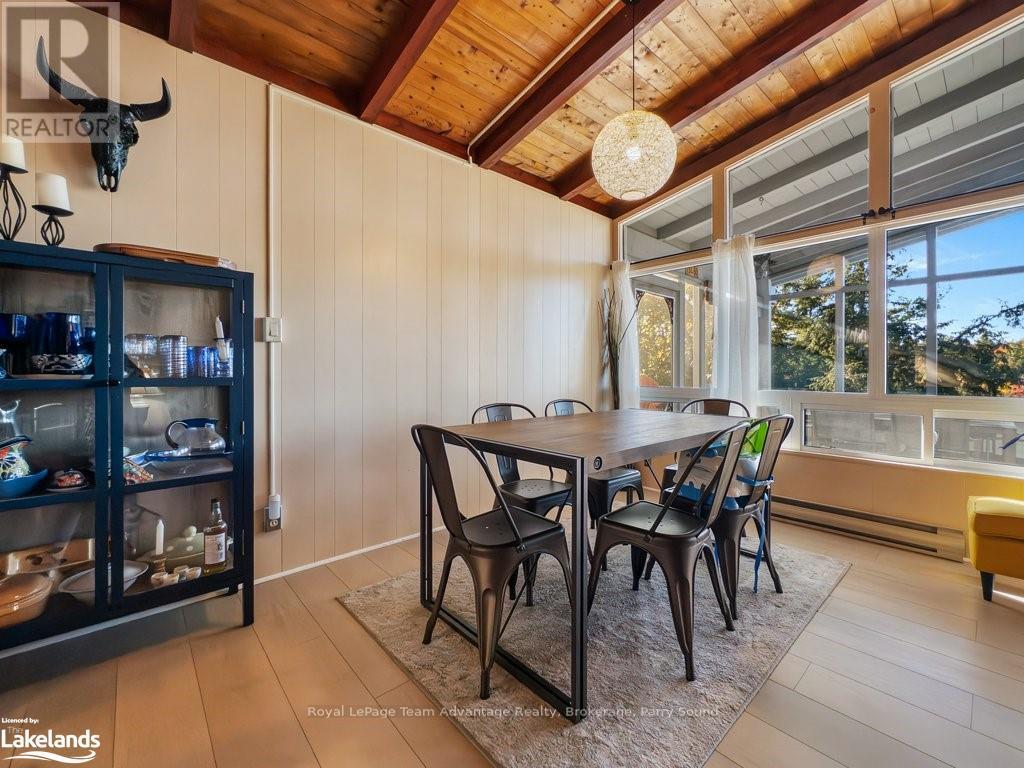30 Rockcliffe Drive N Carling, Ontario P0G 1G0
$1,249,000
Drive in or Sail-In, Unwind, Lock Up and Go Georgian Bay Cottage Life Done Right. Looking for the kind of cottage that gives you everything you love about Georgian Bay and nothing you don't? This 3-season retreat offers the best of spring, summer and fall, then easily closes up so you can chase the sun or head south for winter. Set just off a municipally maintained road, this 3-bedroom, 1-bath cottage blends simplicity with smart upgrades. Southwest-facing with stunning bay views, its the perfect place to unplug. A cozy living room with a wood stove welcomes cool-weather weekends, while the screened-in porch gives you that classic cottage feel bug-free dining, board games, and morning coffees all included. Sailors and boaters, take note: the deep water steel-reinforced dock are ready for your keel sailboat or cruiser no worry about water levels, just tie up and enjoy. Relax and take in the sunset from the spacious deck, featuring sleek glass railings and newly rebuilt stairs and decking designed to maximize your view and improve accessibility. Yes, the lot is naturally sloped with granite outcrops and neighbours are nearby, but the design makes smart use of space and keeps your focus on the water, where it belongs. Whether you're here for quiet family weekends, paddleboarding at sunset, or sailing the bay, this is the kind of place that works with your lifestyle not against it. Come fall, simply close the doors, turn the key, and catch your flight south. This isn't just a cottage. Its freedom Georgian Bay style. (id:61445)
Property Details
| MLS® Number | X10438786 |
| Property Type | Single Family |
| Community Name | Carling |
| AmenitiesNearBy | Hospital |
| Easement | Unknown |
| EquipmentType | None |
| Features | Rocky, Sloping, Waterway, Lighting, Dry, Hilly |
| ParkingSpaceTotal | 6 |
| RentalEquipmentType | None |
| Structure | Deck, Dock |
| ViewType | Lake View, Direct Water View |
| WaterFrontType | Waterfront |
Building
| BathroomTotal | 1 |
| BedroomsAboveGround | 3 |
| BedroomsTotal | 3 |
| Appliances | Water Heater, Dishwasher, Microwave, Stove, Refrigerator |
| ArchitecturalStyle | Bungalow |
| ConstructionStyleAttachment | Detached |
| ConstructionStyleOther | Seasonal |
| ExteriorFinish | Wood |
| FireplacePresent | Yes |
| FireplaceTotal | 1 |
| FireplaceType | Woodstove |
| FoundationType | Wood/piers |
| HeatingFuel | Electric |
| HeatingType | Baseboard Heaters |
| StoriesTotal | 1 |
| SizeInterior | 1100 - 1500 Sqft |
| Type | House |
| UtilityWater | Lake/river Water Intake |
Parking
| No Garage |
Land
| AccessType | Year-round Access, Private Docking |
| Acreage | No |
| LandAmenities | Hospital |
| Sewer | Septic System |
| SizeDepth | 316 Ft ,10 In |
| SizeFrontage | 101 Ft ,7 In |
| SizeIrregular | 101.6 X 316.9 Ft |
| SizeTotalText | 101.6 X 316.9 Ft|1/2 - 1.99 Acres |
| ZoningDescription | Wf1 |
Rooms
| Level | Type | Length | Width | Dimensions |
|---|---|---|---|---|
| Main Level | Kitchen | 4.47 m | 3 m | 4.47 m x 3 m |
| Main Level | Living Room | 4.75 m | 3.07 m | 4.75 m x 3.07 m |
| Main Level | Dining Room | 3.91 m | 3 m | 3.91 m x 3 m |
| Main Level | Bedroom | 2.69 m | 2.97 m | 2.69 m x 2.97 m |
| Main Level | Bedroom | 4.52 m | 3 m | 4.52 m x 3 m |
| Main Level | Primary Bedroom | 4.8 m | 3.02 m | 4.8 m x 3.02 m |
| Main Level | Bathroom | 2.41 m | 2.06 m | 2.41 m x 2.06 m |
| Main Level | Recreational, Games Room | 6.1 m | 3.66 m | 6.1 m x 3.66 m |
Utilities
| Electricity | Installed |
| Wireless | Available |
https://www.realtor.ca/real-estate/27562185/30-rockcliffe-drive-n-carling-carling
Interested?
Contact us for more information
Nicole Boyd
Broker
49 James Street
Parry Sound, Ontario P2A 1T6
Geoff Hayes
Salesperson
49 James Street
Parry Sound, Ontario P2A 1T6



