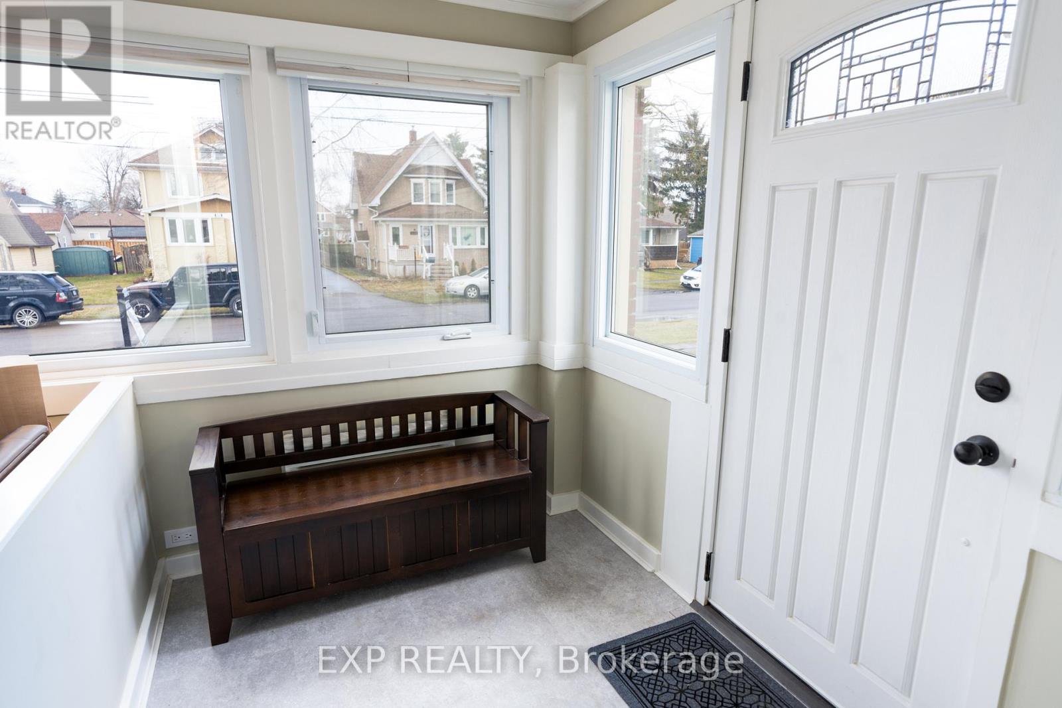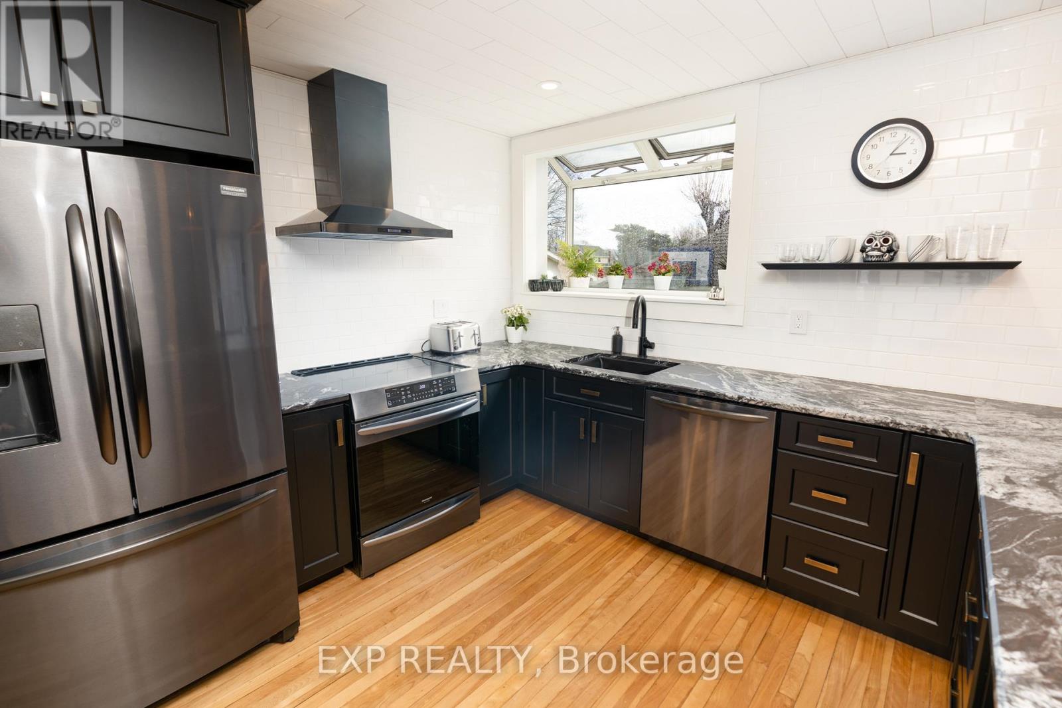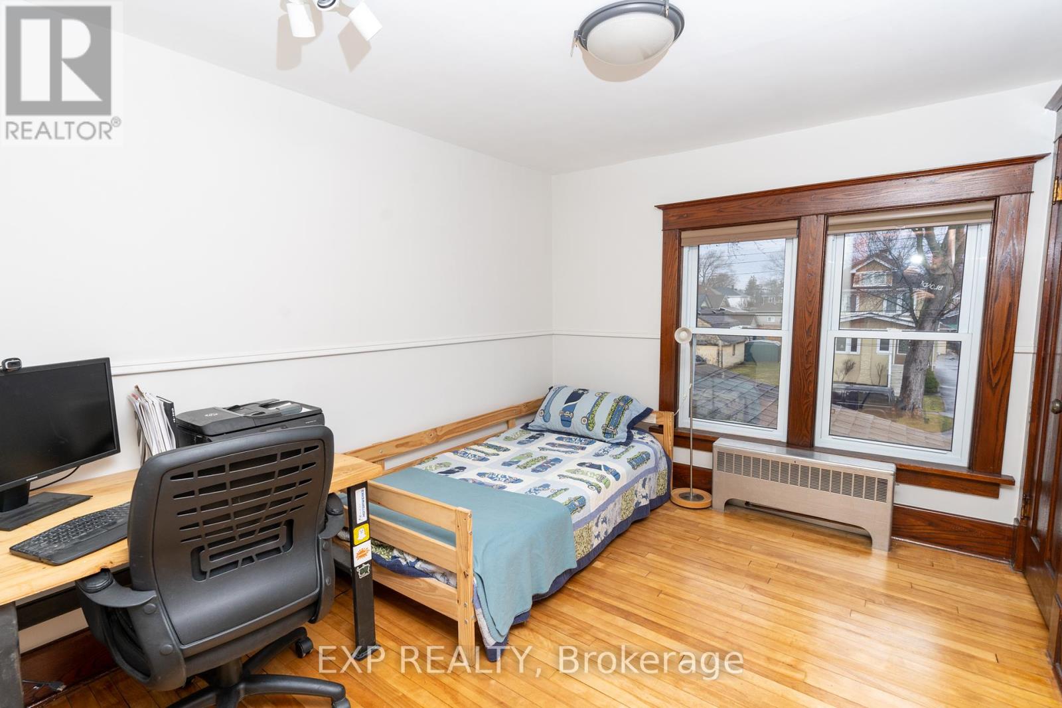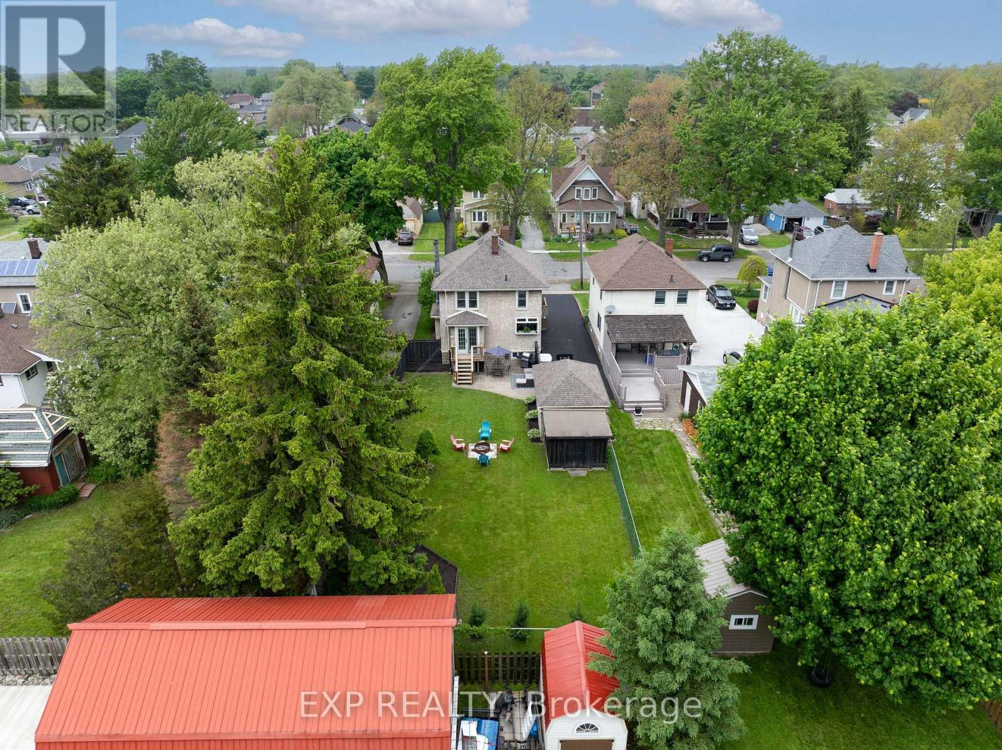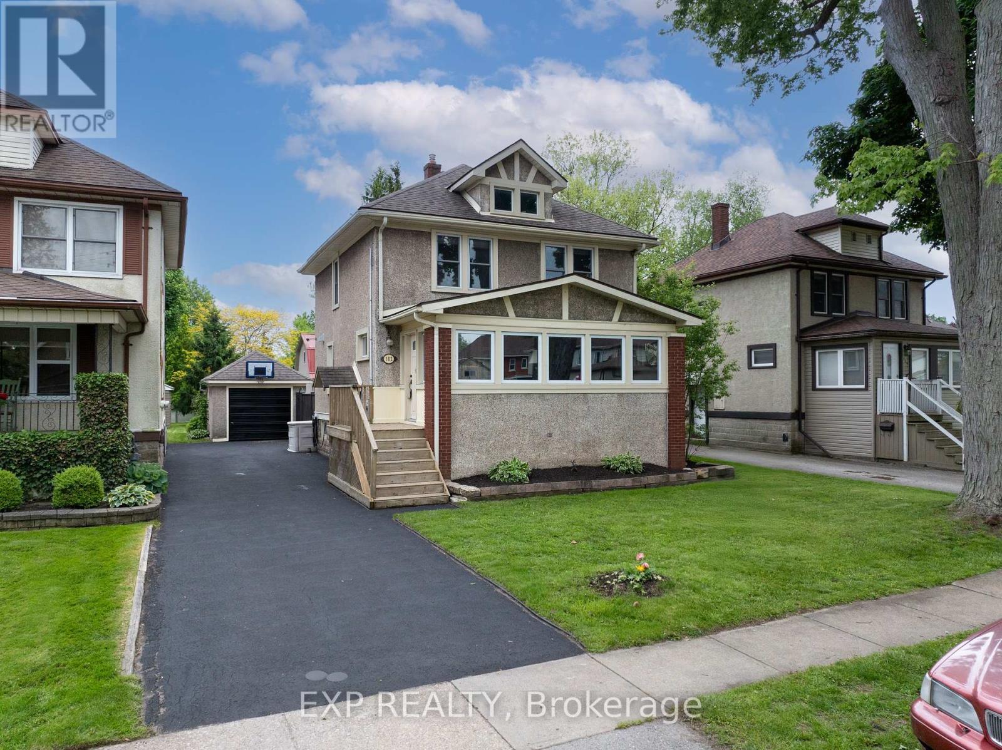302 Stanley Street Port Colborne, Ontario L3K 3A2
$544,900
This updated 2 storey character home Is located in the Desirable South West Port Colborne area. The location is ideal; walking distance to elementary and high schools, The Hh Knoll Waterfront Park, Sugarloaf Marina, Hospital Care Facilities, Downtown District , Banks, Restaurants and Shopping. There is enough parking for 4 cars which includes a separate single car garage (With Wi-Fi Enabled Door Opener 2021) and a bonus shed attached for extra storage. Custom kitchen, granite countertops, open concept, hardwood floors, new light fixtures in bedrooms and hallways. Private concrete patio in the backyard. New split A/C heat pump 2025. Fridge, stove, dishwasher (2021) Washer and dryer (2024) (id:61445)
Open House
This property has open houses!
2:00 pm
Ends at:4:00 pm
Property Details
| MLS® Number | X12183818 |
| Property Type | Single Family |
| Community Name | 878 - Sugarloaf |
| AmenitiesNearBy | Marina, Park, Schools |
| EquipmentType | Water Heater |
| ParkingSpaceTotal | 4 |
| RentalEquipmentType | Water Heater |
Building
| BathroomTotal | 2 |
| BedroomsAboveGround | 4 |
| BedroomsTotal | 4 |
| BasementDevelopment | Partially Finished |
| BasementType | Full (partially Finished) |
| ConstructionStyleAttachment | Detached |
| CoolingType | Window Air Conditioner |
| ExteriorFinish | Stucco |
| FireplacePresent | Yes |
| FoundationType | Block |
| HalfBathTotal | 1 |
| HeatingType | Radiant Heat |
| StoriesTotal | 2 |
| SizeInterior | 1100 - 1500 Sqft |
| Type | House |
| UtilityWater | Municipal Water |
Parking
| Detached Garage | |
| Garage |
Land
| Acreage | No |
| LandAmenities | Marina, Park, Schools |
| Sewer | Sanitary Sewer |
| SizeDepth | 152 Ft |
| SizeFrontage | 43 Ft |
| SizeIrregular | 43 X 152 Ft |
| SizeTotalText | 43 X 152 Ft |
Rooms
| Level | Type | Length | Width | Dimensions |
|---|---|---|---|---|
| Second Level | Bedroom | 3.35 m | 3.3 m | 3.35 m x 3.3 m |
| Second Level | Bedroom | 3.3 m | 3.84 m | 3.3 m x 3.84 m |
| Second Level | Bedroom | 3.3 m | 2.72 m | 3.3 m x 2.72 m |
| Second Level | Bathroom | Measurements not available | ||
| Basement | Office | 3.12 m | 1.09 m | 3.12 m x 1.09 m |
| Basement | Bedroom | 4.04 m | 2.97 m | 4.04 m x 2.97 m |
| Basement | Bathroom | Measurements not available | ||
| Main Level | Kitchen | 3.23 m | 3.86 m | 3.23 m x 3.86 m |
| Main Level | Dining Room | 4.47 m | 3.66 m | 4.47 m x 3.66 m |
https://www.realtor.ca/real-estate/28389977/302-stanley-street-port-colborne-sugarloaf-878-sugarloaf
Interested?
Contact us for more information
Matt Guthrie
Salesperson
4025 Dorchester Road, Suite 260
Niagara Falls, Ontario L2E 7K8





