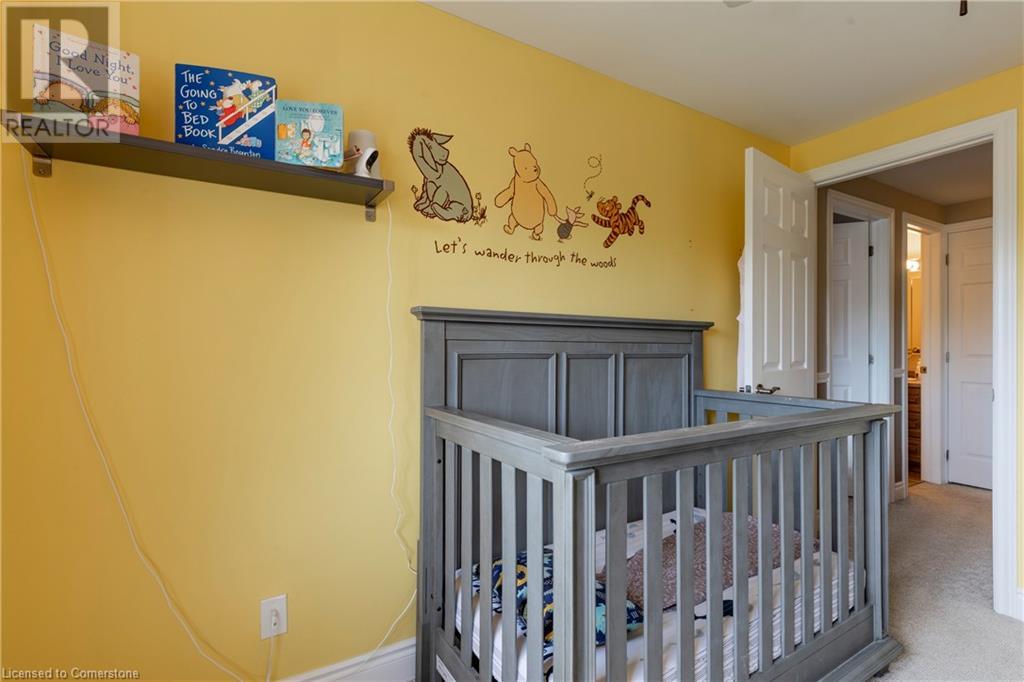3035 Glencrest Road Unit# 90 Burlington, Ontario L7N 3K1
$624,990Maintenance, Insurance, Cable TV, Landscaping, Property Management, Water, Parking
$1,040 Monthly
Maintenance, Insurance, Cable TV, Landscaping, Property Management, Water, Parking
$1,040 MonthlyWelcome to 90-3035 Glencrest Road! This deceptively large condo-townhome offers the perfect blend of modern living, layout flexibility and outstanding location. Step into the main floor and you’ll find a light-and-bright kitchen and dining space, 2-piece washroom and oversized living space with patio doors leading to a private and fully fenced-yard – but more on that later. Head upstairs and you’ll be greeted with a large primary with loads of closet space, 2 ample bedrooms and a 4-piece bath. The fully finished basement offers space for a den, home office, playroom or gym and features a 3-piece bath with laundry, storage and walkout to two underground parking spaces. 3035 Glencrest is a sough-after complex with beautifully landscaped grounds, visitor parking and an inground pool just steps from the yard of Unit 90. Located near transit routes, schools, parks, shopping and dining (3-minute drive to Burlington Mall!) this lovely home has it all. (id:61445)
Property Details
| MLS® Number | 40731063 |
| Property Type | Single Family |
| AmenitiesNearBy | Hospital, Park, Place Of Worship, Playground, Public Transit, Schools, Shopping |
| CommunityFeatures | Quiet Area, Community Centre |
| EquipmentType | Water Heater |
| ParkingSpaceTotal | 2 |
| RentalEquipmentType | Water Heater |
Building
| BathroomTotal | 3 |
| BedroomsAboveGround | 3 |
| BedroomsTotal | 3 |
| Amenities | Party Room |
| Appliances | Dishwasher, Dryer, Refrigerator, Stove, Washer, Hood Fan, Window Coverings, Garage Door Opener |
| ArchitecturalStyle | 2 Level |
| BasementDevelopment | Finished |
| BasementType | Full (finished) |
| ConstructionStyleAttachment | Attached |
| CoolingType | Central Air Conditioning |
| ExteriorFinish | Aluminum Siding, Brick |
| FoundationType | Poured Concrete |
| HalfBathTotal | 1 |
| HeatingFuel | Natural Gas |
| HeatingType | Forced Air |
| StoriesTotal | 2 |
| SizeInterior | 2094 Sqft |
| Type | Row / Townhouse |
| UtilityWater | Municipal Water |
Parking
| Underground | |
| Covered |
Land
| AccessType | Highway Access, Highway Nearby |
| Acreage | No |
| LandAmenities | Hospital, Park, Place Of Worship, Playground, Public Transit, Schools, Shopping |
| Sewer | Municipal Sewage System |
| SizeTotalText | Unknown |
| ZoningDescription | Rl6 |
Rooms
| Level | Type | Length | Width | Dimensions |
|---|---|---|---|---|
| Second Level | 4pc Bathroom | 8'7'' x 4'11'' | ||
| Second Level | Bedroom | 8'5'' x 11'4'' | ||
| Second Level | Bedroom | 8'5'' x 16'2'' | ||
| Second Level | Primary Bedroom | 13'10'' x 14'0'' | ||
| Basement | Utility Room | 7'1'' x 9'11'' | ||
| Basement | Family Room | 18'5'' x 33'2'' | ||
| Basement | 3pc Bathroom | Measurements not available | ||
| Main Level | 2pc Bathroom | 2'9'' x 6'11'' | ||
| Main Level | Kitchen | 7'7'' x 9'4'' | ||
| Main Level | Dining Room | 10'7'' x 13'3'' | ||
| Main Level | Living Room | 17'10'' x 13'5'' |
https://www.realtor.ca/real-estate/28348286/3035-glencrest-road-unit-90-burlington
Interested?
Contact us for more information
Sean Dawson
Salesperson
986 King Street W. Unit B
Hamilton, Ontario L8S 1L1















































