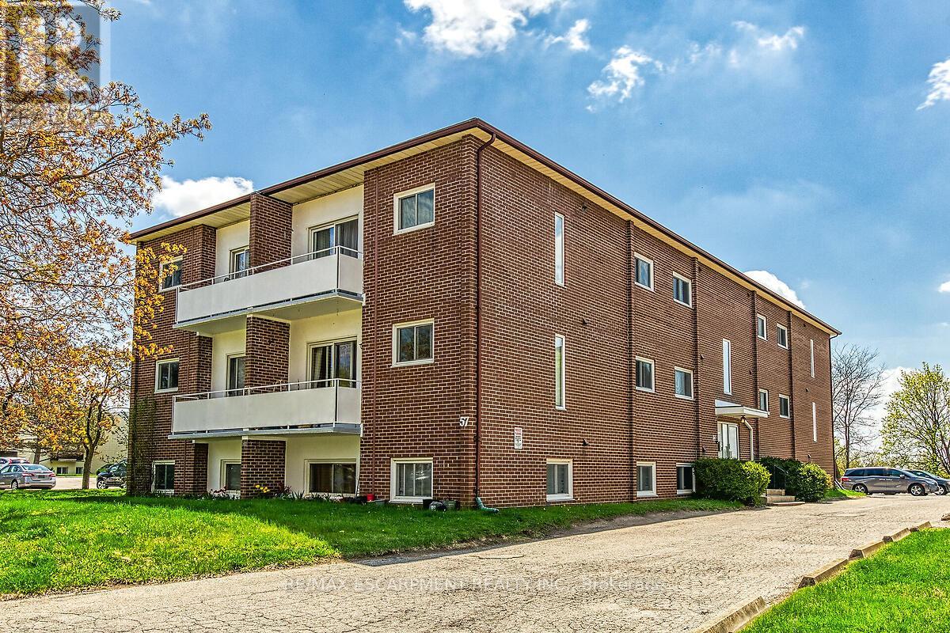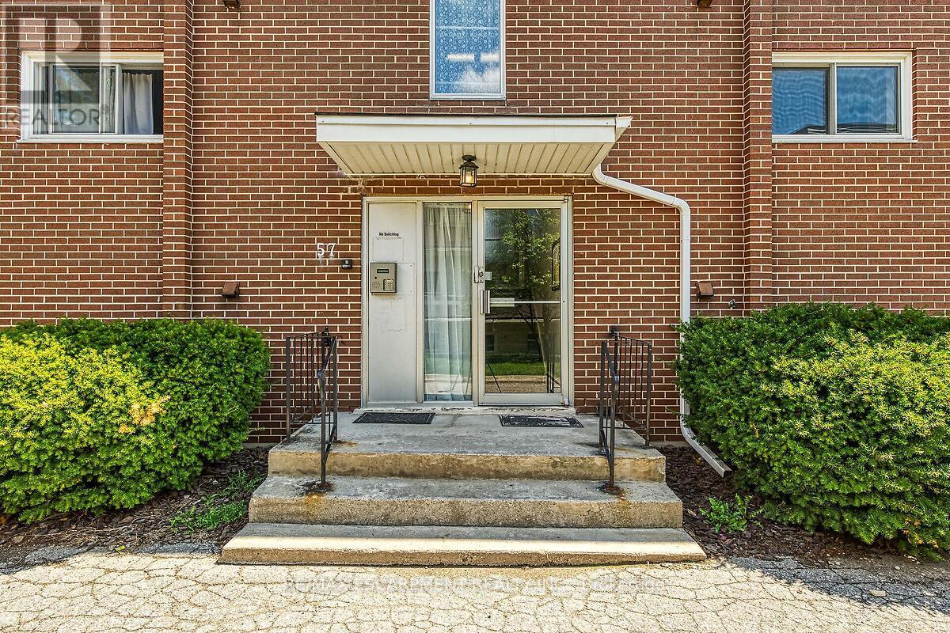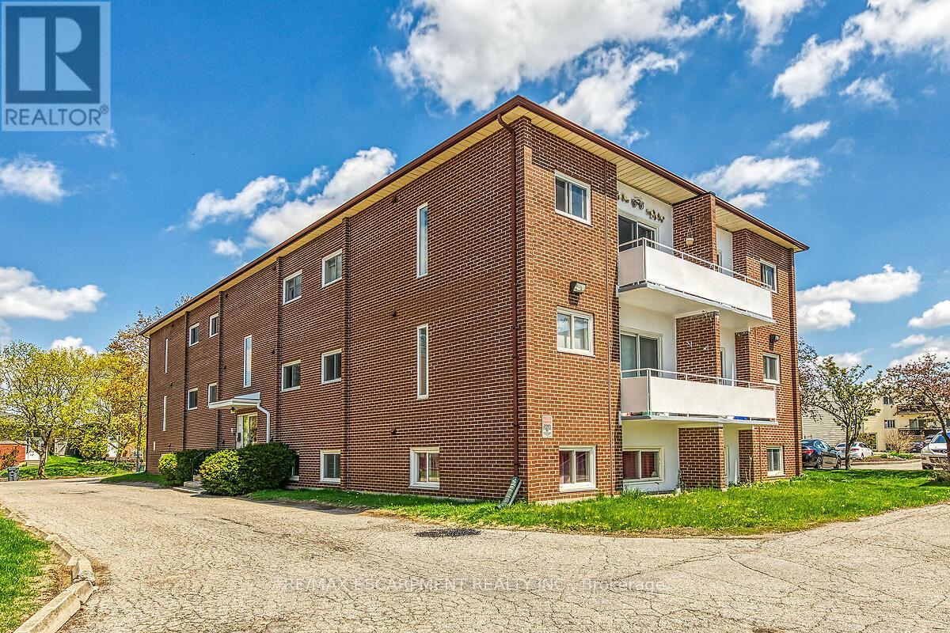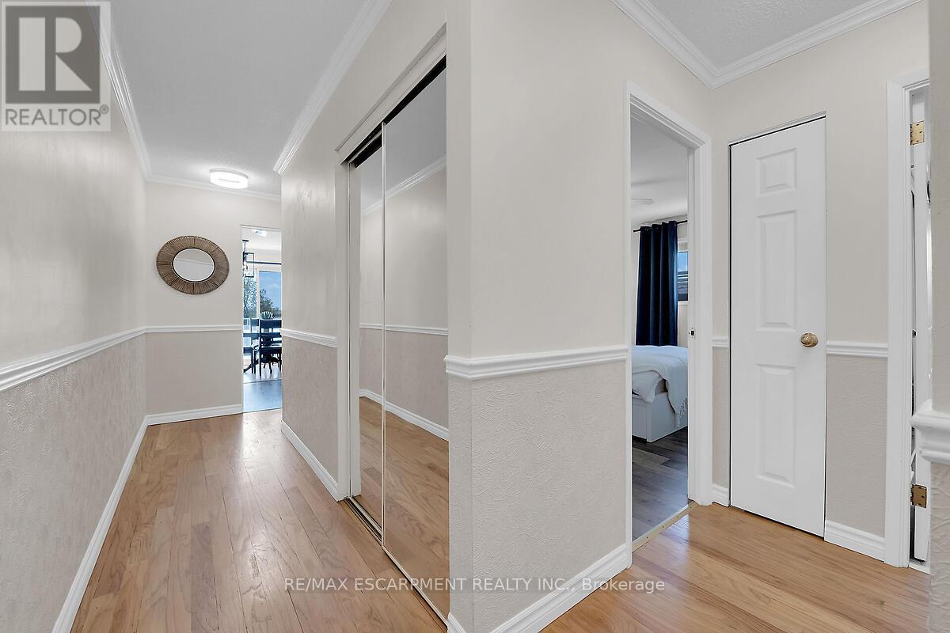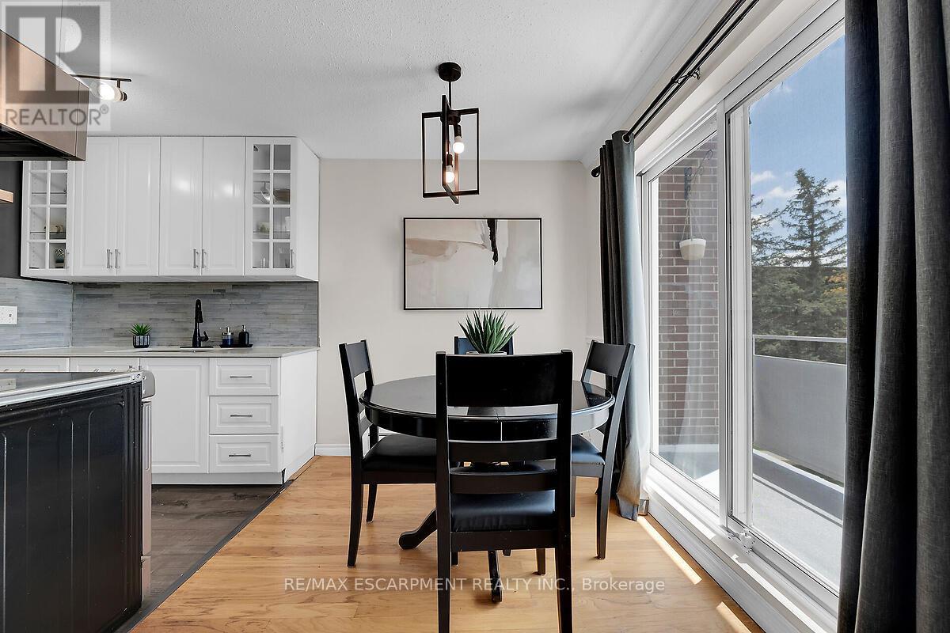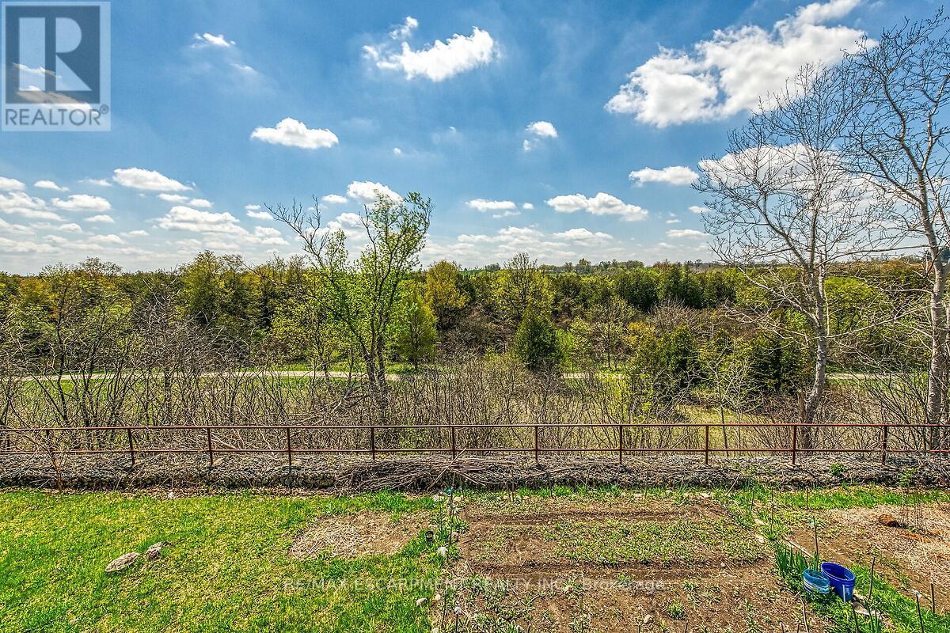304 - 57 Conroy Crescent Guelph, Ontario N1G 2V5
$359,900Maintenance, Heat, Electricity, Common Area Maintenance, Insurance, Parking
$475 Monthly
Maintenance, Heat, Electricity, Common Area Maintenance, Insurance, Parking
$475 MonthlyRenovated top floor 2 bed,1 bath unit with private southwest facing balcony and scenic views of green space and trails. Convenient location close to University of Guelph, YMCA, Stone Road Mall and numerous parks & trails. Great for students, commuters and investors with quick access to public transit and HWY 6. Updated kitchen features quartz counters and stainless steel appliances. Building amenities including coin laundry, storage locker and 1 assigned parking space. Additional parking may be rented from the condo corp for $25/month. Low condo fee includes heat, hydro & water. Building is smoke free. Dogs are not permitted. (id:61445)
Property Details
| MLS® Number | X12139484 |
| Property Type | Single Family |
| Community Name | Dovercliffe Park/Old University |
| AmenitiesNearBy | Park, Schools |
| CommunityFeatures | Pet Restrictions |
| Features | Balcony, Carpet Free, Laundry- Coin Operated |
| ParkingSpaceTotal | 1 |
Building
| BathroomTotal | 1 |
| BedroomsAboveGround | 2 |
| BedroomsTotal | 2 |
| Age | 51 To 99 Years |
| Amenities | Storage - Locker |
| Appliances | Microwave, Stove, Window Coverings, Refrigerator |
| ExteriorFinish | Brick |
| FlooringType | Laminate, Hardwood, Vinyl |
| HeatingFuel | Natural Gas |
| HeatingType | Baseboard Heaters |
| StoriesTotal | 3 |
| SizeInterior | 700 - 799 Sqft |
| Type | Apartment |
Parking
| Garage |
Land
| Acreage | No |
| LandAmenities | Park, Schools |
Rooms
| Level | Type | Length | Width | Dimensions |
|---|---|---|---|---|
| Main Level | Kitchen | 2.36 m | 2.29 m | 2.36 m x 2.29 m |
| Main Level | Dining Room | 2.36 m | 2.29 m | 2.36 m x 2.29 m |
| Main Level | Living Room | 5.79 m | 3.51 m | 5.79 m x 3.51 m |
| Main Level | Primary Bedroom | 4.09 m | 2.79 m | 4.09 m x 2.79 m |
| Main Level | Bedroom | 3.51 m | 3.05 m | 3.51 m x 3.05 m |
| Main Level | Bathroom | Measurements not available |
Interested?
Contact us for more information
Greg Guhbin
Broker
325 Winterberry Drive #4b
Hamilton, Ontario L8J 0B6

