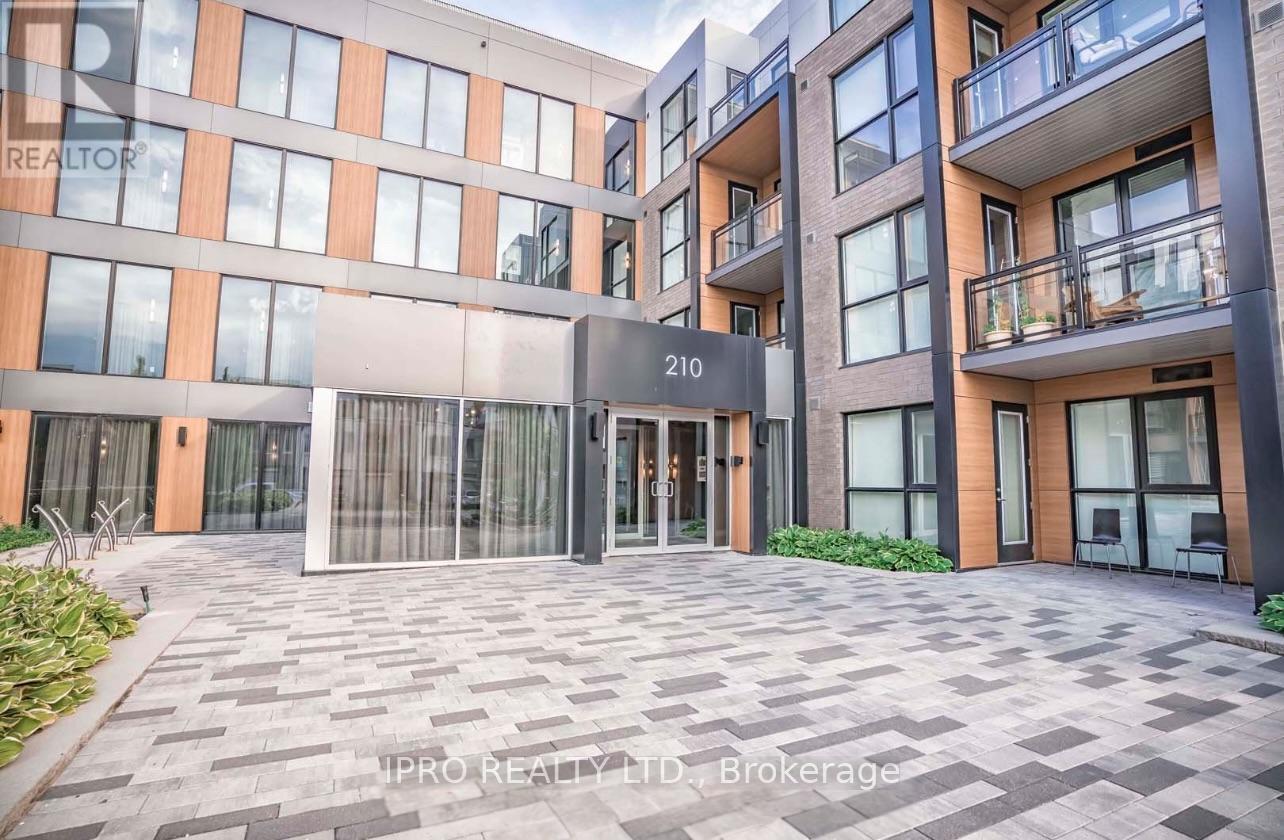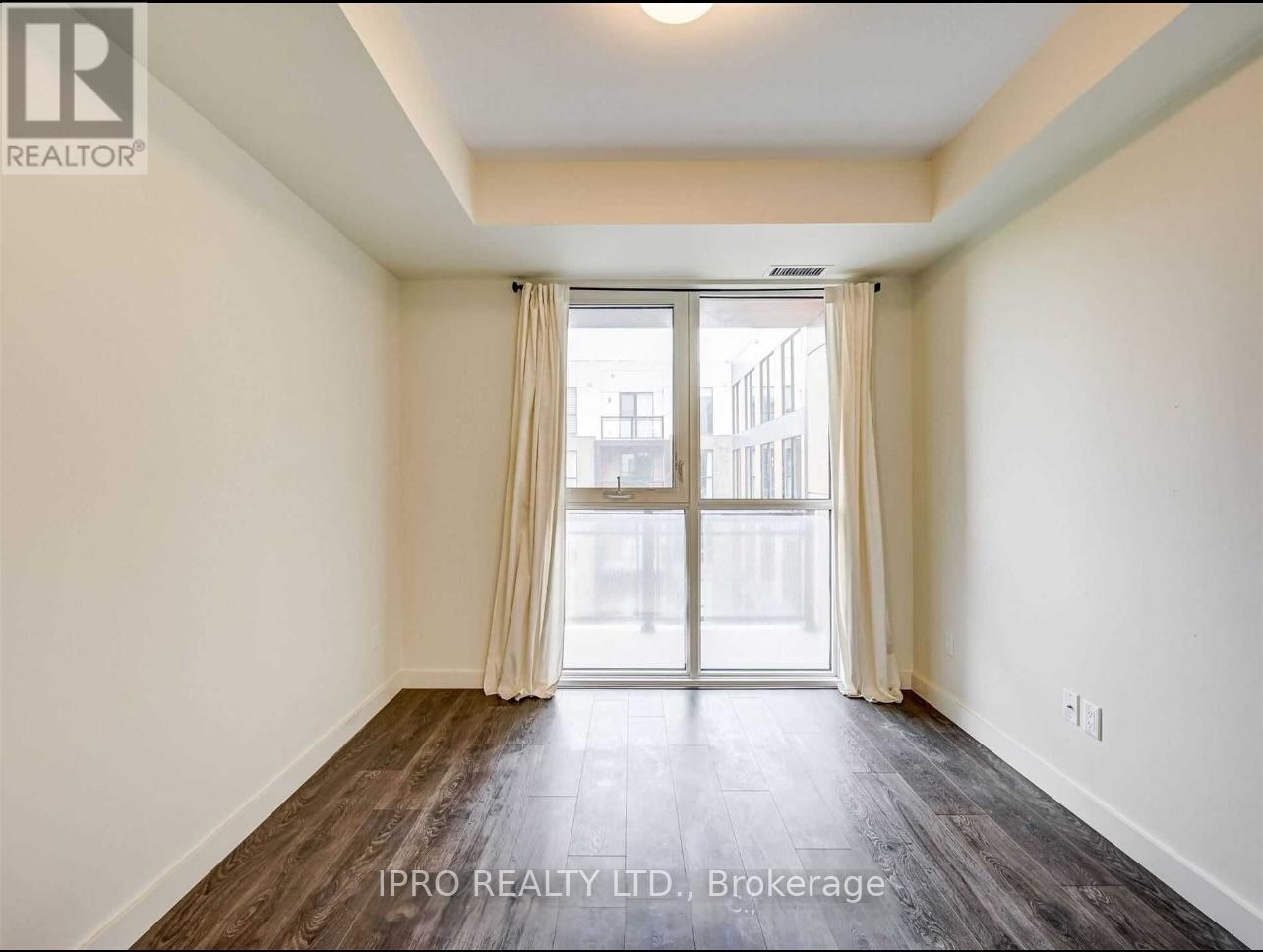309 - 210 Sabina Drive Oakville, Ontario L6H 7C3
$2,250 Monthly
Low rise in condominium Oakville's Trafalgar landing by Great Gulf! This spacious 1-bedroom + den condo features 9' ceilings, an open-concept living & dining area, a large den & private balcony with a clear view. Includes 1 underground parking spot. Conveniently located near 403 /407, Oakville hospital, grocery stores, shops, nature trails & a pond. Amenities include a party room & visitors parking. Prefer no smokers, pets allowed. Requires a job letter, credit score, 2 recent pay stubs, references & ID. (id:61445)
Property Details
| MLS® Number | W12007245 |
| Property Type | Single Family |
| Community Name | 1008 - GO Glenorchy |
| AmenitiesNearBy | Hospital, Park, Public Transit, Schools |
| CommunityFeatures | Pet Restrictions |
| Features | Balcony |
| ParkingSpaceTotal | 2 |
Building
| BathroomTotal | 1 |
| BedroomsAboveGround | 1 |
| BedroomsBelowGround | 1 |
| BedroomsTotal | 2 |
| Age | 6 To 10 Years |
| Amenities | Exercise Centre, Party Room, Visitor Parking |
| BasementFeatures | Apartment In Basement |
| BasementType | N/a |
| CoolingType | Central Air Conditioning |
| ExteriorFinish | Brick |
| FlooringType | Laminate |
| HeatingFuel | Natural Gas |
| HeatingType | Forced Air |
| SizeInterior | 699.9943 - 798.9932 Sqft |
| Type | Apartment |
Parking
| Underground | |
| Garage |
Land
| Acreage | No |
| LandAmenities | Hospital, Park, Public Transit, Schools |
Rooms
| Level | Type | Length | Width | Dimensions |
|---|---|---|---|---|
| Main Level | Living Room | 7.6 m | 3.3 m | 7.6 m x 3.3 m |
| Main Level | Dining Room | 7.6 m | 3.3 m | 7.6 m x 3.3 m |
| Main Level | Kitchen | 7.6 m | 3.3 m | 7.6 m x 3.3 m |
| Main Level | Primary Bedroom | 3.18 m | 3.06 m | 3.18 m x 3.06 m |
| Main Level | Den | 3.17 m | 1.79 m | 3.17 m x 1.79 m |
Interested?
Contact us for more information
Rabia Javaid
Salesperson
30 Eglinton Ave W. #c12
Mississauga, Ontario L5R 3E7
Ibrahim Subhan
Salesperson
30 Eglinton Ave W. #c12
Mississauga, Ontario L5R 3E7




















