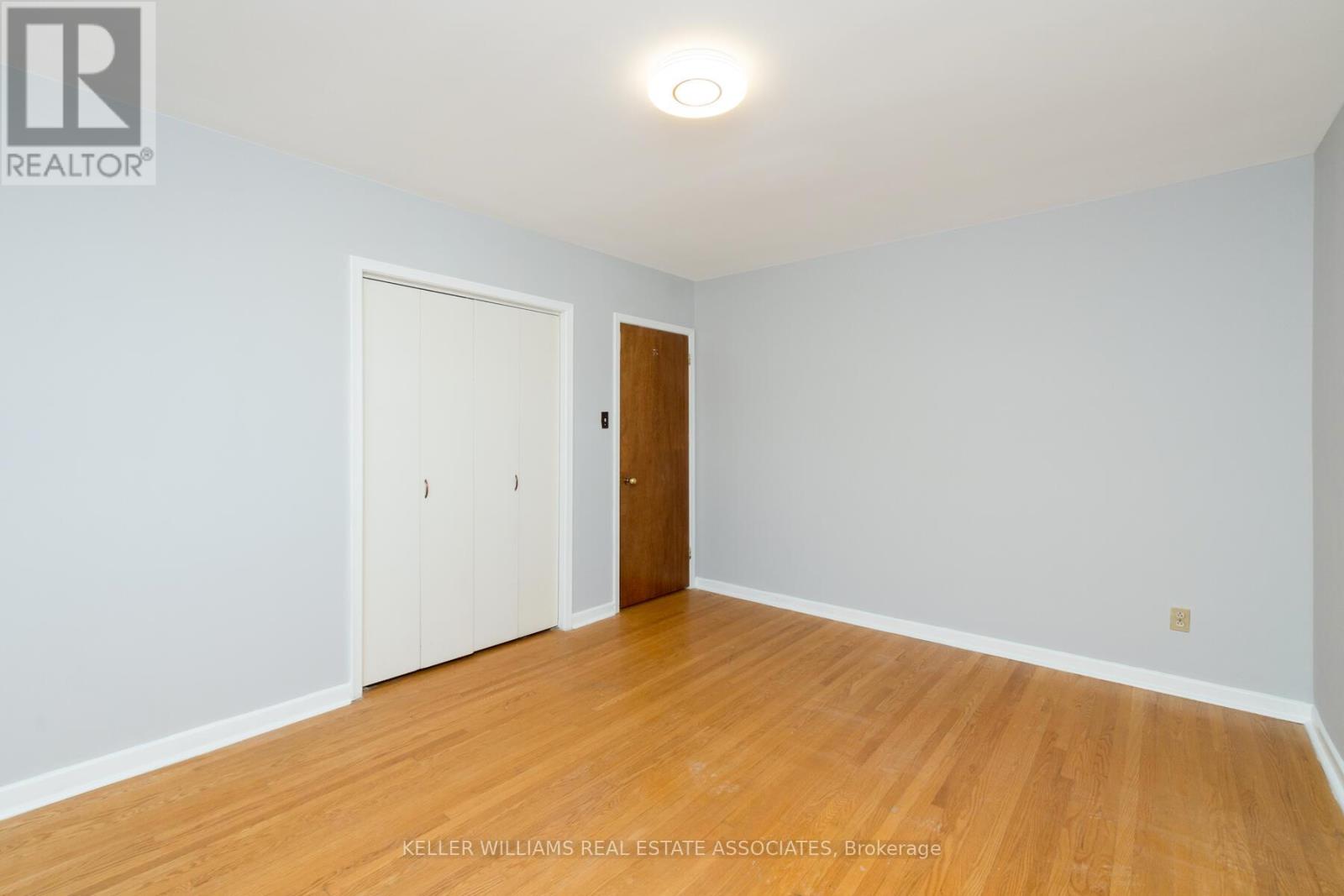31 Brantley Crescent Toronto, Ontario M3J 1X4
$1,199,900
Family Friendly Area and Quiet Crescent Surrounded By an Abundance of Treed Parks, Forest, Schools, Daycare, Public Transportation, Restaurants. Most Families have been here for decades and this Home Awaits a New Family to Make Memories of Their Own. Large Bungalow on a Large Lot with Potential for a Multi-Family Home. More than Enough Parking to Suit Both Large Single Families or Rental/ In-Law Suite Potential. Recently Upgraded Electrical Panel, Fence, Furnace, Tankless Water Heater. Huge Basement Can Use Some Modern Imagination but an Excellent Canvas to do so. 3 Good Sized Bedrooms,2 Bathroom. Carpet Free Home. Great Sized Lot, Fenced Yard, Separate Entrance to Basement Thru the Ground Level Entrance. Stove Pictured Has Been Replaced with a Full-Size Unit After the Photos Were Taken. Black Washer and Dryer Pictured will be Returned to the Basement on Closing. (id:61445)
Property Details
| MLS® Number | W12075444 |
| Property Type | Single Family |
| Community Name | York University Heights |
| AmenitiesNearBy | Hospital, Park, Place Of Worship, Public Transit, Schools |
| EquipmentType | None |
| Features | Flat Site, Carpet Free, In-law Suite |
| ParkingSpaceTotal | 8 |
| RentalEquipmentType | None |
| Structure | Porch |
Building
| BathroomTotal | 2 |
| BedroomsAboveGround | 3 |
| BedroomsBelowGround | 1 |
| BedroomsTotal | 4 |
| Age | 51 To 99 Years |
| Amenities | Canopy |
| Appliances | Water Heater - Tankless, Water Heater, Water Meter, Dryer, Stove, Washer, Refrigerator |
| ArchitecturalStyle | Raised Bungalow |
| BasementDevelopment | Finished |
| BasementFeatures | Separate Entrance |
| BasementType | N/a (finished) |
| ConstructionStyleAttachment | Detached |
| CoolingType | Central Air Conditioning |
| ExteriorFinish | Brick |
| FireProtection | Alarm System |
| FlooringType | Tile, Laminate, Hardwood |
| FoundationType | Block, Poured Concrete |
| HeatingFuel | Natural Gas |
| HeatingType | Forced Air |
| StoriesTotal | 1 |
| SizeInterior | 1100 - 1500 Sqft |
| Type | House |
| UtilityWater | Municipal Water, Lake/river Water Intake |
Parking
| Attached Garage | |
| Garage |
Land
| Acreage | No |
| FenceType | Fully Fenced, Fenced Yard |
| LandAmenities | Hospital, Park, Place Of Worship, Public Transit, Schools |
| Sewer | Sanitary Sewer |
| SizeDepth | 111 Ft ,1 In |
| SizeFrontage | 54 Ft ,7 In |
| SizeIrregular | 54.6 X 111.1 Ft |
| SizeTotalText | 54.6 X 111.1 Ft |
| ZoningDescription | Rd, 301- Single Family Detached |
Rooms
| Level | Type | Length | Width | Dimensions |
|---|---|---|---|---|
| Lower Level | Bedroom 4 | 4.82 m | 3.89 m | 4.82 m x 3.89 m |
| Lower Level | Recreational, Games Room | 8.75 m | 3.83 m | 8.75 m x 3.83 m |
| Lower Level | Study | 4.28 m | 4.16 m | 4.28 m x 4.16 m |
| Lower Level | Laundry Room | 2.58 m | 2.6 m | 2.58 m x 2.6 m |
| Main Level | Kitchen | 3.2 m | 2.48 m | 3.2 m x 2.48 m |
| Main Level | Dining Room | 2.7 m | 3.4 m | 2.7 m x 3.4 m |
| Main Level | Living Room | 5.3 m | 3.6 m | 5.3 m x 3.6 m |
| Main Level | Primary Bedroom | 4.23 m | 3.35 m | 4.23 m x 3.35 m |
| Main Level | Bedroom 2 | 3.35 m | 3.35 m | 3.35 m x 3.35 m |
| Main Level | Bedroom 3 | 2.68 m | 3.57 m | 2.68 m x 3.57 m |
| Main Level | Eating Area | 3.21 m | 2.2 m | 3.21 m x 2.2 m |
Utilities
| Cable | Available |
| Sewer | Installed |
Interested?
Contact us for more information
Ryan M. Podnar
Salesperson
521 Main Street
Georgetown, Ontario L7G 3T1














































