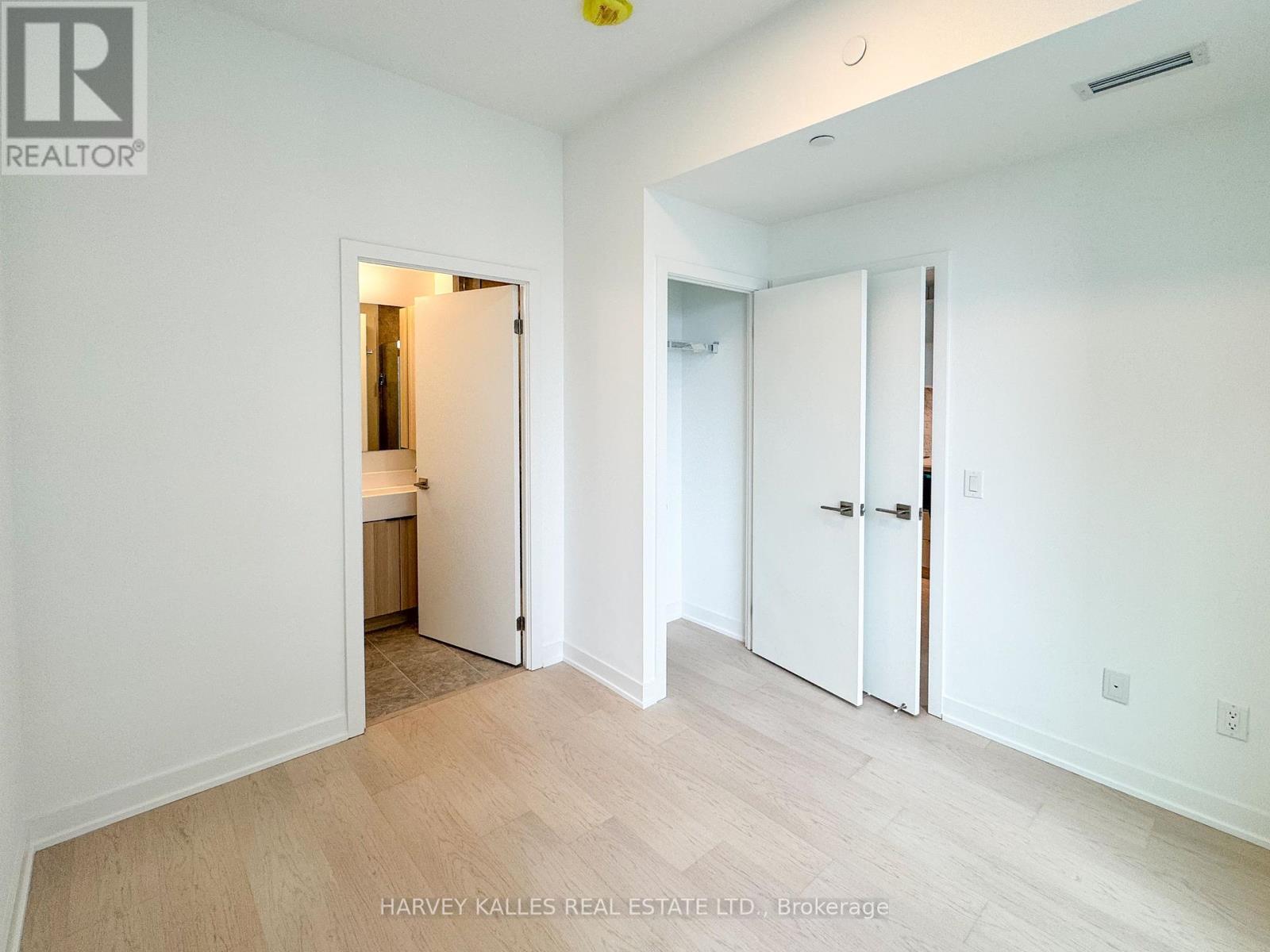3109 - 252 Church Street Toronto, Ontario M5B 0E6
$2,350 Monthly
Sleek & Bright 1+Den Condo in Prime Downtown Location. Be the first to call this stylish, brand-new suite home. Thoughtfully designed with an open layout, the unit features a generous den ideal for a guest room, nursery, or home office. Floor-to-ceiling windows bathe the space in morning sunlight with east-facing views. The contemporary kitchen is outfitted with streamlined built-in appliances and modern cabinetry for a seamless, minimalist look. Residents enjoy access to a full suite of amenities, including a fitness centre, rooftop BBQ terrace, party lounge, and 24-hour concierge. Located just minutes from transit, TMU, shopping, dining, and everything downtown Toronto has to offer. Includes Bell high-speed internet. (id:61445)
Property Details
| MLS® Number | C12128206 |
| Property Type | Single Family |
| Community Name | Church-Yonge Corridor |
| AmenitiesNearBy | Hospital, Park, Place Of Worship, Public Transit |
| CommunicationType | High Speed Internet |
| CommunityFeatures | Pet Restrictions |
| Features | Balcony |
Building
| BathroomTotal | 2 |
| BedroomsAboveGround | 1 |
| BedroomsTotal | 1 |
| Age | New Building |
| CoolingType | Central Air Conditioning |
| ExteriorFinish | Brick, Concrete |
| FlooringType | Hardwood |
| SizeInterior | 500 - 599 Sqft |
| Type | Apartment |
Parking
| Underground | |
| Garage |
Land
| Acreage | No |
| LandAmenities | Hospital, Park, Place Of Worship, Public Transit |
Rooms
| Level | Type | Length | Width | Dimensions |
|---|---|---|---|---|
| Flat | Living Room | 2.44 m | 6.4 m | 2.44 m x 6.4 m |
| Flat | Dining Room | 2.44 m | 6.4 m | 2.44 m x 6.4 m |
| Flat | Kitchen | 2.44 m | 6.4 m | 2.44 m x 6.4 m |
| Flat | Den | 2.13 m | 3.05 m | 2.13 m x 3.05 m |
| Flat | Bedroom | 2.74 m | 3.05 m | 2.74 m x 3.05 m |
Interested?
Contact us for more information
Karla Duka
Salesperson
2145 Avenue Road
Toronto, Ontario M5M 4B2
Reza Ipchilar
Salesperson
2145 Avenue Road
Toronto, Ontario M5M 4B2















