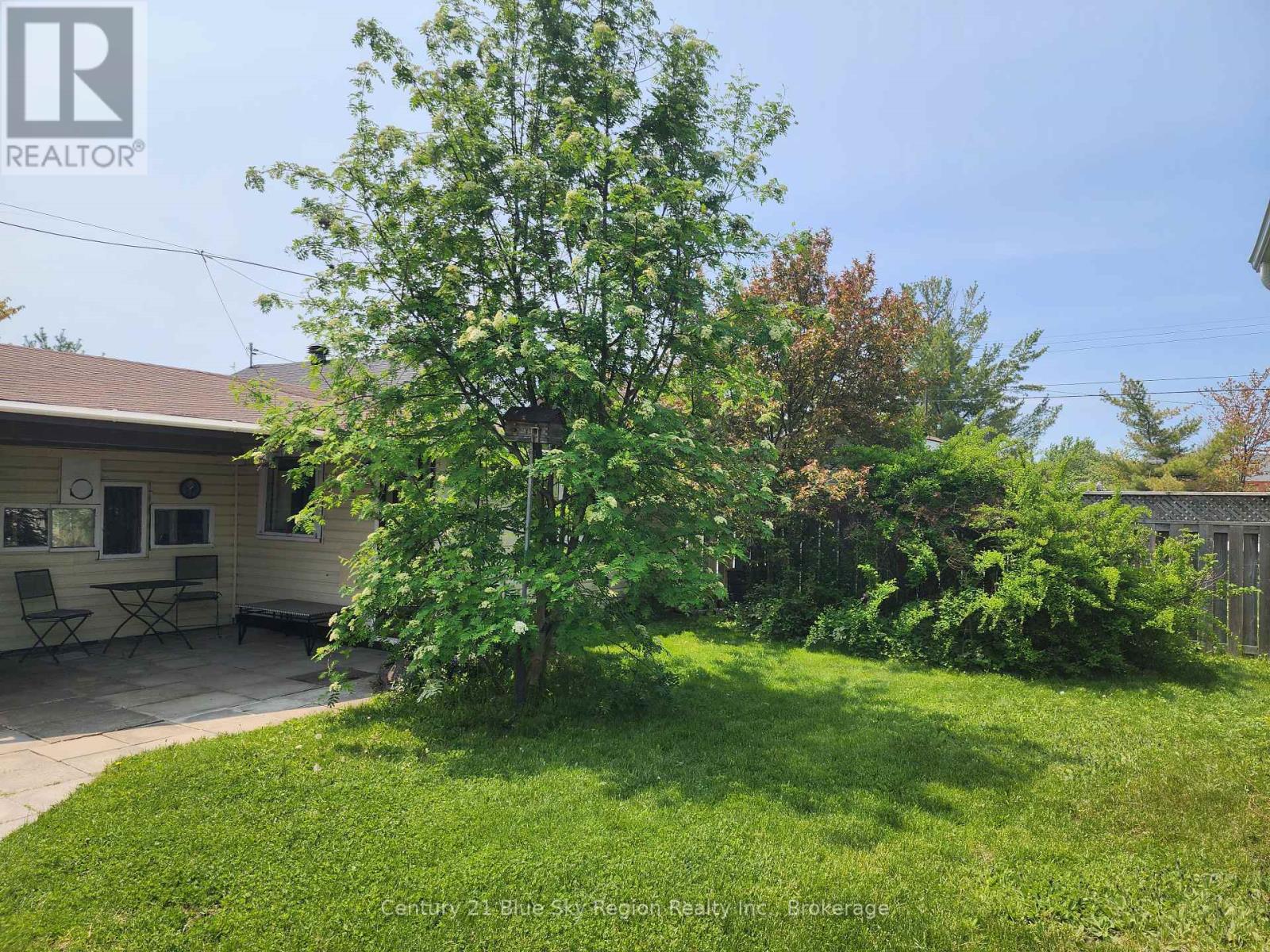311 Albert Avenue North Bay, Ontario P1B 7J8
$359,900
Pride of Ownership, located in the heart of the Widdifield neighbourhood, this bright well-maintained 2- plus 1-bedroom open-concept bungalow features an eat-in kitchen, one 4-piece and one 3-piece bathroom, hot water gas heat (hot water on demand), ductless AC, vinyl windows, and walkouts to front and back enclosed porches. Zoned R3, the basement is finished with in-law suite potential. Exterior features include a south-facing fenced back yard, outbuildings housing a workshop and spacious storage areas, and parking for 4 cars. All appliances included in the sale. Opportunity knocks! (id:61445)
Property Details
| MLS® Number | X12189778 |
| Property Type | Single Family |
| Community Name | Widdifield |
| AmenitiesNearBy | Hospital, Place Of Worship, Public Transit, Ski Area |
| CommunityFeatures | School Bus |
| EquipmentType | None |
| Features | Level |
| ParkingSpaceTotal | 4 |
| RentalEquipmentType | None |
| Structure | Deck, Porch, Outbuilding |
| ViewType | City View |
Building
| BathroomTotal | 2 |
| BedroomsAboveGround | 2 |
| BedroomsBelowGround | 1 |
| BedroomsTotal | 3 |
| Age | 51 To 99 Years |
| Appliances | Water Heater - Tankless, Water Meter, Dishwasher, Dryer, Hot Water Instant, Microwave, Stove, Washer, Window Coverings, Refrigerator |
| ArchitecturalStyle | Bungalow |
| BasementDevelopment | Finished |
| BasementFeatures | Apartment In Basement |
| BasementType | N/a (finished) |
| ConstructionStyleAttachment | Detached |
| CoolingType | Wall Unit |
| ExteriorFinish | Vinyl Siding |
| FireProtection | Smoke Detectors |
| FoundationType | Block |
| HeatingFuel | Natural Gas |
| HeatingType | Hot Water Radiator Heat |
| StoriesTotal | 1 |
| SizeInterior | 700 - 1100 Sqft |
| Type | House |
| UtilityWater | Municipal Water |
Parking
| No Garage |
Land
| Acreage | No |
| FenceType | Fenced Yard |
| LandAmenities | Hospital, Place Of Worship, Public Transit, Ski Area |
| Sewer | Sanitary Sewer |
| SizeDepth | 100 Ft |
| SizeFrontage | 50 Ft |
| SizeIrregular | 50 X 100 Ft |
| SizeTotalText | 50 X 100 Ft|under 1/2 Acre |
| ZoningDescription | R3 |
Rooms
| Level | Type | Length | Width | Dimensions |
|---|---|---|---|---|
| Lower Level | Laundry Room | 5.9 m | 2.57 m | 5.9 m x 2.57 m |
| Lower Level | Recreational, Games Room | 8.23 m | 3.4 m | 8.23 m x 3.4 m |
| Lower Level | Bedroom 3 | 2.23 m | 3.48 m | 2.23 m x 3.48 m |
| Lower Level | Other | 2.62 m | 2.12 m | 2.62 m x 2.12 m |
| Main Level | Kitchen | 3.42 m | 3.24 m | 3.42 m x 3.24 m |
| Main Level | Living Room | 3.55 m | 3.41 m | 3.55 m x 3.41 m |
| Main Level | Sunroom | 1.42 m | 5.48 m | 1.42 m x 5.48 m |
| Main Level | Bedroom 2 | 3.3 m | 3.55 m | 3.3 m x 3.55 m |
| Main Level | Primary Bedroom | 3.55 m | 3.27 m | 3.55 m x 3.27 m |
| Main Level | Other | 5.56 m | 2.6 m | 5.56 m x 2.6 m |
| Main Level | Foyer | 3.75 m | 2.42 m | 3.75 m x 2.42 m |
Utilities
| Cable | Available |
| Electricity | Installed |
| Sewer | Installed |
https://www.realtor.ca/real-estate/28402044/311-albert-avenue-north-bay-widdifield-widdifield
Interested?
Contact us for more information
Tim Shurgour
Salesperson
199 Main Street East
North Bay, Ontario P1B 1A9
Stephan Shurgour
Salesperson
199 Main Street East
North Bay, Ontario P1B 1A9





























