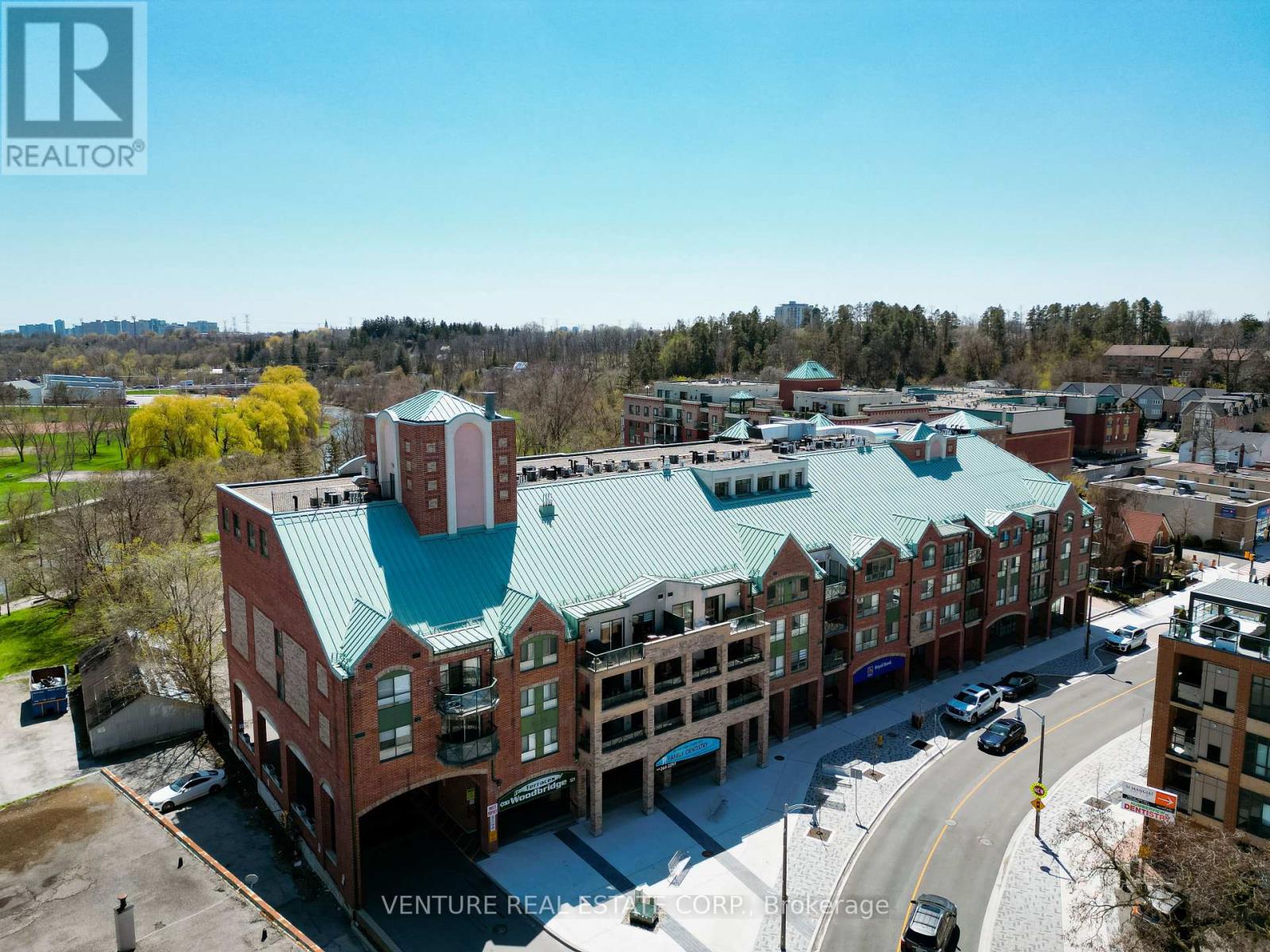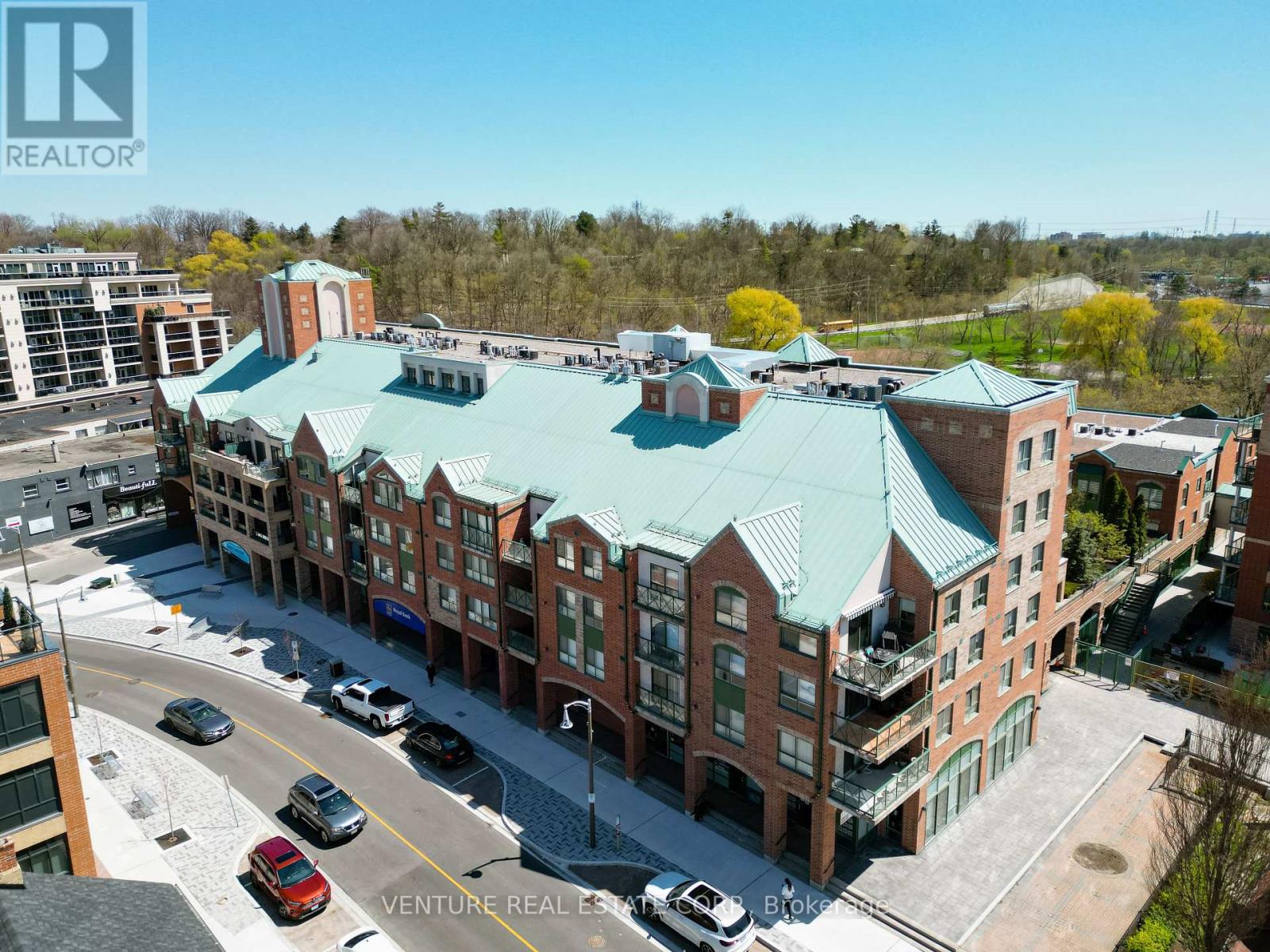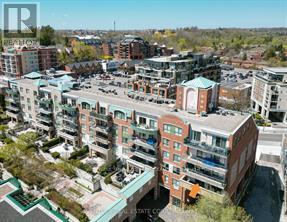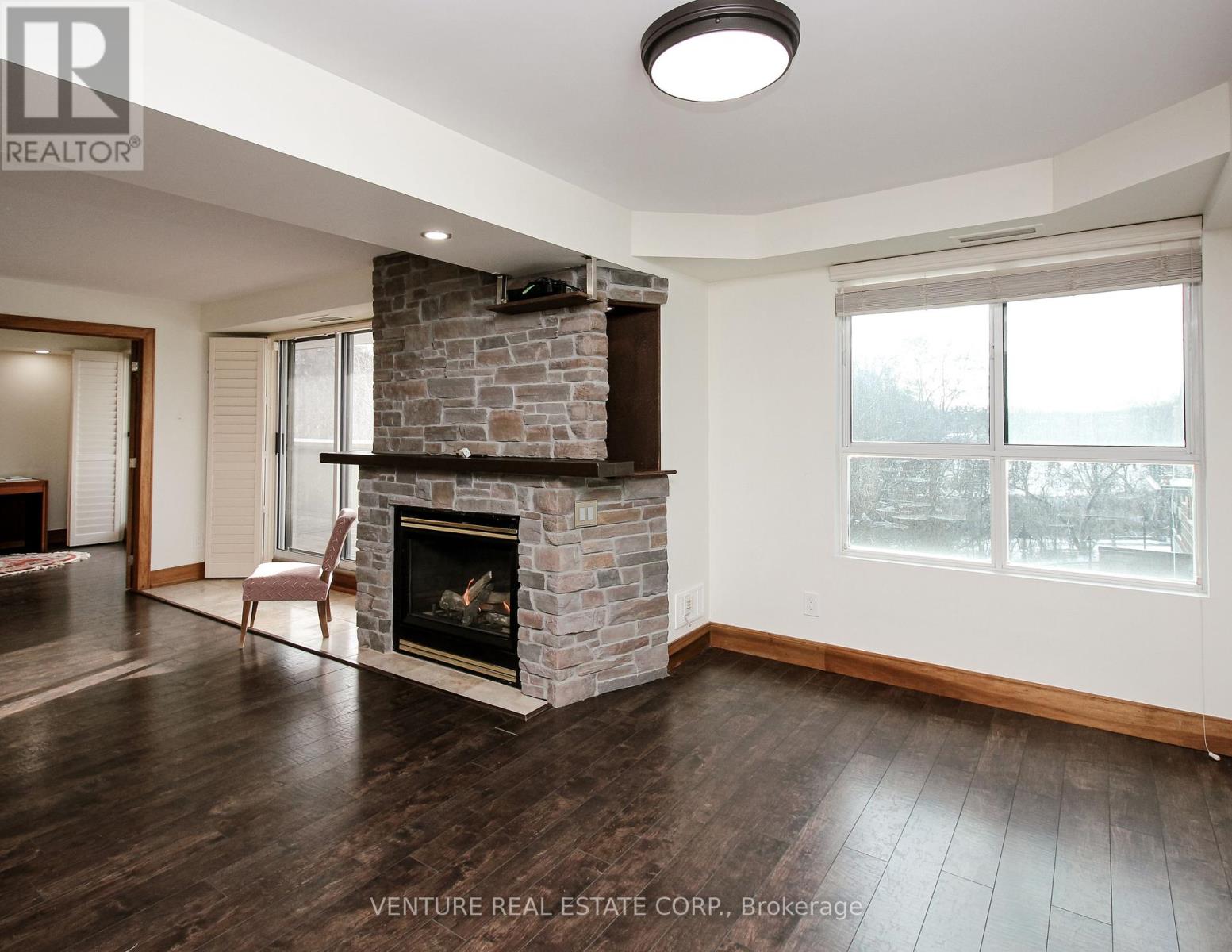312 - 121 Woodbridge Avenue Vaughan, Ontario L4L 9E3
$879,999Maintenance, Water, Cable TV, Insurance, Parking, Common Area Maintenance
$1,322 Monthly
Maintenance, Water, Cable TV, Insurance, Parking, Common Area Maintenance
$1,322 MonthlyWelcome to this spacious south-facing 1452 Sq Ft. corner unit located in The Terraces of Woodbridge. Right in the vibrant heart of Woodbridge, this beautiful unit is bathed in natural light. Open-concept layout features a gas stone fireplace, walk-out to large balcony with a BBQ hookup overlooking the Humber River, a modern kitchen with stainless steel appliances, backsplash and granite countertops. The primary suite offers a spacious walk-in closet and a large 4-piece ensuite with oval freestanding tub, a sunlit sitting room/office leading to a serene balcony, while the second bedroom features a custom built-in closet. Additional perks include a large ensuite laundry room with tub, storage area and mechanical room, (OWNED Tankless Water Heater), pot lights throughout, laminate flooring throughout, two parking spots, and a locker! Freshly painted and updated. Enjoy prime convenience just steps from Market Lane, cafes, restaurants, parks, schools, and much more of Woodbridge's charm. Large Suite- 1452 SQUARE FEET! **EXTRAS** 2 Parking spaces close to elevator, Locker (id:61445)
Property Details
| MLS® Number | N11951401 |
| Property Type | Single Family |
| Community Name | West Woodbridge |
| CommunityFeatures | Pet Restrictions |
| ParkingSpaceTotal | 2 |
Building
| BathroomTotal | 2 |
| BedroomsAboveGround | 2 |
| BedroomsBelowGround | 1 |
| BedroomsTotal | 3 |
| Amenities | Storage - Locker |
| Appliances | Water Heater, Dishwasher, Dryer, Hood Fan, Stove, Water Heater - Tankless, Washer, Window Coverings, Refrigerator |
| CoolingType | Central Air Conditioning |
| ExteriorFinish | Concrete, Brick |
| FireplacePresent | Yes |
| FlooringType | Tile, Laminate |
| HeatingFuel | Natural Gas |
| HeatingType | Forced Air |
| SizeInterior | 1399.9886 - 1598.9864 Sqft |
| Type | Apartment |
Parking
| Underground |
Land
| Acreage | No |
Rooms
| Level | Type | Length | Width | Dimensions |
|---|---|---|---|---|
| Main Level | Kitchen | 3.49 m | 2.35 m | 3.49 m x 2.35 m |
| Main Level | Living Room | 6.8 m | 5.5 m | 6.8 m x 5.5 m |
| Main Level | Dining Room | 4.8 m | 3 m | 4.8 m x 3 m |
| Main Level | Primary Bedroom | 6.95 m | 3.12 m | 6.95 m x 3.12 m |
| Main Level | Sitting Room | 3.12 m | 2.7 m | 3.12 m x 2.7 m |
| Main Level | Bedroom | 6.95 m | 3.12 m | 6.95 m x 3.12 m |
Interested?
Contact us for more information
Nick A Damiano
Broker of Record
9770 Highway 27 Bldg B
Vaughan, Ontario L4H 4Y2
Daniela Bustamante
Salesperson
9770 Highway 27 Bldg B
Vaughan, Ontario L4H 4Y2









































