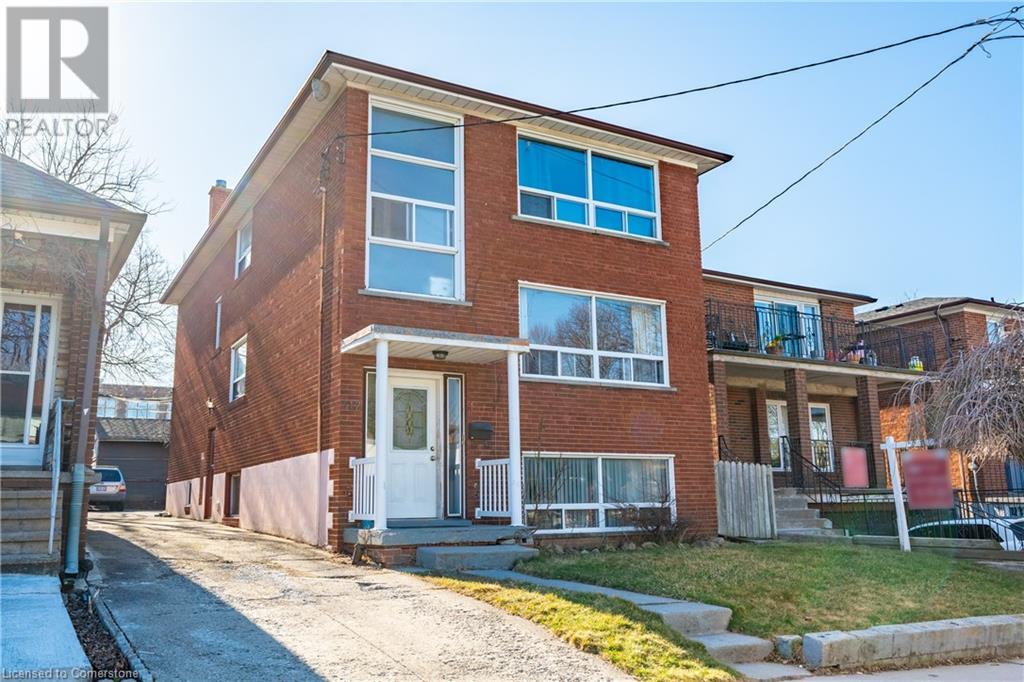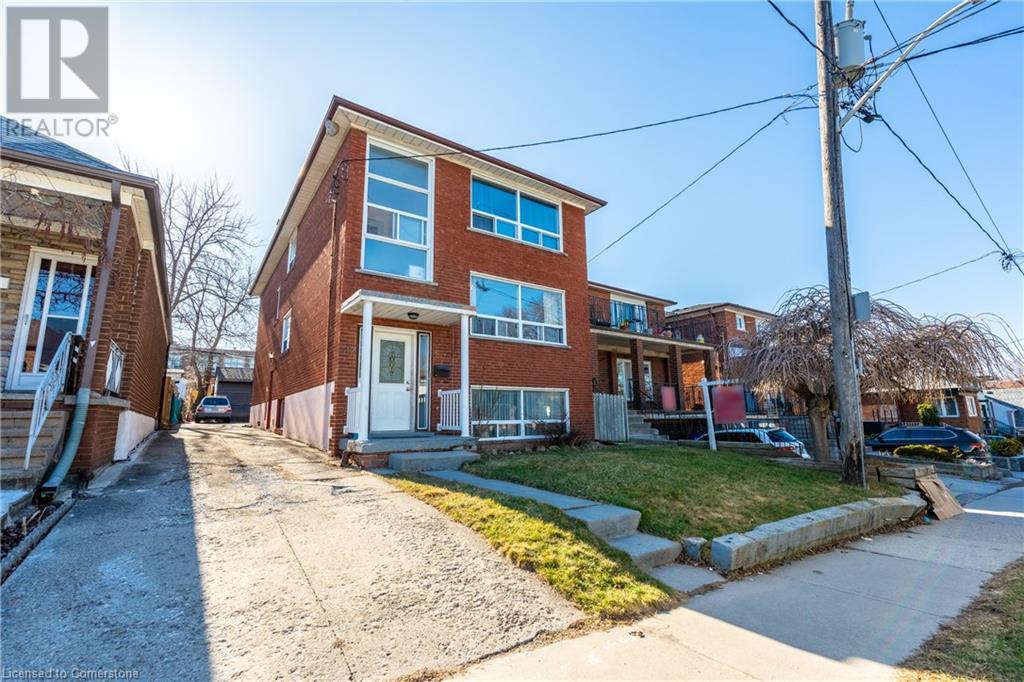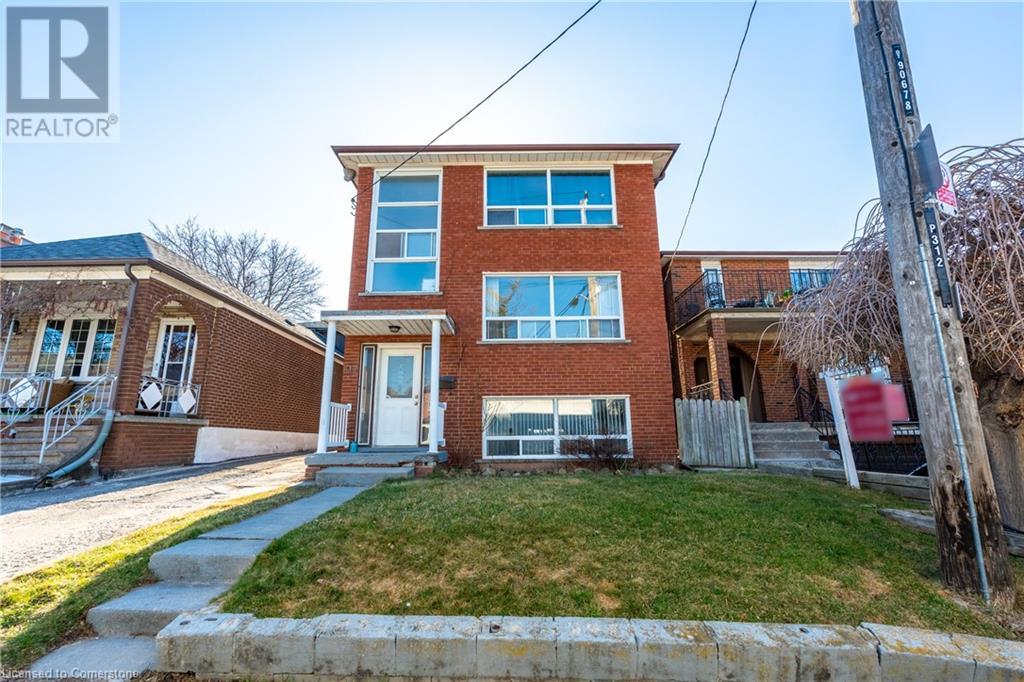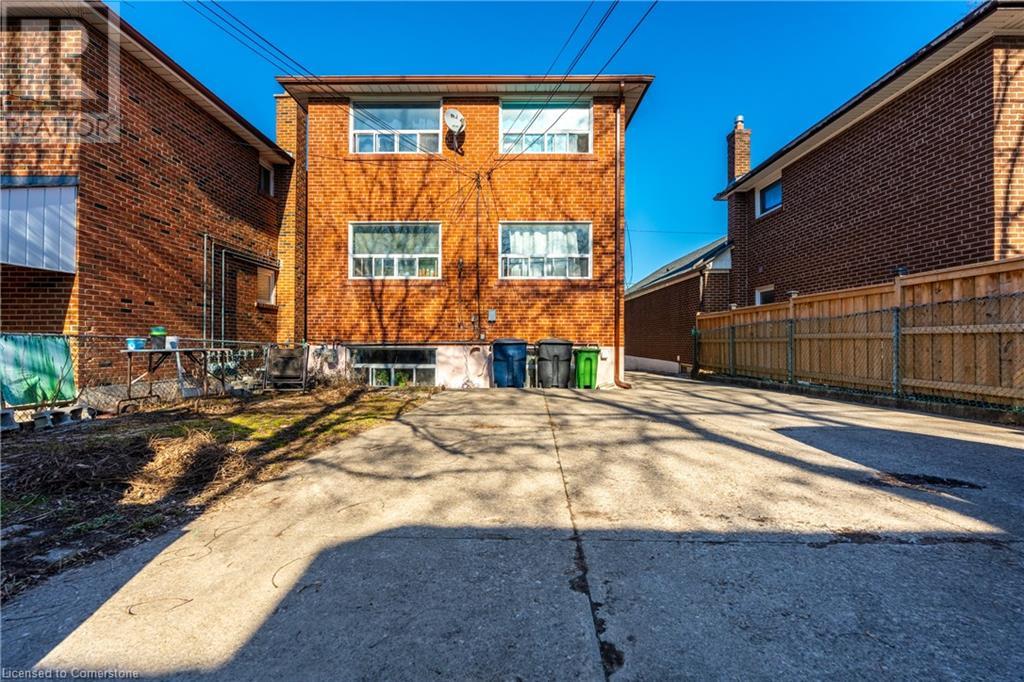312 Atlas Avenue York, Ontario M6C 3P9
$1,499,000
Welcome to 312 Atlas Avenue, this all-brick legal Triplex ( 2 x 2 bedrooms and 1 x 1 bedrooms) is fully rented, a great addition to any investment portfolio. Private driveway with 4 parking spots in back. Nestled in the vibrant prime location of Oakwood Village, you'll enjoy the convenience of nearby shops, parks, schools, and easy access to public transit steps to Cedarvale Park, Leo Baeck, shops, restaurants, Allen Rd, Eglinton West Station and LRT. Features include newer roof and boiler within 5 years, 4 separate hydro meters, coin laundry for additional income. (id:61445)
Property Details
| MLS® Number | 40714151 |
| Property Type | Single Family |
| AmenitiesNearBy | Airport, Public Transit, Schools |
| CommunityFeatures | School Bus |
| EquipmentType | None |
| Features | Laundry- Coin Operated |
| ParkingSpaceTotal | 4 |
| RentalEquipmentType | None |
Building
| BathroomTotal | 3 |
| BedroomsAboveGround | 2 |
| BedroomsBelowGround | 1 |
| BedroomsTotal | 3 |
| ArchitecturalStyle | 2 Level |
| BasementDevelopment | Unfinished |
| BasementType | Full (unfinished) |
| ConstructionMaterial | Concrete Block, Concrete Walls |
| ConstructionStyleAttachment | Detached |
| CoolingType | None |
| ExteriorFinish | Brick, Concrete |
| FoundationType | Insulated Concrete Forms |
| StoriesTotal | 2 |
| SizeInterior | 2189 Sqft |
| Type | House |
| UtilityWater | Municipal Water |
Land
| AccessType | Highway Nearby |
| Acreage | No |
| LandAmenities | Airport, Public Transit, Schools |
| Sewer | Municipal Sewage System |
| SizeDepth | 106 Ft |
| SizeFrontage | 33 Ft |
| SizeTotalText | Under 1/2 Acre |
| ZoningDescription | Rm |
Rooms
| Level | Type | Length | Width | Dimensions |
|---|---|---|---|---|
| Basement | 4pc Bathroom | Measurements not available | ||
| Basement | Kitchen | 12'0'' x 11'2'' | ||
| Basement | Bedroom | 15'2'' x 11'2'' | ||
| Basement | Dining Room | 11'2'' x 10'0'' | ||
| Basement | Living Room | 15'2'' x 14'0'' | ||
| Main Level | 4pc Bathroom | Measurements not available | ||
| Main Level | 4pc Bathroom | Measurements not available | ||
| Main Level | Bedroom | 10'0'' x 11'2'' | ||
| Main Level | Primary Bedroom | 13'2'' x 11'2'' | ||
| Main Level | Kitchen | 12'0'' x 11'2'' | ||
| Main Level | Dining Room | 11'2'' x 10'0'' | ||
| Main Level | Living Room | 15'2'' x 14'0'' |
https://www.realtor.ca/real-estate/28131441/312-atlas-avenue-york
Interested?
Contact us for more information
Rob Golfi
Salesperson
1 Markland Street
Hamilton, Ontario L8P 2J5












