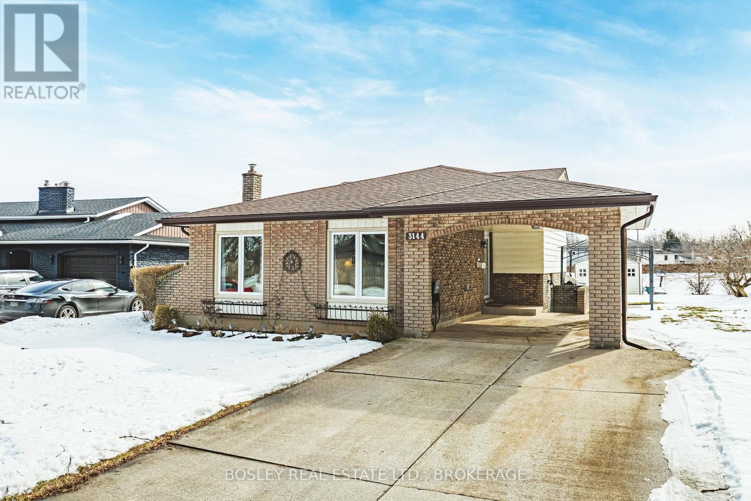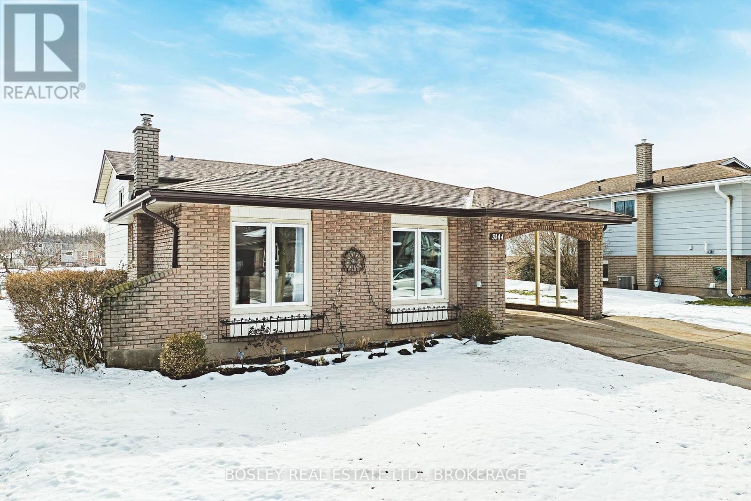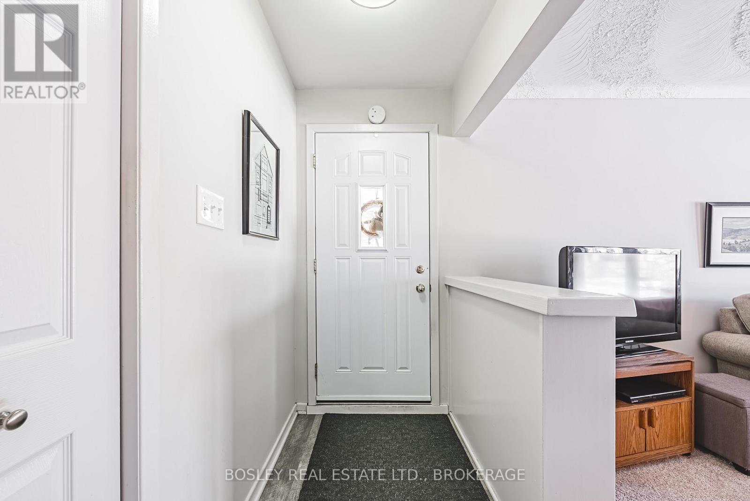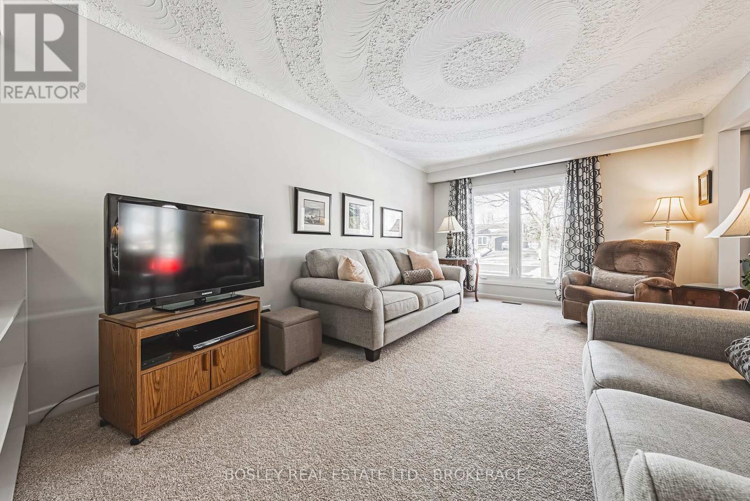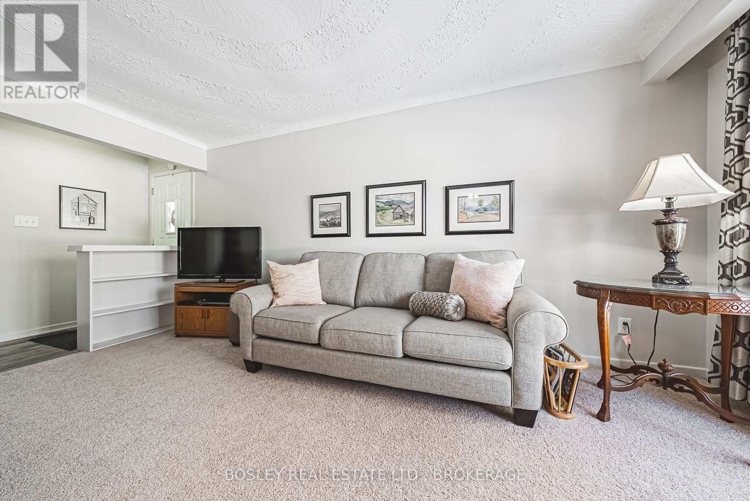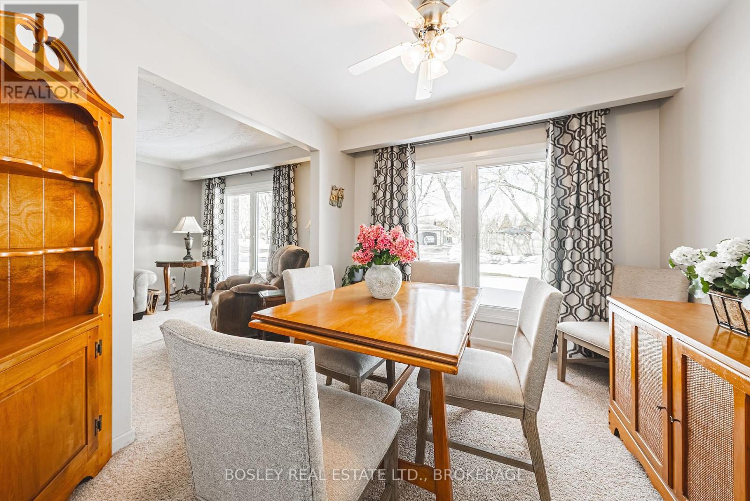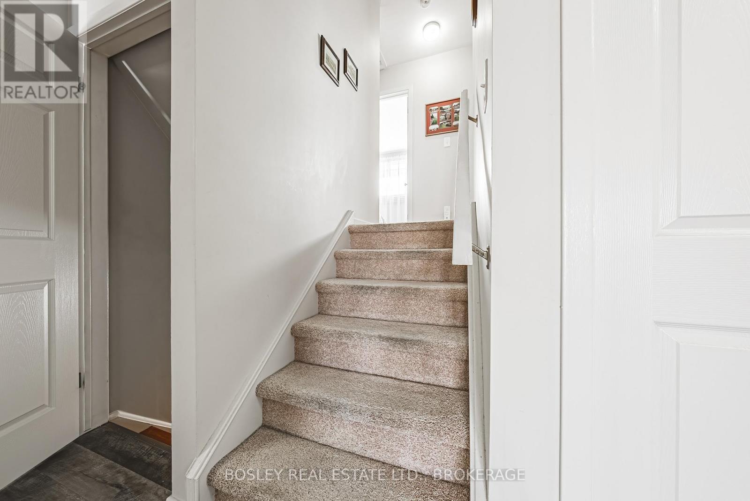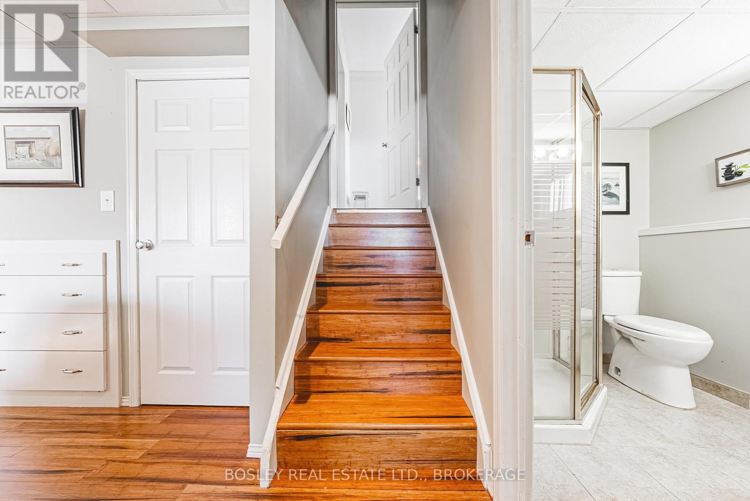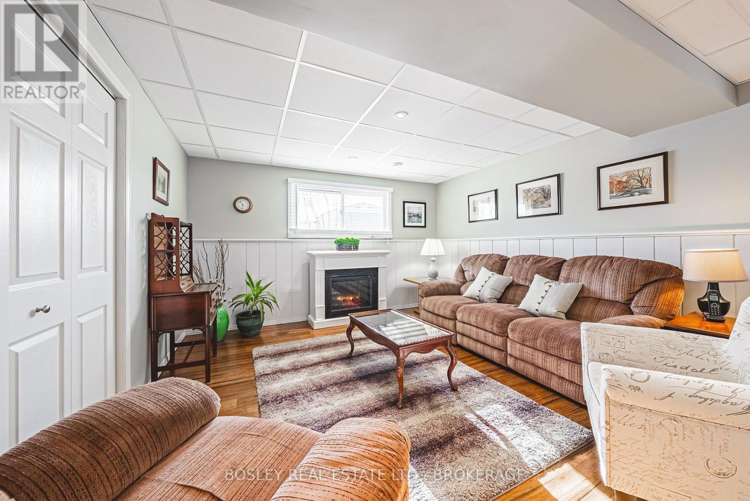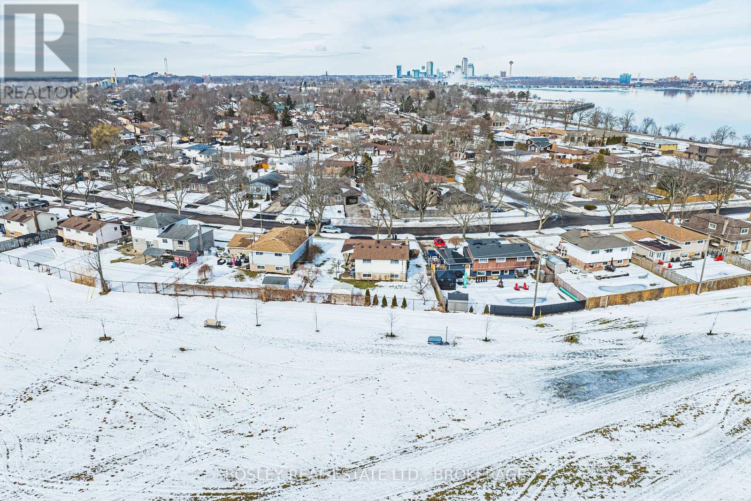3144 Rapelje Street Niagara Falls, Ontario L2G 7B8
$674,900
Welcome to 3144 Rapelje Street in Niagara Falls! This adorable and charming back split backs right onto Riverview Park and is just a short stroll from the scenic Niagara River Parkway Trail. Conveniently located minutes away from shopping, dining, recreational trails & parks, and of course, stunning Niagara Falls itself. This well-appointed home boasts 3 bedrooms up, an updated kitchen, formal dining room and bright living room and is meticulously maintained in a fantastic family-friendly neighborhood. The lower level suite is an additional plus, featuring an additional bedroom, 3-piece bathroom, a spacious living room and kitchen - all with its own separate entrance. Don't miss out on the opportunity to make this lovely property your new home sweet home! Contact us today to schedule a viewing and imagine the wonderful lifestyle this home has to offer as you sip your morning coffee looking out over the beautiful park behind your new home! (id:61445)
Open House
This property has open houses!
2:00 pm
Ends at:4:00 pm
Property Details
| MLS® Number | X11996232 |
| Property Type | Single Family |
| Community Name | 223 - Chippawa |
| AmenitiesNearBy | Hospital, Park, Place Of Worship, Schools |
| EquipmentType | Water Heater |
| Features | Backs On Greenbelt, Flat Site, Conservation/green Belt, In-law Suite |
| ParkingSpaceTotal | 4 |
| RentalEquipmentType | Water Heater |
| Structure | Patio(s), Shed |
Building
| BathroomTotal | 2 |
| BedroomsAboveGround | 3 |
| BedroomsBelowGround | 1 |
| BedroomsTotal | 4 |
| Age | 51 To 99 Years |
| Amenities | Fireplace(s) |
| Appliances | Dishwasher, Dryer, Hood Fan, Stove, Washer, Window Coverings, Refrigerator |
| BasementType | Full |
| ConstructionStyleAttachment | Detached |
| ConstructionStyleSplitLevel | Backsplit |
| CoolingType | Central Air Conditioning |
| ExteriorFinish | Aluminum Siding, Brick |
| FireplacePresent | Yes |
| FoundationType | Poured Concrete |
| HeatingFuel | Natural Gas |
| HeatingType | Other |
| SizeInterior | 1499.9875 - 1999.983 Sqft |
| Type | House |
| UtilityWater | Municipal Water |
Parking
| Carport | |
| No Garage |
Land
| Acreage | No |
| LandAmenities | Hospital, Park, Place Of Worship, Schools |
| Sewer | Sanitary Sewer |
| SizeDepth | 110 Ft ,7 In |
| SizeFrontage | 56 Ft ,10 In |
| SizeIrregular | 56.9 X 110.6 Ft ; 110.21 Ft Deep On North Side & 78.29 Ft |
| SizeTotalText | 56.9 X 110.6 Ft ; 110.21 Ft Deep On North Side & 78.29 Ft |
| ZoningDescription | R1c |
Rooms
| Level | Type | Length | Width | Dimensions |
|---|---|---|---|---|
| Basement | Laundry Room | 6.5 m | 6.51 m | 6.5 m x 6.51 m |
| Basement | Family Room | 5.65 m | 3.76 m | 5.65 m x 3.76 m |
| Basement | Bedroom | 3.12 m | 3.56 m | 3.12 m x 3.56 m |
| Basement | Bathroom | 2.34 m | 1.84 m | 2.34 m x 1.84 m |
| Main Level | Dining Room | 3.01 m | 2.9 m | 3.01 m x 2.9 m |
| Main Level | Kitchen | 3.29 m | 2.9 m | 3.29 m x 2.9 m |
| Main Level | Living Room | 5.28 m | 3.46 m | 5.28 m x 3.46 m |
| Main Level | Primary Bedroom | 3.02 m | 4.15 m | 3.02 m x 4.15 m |
| Main Level | Bedroom 2 | 2.78 m | 3.09 m | 2.78 m x 3.09 m |
| Main Level | Bedroom 3 | 3.02 m | 3.37 m | 3.02 m x 3.37 m |
| Main Level | Bathroom | 2.81 m | 1.97 m | 2.81 m x 1.97 m |
Interested?
Contact us for more information
Claire Burden
Broker
200 Welland Ave
St. Catharines, Ontario L2R 2P3

